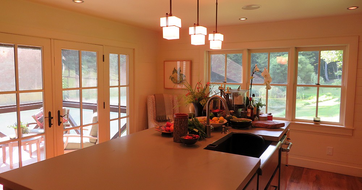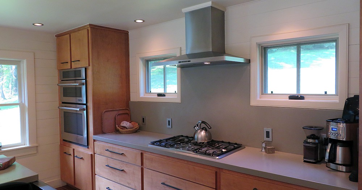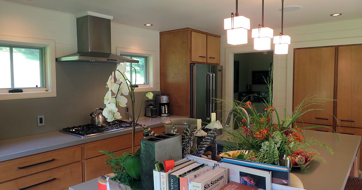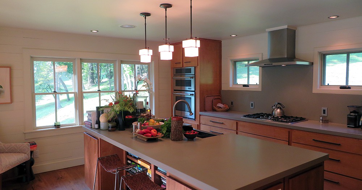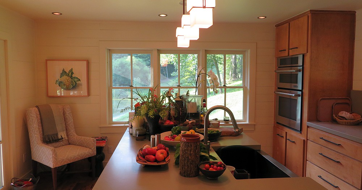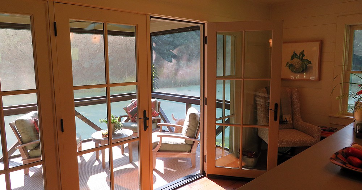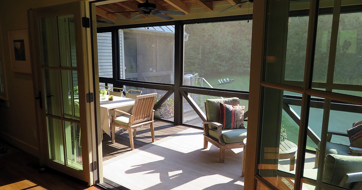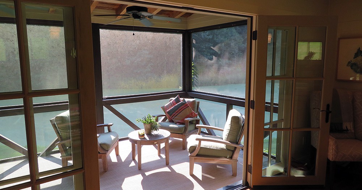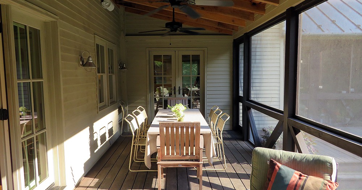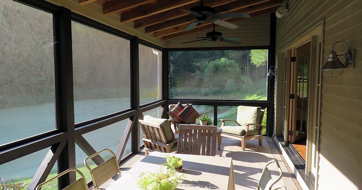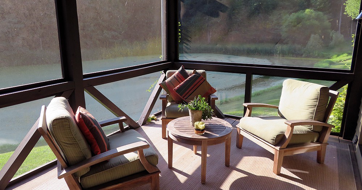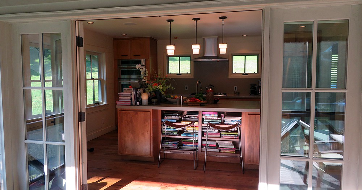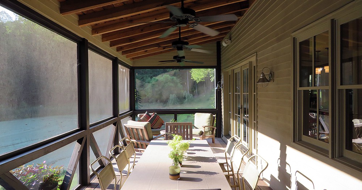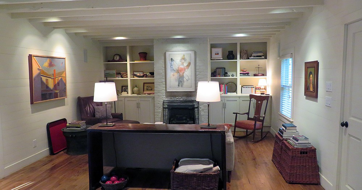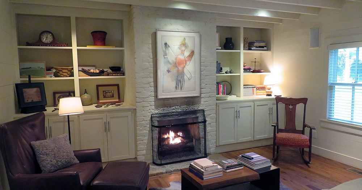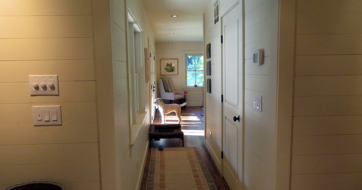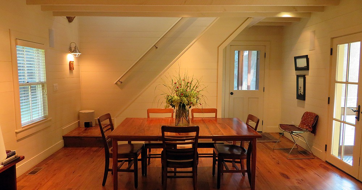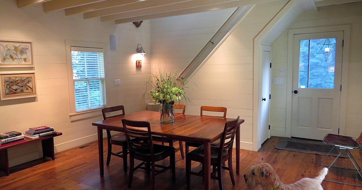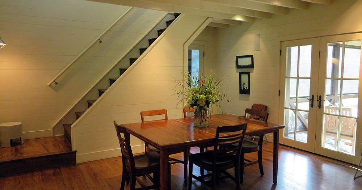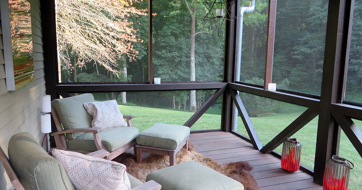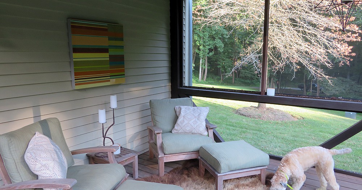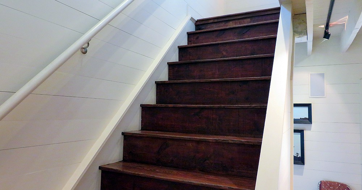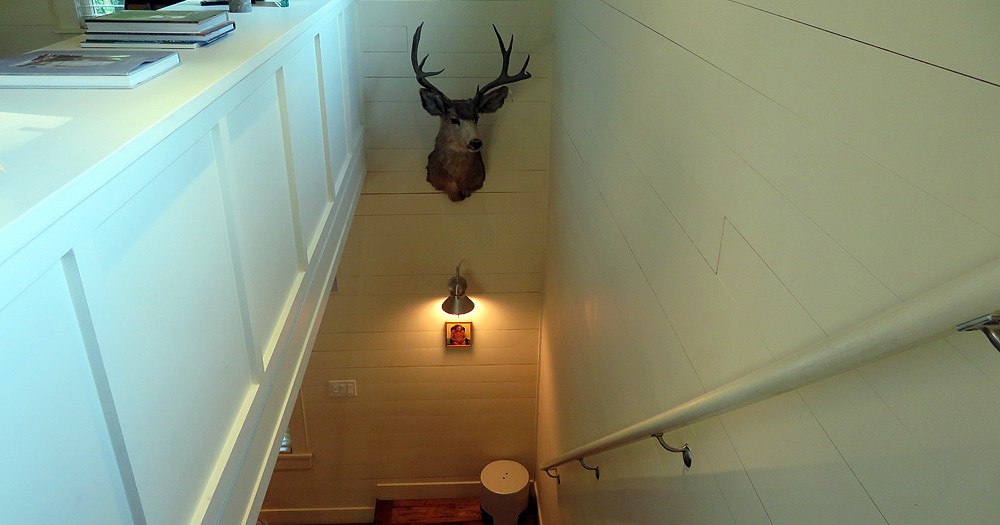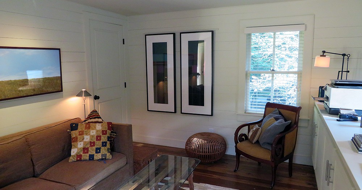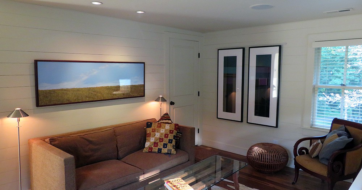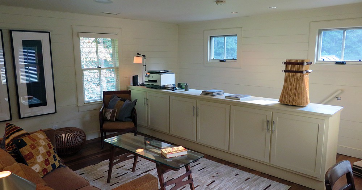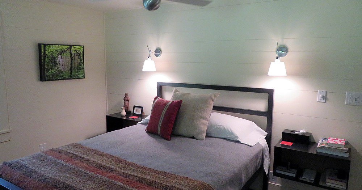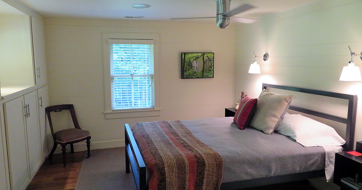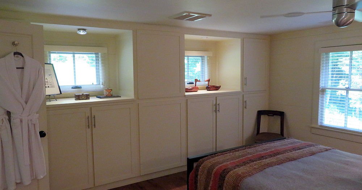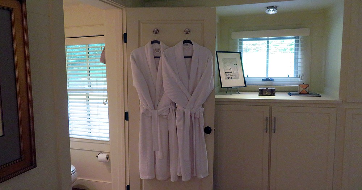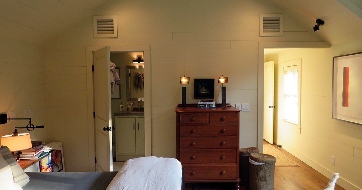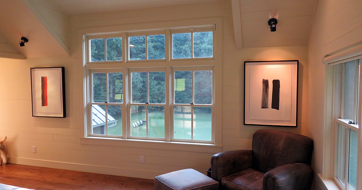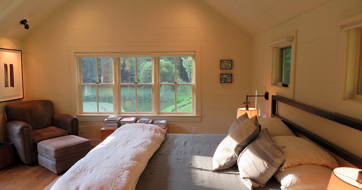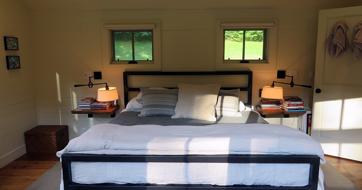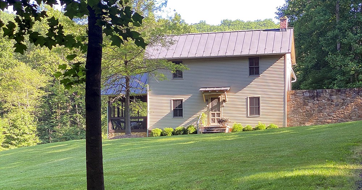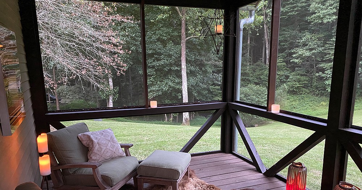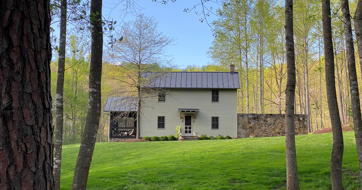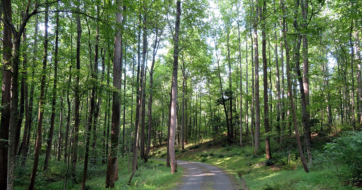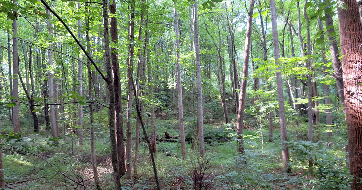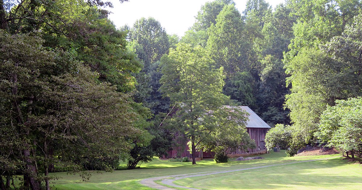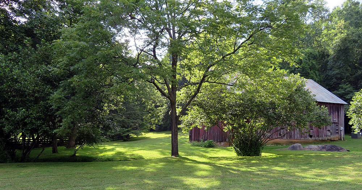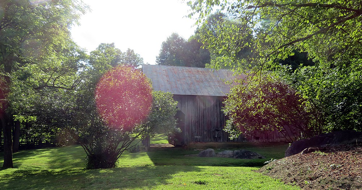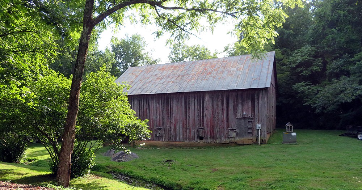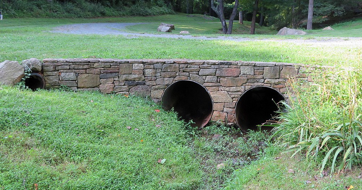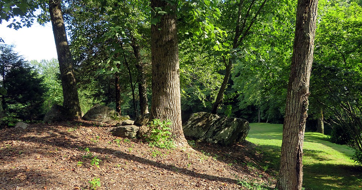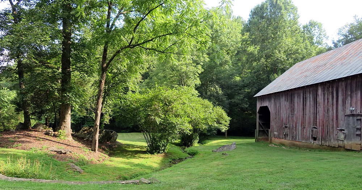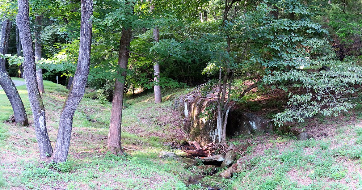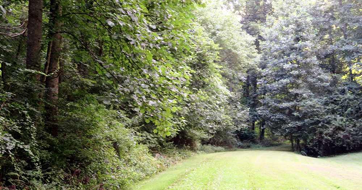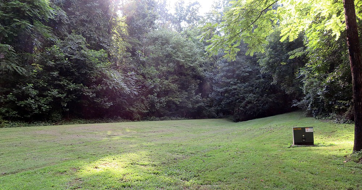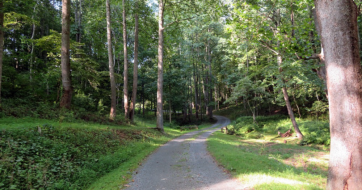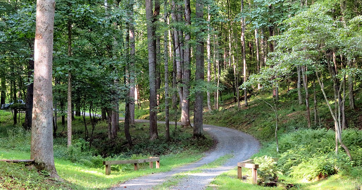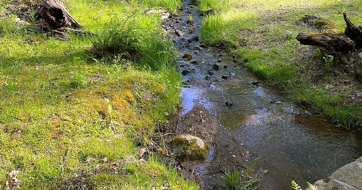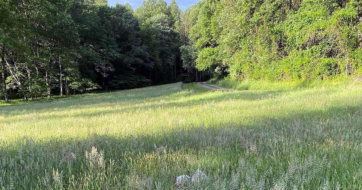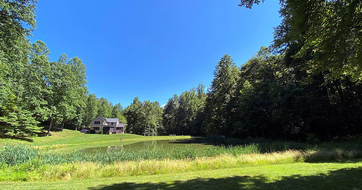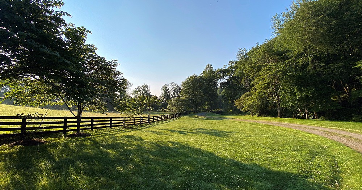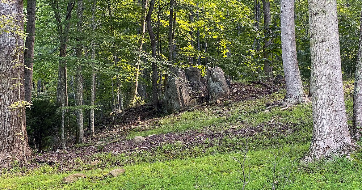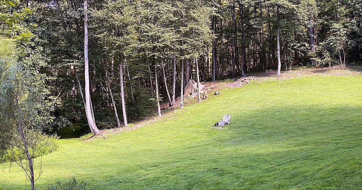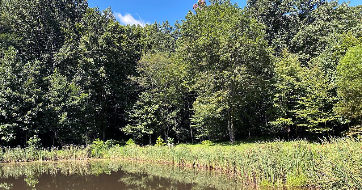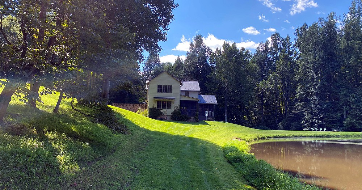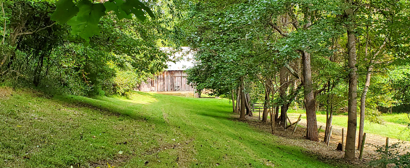Description
Trailhead is a quiet oasis far away from the cares of the outside world, but near enough to its conveniences. Nestled in its own private valley quite near the Shenandoah National Park, Trailhead features miles of hiking trails, a large pond, streams of varying sizes, lovely lawns and gorgeous woodlands within its 82 acres. If you ever tire of your own hiking trails, the vast network of trails in the Shenandoah National Park are almost literally at your doorstep. After a hike and swim in your pond, there’s plenty to do in the nearby village of Sperryville. Retreats in the Blue Ridge Mountains rarely offer this degree of setting, sophistication, and location. Trailhead is a find.
Residence
Trailhead’s residence is a classic vernacular 1920’s Virginia Farmhouse that has been beautifully updated in 2010. Taken down to the studs and rebuilt from the bottom up, the house retains the charm of its early 20th century features, but boasts all the 21st century conveniences and comforts. It’s ready to go for another century of country living. Original intended as a guest house to a larger (unbuilt) home on a nearby ridge, the farmhouse at Trailhead is comfortable and expansive enough to serve as a main dwelling to enjoy the property.
Main Floor
- Living/Dining (25 x 15) – Large double parlor room with hickory floors, gas fireplace, built-in cabinets and bookshelves, sound system. French doors to large screened porch, single door to small screened porch
- Half Bath – Hickory floors and “concrete” corian counters.
- Kitchen (15.5 x 12) – Hickory floors, “concrete” corian counters, deep kitchen sink and high end appliances. Lots of storage. French doors to large Screened Porch.
- Mud Room (13 x 12) – Storage cabinets, oversized sink for bathing dogs, kids, or forest finds.
- Large Screened Porch (10 x 24) – Large screened porch opening to kitchen and dining. Three large ceiling fans, and door to deck.
- Small Screened Porch (10.5 x 13) – Screened area for small dinners or reading as the sun sets. Door to deck and living room.
Upper Level
- Sitting Room (14 x 13) – Closet, bookshelves, and cabinets and cozy space for reading or working.
- Guest Bedroom (15 x 10) – Hickory floors, cabinets and built-in nightstands and storage.
- Ensuite Guest Bath – Shower and vanity.
- Master Suite
- Hall Closet – clothes closet
- Hall Laundry – Stacked Washer Dryer
- Master Bedroom – Hickory flooring. Large windows overlooking pond
- Master Bath – Shower and vanity.
Residence Photos
Grounds
The grounds at Trailhead are the main draw. In addition to the large pond and several streams, there is large bold stream which transects the property. The entrance drive meanders through the property and over streams to reach a parking court below the house and a parking area beside the house. All stream crossings are stone lined. Board fencing along the fields and meadows helps define the property from neighboring hayfields. A wildflower meadow and plantings of specimen trees form the backdrop of the first larger area past the entrance. The approach leads to a large barn built in 1914 for livestock and hay storage. This picturesque barn is ideal as a home for small livestock, or as entertaining and working space. Well-framed with mortise and tenon joints, the barn is solid and easily converted to living or working space. Electric service is already at the barn on a separate meter.
Once past the barn, the property becomes an open valley of lawns, pond, and farmhouse enclosed by woodland ridges on all four sides. Hiking trails radiate out in all directions from this central core. Each trail features streams with rock outcroppings, ferns, berries and rolling topography.
At the end of one such trail, an additional house site was planned to overlook the valley below. Electricity has already been buried to this site should new owners wish to build there. In addition, included in the property is a separate 11 acre parcel at the property entrance which could also have an additional (third) house site, or be sold off as a separate lot.
Grounds Photographs
Other
Telecom: Broadband internet is provided by Excede satellite service, and television service is also available via satellite. Cell phone service is unavailable due to the topography of the parcel.
Location: Trailhead is located approximately 7 miles from Sperryville near Nethers and the entrance to the Old Rag Mountain area of the Shenandoah National Park. The property is 42 miles from Rt. 66 (Marshall exit 27) or 50 miles (Ft. Royal exit). Approximately 85 miles from Washington, DC. Travel time to downtown DC is 1 Hour 40 minutes (in low traffic situations). Approximately 1 hour 20 minutes to Dulles International Airport. 1 hour to Charlottesville. 15 minutes to Culpeper, 30 minutes to Warrenton, and 30 minutes to Front Royal.
Amenities: Sperryville is home to Pen Druid Brew Pub, Headmasters Pub, Hopkins Ale Works, Francis Bar, Rappahannock Pizza Kitchen, the Corner Store, a gym, art galleries and shops, and the highly acclaimed The Three Blacksmiths restaurant. “Little” Washington, the county seat of Rappahannock County is the home of The Inn at Little Washington, Foster-Harris House, Tula’s, Ballards, and galleries and theater. Rappahannock County is a close-knit rural community with excellent theater, concerts, art galleries, wineries, restaurants, and the Shenandoah National Park.
MLS# VARP107564
Property Documents
Details
2
2.5
82 acres
1923
Address
- Address 135 Sharp Rock Road
- City Sperryville
- State/county Rappahannock
- Zip/Postal Code 22740

