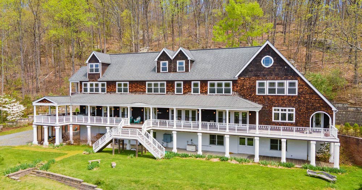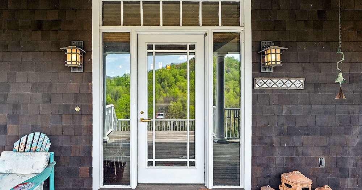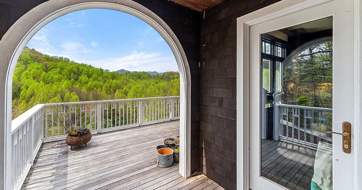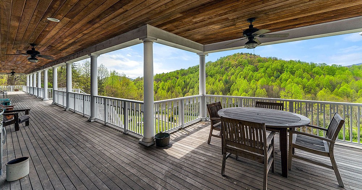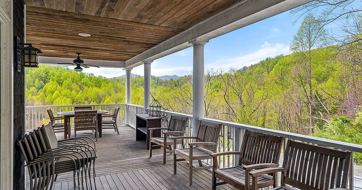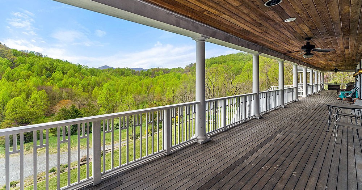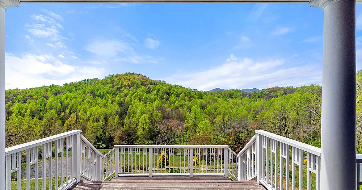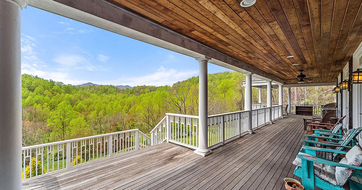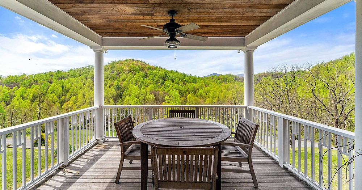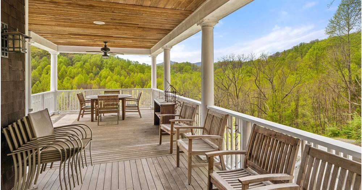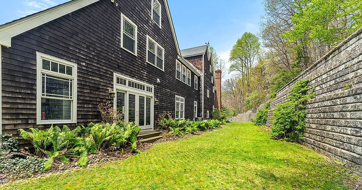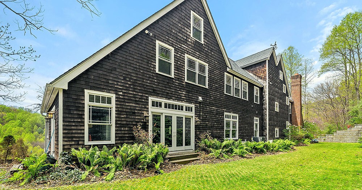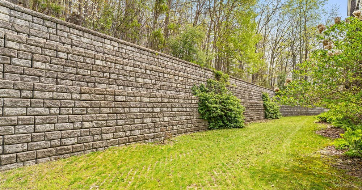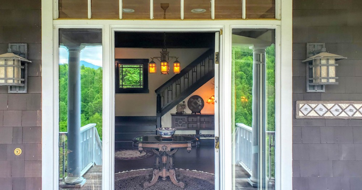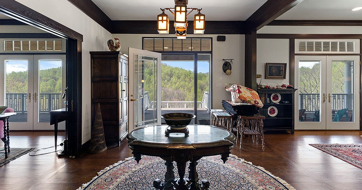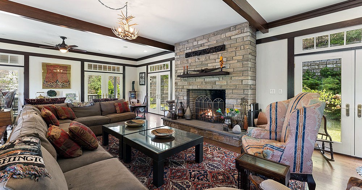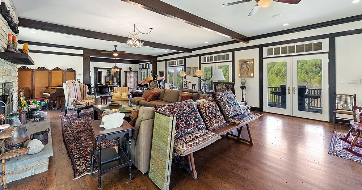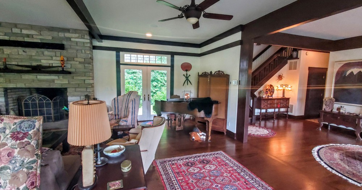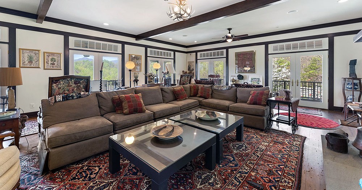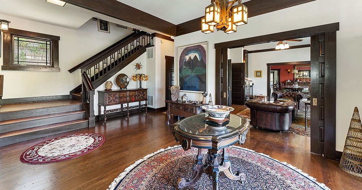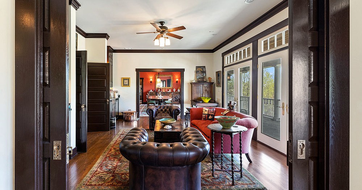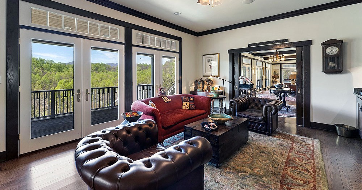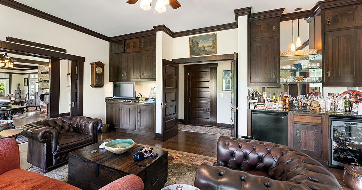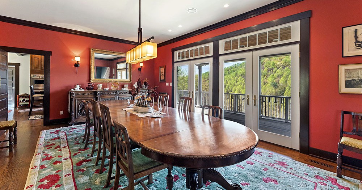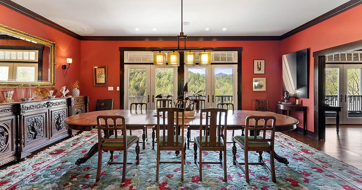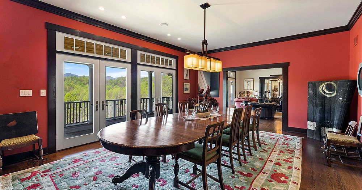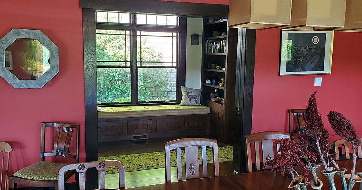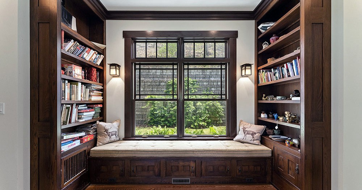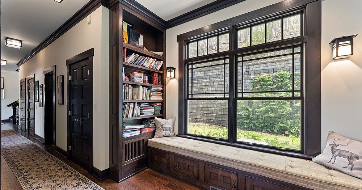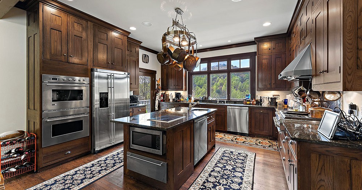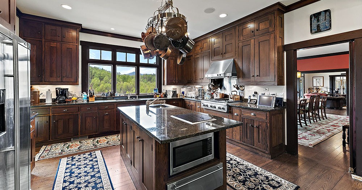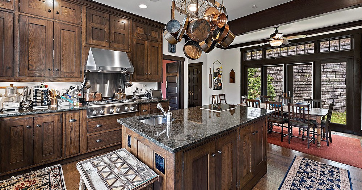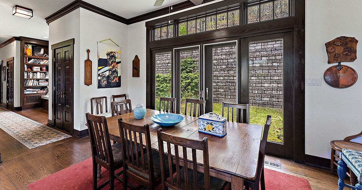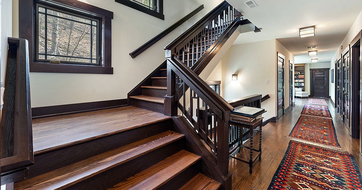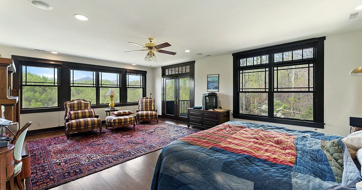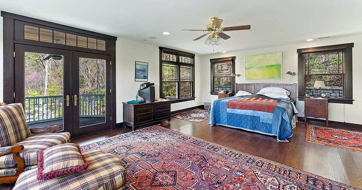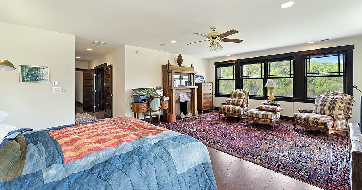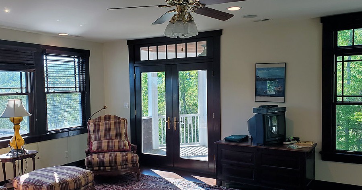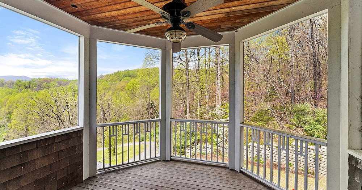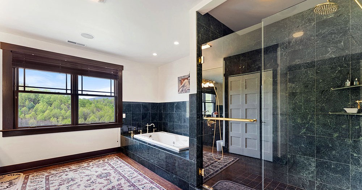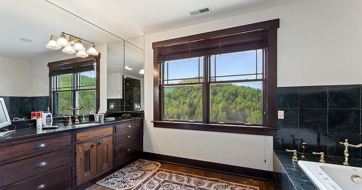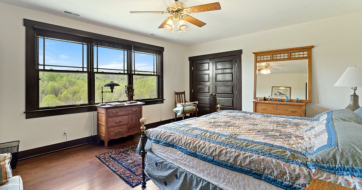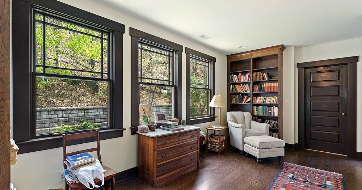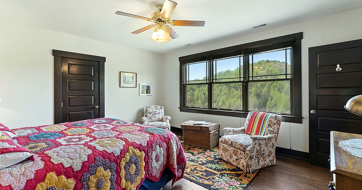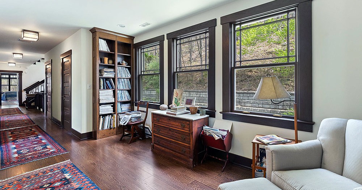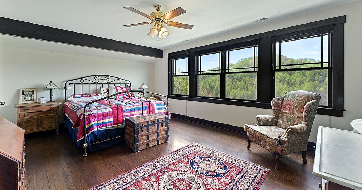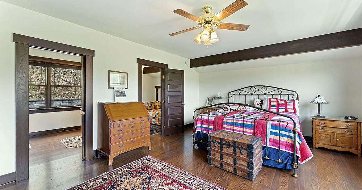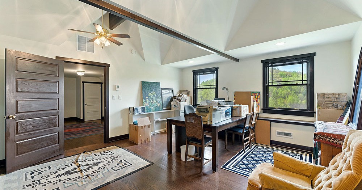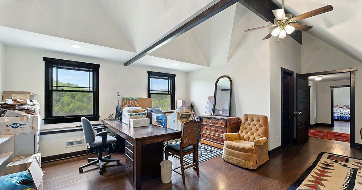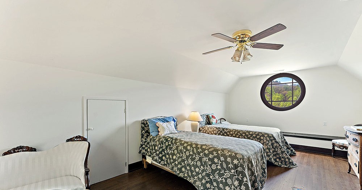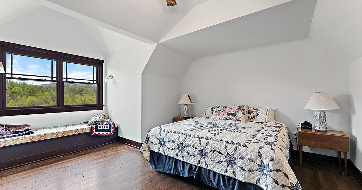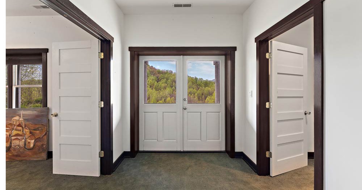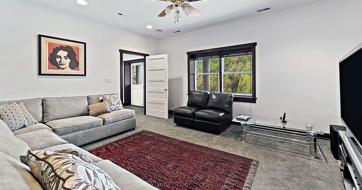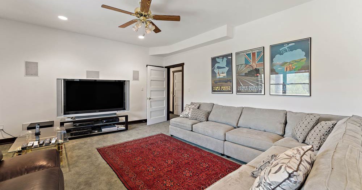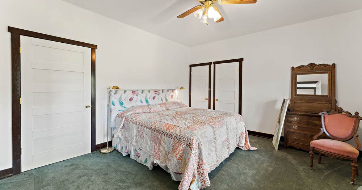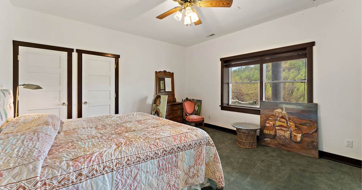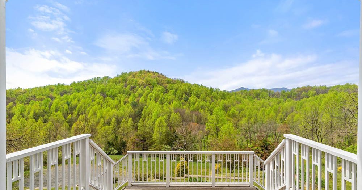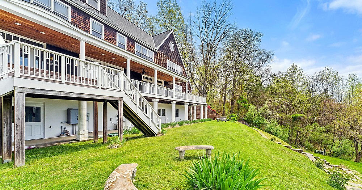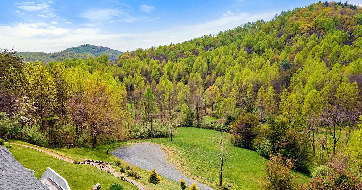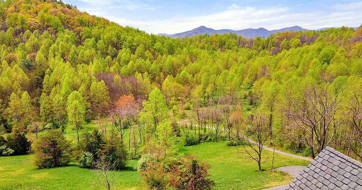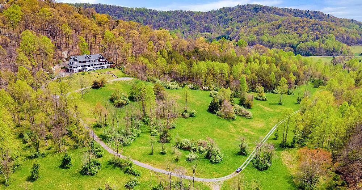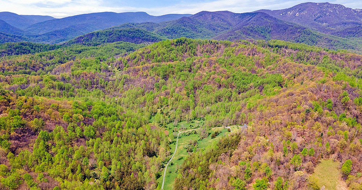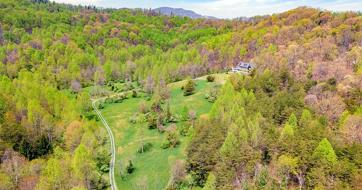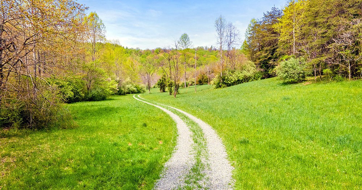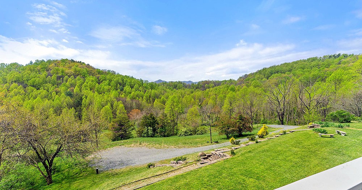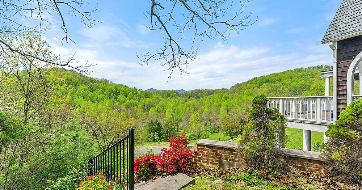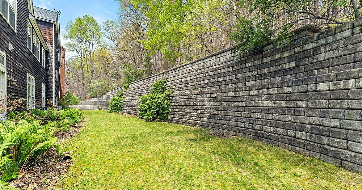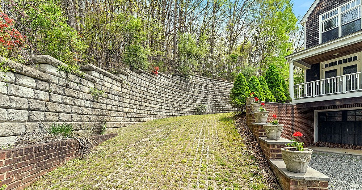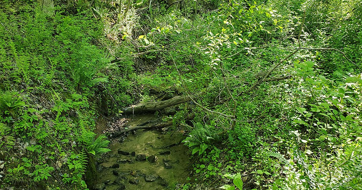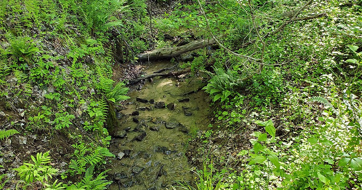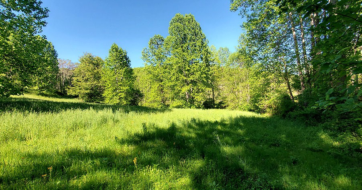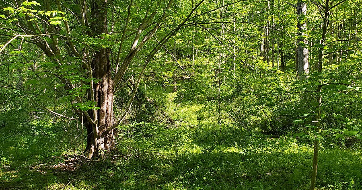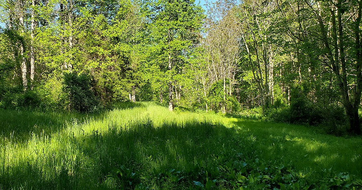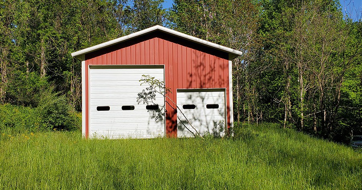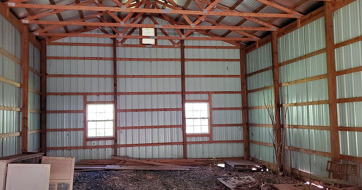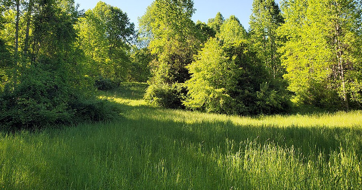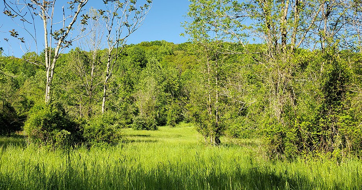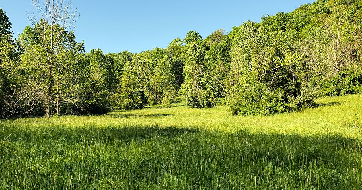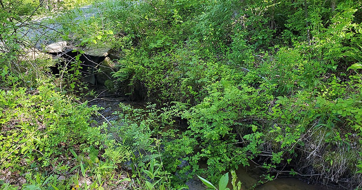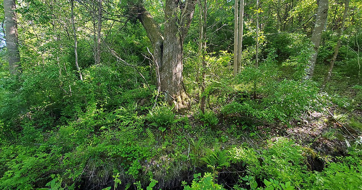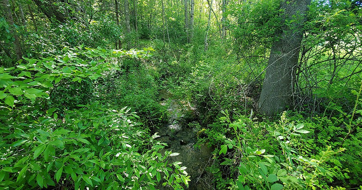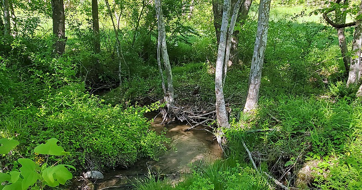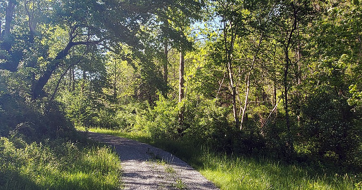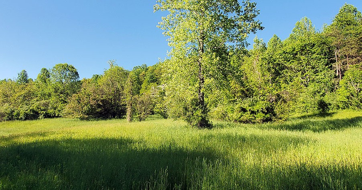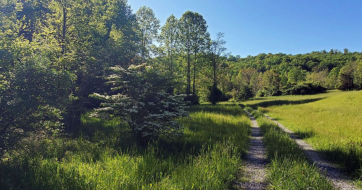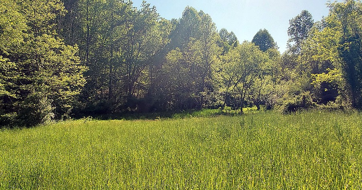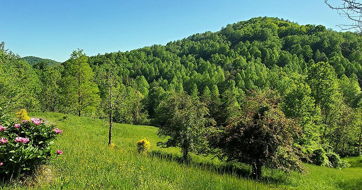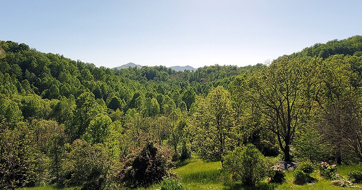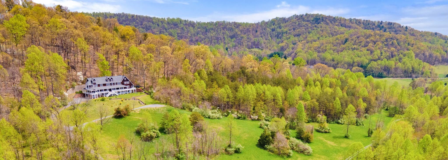Description
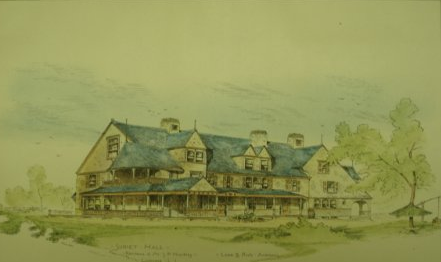
The land that became Groundhog Hill was maintained for generations by the same family. Tucked away in a private valley at the foot of the Blue Ridge Mountains, this special retreat has been used first for homesteading, then grazing cattle, orchards, and haymaking. At the turn of the 21st century the land came under the stewardship of the current owner. The forest was allowed to regrow on the hillsides while the fields were kept in hay, but gently reconfigured to increase the privacy at the entrance to the valley and provide a more environmentally protective habitat for wildlife.
The residence at Groundhog Hill was conceived as a country retreat for the current owner who had long admired the stately shingle style summer homes of the Northeast. Loosely patterned on Sunset Hall in Lawrence, Long Island, (circa 1882), the house takes advantage of the private setting and the distant mountain views. The grand home in a rustic setting is a stunning combination.
Today, Groundhog Hill is ready to be placed in the hands of a new generation. The home provides a comfortable 21st century perch from which to explore the wild landscape of this private valley.
Residence
The residence at Groundhog Hill was designed as a gathering place for family and friends. In addition to the large living room, library/den, and dining room, there is also a downstairs media room and finished attic rooms for more informal gatherings. On three of the four floors are bedrooms or bedroom suites, that, depending on configuration, can provide overnight accommodations with anywhere from 7 to 9 bedrooms. Spanning the entire length of the house is a grand porch which offers plenty of places to sit, dine, or just watch the mountain views. A terrace below the porch offers the same space at ground level. More intimate outdoor areas include a balcony off of the master bedroom and a side garden next to the mud room/Kitchen entrance.
Despite its large size, the house offers intimate spaces throughout. Cozy reading nooks, side rooms off of bedroom suites, and built-in bookshelves and seating provide escapes from the larger entertaining spaces. The interior space very much takes its cue from the rambling summer homes of the Edwardian era and care has been taken to source door hardware and lighting fixtures that reflect that time period and the house architecture. Yet modern touches such as an elevator, sound system, bar fridge, and a gourmet kitchen are all seamlessly combined with period fittings.
Main Floor
- Entry Hall (15 x 10) – oak floors, staircase to upper and lower levels. Open to living room and library.
- Living Room (33 x 22) – Large room with large stone fireplace and several French doors to front porch. Oak flooring.
- Library (25 x 14) – Wet bar, sound system built in shelves, French doors to porch, pocket doors to dining room. Oak Floors
- Dining Room (25 x 14) – Oak floors, French doors to porch, pocket doors to library.
- Half Bath – Powder room off main hall
- Elevator – to all levels of the house
- Alcove (8 x 10) – built in bench seat with built in bookcases
- Kitchen (25 x 16) – Eat-in gourmet kitchen with oak floors, granite counters, cherry cabinetry. Large island with induction cooktop, large cooktop, 2 dishwashers, 2 wall ovens, warming tray and large refrigerator/freezer.
- Mud Room (11 x 7) – Large antique sink, refrigerator, storage areas, access to parking and garden.
Upper Level
- Master Suite
- Master Bath (15 x 10) – jetted tub, oversized green marble shower
- Walk-in Closet (4.5 x 13) 0ak flooring, built in cabinetry
- Bedroom (25 x 16) – large room, oak flooring, (non-working) fireplace surround.
- Balcony (10 x 10) – Ipe decking.
- Guest Bedroom 1 (14 x 14) – Oak flooring and separate ‘studio’ space.
- En Suite Bath – large shower
- Laundry – Stacked washer and dryer
- Guest Bedroom 2 (15 x 14) – large space for relaxing. Open to staircase below.
- En Suite Bath – Shower/tub combo
- Upper Alcove (14 x 7) – built in bookcases
- Guest Bedroom 3 (17 x 13) – Oak flooring, large walk-in closet.
- En Suite Bath (9x 6) – Bath with shower/tub combo
- Children’s room (10 x 8) – oak flooring
Attic Level
- Eaves East Bedroom (23 x 12) – oak flooring
- East Sitting Room (18 x 11) – large room with oak flooring
- Office/Landing (21 x 16) – large space with oak flooring and built-in desk
- Bath – Full bath with tub/shower combo
- West Sitting Room (16 x 12) – large room with oak flooring
- West Eaves Bedroom (18 x 17) – oak flooring and built-in window seat/daybed
- Eaves Storage – multiple separate eaves storage areas in several of the attic floor rooms
Lower Level
- Family/Media Room (14 x 16) – carpeted. Surround sound system.
- Wine Cellar (6 x 5) – insulated storage space
- Entry Hall – ground level entry to walk-out basement
- Bedroom (14 x 15) – carpeted flooring.
- En Suite Bath – shower/tub combo.
Garage
- Two Car Garage – Large attached two car garage with automatic door openers and access to the basement level.
Outbuilding
- Barn – Large pole barn with metal sheeting suitable for hay storage or livestock use. Located at some distance from the house.
Systems
- 800 Amp electric service
- Generator
- On Demand Hot Water
- 2 pressure tanks
- Security System
- 5 zone heat pump system
- Two septic tanks and larger drainfield
Grounds
Groundhog Hill is nestled in a hollow surrounded by the hills and mountains of the Blue Ridge. Indeed, the bulk of “Utz Mountain” forms the southwestern corner of the property. Most of the property is wooded with fairly mature hardwoods and a few pine and includes an abundance of native flowering trees and shrubs such as dogwood, redbud, and mountain laurel. There is considerable timber value in the larger trees, but the mature canopy provides a relatively open understory on the hillsides for hiking trails. There are several well draining an nicely sloped hillsides suitable for planting a vineyard. Two bold streams course through the property and eventually merge, creating an ideal location for a pond. One of these creates a boundary between the wooded upland and the open fields/meadows of the property entrance and main drive. Of the 192.6 acres, in four tax parcels, only approximately 60 are open land. These open fields are currently unfenced and kept in hay. But they can be easily expanded to include more acreage and fenced for any type of livestock. There is a woven wire property perimeter fence A farm track veers off the main drive and follows along a stream to a large metal framed barn that can be used for equipment or hay storage, or converted to livestock use. There are several outstanding building sites on the property for additional dwellings with private settings and mountain views.
Nearer the house are sloping lawns and planted retaining walls that frame the residence and provide overflow parking for bigger events. These areas are landscaped with a variety of smaller trees and shrubs.
Grounds Photos
Other
Telecom: Robust broadband internet is available via satellite or mobile broadband. TV options are available via satellite. In additional land line phone service, cell service is available with T-Mobile and AT&T.
Location: Groundhog Hill is located just south of the village of Etlan off of one of Virginia’s most scenic byways. About halfway between Madison (9 miles south) and Sperryville (12 miles north) the property is approximately 86 miles from Washington, DC. Travel time to downtown DC is about 1 hour 50 minutes (in low traffic situations). Approximately 1 hour 20 minutes to Dulles International Airport. 45 minutes to Charlottesville. 25 minutes to Culpeper.
Amenities: The nearby Shenandoah National Park offers recreational facilities for hiking, fishing and climbing at nearby Old Rag Mountain, White Oak Canyon, and other park trails. Criglersville offers Graves Mountain Lodge (a family style resort hotel), a petting zoo, an apple festival and other attractions provide additional points of interest. The town of Madison (south) provides nearby shopping and several restaurants. Just a few miles further (north) is Sperryville, home to various art and antique galleries and shops, a coffee roster and famous The Three Blacksmiths restaurant. Little Washington, with its world-renowned Inn, is just 18 minutes away. There are numerous wineries, breweries and the Copper Fox Distillery within just a few miles of the property.
MLS # VAMAXXXX
Details
7
6.5
192.6 acres
2 car
1
2004
Features
Address
- Address 3059 South F.T. Valley Road
- City Etlan
- State/county Madison
- Zip/Postal Code 22719

