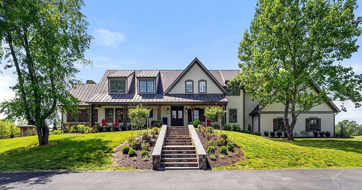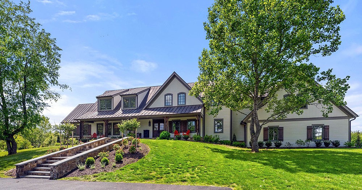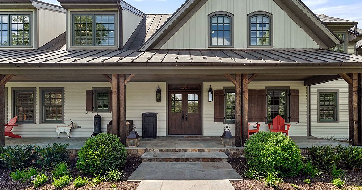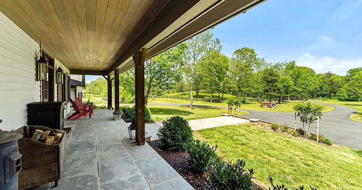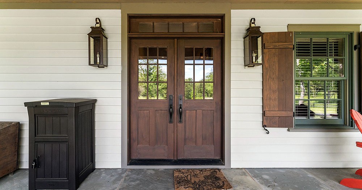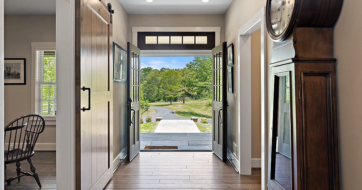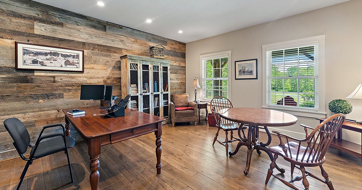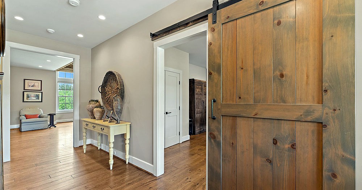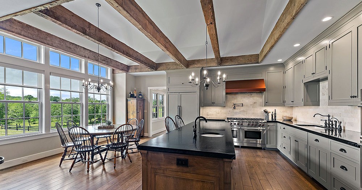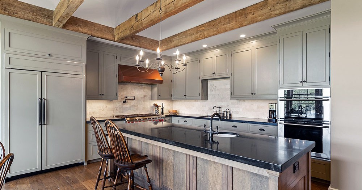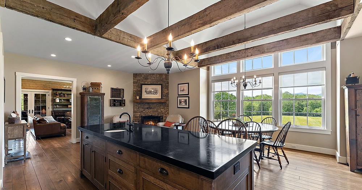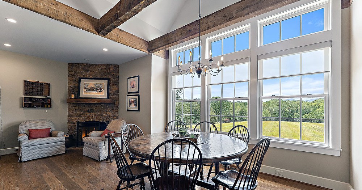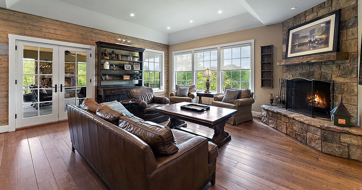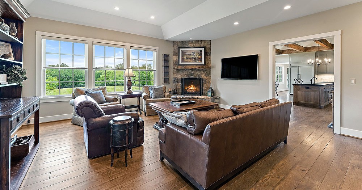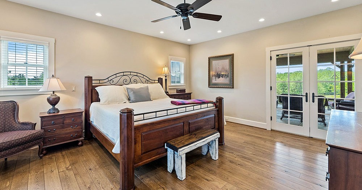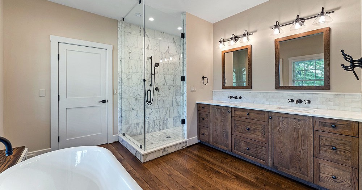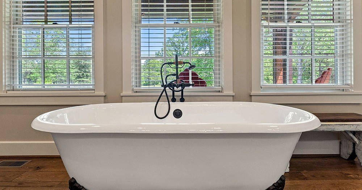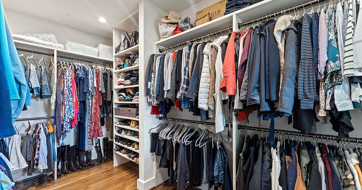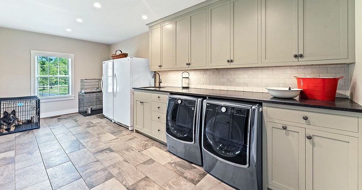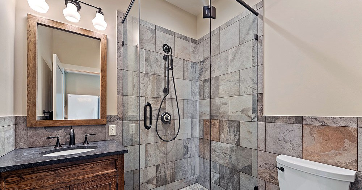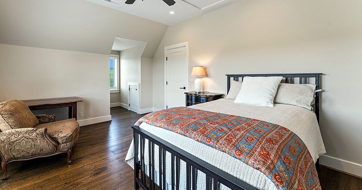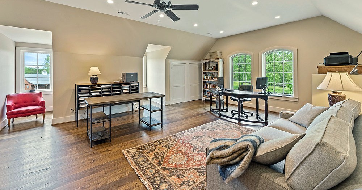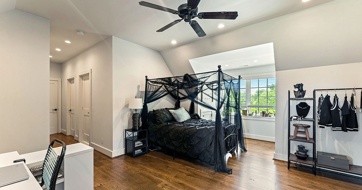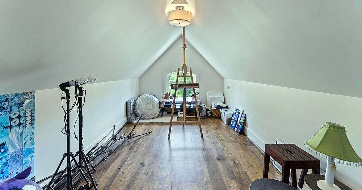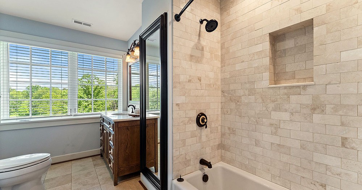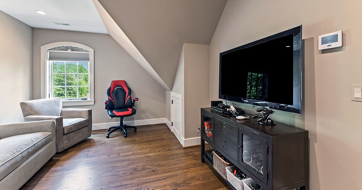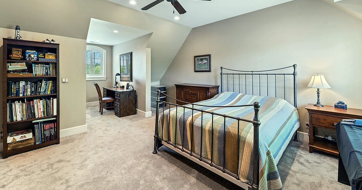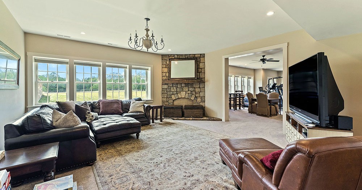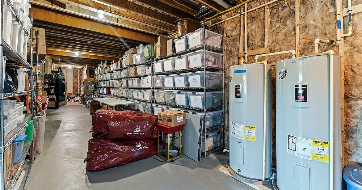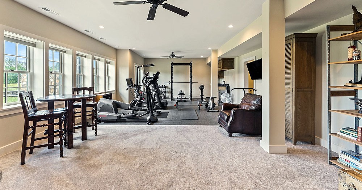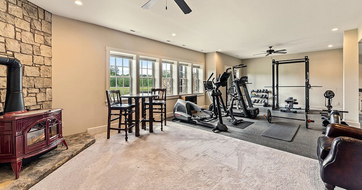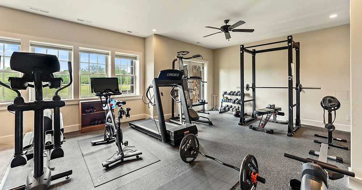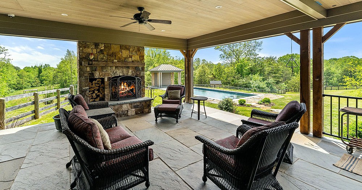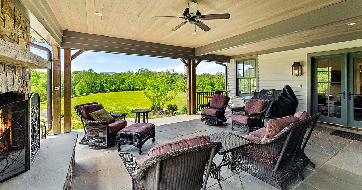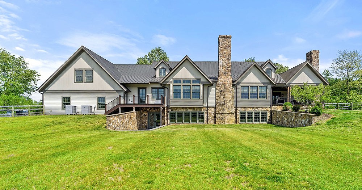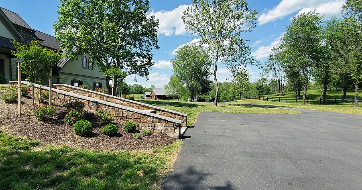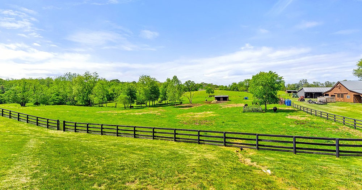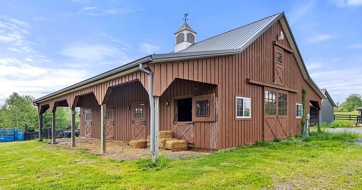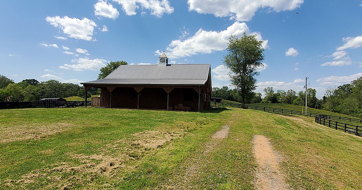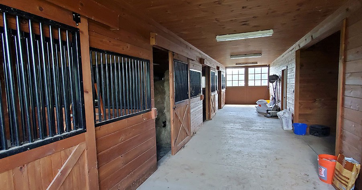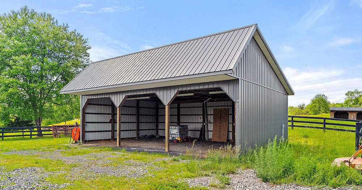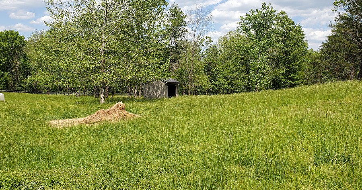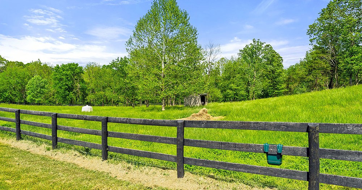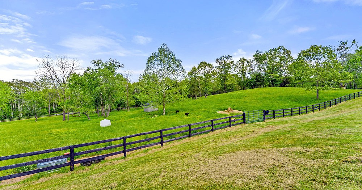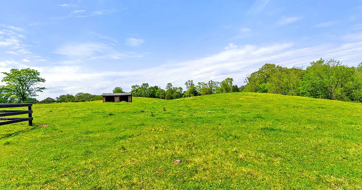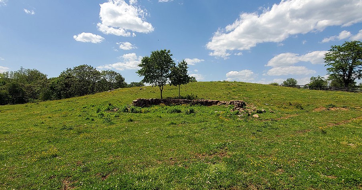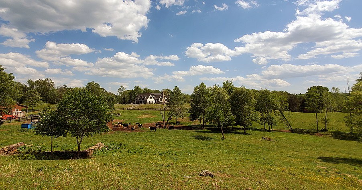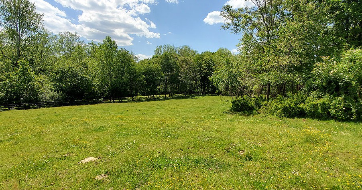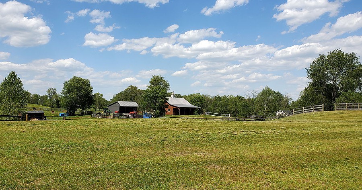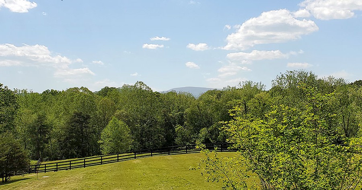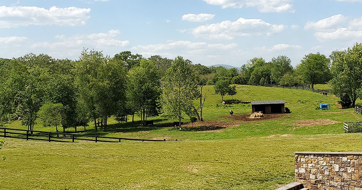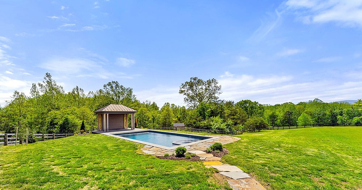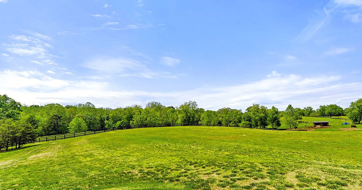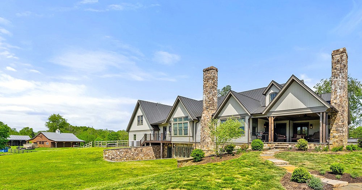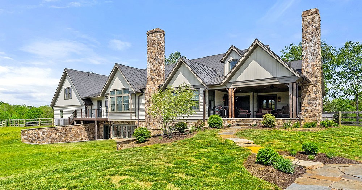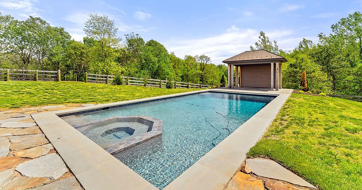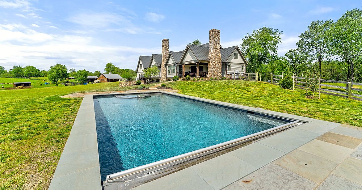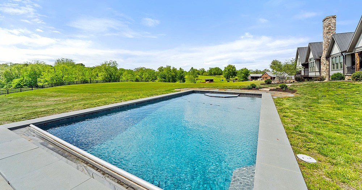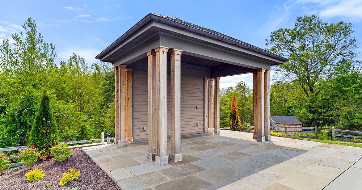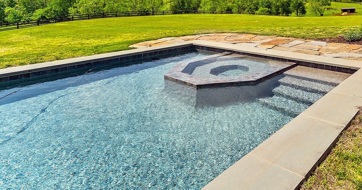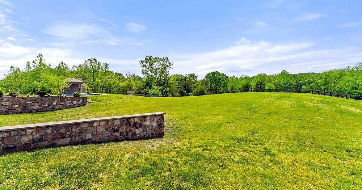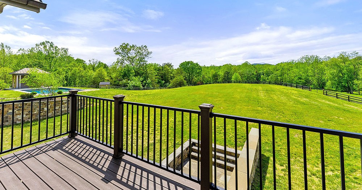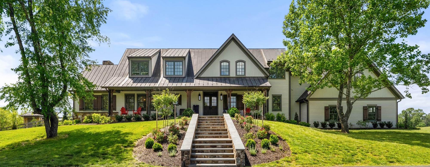Description
Pine Ridge Farm was conceived as a country retreat for an active family. Nestled on a private ridge overlooking the Blue Ridge Mountains in the distance, it’s hard to imagine that Washington, DC is only about an hour away. Yet on the farm you can be in your own private world. If you feel the need to venture out past the property boundaries, you needn’t go far – the Jordan and Rappahannock Rivers are just yards away, cozy villages with world-class cuisine are just a few minutes drive, and the Blue Ridge Mountains and Shenandoah National Park are just another few minutes beyond. If you’re looking for a comfortable yet elegant home to enjoy the best of Virginia’s Piedmont, you needn’t look any further.
Residence
The recently built residence at Pine Ridge has a lot of contemporary flourishes, but sticks to the tried and true when it comes to materials and layout. Designed as a country manor house for a growing family, the house uses elegant yet low maintenance materials, including a standing seam copper roof and cypress siding. Copper guttering and stone siding on lower elevations further enhance this artful mix of high end finishes that make long-term maintenance a snap. The whole house has a feel of spaciousness that extends from the comfortable public spaces to the more private bedroom suites. There are many quiet luxury touches throughout. Thoughtful features on all three floors provide plenty of places for the family to gather, or private spots to get away from everyone else and just enjoy the mountain and pastoral views.
Main Floor
- Entry Hall (6 x 20) – Wide double doors. Oak flooring. Access to office/den, powder room, hall closet, and kitchen.
- Den/Office (14 x 17) – Oak flooring, Barn door, reclaimed wood paneling, and closet storage.
- Powder Room – Half bath off entry hall and opposite coat closet.
- Kitchen/Dining (23 x 23) – Large eat-in kitchen space with expansive island, soapstone counters, custom cabinetry, pot filler, instant hot water, and luxury appliances. High ceilings with exposed beams and oak floors. Dining area with mountain views. Separate sitting area near the fireplace.
- Living Room (18 x 21) Large room with French doors to loggia. Large wood-burning fireplace. Oak floors.
- Loggia (18 x 20) Beautiful Covered space overlooking the pool. Bluestone flooring, and large woodburning fireplace.
- Master Suite
- Master Bedroom (15 x 16) – Oak flooring and French Doors to the loggia. pine floors and large walk-in closet.
- Master Bath (11 x 14) – Large room with oversized marble shower, large soaking tub tub and double vanity.
- Master Dressing Room (10 x 13) – Large walk-in closet with plenty of room for a large wardrobe.
- Laundry/Mud Room (9 x 23) – Large room with lots of built-in storage cabinetry and cupboards. Stone counters, oak floors and oversized LG washer and Dryer.
- Laundry Bath (6 x 6) Full bath with shower stall, ideal for washing off before entering the house proper or place to clean up dirty kids or dogs.
- Pantry (4 x 5) – Storage space off kitchen for canned goods and other items.
Upper Level
- Upstairs Bedroom 1 (15 x 21) – Oak flooring and separate ‘studio’ space.
- En Suite Bath – Tub/Shower combo.
- Upstairs Landing (20 x 10) – large space for relaxing. Open to staircase below.
- Upstairs Bedroom 2 (16 x 22) – Oak flooring, large walk-in closet.
- En Suite Bath (9x 6) – Bath with shower stall.
Lower Level
- Family Room (18 x 21) – Large carpeted room with stone fireplace and views of back lawn.
- Game Room/Gym (34 x 21) – Carpeted room with woodstove. Gym area with rubberized matting and small kitchenette.
- Full Bath (10 x 7) – Full bath with shower stall behind gym area.
- Small Storage Room (16 x 9) – Unfinished basement room
- Large Storage Room (43 x 21) – Unfinished basement room
Garage
- Three Car Garage – Large attached three car garage with automatic door openers. Additional space for storage and utility sink.
- Apartment – large 1 bedroom apartment above garage connects via staircase to Laundry Room, garage, and pantry.
- Bedroom (22 x 12) – Large room with oak floors
- Bath (9 x 6) – Bath with tub/shower combo.
- Living Room (22 x 21) – Large room with oak floors and dormer windows to capture the views.
Residence Photos
Farm
Pine Ridge Farm, as its name implies, is on a ridge that opens to views of the Blue Ridge Mountains in the distance, woodlands in the middle ground, and lawns and lush pastures in the foreground. A spectacular setting for your agricultural pursuits. The lush pasturage is a mix of orchard grass, clover, and native grasses. Pastures are fenced for cattle and paddocks fenced for horses. Water is available in all fields. Room for gardens, bees, chickens, and any sort of livestock you’d wish to have. Features include the following:
- Board Fencing in all paddocks.
- A large four stall barn with tack room, wash stall, hayloft, and additional storage.
- A large machine shed for equipment storage.
- Fuel Tank for farm equipment.
- Three well placed run-in sheds in separate paddocks
- Chicken Coop
- Small outbuildings
Farm Photos
Grounds
The spectacular setting is the result of carefully siting the house to capture the mountain views in the distance, while having fields and forest in the foreground. Much of the farm (45+ acres) is in woodlands of mixed hardwoods consisting of poplar, oak, hickory, with a few pines interspersed along the hillsides. Timber is of harvestable age. There is plenty of scope for riding or walking trails through the woodlands. Approximately 25 acres are devoted to the farm with the rest as expansive lawns around the house and entrance drive. Landscaping around the house provides for seasonal interest, while the wider landscape is carefully curated nature. Features include:
- Pool – Large heated pool near house
- Hot Tub/Spa – inserted in the pool is a jetted spa. The perfect spot to watch the stars
- Pool Pavilion – A covered structure at the head of the pool is a great spot to sit and see the views beyond the pool.
Grounds Photos
Other
Telecom: Robust broadband internet is provided by Piedmont Broadband. TV options are available via satellite. Cell service is available with T-Mobile and AT&T with only limited service from Verizon.
Location: Pine Ridge Farm is located just north of the village of Flint Hill on picturesque Crest Hill Road. The property is 15 miles from Rt. 66 (Marshall exit 27) or 20 miles (Ft. Royal exit). Approximately 77 miles from Washington, DC. Travel time to downtown DC is 1 Hour 15 minutes (in low traffic situations). Approximately 1 hour 10 minutes to Dulles International Airport. 1 hour 30 minutes to Charlottesville. 20 minutes to Warrenton, 15 minutes to Front Royal.
Amenities: “Little” Washington, the county seat of Rappahannock County is the home of The Inn at Little Washington, Foster-Harris House, Ballards, and galleries and theater. Nearby Flint Hill three restaurants, Skyward Cafe, The Blue Door, and The Griffin Tavern. Just a few miles further is Sperryville, home to two breweries, more galleries and shops, and The Three Blacksmiths restaurant. Rappahannock County is a close-knit rural community with excellent theater, concerts, art galleries, wineries, restaurants, and the Shenandoah National Park.
MLS # VARP2000576
Details
4
6.5
72 acres
Three Car
2017
Address
- Address 13050 Crest Hill Road
- City Flint Hill
- State/county Rappahannock
- Zip/Postal Code 22627

