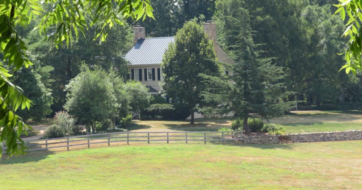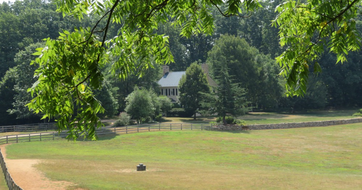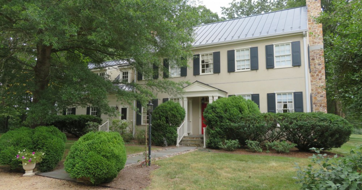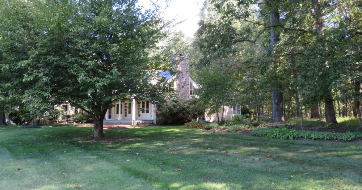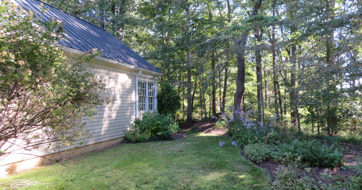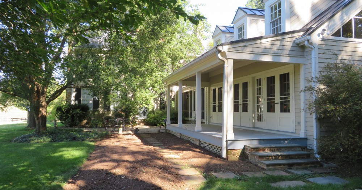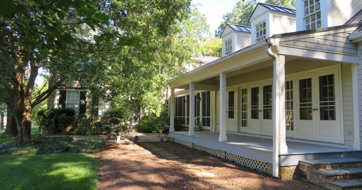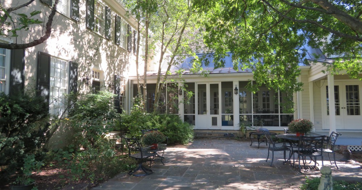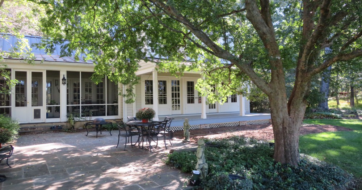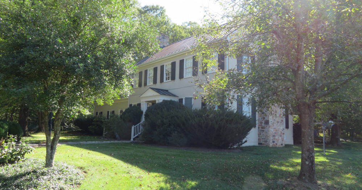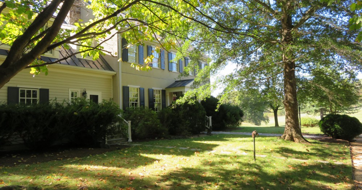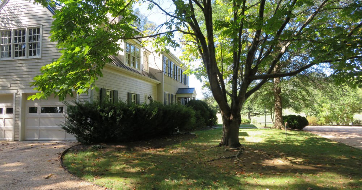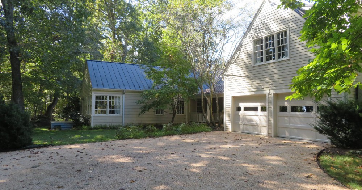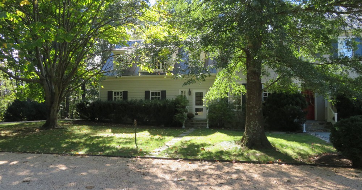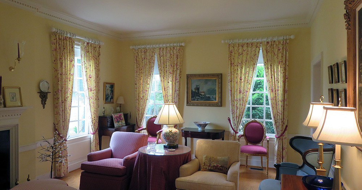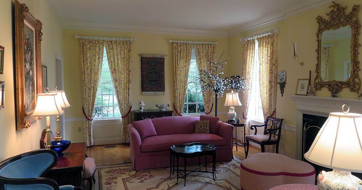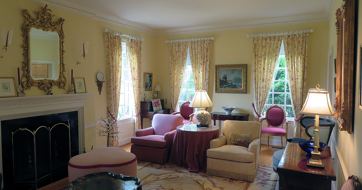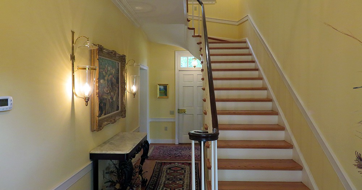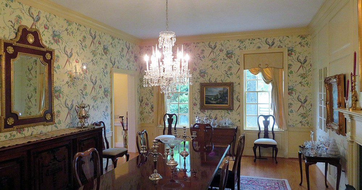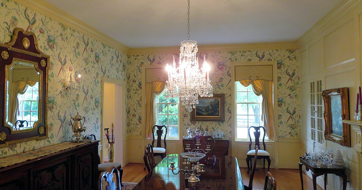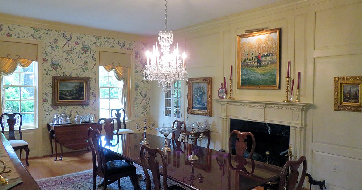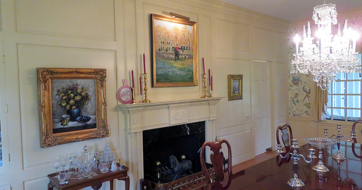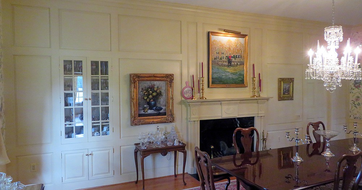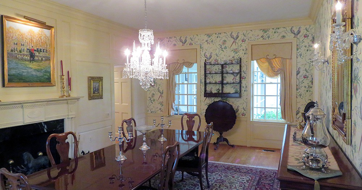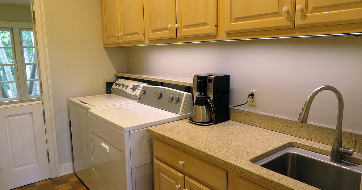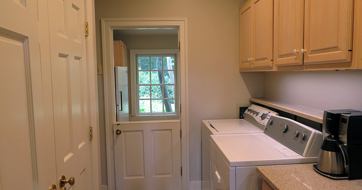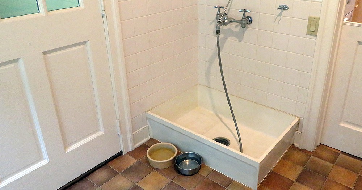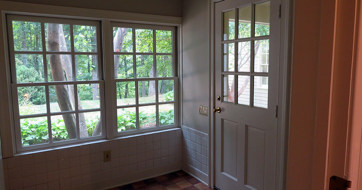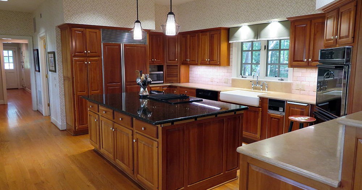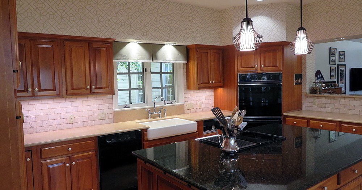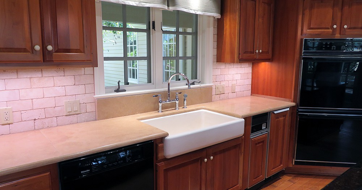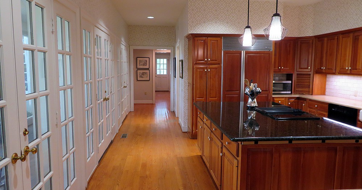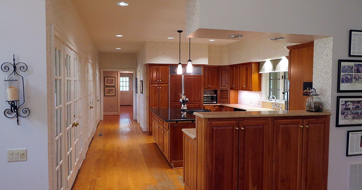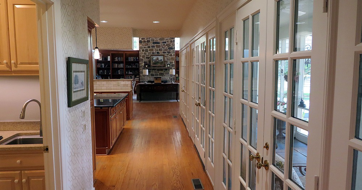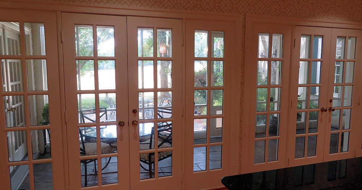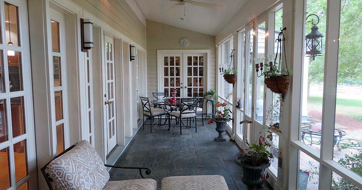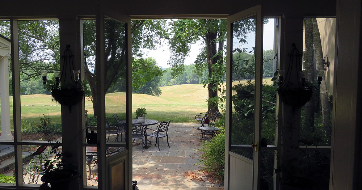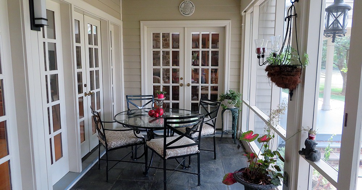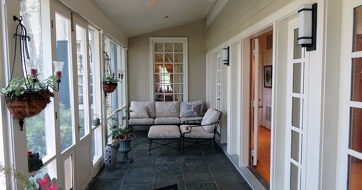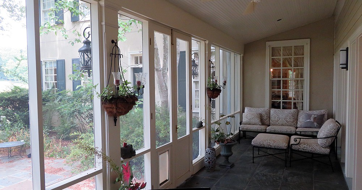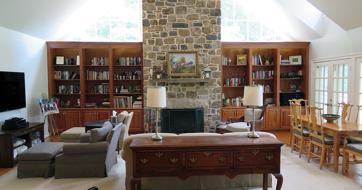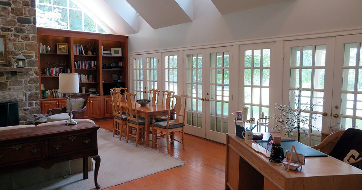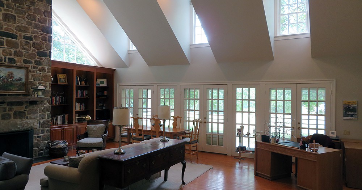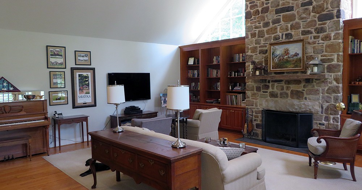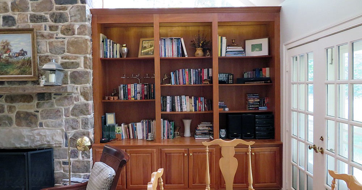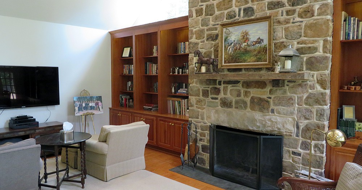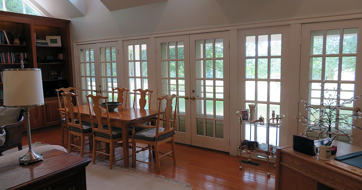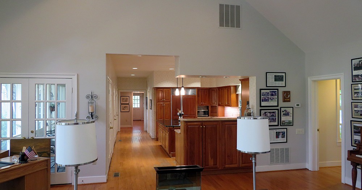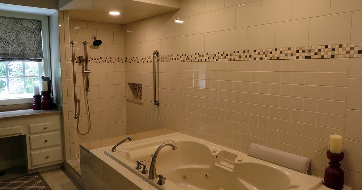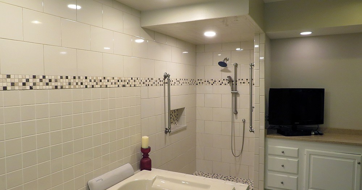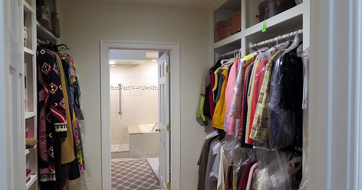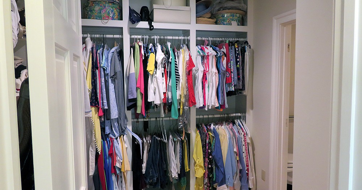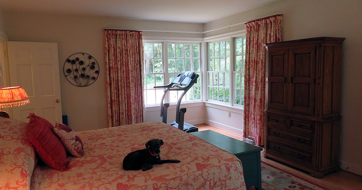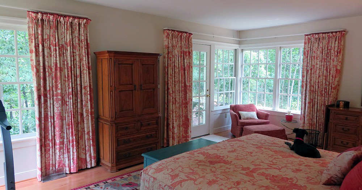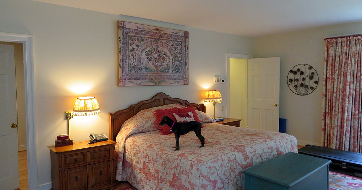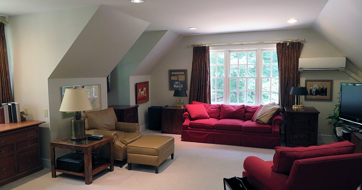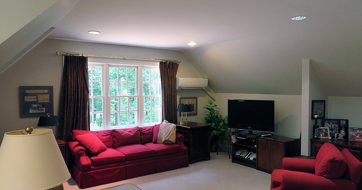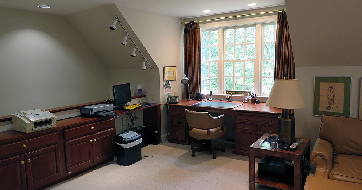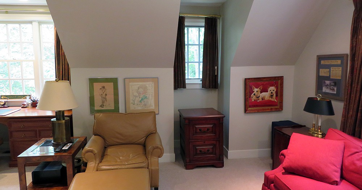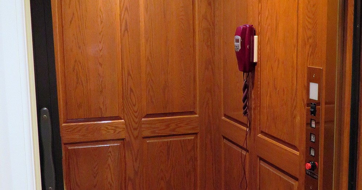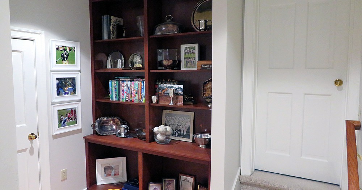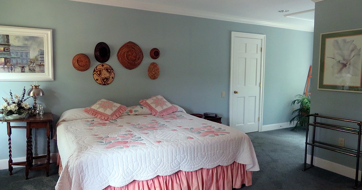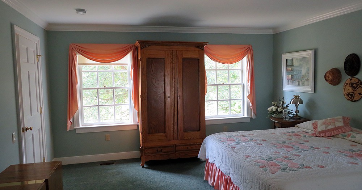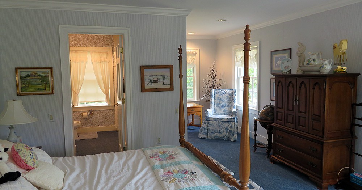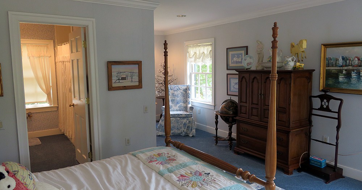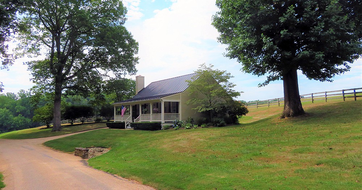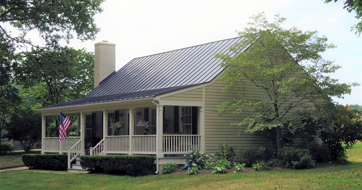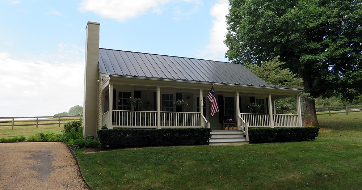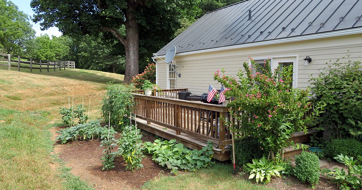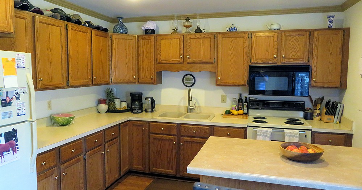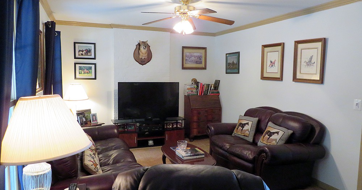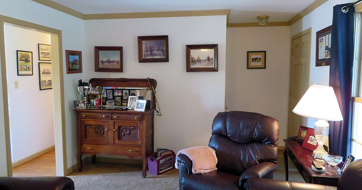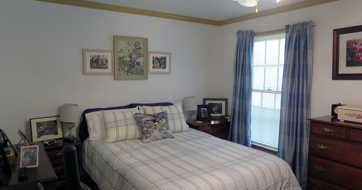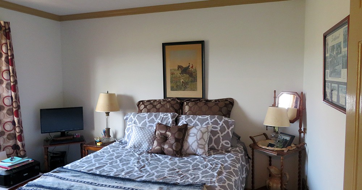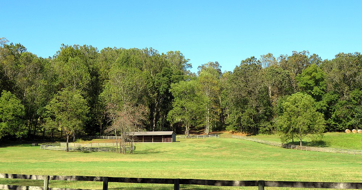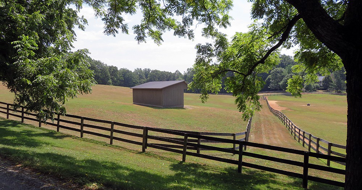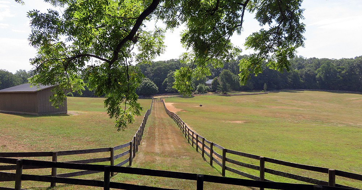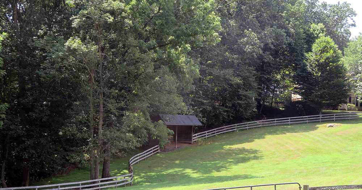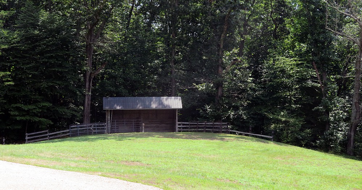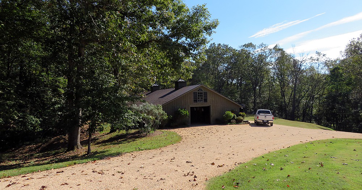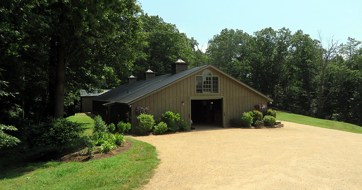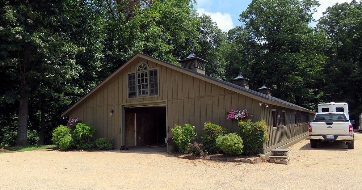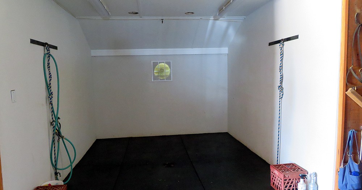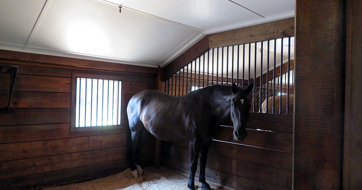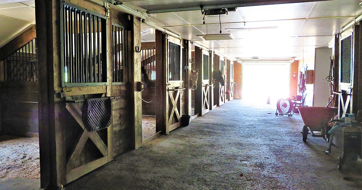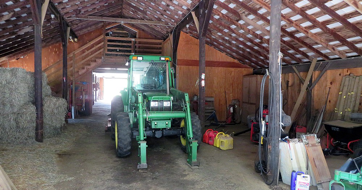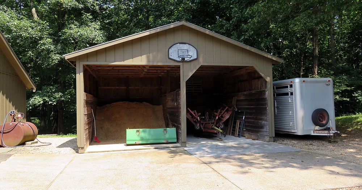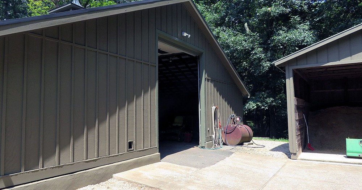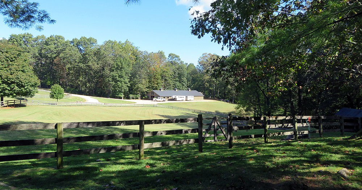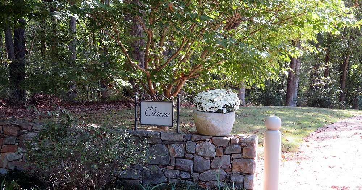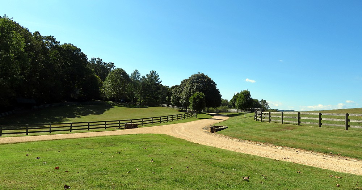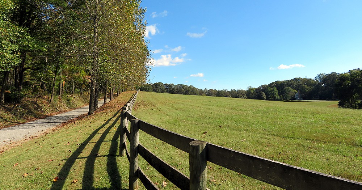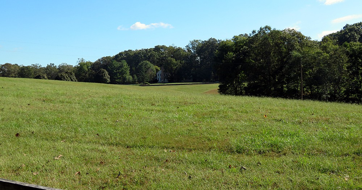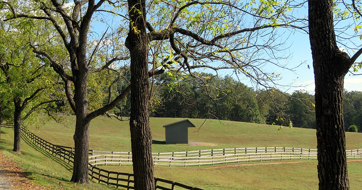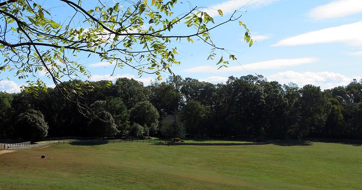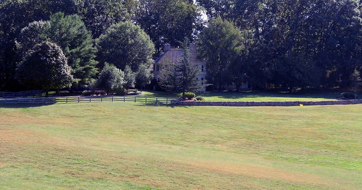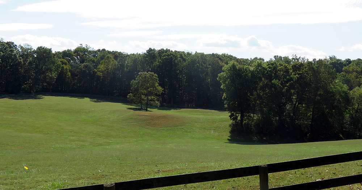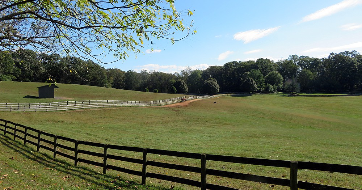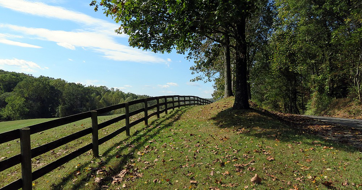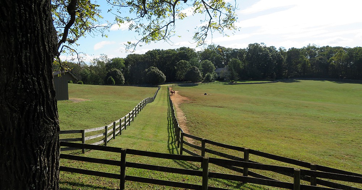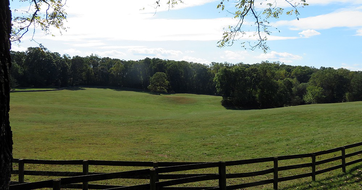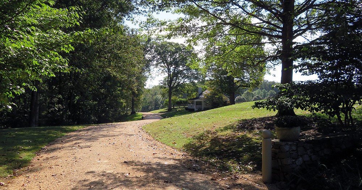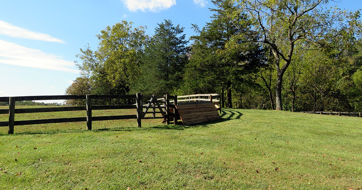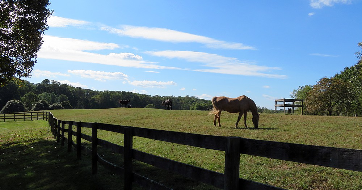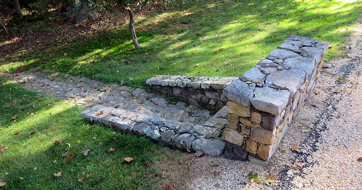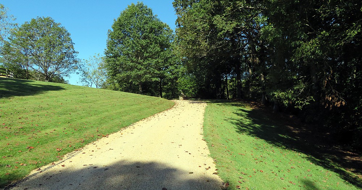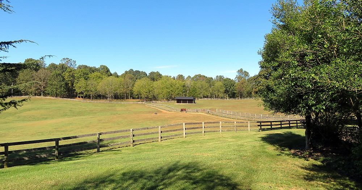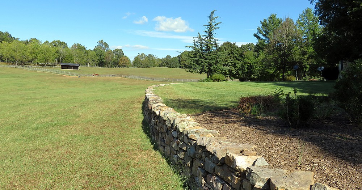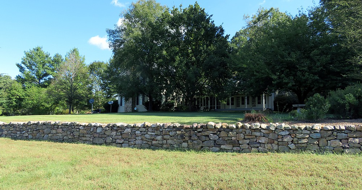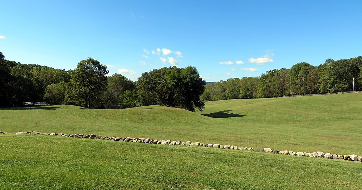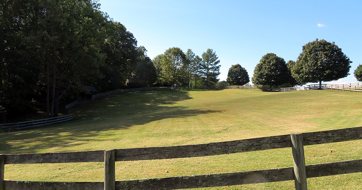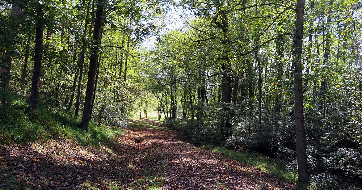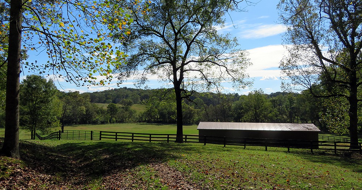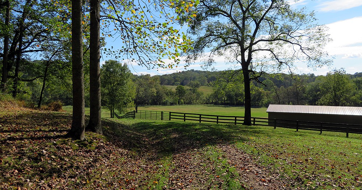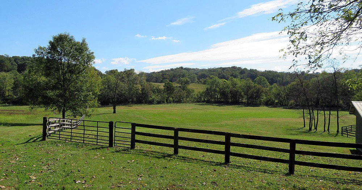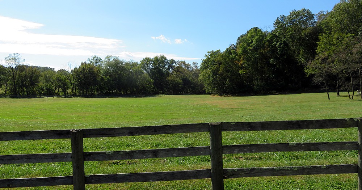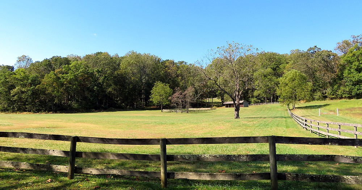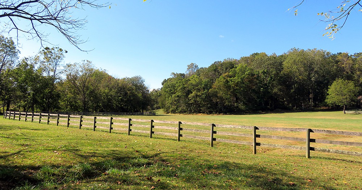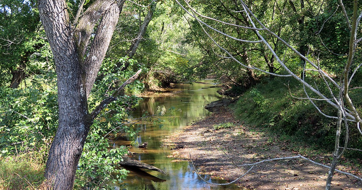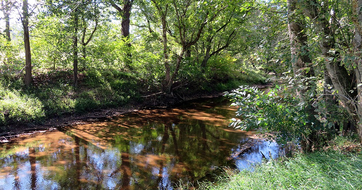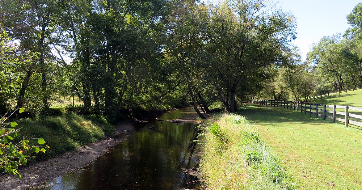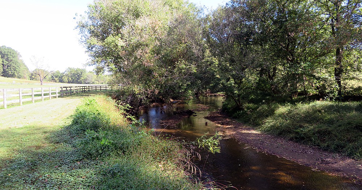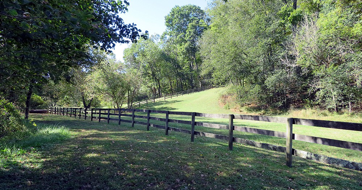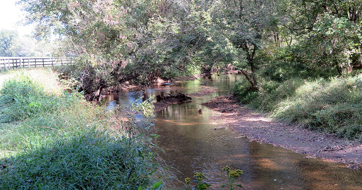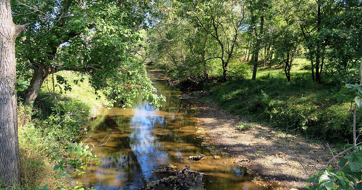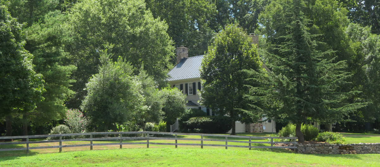Description
Beautifully maintained quiet luxury awaits you at Clorevia Farm. Named for the granddaughter of a landowner centuries ago, Clorevia is a hidden gem of hunt country perfection. If you dream of riding to the hounds, you cannot find a better farm to do so. If your inclinations tend toward non-equestrian pursuits, Clorevia can serve as your perfect retreat to savor the nearby wineries, restaurants, and peaceful pastoral beauty of the Rappahannock Countryside. But there’s little need to leave home to do so, with your own private river frontage, gorgeous fields, rolling hills, and fantastic trails at your doorstep, Clorevia is a place apart from the cares of the wider world.
Main Residence
Although built all at one time in 1991, the main residence at Clorevia mirrors the Virginia manor house tradition of generations of additional rooms added as fortunes grew. The house feels as though it has been a home for ages, and the added rooms are designed in a way to show a sense of continuity over the centuries in a well loved home. The main house at Clorevia is an inviting center hall Federal style home with an “L” addition typical of the Piedmont, incorporating a master suite, gourmet kitchen, mud room/laundry, study, and large family room. The traditional layout of the formal living room and dining room easily transitions to the more casual great room adjacent to the centrally located kitchen. There are plenty of entertaining options, both indoors and out. French doors connect screened areas to extend indoor space, and stone patios and terraces outside the great room provide even more outdoor living and entertaining space. A spacious office/study accessible by staircase or elevator provides a private retreat at one end of the house, while the ground floor master suite provides the same at the other end.
Main Floor
- Center Hall (22 x 8) – Comfortable hall with oak floors and staircase. Doors lead to the dining and living rooms and the rest of the house.
- Dining Room (13.5 x 23) – Large stately room with wall sconces, oak floors, fireplace, built-in china display cabinets and wall paneling.
- Living Room (16 x 24) – Large room with fireplace, oak flooring, crown molding and views of the estate.
- Powder Room – Half bath
- Hall Closets – Two large coat closets
- Elevator – Access to Upper level
- Laundry/Mudroom (10 x 6) – well designed laundry with washer, dryer and plenty of counter space. A Dutch door separates it from the mud with dog bath/shower, storage cabinets, and upright freezer. Vinyl flooring.
- Kitchen (13.5 x 16) – Large kitchen with granite counter on large island, sealed travertine counters above cherry cabinetry. Jennaire cooktop on island, double wall oven. Oak flooring. Lots of storage.
- Screened Porch (25 x 8) – large screened area separated from kitchen by a panel of french doors. Perfect site for protected outdoor dining.
- Great Room (25 x 25) – Large family room with cathedral ceilings and stone fireplace. Built in bookshelves, large windows and French doors leading to outside garden area.
- Master Suite – Separate wing accessed through great room.
- Dressing Room 1 (8.5 x 8.5) – Large dressing area with oak flooring and floor-to-ceiling shelving and cabinetry.
- Bath 1 (14 x 14) – Handicapped accessible bath with large ‘roll-in’ vanity and shower. Tiled floors and shower and counters. Shares large jetted soaking tub with second master bath.
- Dressing Room 2 (8.5 x 8.5) – Large dressing area with oak flooring and floor-to-ceiling shelving and cabinetry.
- Bath 2 – (14 x 14) – Handicapped accessible bath with vanity and shower. Tiled floors and shower and XXXXXX counters. Shares large jetted soaking tub with first master bath.
- Master Bedroom (21 x 13.5) – Large room with access to dressing rooms & master baths. Private patio. Oak flooring.
- Garage – Large two car garage discreetly sited at back of house and access through laundry/mud room. Electric panels for the entire house are located here, as is the connection to the generator which can run all important systems should the power fail.
Upper Floor
- Study (20 x 18) – Large carpeted room with large dormer windows, built in cabinetry and auxiliary heating and cooling unit.
- Upstairs Landing (8 x 8) – Access to elevator, two large storage areas, and built in bookshelves.
- Green Bedroom (13 x 20) – Large carpeted bedroom. Ensuite bath with tub/shower.
- Blue Bedroom (13 x 20) – Sunny carpeted bedroom with en-suite bath with tub/shower.
Lower Level
- Service Room (20 x 23) – Exterior entrance to basement room with storage and access to furnace, plumbing systems.
Main Residence Exterior Photos
Main Residence Interior Photos
Outbuildings
Clorevia has several dependencies to ensure smooth functioning of the estate. All are thoughtfully positioned on the farm to maximize the beauty as well as convenience in running a top tier horse farm.
- Cottage – A charming 2 bedroom cottage at farm entrance with full bath, eat-in kitchen, and living room with woodstove insert. Front Porch and Back deck. Whole house generator.
- Horse Barn – A large drive-thru 7 stall barn with hard surface flooring and large machine/hay storage and loft access in back of stables. Amenities include:
- Feed Room with generator hook-up
- Tack Room/Office – separate entrance and half bath, two sinks, washer and dryer
- Wash Stall
- Large 12 x 12 stalls
- Machine Shed – Large shed with high ceilings behind horse barn for storing tractors and other large machinery.
- Paddocks – There are four large fenced paddocks with a wide aisle way between the two upper paddocks. The river paddock is quite large and could be further subdivided if desired. All paddocks have run-in sheds and automatic waterers for field accommodation of up to 10 horses.
Outbuilding Photos
Grounds
Clorevia Farm is a turn-key equestrian property. With minor adjustments, however, the farm is equally suited for sheep, cattle, or small livestock. The barns are at sufficient remove from the main house to easily enable rental of the equestrian facilities without disturbing residents. All interior farm road surfaces are paved with a pea gravel coating. Drains and culverts are all stone lined. There is extensive landscaping around the main house and cottage and along the farm drive. The farm is approximately 75% open fenced paddocks and about 25% wooded perimeter. The four large board fenced paddocks also feature a large fenced aisle separating the two front paddocks. All four paddocks have automatic waterers. Large run in sheds in all four paddocks (plus an additional run-in in a non-fenced pasture) allow for considerable outside boarding in addition to the 7 stalls in the barn.
Extensive frontage on the Rappahannock River affords spectacular and private entertaining and fishing options. A large open grassy lawn along the river provides plenty of space for enjoying picnics and other family fun. Although a very pleasant walk, it’s equally easy to drive fro the house or the cottage along the farm lane to reach the river below.
Clorevia Farm is protected by a Conservation Easement, as is much of sought after North Poes Road. In this highly protected landscape of bridal and walking trails among neighboring farms nothing can be built to mar the landscape within the viewshed of Clorevia Farm.
Grounds Photos
Other
Telecom: Clorevia has cell phone coverage from T-Mobile (Sprint), Verizon and AT&T networks, broadband internet is also available.
Location: Clorevia is located off of North Poes Road in Rappahannock County east of the village of Flint Hill. Clorevia is 12 miles from Rt. 66 (Marshall exit 27) or 25 miles (Ft. Royal exit). Approximately 65 miles from Washington, DC. Travel time to downtown DC is 1 Hour 30 minutes (in low traffic situations). Approximately 60 minutes to Dulles International Airport. 1 hour 15 minutes to Charlottesville. 15 minutes to Warrenton, 20 minutes to Front Royal. Clorevia is in Old Dominion Hounds foxhunting territory and part of the unparalleled North Poes Road riding trail network, which offers miles of bridle and walking trails.
Amenities: The nearby village of Flint Hill boasts three restaurants, Skyward Cafe, The Blue Door, and The Griffin Tavern. “Little” Washington, the county seat is the home of The Inn at Little Washington and shops and theater. Rappahannock County is a close-knit rural community with excellent theater, concerts, art galleries, wineries, and the Shenandoah National Park. Equestrian pursuits (fox-hunting, trail riding, dressage) are very popular.
MLS# VARP107450
Details
3
4.5
50 acres
1985
Address
- Address 25 Clorevia Lane
- City Flint Hill
- State/county Rappahannock
- Zip/Postal Code 22627

