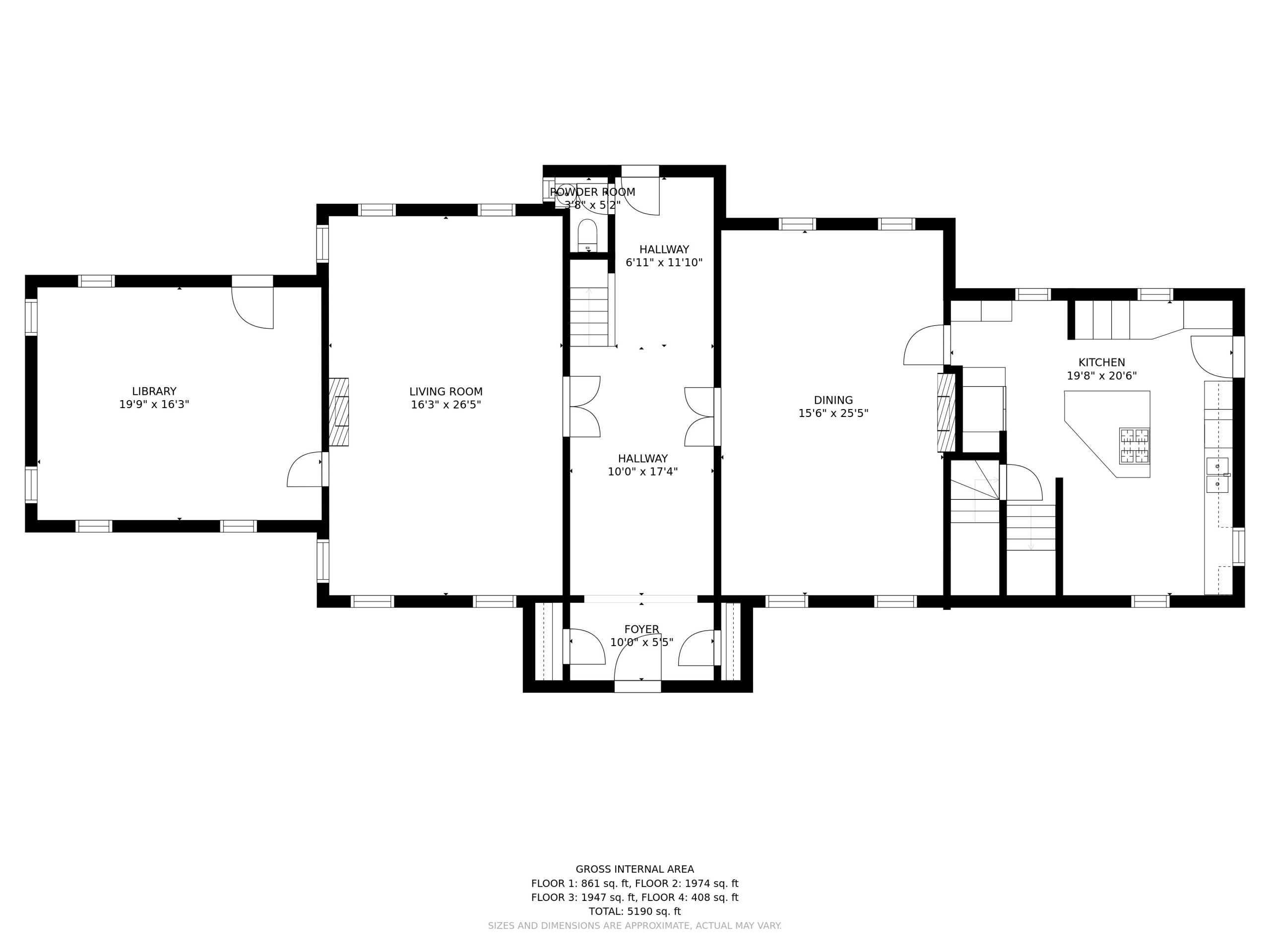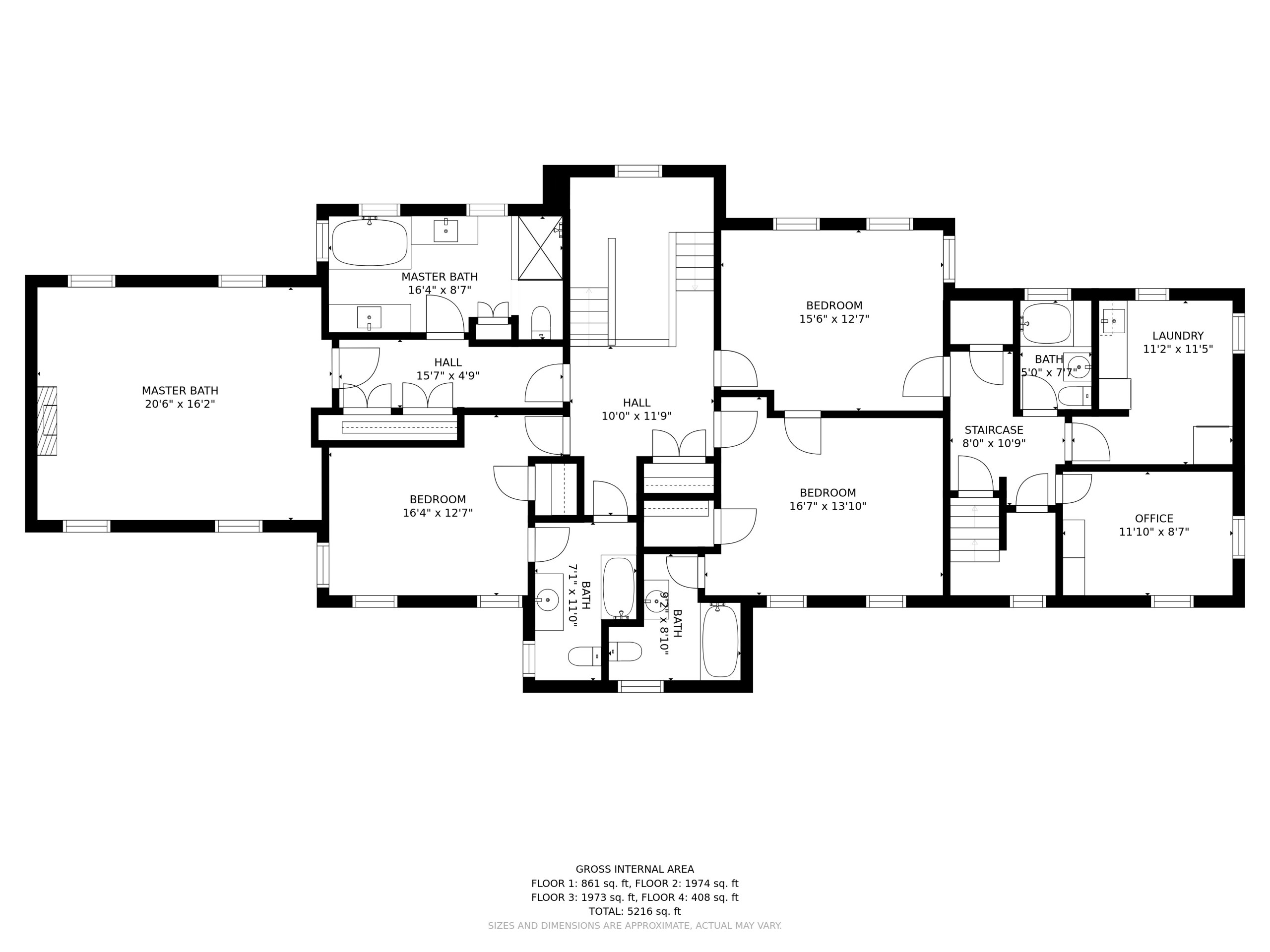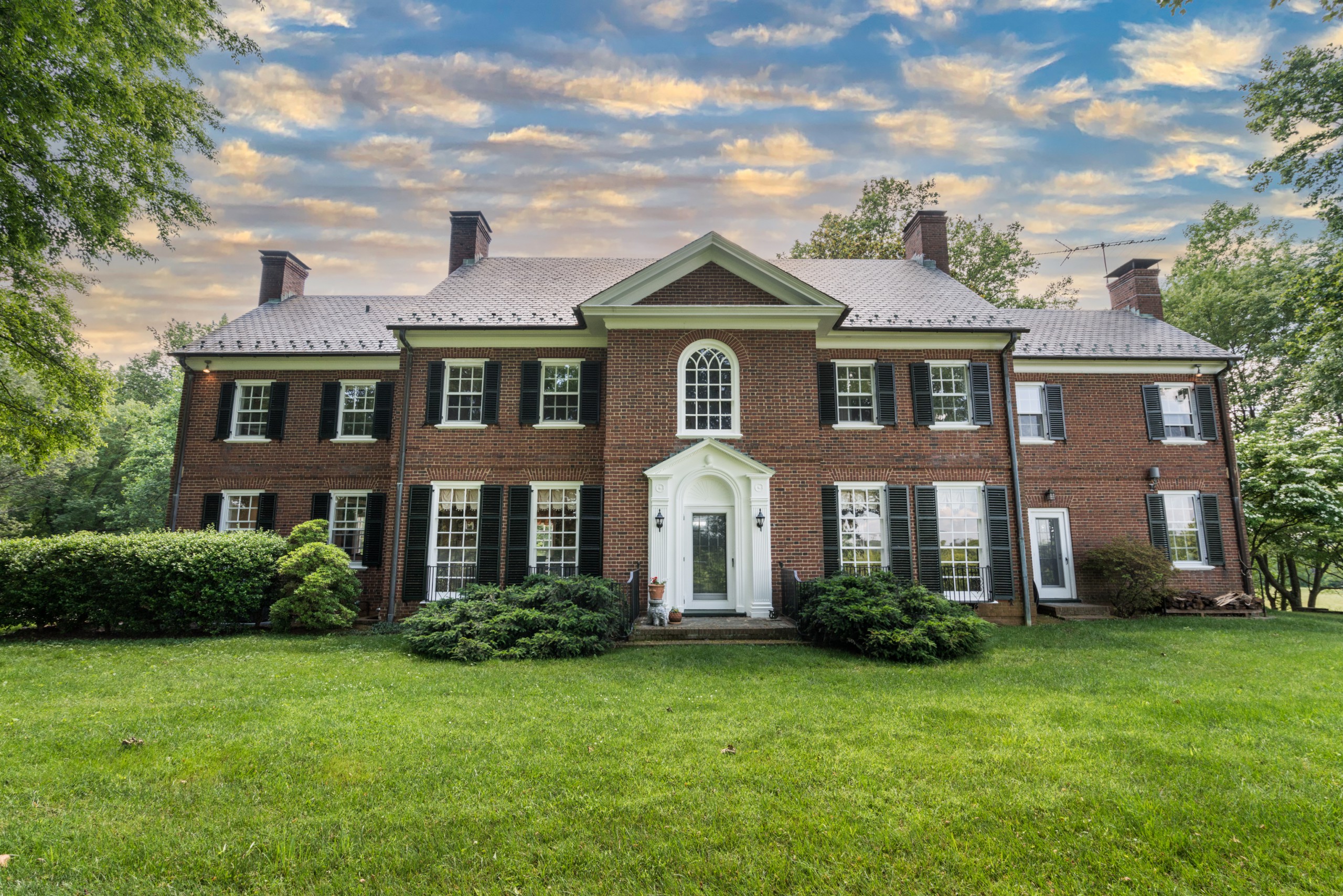Description
Stately brick Georgian residence on 114 very private acres near Warrenton.
Residence
The imposing brick residence was built in 1936 by noted architect Courtenay S. Welton Many of the grandest estates in Warrenton were constructed at this time and the solidity of the construction is unmatched anywhere. The main house at Broadaxe Farm was sited on a rock promontory above the rest of the farm. Countless loads of soil were brought in by donkeys and mules to create the terraced lawns and gardens surrounding the house. The Georgian architecture retains its understated grandeur and it has been meticulously cared for by three different owners over the past 85 years. The current owners have done thoughtful updates to the exterior and interior and the house awaits its fourth owner to take it into its next century. This comfortable family home has well-proportioned rooms for grand entertaining as well as everyday family relaxing.
Main Floor
- Entry Hall (10 x 30) – Spacious center hall with grand staircase and access to living room and dining room.
- Dining Room (15 x 25) – Large room with wood-burning fireplace and large double hung windows.
- Living Room (16 x 26) – Large room with fireplace, and large double hung windows.
- Library (19 x 16) – Large comfortable room with fireplace and build-in pine bookshelves cabinets and doorway to back lawn
- Kitchen (19 x 20) – Large eat-in kitchen with corian counters, large island, service staircase to upper level and built in bookshelves and cabinetry. Exterior access to side patio.
Upper Floor
- Au Pair Bedroom/Office (12 x 9) – Sunny room at top of service staircase.
- Attic Access – Staircase to large unfinished attic space – easily finished for extra living space.
- Laundry (11 x 11) – large room with washer, dryer and folding counter and plenty of storage space.
- Hall Bath – bath with deep tub for kids and dogs.
- Back Bedroom (15 x 12) – Good sized room with hardwood floors.
- Right Front Bedroom (16 x 13) – Larger bedroom with en suite bath.
- Left Front Bedroom (16 x 13) – Larger bedroom with en suite bath.
- Master Bedroom (20 x 16) – Large bedroom with fireplace and
- Dressing Area with large closets
- Master Bath – large bath with soaking tub and oversized shower.
Lower Level
- Basement (31 x 35) – large room with systems area, half bath, laundry area, exterior entrance and plenty of storage.
- Garage – Space under house for one car and storage
- Workshop – large room behind garage space for hobby, or workshop, or additional storage.
Residence Photos
Grounds
The Grounds surrounding the main residence at Broadaxe farm are confined to the entry drive and approximately 3 acres around the house. The entry drive is lined with boxwood and large trees and makes an imposing arrival. Lawns near the house are terraced up three levels. Brick and stone retaining walls with steps and driveway pavement allow one to drive right to the front door or park below the middle or lower tiers. Large specimen trees including several Magnolia grandiflora flank the house in the front, and larger specimen trees help define the garden space in the back. There are several flower beds and planting areas near the stone steps that lead down from the front door to the entry drive and the fields beyond.
The 114.75 acres is almost evenly divided between open fields and woodlots. The wooded portions of the property form a nearly 60 acre block between Broadaxe Farm and the famed Chrysler estate “North Wales.” The woods are of predominantly mixed hardwoods with a few pines. There are several walking and riding trails throughout. The residue of the farm is open hayfields. These fields are well maintained by a local farm who takes 2-3 cuttings a season. From October through April these fields read as one enormous lawn. From May to September they are a flowing meadow of grass. In all seasons the grounds provide a stunning backdrop to the house and afford the luxury of complete privacy from all neighbors.
Grounds Photos
Outbuildings
There are two outbuildings on Broadaxe Farm and they are connected by a shared breezeway. One is a 3 bay garage building
Other
Telecom: Broadaxe Farm boasts excellent cell phone coverage from Sprint, Verizon and AT&T networks, broadband internet is available from Verizon and other providers.
Location: Broadaxe Farm is located off of Springs Road in Fauquier County in the estate section of Warrenton, VA. Broadaxe Farm is 15 miles from Rt. 66 (Marshall exit 28). Approximately 52 miles from Washington, DC. Travel time to downtown DC is 1 Hour (in low traffic situations). Approximately 60 minutes to Dulles International Airport. 1 hour 15 minutes to Charlottesville. 15 minutes to Culpeper, 20 minutes to Front Royal. Broadaxe Farm is in the Warrenton Hunt foxhunting territory.
Amenities: The nearby town of Warrenton offers plenty of shopping and boasts excellent restaurants, including Claire’s at the Depot, Cafe Torino and Denim and Pearls. Warrenton is the county seat of Fauquier County and has excellent medical facilities and top notch public and private schools..
MLS# VAFQ
Details
5
3.5
114 acres
1 car and 3 car
2
1936
Address
- Address 9009 Springs Road
- City Warrenton
- State/county Fauquier
- Zip/Postal Code 20186




