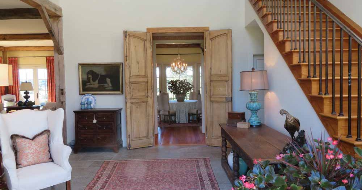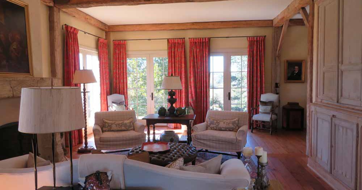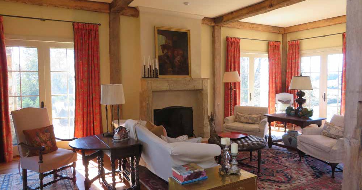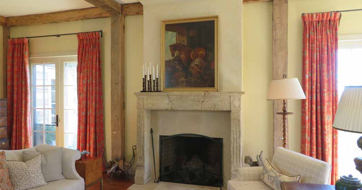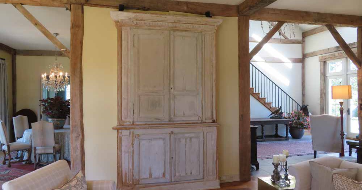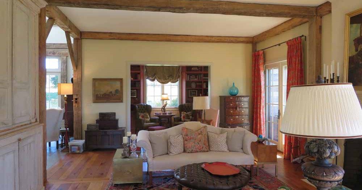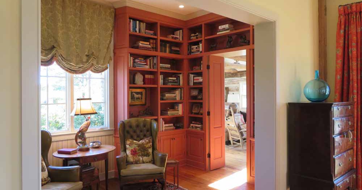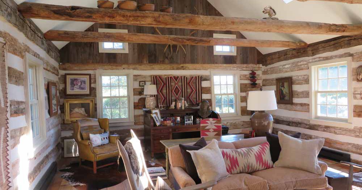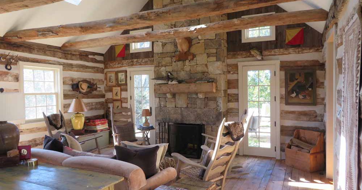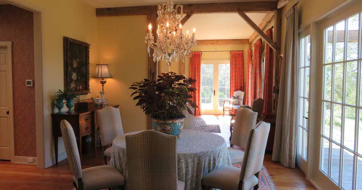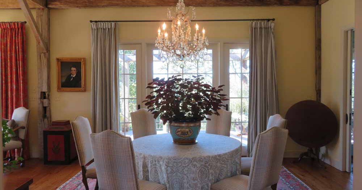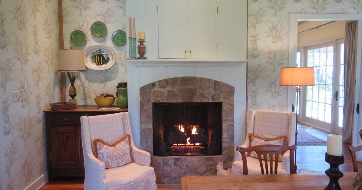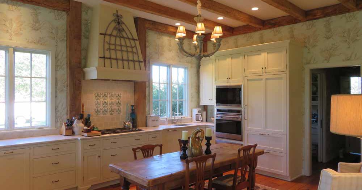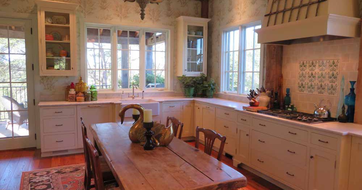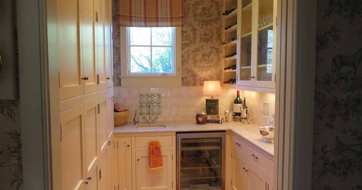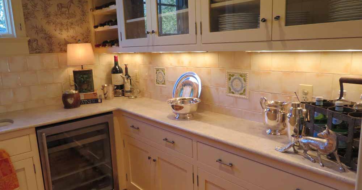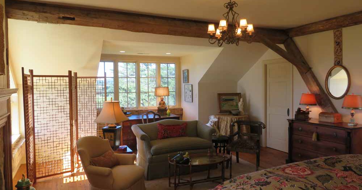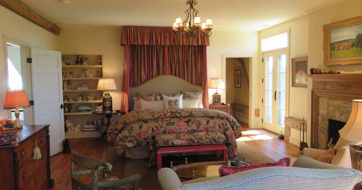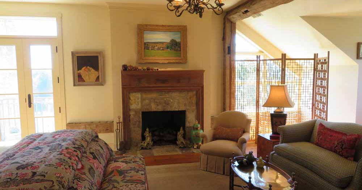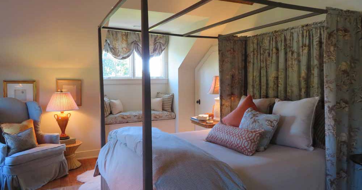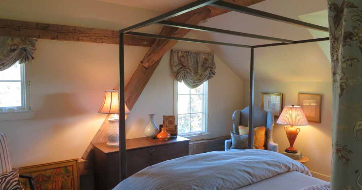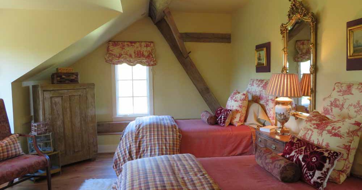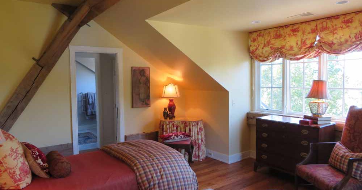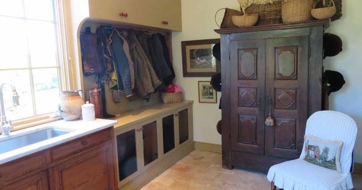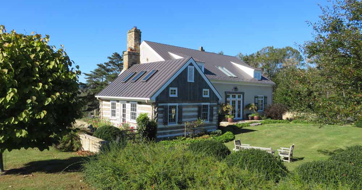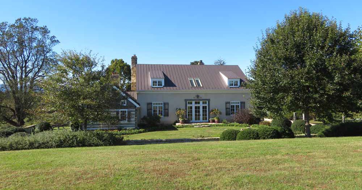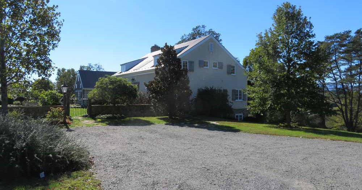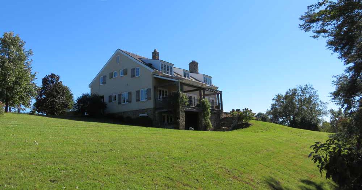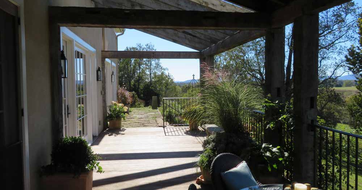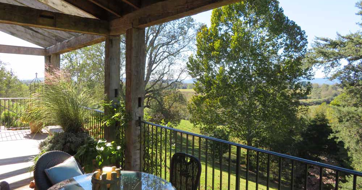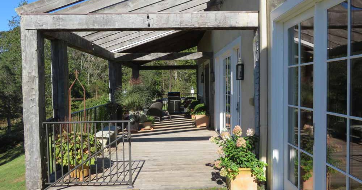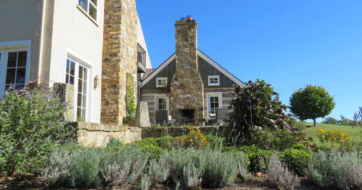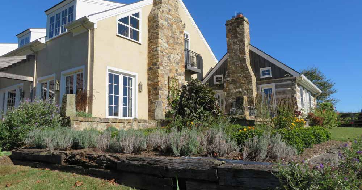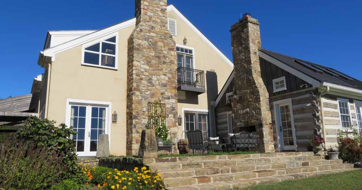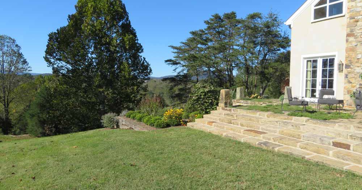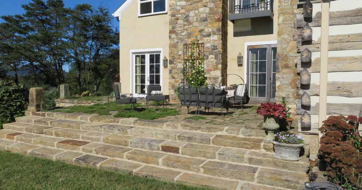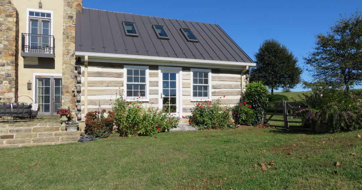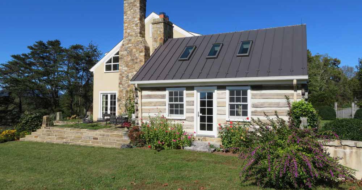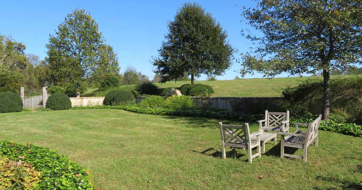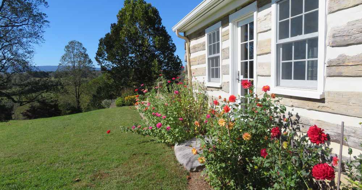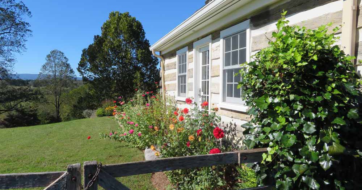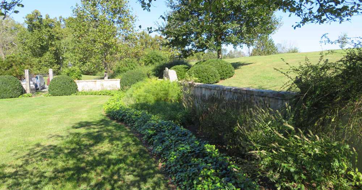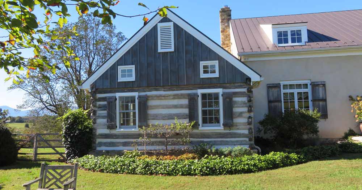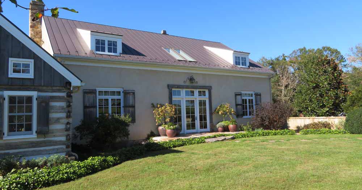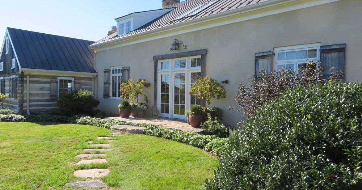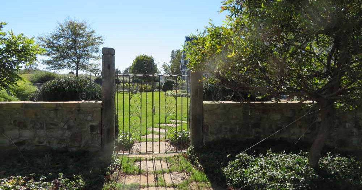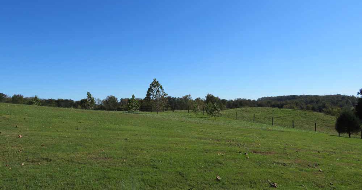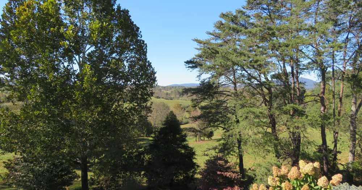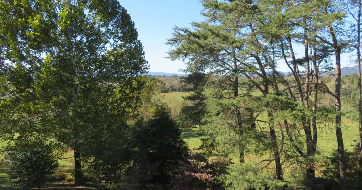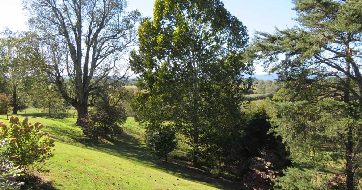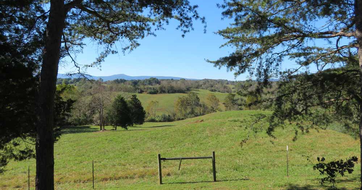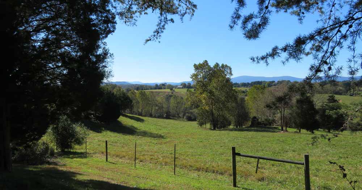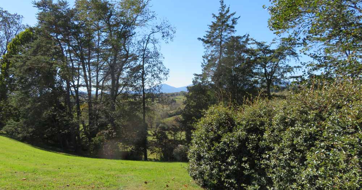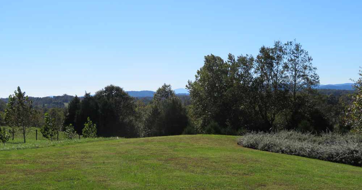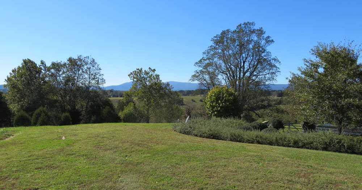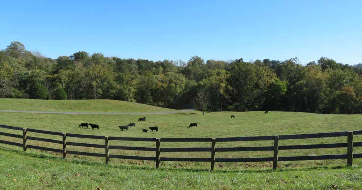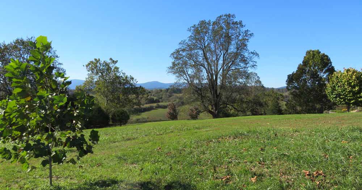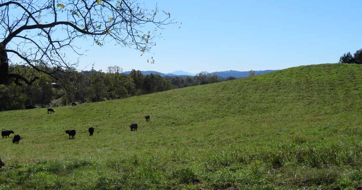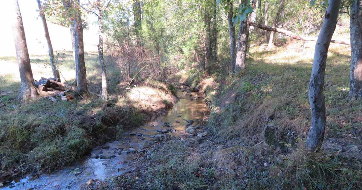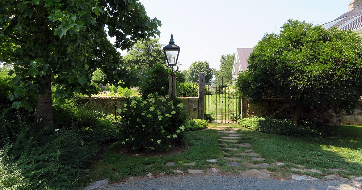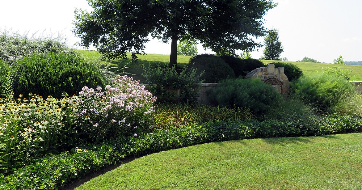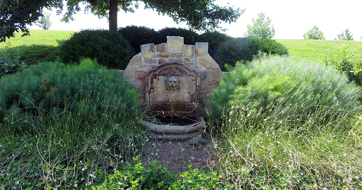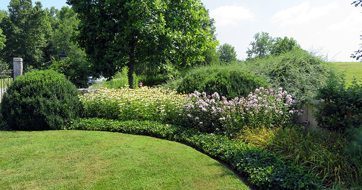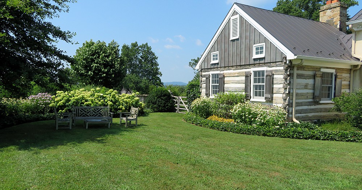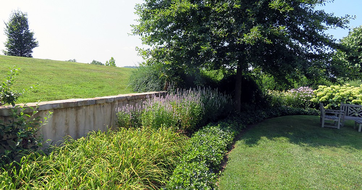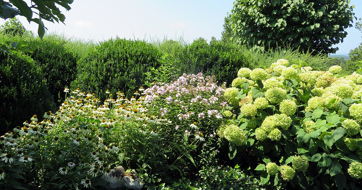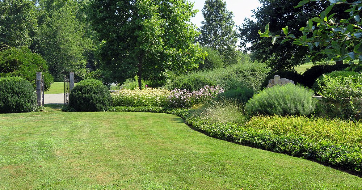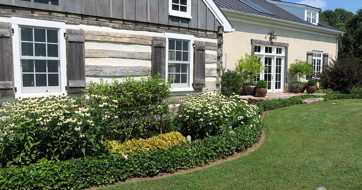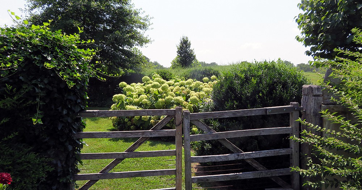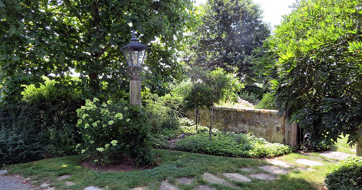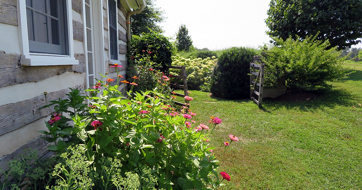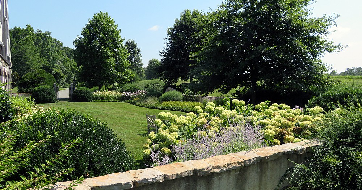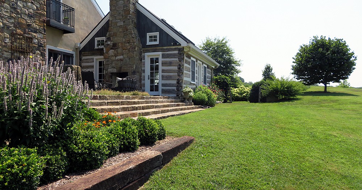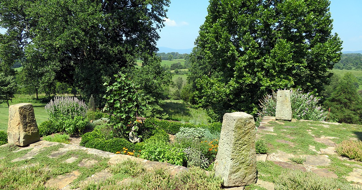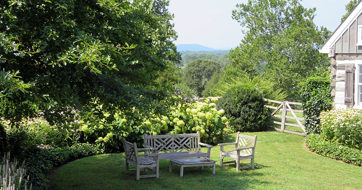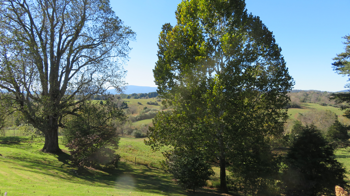Description
Equally at home in the French, English, or Virginia countryside, Bleu Monte Farm is both cosmopolitan and yet firmly grounded in the local landscape. The manor house is grand and welcoming at the same time and nestled on a knoll overlooking the Blue Ridge Mountains. While built in the 21st century with all modern technology and conveniences, there are elements of centuries past wonderfully incorporated into this thoughtfully designed home. Outside of some plantings near the house and in the walled garden, the grounds have been kept rustic and pastoral, and are a mix of field, forest and stream all bounded by views of the Blue Ridge in the distance. A remarkable country retreat waiting for your personal signature.
RESIDENCE
The house is of newer construction (2008) and is a very attractive Virginia country house with Provençal accents. Designed by the owners and noted local architect Tommy Beach. Meticulously built by T.D. Rice Construction, the core of the house is based on the antique timbers of a Pennsylvania barn. Great care was taken to incorporate antique and imported flooring, mantel pieces, and log cabin components. The house is currently configured for 3 bedrooms, however there is adequate space to create a five bedroom home should septic permitting allow. The rooms are all of generous proportions with high ceilings on all three levels. Installation of an elevator in the prepared elevator shaft would allow for access to all floors for those with impaired mobility. The main floor public areas include an office/family room (which could become a main floor master bedroom), a library, living room, dining room, kitchen, butler’s pantry, mud room and entry foyer. Upstairs private spaces include a master suite, and two guest rooms, all with en suite baths. The basement level is unfinished, but has considerable scope for additional living and storage space and includes a walk-out area and a rough-in for a full bath. All systems are state-of-the art and include cabling for TV, alarm system, invisible fence for pets, and excess capacity for electric expansion. Heating and cooling are multi-zoned and based on a geothermal system.
MAIN FLOOR
- Entry Hall (19 x 15) – Antique French Doors to dining room, wrought iron banisters, antique chandelier, and French limestone floors.
- Living Room (28 x 17) – Reclaimed oak wide plank floors, Antique beams and antique French fireplace mantel. French doors open to stone patio and back balcony.
- Library (8 x 16) – An alcove between the living room and log cabin office. Lined with built-in bookshelves
- Log Cabin Office (19 x 24) – A large cabin with exposed beams, log walls, and a stone fireplace. Access to the rest of the house is through the library. Doors open on the stone patio.
- Dining Room (17 x 13) – Large open room with oak flooring open to living room, kitchen, and entry hall. French doors open to the back balcony.
- Kitchen (16 x 17) – The large eat-in kitchen has plenty of space for a seating area as well. Oak floors, a gas fireplace, marble counters, custom cabinetry and 5 burner range, together with two wall stoves and warmer, make this a gourmet’s delight.
- Butler’s Pantry (8 x 5) – The butler’s pantry features custom cabinetry, a wine refrigerator and bar sink, as well as antique tiles.
- Mud Room (13 x 8) – a large room with antique terra cotta tile flooring, a deep sink, built-in closet, and washer/dryer hook-up, and storage space,
- Powder Room –
- Elevator Shaft – An elevator shaft is in place to access all three levels but is currently used as additional storage space.
UPPER LEVEL
- Master Bedroom (16 x 21) – A large room with oak floors, exposed beams, gas fireplace, and windows overlooking the Blue Ridge Mountains. A walk-in closet/dressing room is adjacent to the master bath. There is a small Juliet balcony overlooking the garden as well.
- Master Bath (11 x 12) – en suite bath with large soaking tub and luxury finishes accessed through the dressing room.
- Front Bedroom (12 x 12) – A cozy room with a built in window seat and exposed beams, and full en suite bath.
- Back Bedroom (16 x 13) – A large bedroom with exposed beams, oak floors and an en suite full bath that connects with a closet.
- Storage/Laundry – A large closet with washer and dryer and additional storage.
LOWER LEVEL
- Storage Area (25 x 25) – large unfinished space for storage, hobby room, or potential family room.
- Wine Cellar (8 x 10) – A lockable room for storing wine or other valuables.
- Unfinished Space 1 (10 x 6) – Unfinished room with roughed in plumbing for a full bath.
- Unfinished Space 2 (17 x 23) – Large space with high ceilings and french doors to outside. Suitable for for family room or additional bedroom.
PHOTOS OF THE RESIDENCE INTERIOR
Photos of residence exterior
GROUNDS
Ancient oaks and poplars, together with pines and hickories, form the bulk of the wooded copses on Bleu Monte Farm. However, most of the land is open pasture fenced for cattle. A bold stream, Buck Run, courses through the farm and provides several potential pond sites. A panoramic view of the Blue Ridge Mountains can be seen from the house and almost anywhere on the property. Pastures are gently rolling and suitable for grazing, horse facilities, or a potential orchard or vineyard. A lovely private retreat.
PHOTOS OF GROUNDS
OTHER
Telecom: Internet service is via wireless network on a satellite dish. Television reception is also via satellite. All three major carriers show cell reception on the farm.
Location: Bleu Monte Farm is located near the village of Hume, in between Flint Hill and Orlean. Marshall is a 10 minute drive and Warrenton is 20 minutes away. Bleu Monte is ideally situated for participation in the local hunt (Old Dominion Hounds). The farm is 11 miles from Rt. 66 (Marshall exit 27). Approximately 64 miles from Washington, DC. Travel time to downtown DC is 1 Hour 15 minutes (in low traffic situations). Approximately 45-60 minutes to Dulles International Airport. 1 hour 15 minutes to Charlottesville.
Amenities: Marshall has several restaurants and shops, including the Red Truck Bakery, Gentle Harvest, Field and Main, and The Whole Ox. The nearby village of Flint Hill has three restaurants, The Blue Door, Skyward Cafe, and The Griffin Tavern. Warrenton, the county seat, has lots of shopping opportunities and is the home the Bridge Cafe, Claire’s at the Depot. Nearby are excellent theater, concerts, art galleries, wineries, and the Shenandoah National Park. Equestrian pursuits (fox-hunting, trail riding, dressage) are very popular.
MLS# VAFQ159202
Property Documents
Details
3
3.5
50.50 acres
2008
Additional details
- Imported Stonework:
- Exposed Beams:
- Log Cabin:
- Gourmet Kitchen:
- Walled Garden:
Address
- Address 5970 Leeds Manor Road
- City Hume
- State/county Fauquier
- Zip/Postal Code 22639

