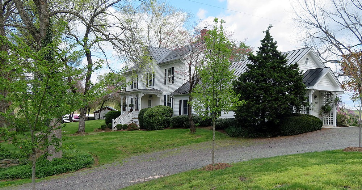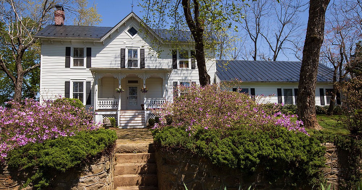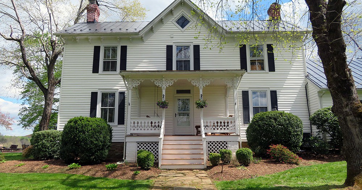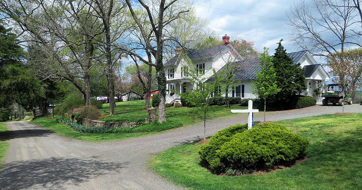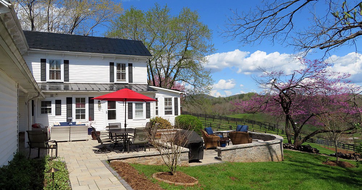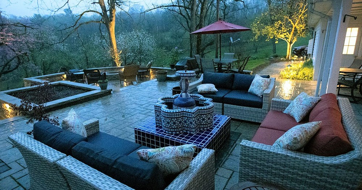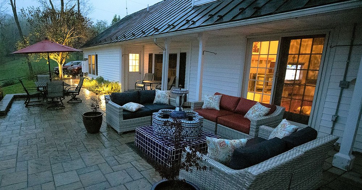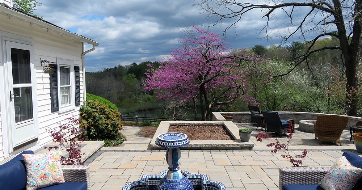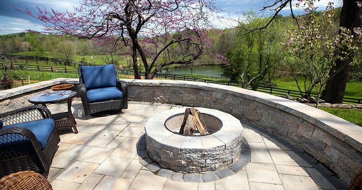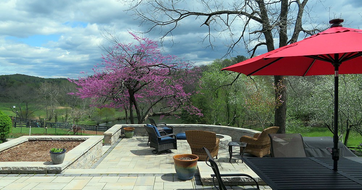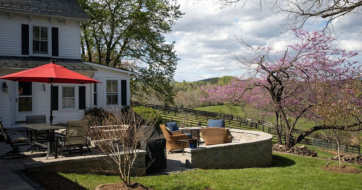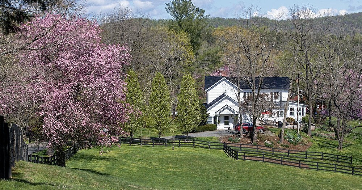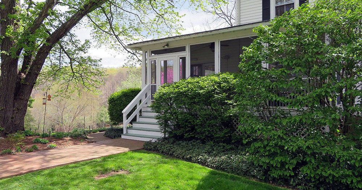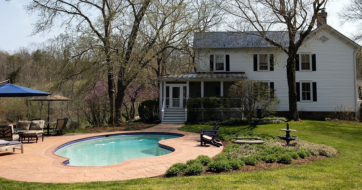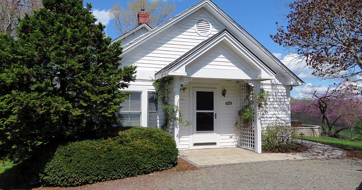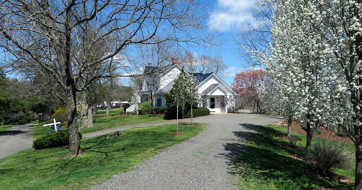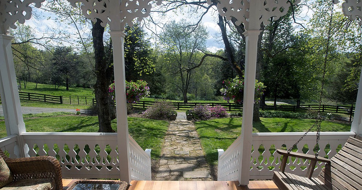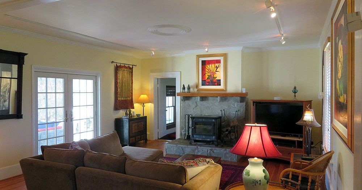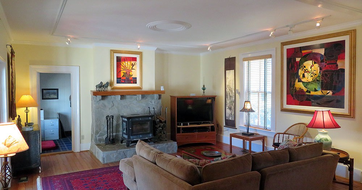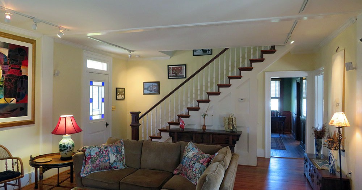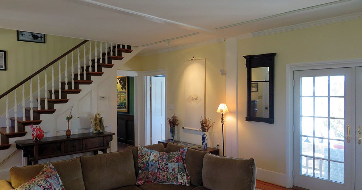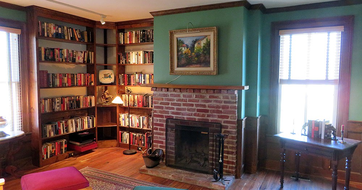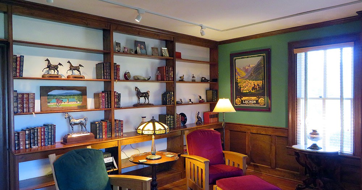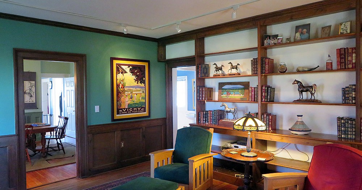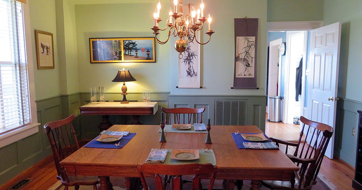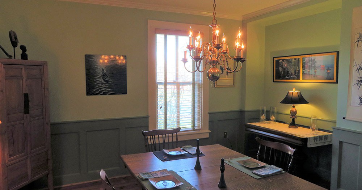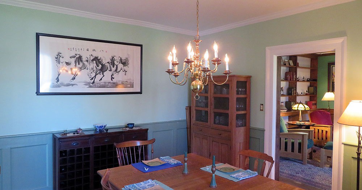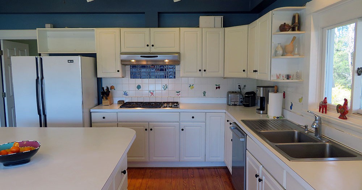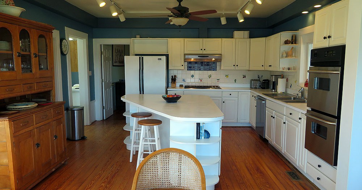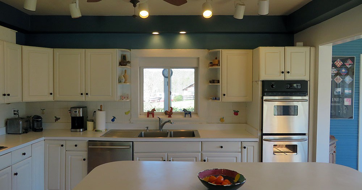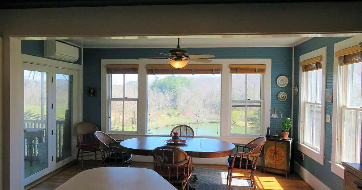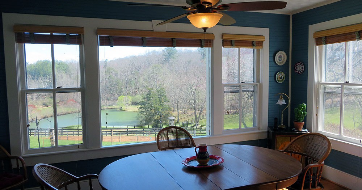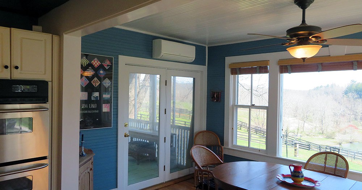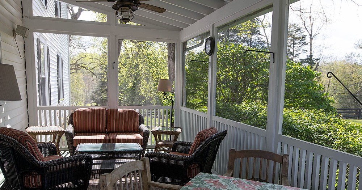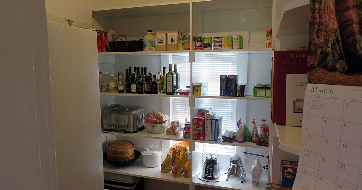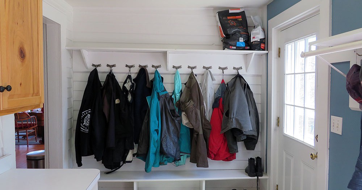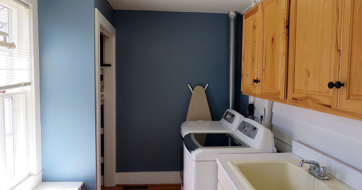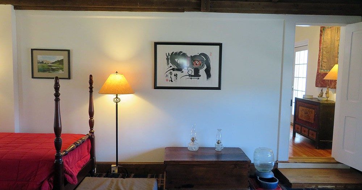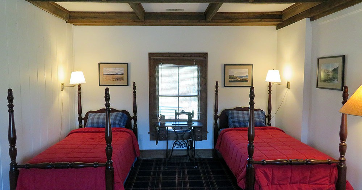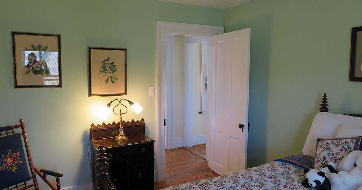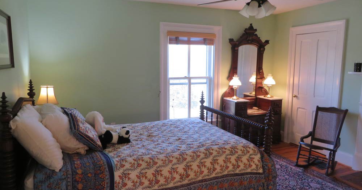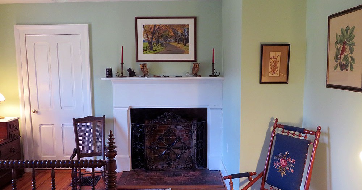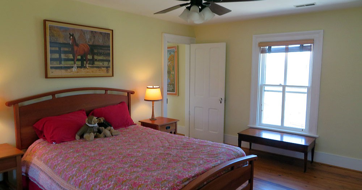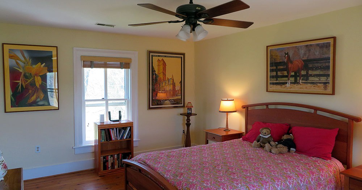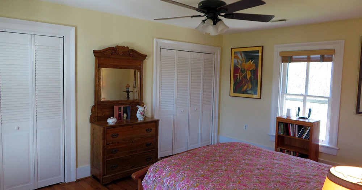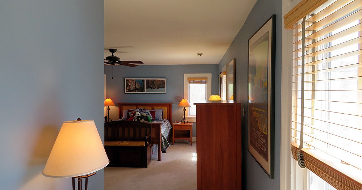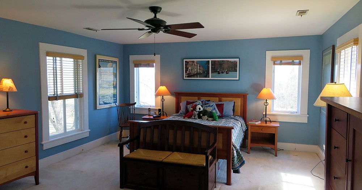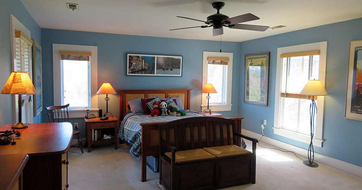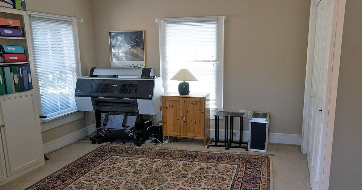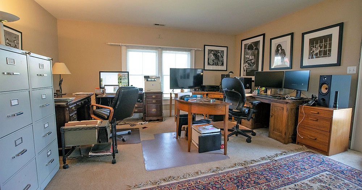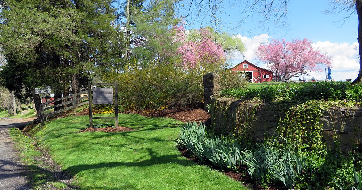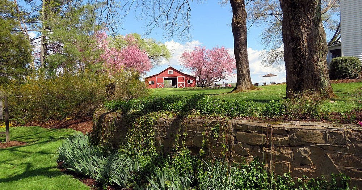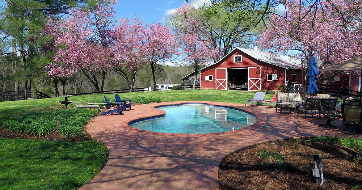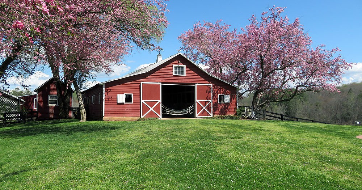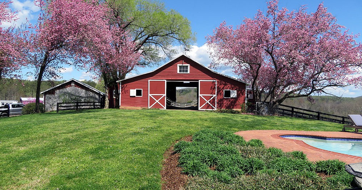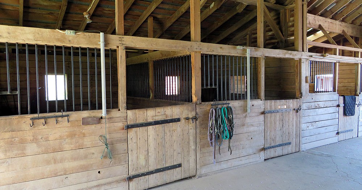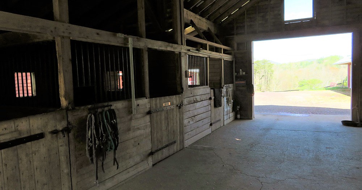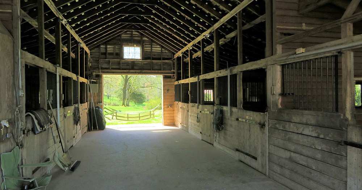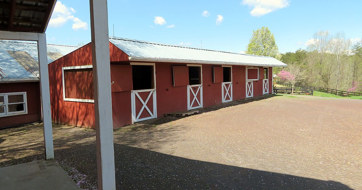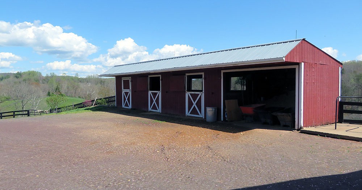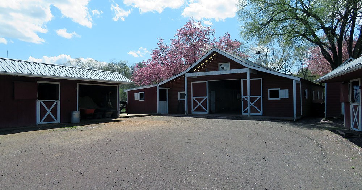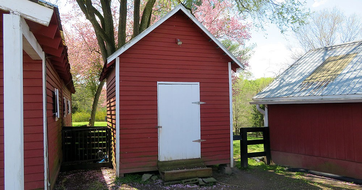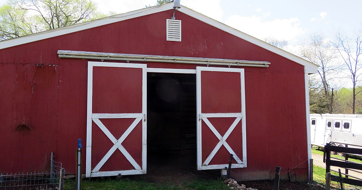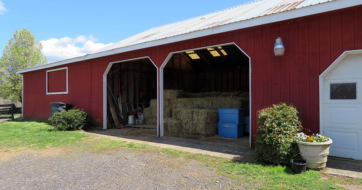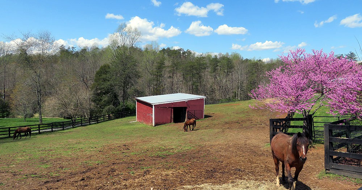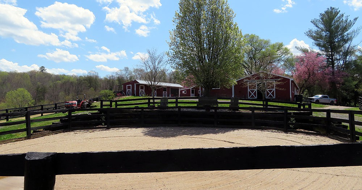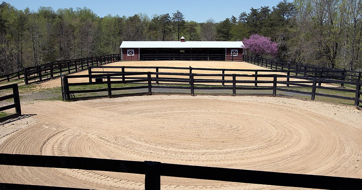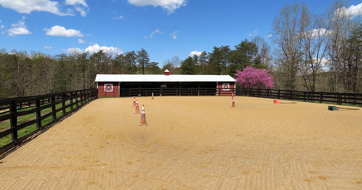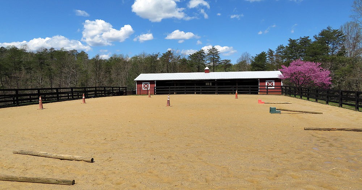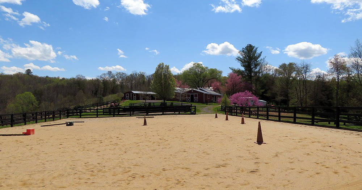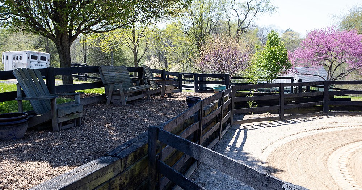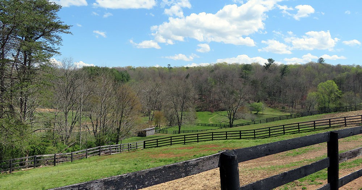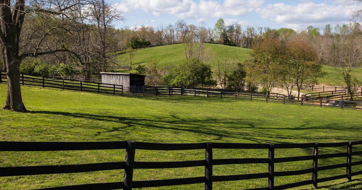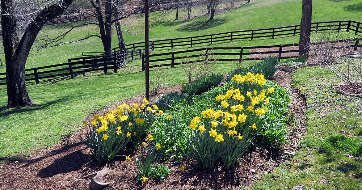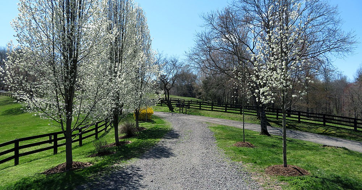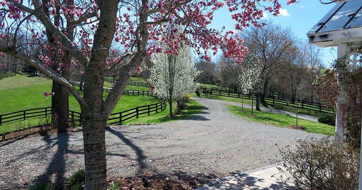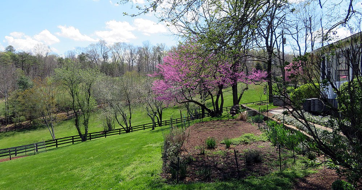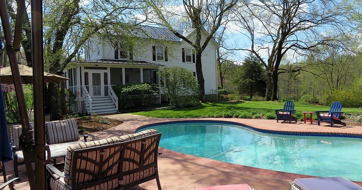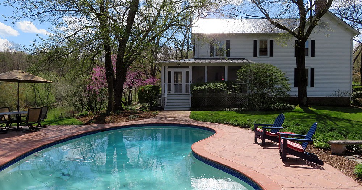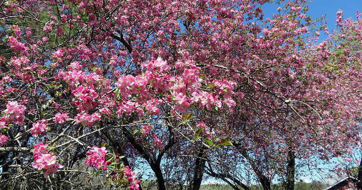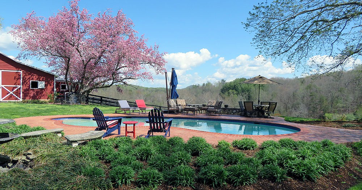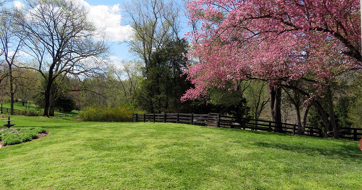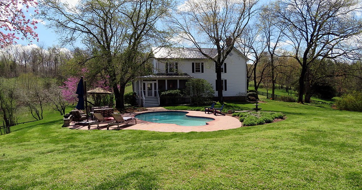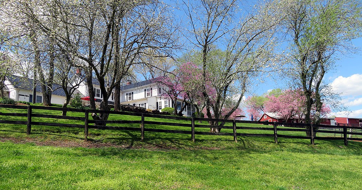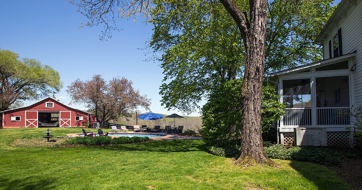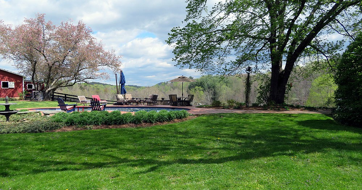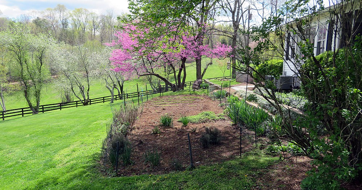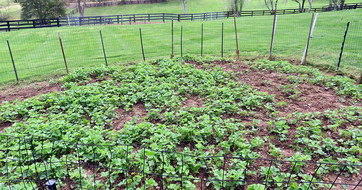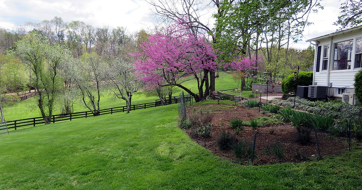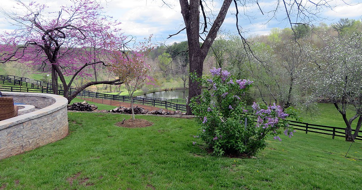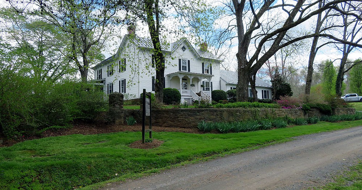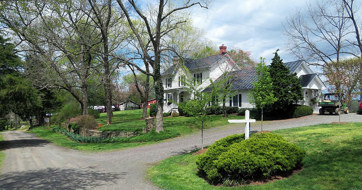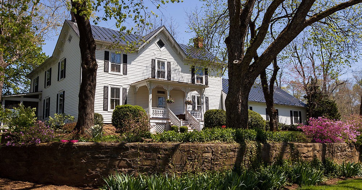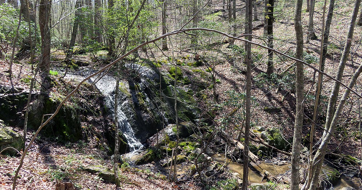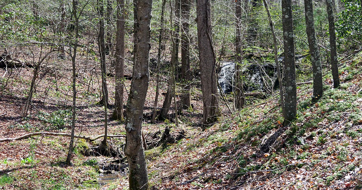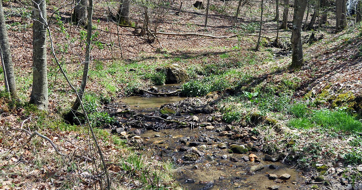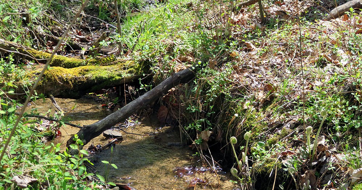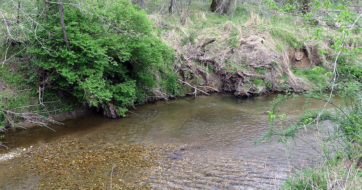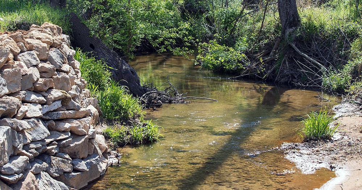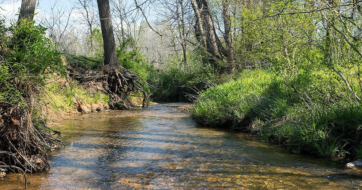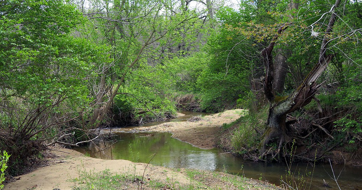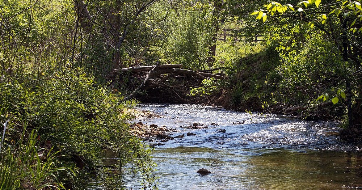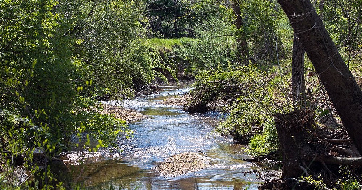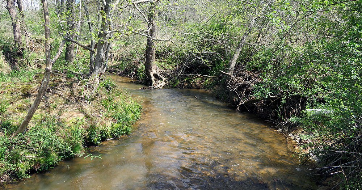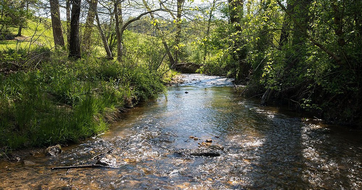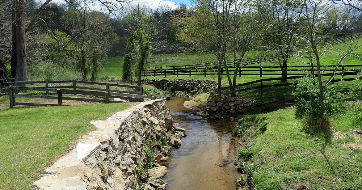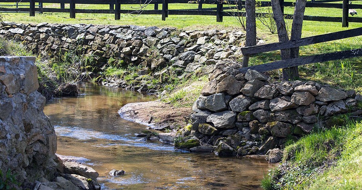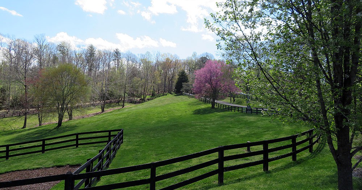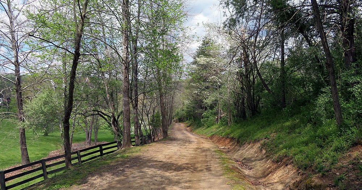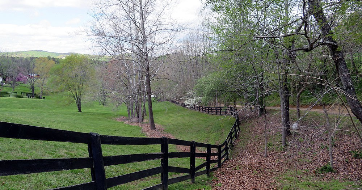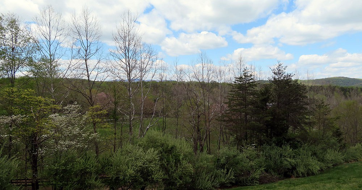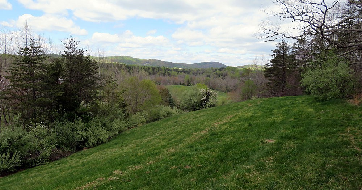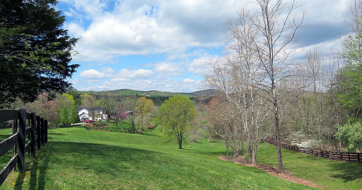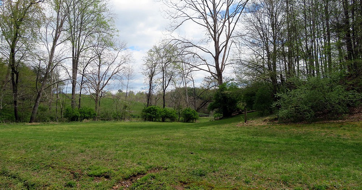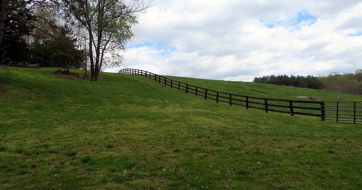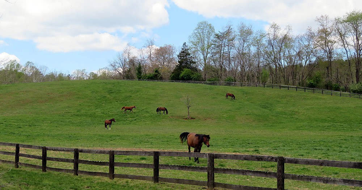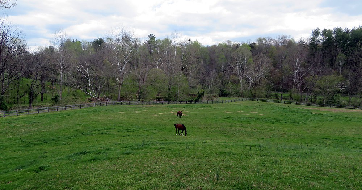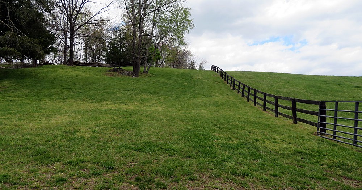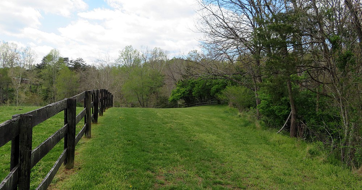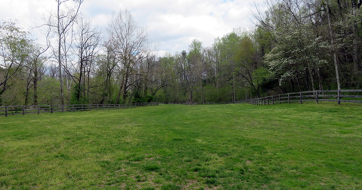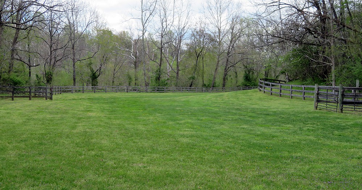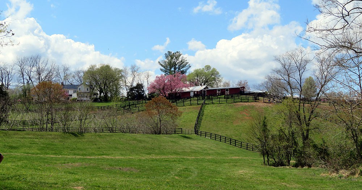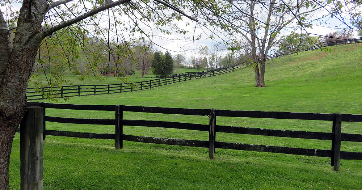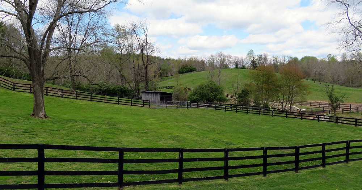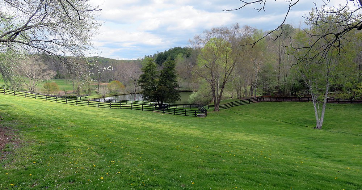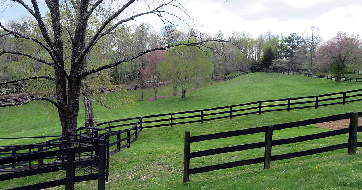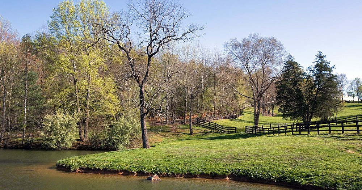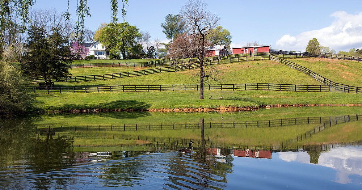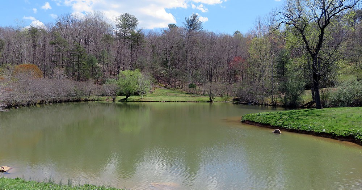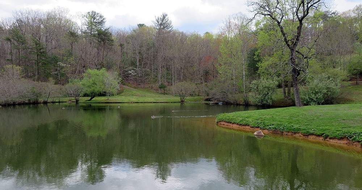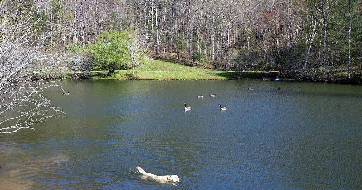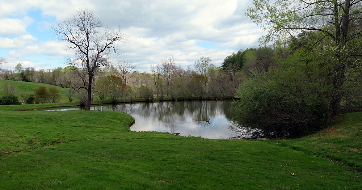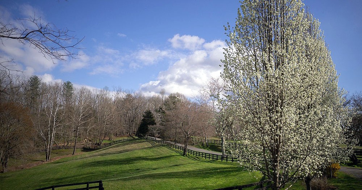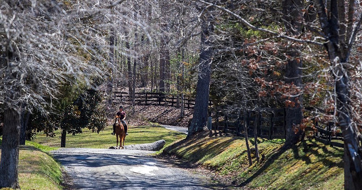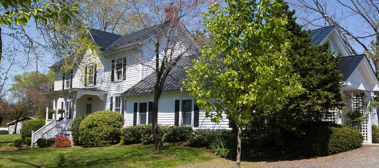Description
Imagine an old farmhouse direct from central casting and full of all the charm that you’d expect from 150 years of affectionate care. Add to it a rolling landscape of pastures, streams, rivers, and runs. Throw in a pond, a waterfall, and mountain views for good measure, and then place it on a quiet country road. Top it off with a lovely old lane that circumnavigates the whole farm. What you’d have is pretty much country perfection. But why stop there? Why not add a pool, a large stone patio, gardens, and barns to indulge your livestock or hobby passions? How about a large home office wing with modern telecommunications?
It may seem a lot to ask for, but Northern Lights Farm has all that, and more. Currently configured as a horse farm, the barns, outbuildings, and riding ring are an ideal arrangement for someone looking to raise and train horses. But you needn’t be an equestrian to find this property worth pursuing. For one, the barn complex has a separate entrance, making it easy to rent out to others while you enjoy lazy days by the pool admiring your tenant’s horses in the distance. Alternatively, the barns and outbuildings are very easily repurposed to create the hobby farm or workshops of your dreams. The outbuildings are quickly convertible to use for poultry and smaller livestock.
Whatever your preferred country pursuit, Northern Lights Farm provides you with a setting you’ll love, and the infrastructure to live, work, and play in your own paradise.
Residence
One of the nicest late 19th century farmhouses in the region sits squarely at the entrance of Northern Lights Farm and commands sweeping views of the farm below and the landscape beyond. The 1870 house started as a simple 2 over 2 construction, but quickly added an “L” wing in back, followed by a further extension in the mid 20th century to add additional living space. The house retains all of its period finishes, but updated with modern comforts. Today the house is a comfortable family home that awaits a new owner to add some 21st century touches.
An office wing on one side of the house has a separate entrance, a large office room with room for four workstations, and includes a large bath and an adjacent bedroom which could easily be converted into additional office space if needed. Alternatively, the library affords a very comfortable home work space for occasional work from home, thus freeing up the office wing for additional bedroom or living space as a separate in-law suite.
Main Floor
- Living Room (22 x 17) – This generously proportioned room features a wood stove surrounded by a stone hearth and heart pine floors. French doors open to the expansive patio beyond.
- Powder Room (7 x 7) – half bath with room to spare.
- Library (15 x 15) – Heart pine floors, built in bookcases, pine wainscotting and woodburning fireplace.
- Dining Room (14 x 14) – Well proportioned room between library and kitchen. Heart pine floors and pine wainscotting.
- Mud Room/Laundry (7 x 12) – Access to back patio and kitchen. Space for removing and storing outdoor clothing and laundry area complete with washer, dryer and shelving.
- Kitchen (22 x 13) – large farmhouse kitchen with lovely eat-in space overlooking the pond and grounds beyond. Gas cooktop with two new wall ovens.
- Pantry (7 x 6) – Room off kitchen for additional food storage.
- Screened Porch – (10 x 8) – Wonderful enclosed space adjacent to the kitchen and overlooking the pool and the side garden.
- Ground Floor Bedroom (16 x 12) large carpeted room with exposed beams off of living room.
- Full Bath – Large full bath with shower stall.
- Office (16 x 22) – Large carpeted room with separate entrance off parking court. Ideal workspace for two or more people.
Upper Level
- Back Bedroom (15 x 12) – pine floors and two closets
- Hall Bath – large bath with old style tub and separate shower stall
- Front Bedroom (11 x 12) – pine floors and decorative corner fireplace
- Master Bedroom (19 x 14) – Large carpeted room with walk-in closet
- Master Bath – Ensuite bath with double vanity and shower stall
Residence Photos
Outbuildings
Northern Lights is blessed with everything you’d need for a top notch equestrian facility. Yet most of the facilities are easily converted to other uses for anyone interested in other livestock or hobby pursuits. All buildings are positioned far enough away from the main house and accessed through a separate drive so that if desired, they can be rented out to someone without disturbing the property owners. The main barn and the flanking north and south row barns form a courtyard for easy access to all barns from a central area. On the other hand, they’re close enough that it’s easy to take a short walk from the house to tend to activities in various buildings with ease. All buildings have water and electricity.
- Main Barn – This attractive historic barn has 7 roomy box stalls, a concrete paved center aisle, and an enclosed tack room with hot water heater and sink. One stall is accessed outside the barn and has been converted into a rabbitry.
- South Row Barn – to the right of the barn is a shed row barn with 3 box stalls and a 2 stall space that is open for wood shavings.
- North Row Barn – to the left of the barn is a shed row barn with 5 box stalls.
- Smoke House – a charming smaller building used for storing feed, but suitable for chickens or other small animals as well.
- Foaling Barn – at the end of the north Row Barn is an attached building with two large foaling stalls, and a small room housing the pressure tank for the barn complex well.
- Garage – Facing the barn entrance drive, the garage have four large bays for vehicles and storage.
- Barn Driveway – a separate entrance from the main house which allows vehicle access to the garage and all the barn buildings.
- Old Hay Barn – in a lower paddock, this barn has six stalls.
- Round Pen – Board fenced training pen.
- Riding Ring – approximately 75′ x 128′ with board fencing and sand footing.
- New Barn – long shed row barn with 7 stalls and long covered space for grooming and working.
- Run-in Shed – An open-faced shed in a lower paddock.
Outbuildings Photographs
Grounds
Close to the house are lawns with several garden plots, including a vegetable garden, a strawberry patch, and landscaping of specimen trees. Stone retaining walls enhance the lawns in both the front and back of the house. Nearer to the house is a swimming pool surrounded by plantings and flowering landscaping. On the other side of the house is an elevated stone patio with fire pit, seating, and access to the kitchen and living room. It is surrounded by a stone wall, extensive landscaping and features views of the pond below and the farm beyond.
Grounds Photographs
Farm
Northern Lights consists of mostly open pastures interspersed with waterways and woodlands. There is a forested perimeter on the eastern boundary. A network of pathways between paddocks allows for separation of horses and exercise alleyways. There are 7 fenced paddocks, 3 turn-out areas, and three larger fenced fields for grazing and hay-making. All fields and paddocks have access to water.
Throughout the farm are trails and pathways for walking, riding, and driving. Blackwater Creek, a substantial waterway, forms the back boundary and is ideal for fishing and swimming. Blackwater Run, a tributary of Blackwater Creek, runs through the middle of the property. This bold stream follows a beautiful meandering path that is enhanced by plantings and is channeled in part with attractive stone work. A large spring fed pond below the house is stocked with fish and is nicely landscaped and provides a haven for resident and migratory waterfowl. There are several smaller streams that feed into the pond and Blackwater Run.
An old road bed forms a perimeter lane that follows most of the eastern portion of the property and includes an open hillside with magnificent mountain views. It is a lovely path to drive, walk, or ride all the way to the Blackwater Creek. Along the way are views of the house, streams, a waterfall, and the pastures.
Farm Photographs
Other
Telecom: Broadband internet is provided by SureSite. HughesNet satellite service acts as a backup. (Starlink now available in this location), and television service is DirecTV. The new Boston cell tower, though not visible from the property provides cell phone coverage from T-Mobile and other providers.
Location: Northern Lights is located approximately 10 miles from the town of Culpeper and 10 miles to the village of Sperryville. Approximately 75 miles from Washington, DC. Travel time to downtown DC is 1 Hour 45 minutes (in low traffic situations). Approximately 1 hour 20 minutes to Dulles International Airport. 1 hour to Charlottesville. 10 minutes to Culpeper, 30 minutes to Warrenton, and 30 minutes to Front Royal.
Amenities: Boston lies equidistant between the charming small village of Sperryville and the larger town of Culpeper. Sperryville is home to Pen Druid Brew Pub, Headmasters Pub, Hopkins Ale Works, Francis Bar, Rappahannock Pizza Kitchen, the Corner Store, a gym, art galleries and shops, and the highly acclaimed The Three Blacksmiths restaurant. Culpeper offers a variety of larger scale shopping options, and restaurants such as It’s About Thyme and Flavor on Main. Culpeper also boasts the Library of Congress’s film archive with a stunning theater. “Little” Washington, the county seat of Rappahannock County is the home of The Inn at Little Washington, Foster-Harris House, Tula’s, Ballards, and galleries and theater. Rappahannock County is a close-knit rural community with excellent theater, concerts, art galleries, wineries, restaurants, and the Shenandoah National Park.
MLS# coming soon
Details
4
3.5
83.86 acres
4 car
1
1870
Address
- Address 9578 O'Bannons Mill Road
- City Boston
- State/county Rappahannock
- Zip/Postal Code 22713

