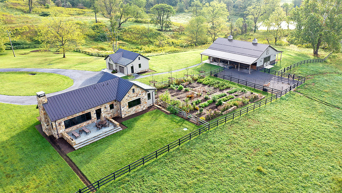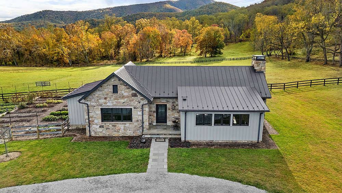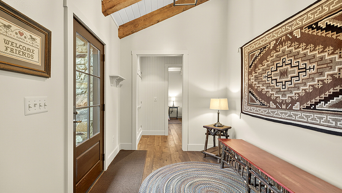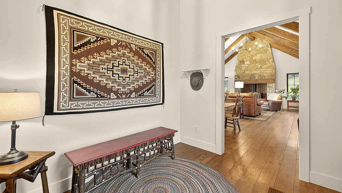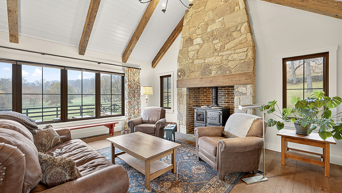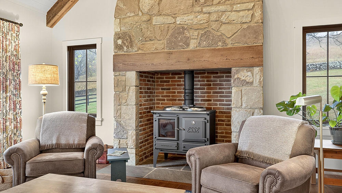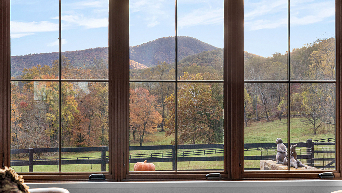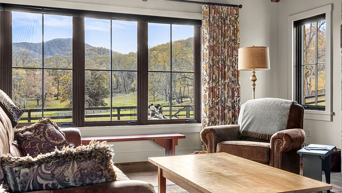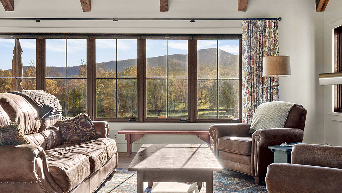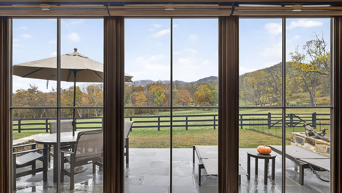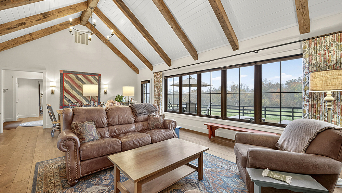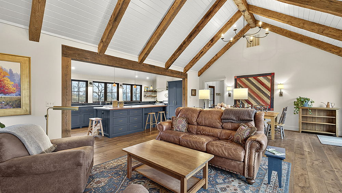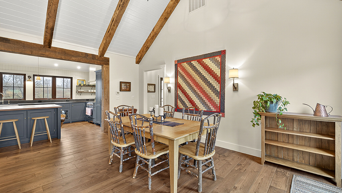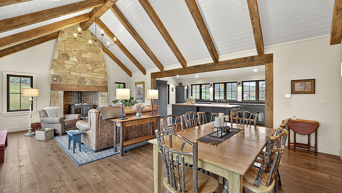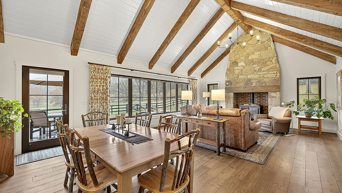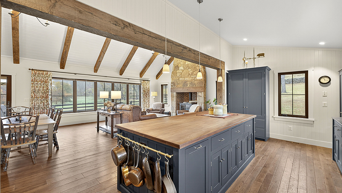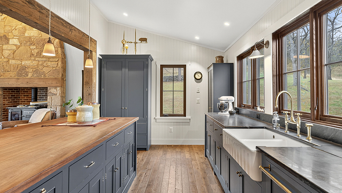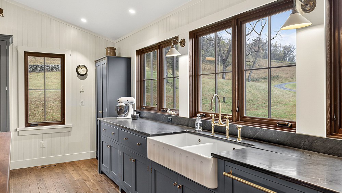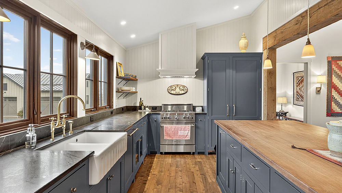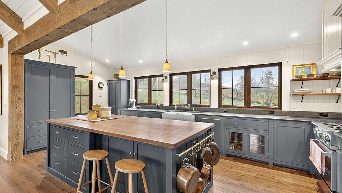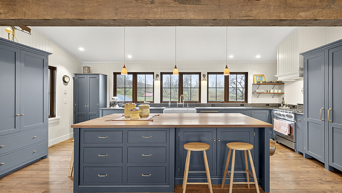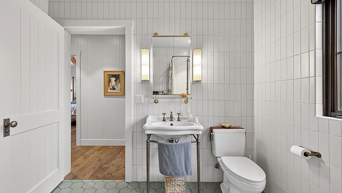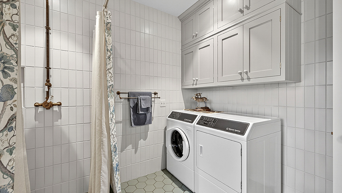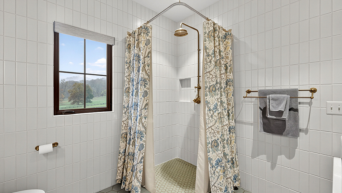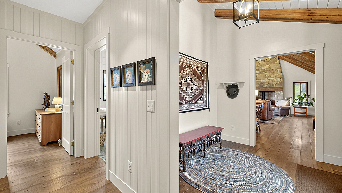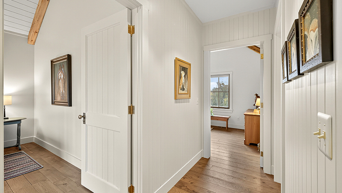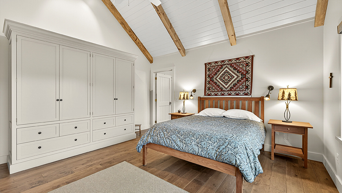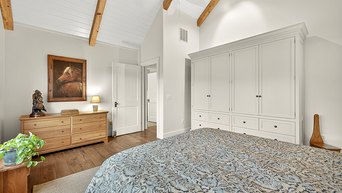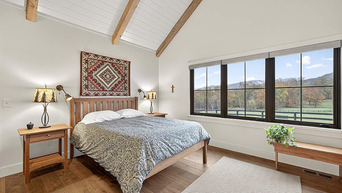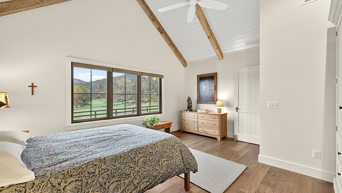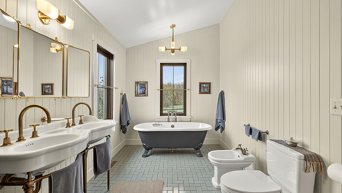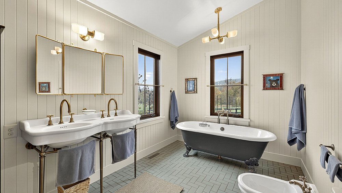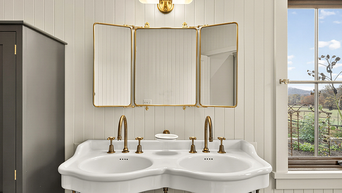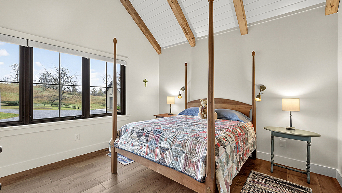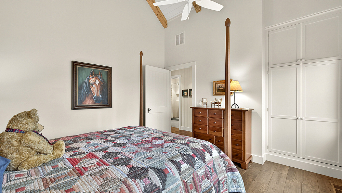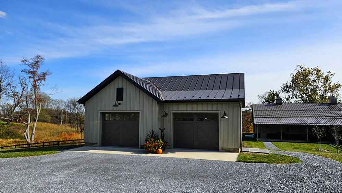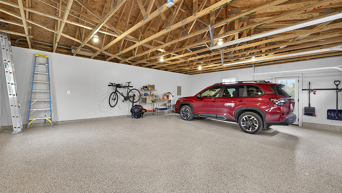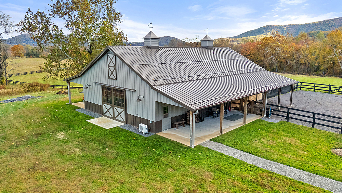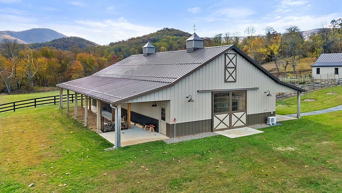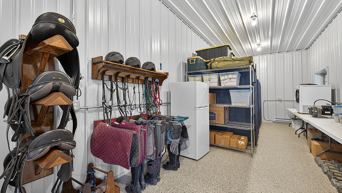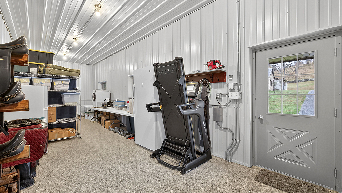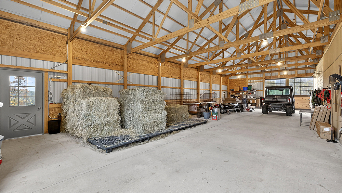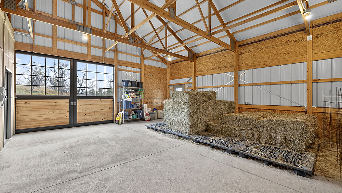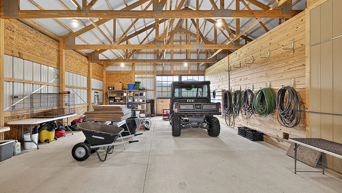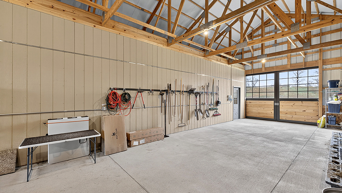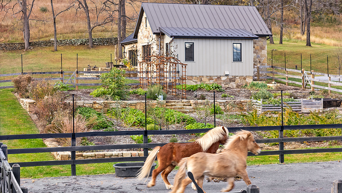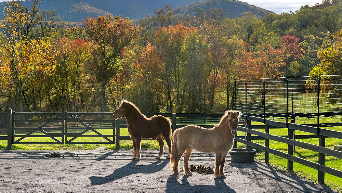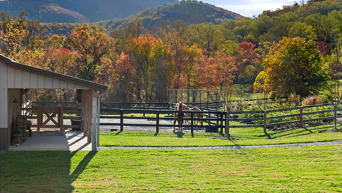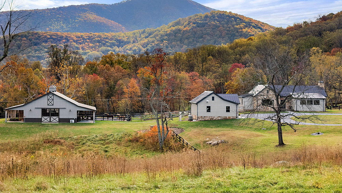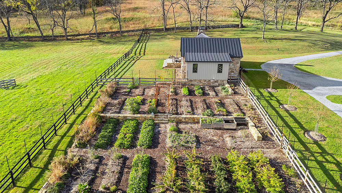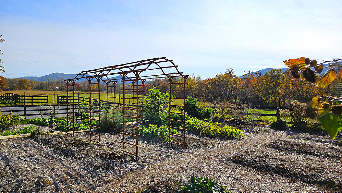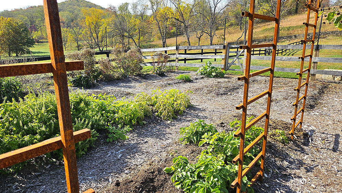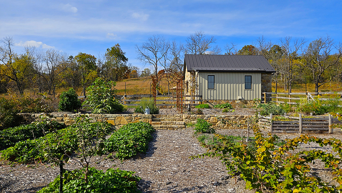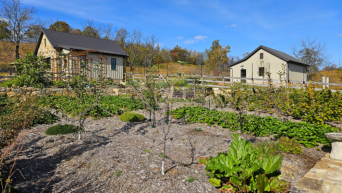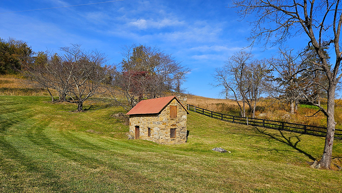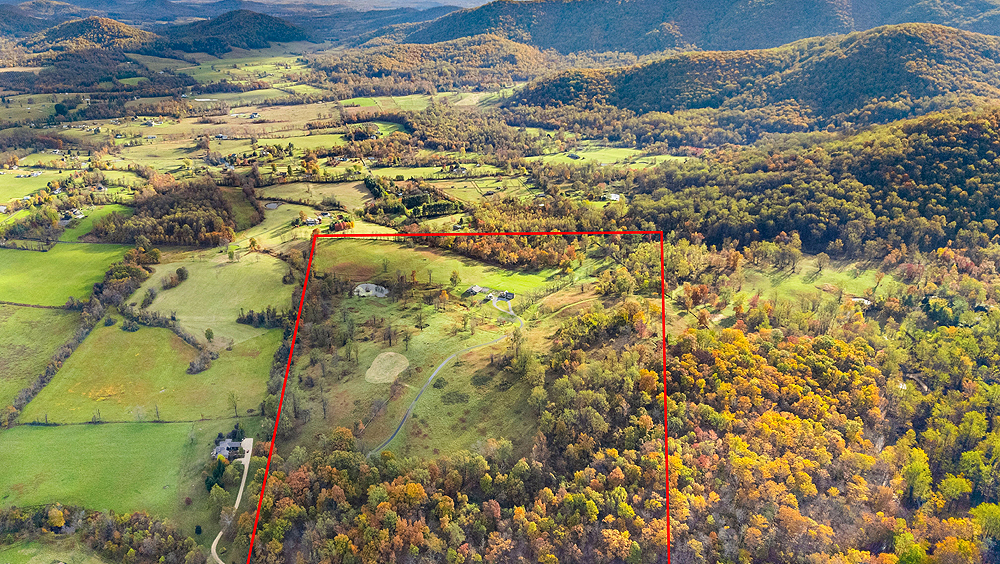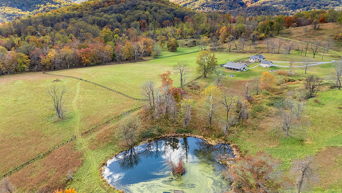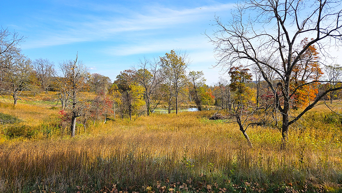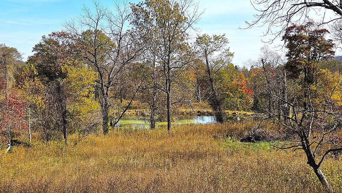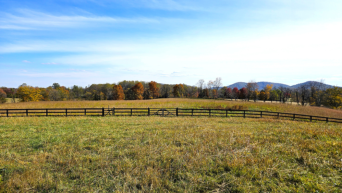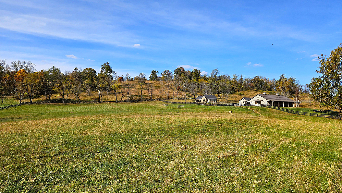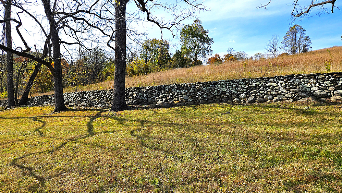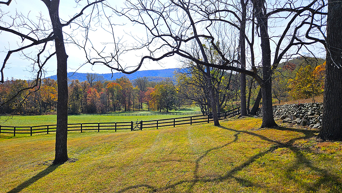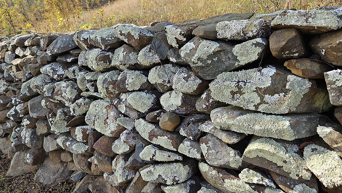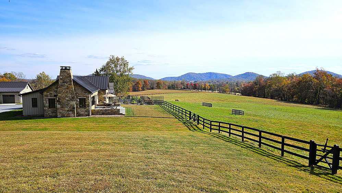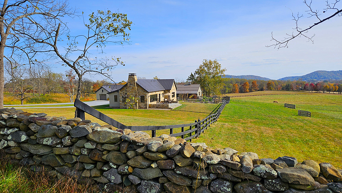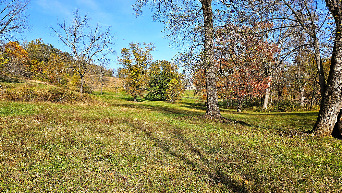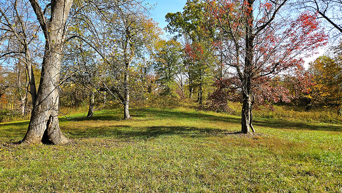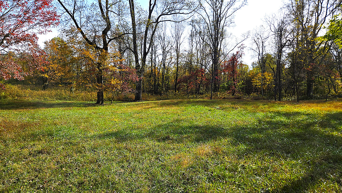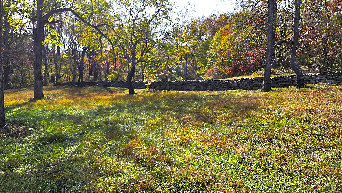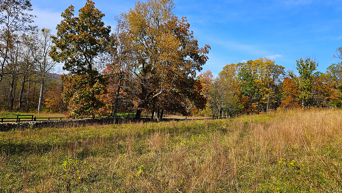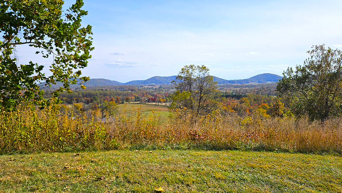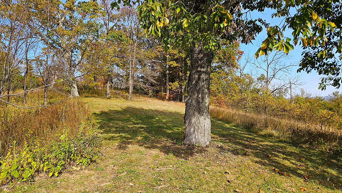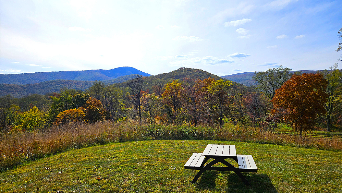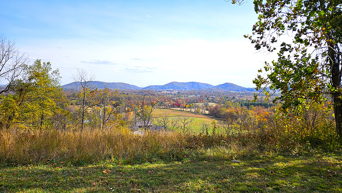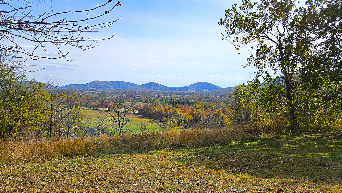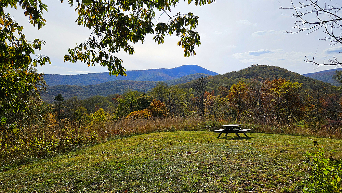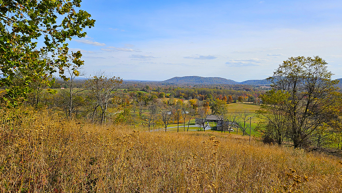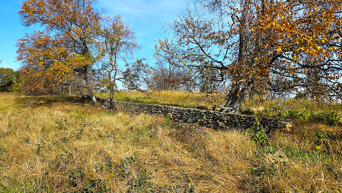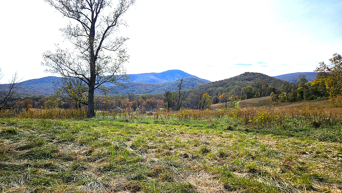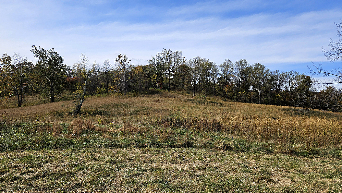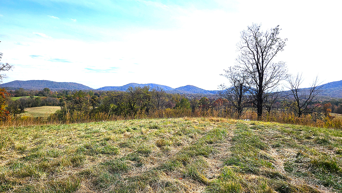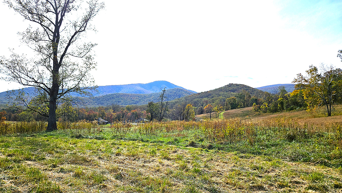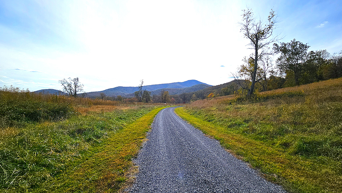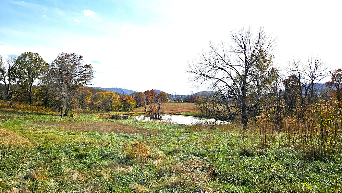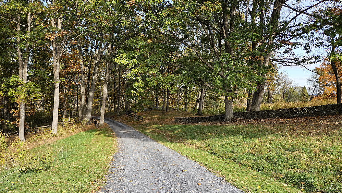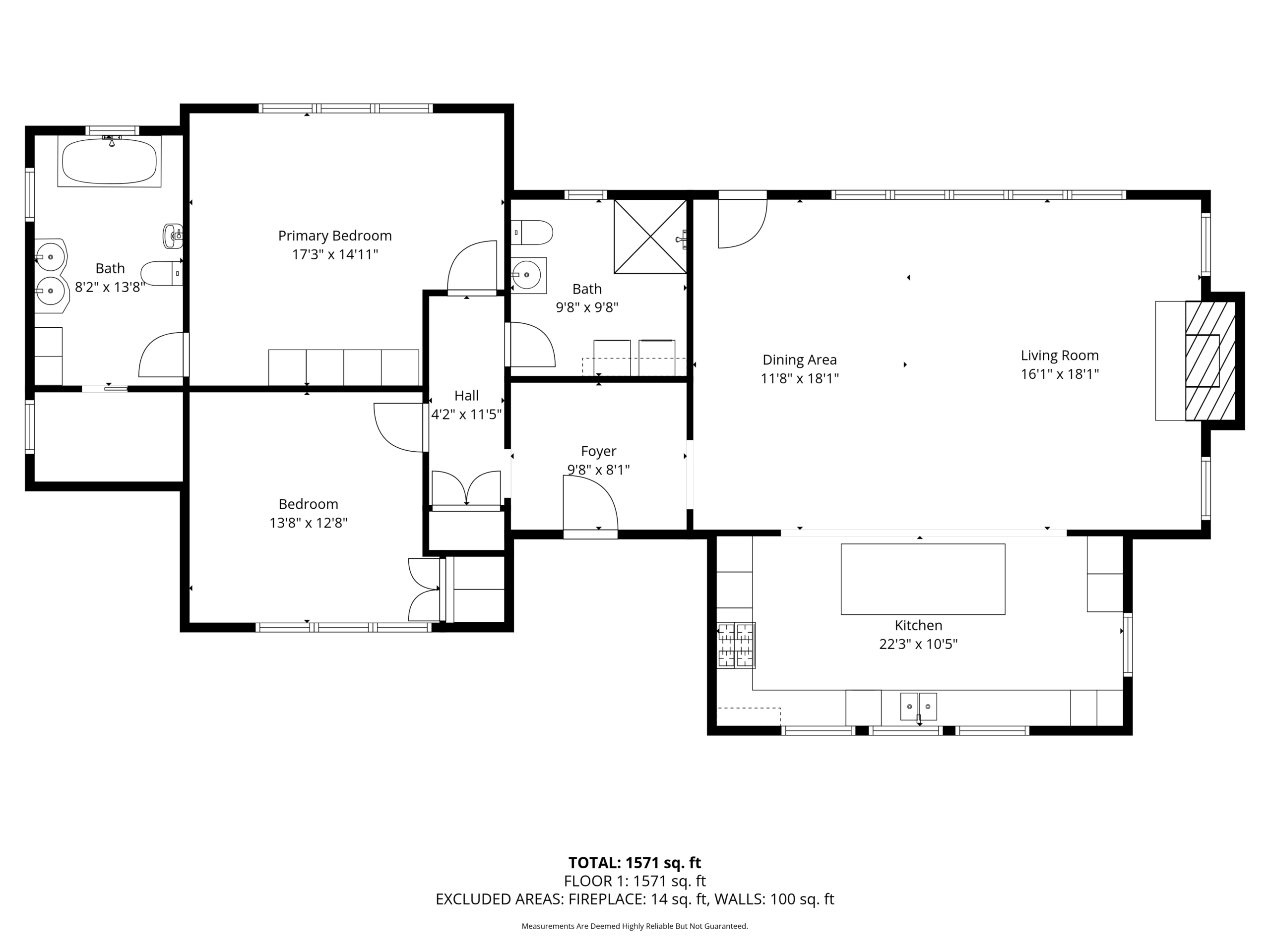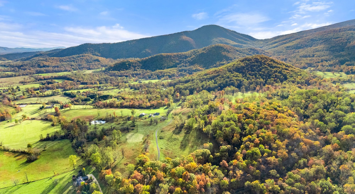Description
Picture the ultimate country retreat – a gentle landscape visible from every window, solitude, communion with nature – and then add mountains, a pond, fields, and forests as far as the eye can see, and you have Walnut Hill Farm. The perfect place to re-charge your batteries and escape the cares of the wider world. The residence is deceptively simple, but high-end finishes and systems assure your every comfort. Beyond the house and gardens, trails radiate in all directions to explore the stunning landscape. From the two hundred year old spring house to the newly built house, everything is wonderfully maintained and ready for your arrival.
Residence
A charming and compact home with high end finishes, the residence at Walnut Hill farm has been thoughtfully designed for easy living and comfort. Tasteful mixing of stone and wood has created a rustic interior and exterior which fits the landscape perfectly. Large windows in every room provide restful pastoral and mountain views from every angle and a large stone terrace provides for indoor/outdoor living. While the compact house provides everything you’d need for country living, the property also contains a stunning building site for a much larger manor house if so desired.
- Kitchen (22 x 10) – Hickory flooring. Soapstone counters, and black walnut island counter. Custom cabinetry and sinks from deVol in England. Blue Star appliances.
- Great Room (28 x 18) – Hickory flooring and reclaimed barn wood beams on a dramatic cathedral ceiling. Large stone fireplace with ironheart woodstove/oven. Dining area with access to terrace.
- Terrace (20 x 13) outdoor space paved with bluestone pavers and stone retaining walls.
- Entry (10 x 8) – Hickory flooring
- Guest Room (14 x 13) – Cathedral ceiling and hickory flooring.
- Hall Bath (10 x 10) – Large tiled room with laundry area and bath and shower stall.
- Master Bedroom (17 x 15) Cathedral ceiling and hickory flooring
- En Suite Master Bath (14 x 8) – Large tiled room with double vanity and large club foot tub. Extra space for walk-in closet or large shower.
Residence Photos
Grounds and Outbuildings
- Kitchen Garden – Near the house is a fenced garden with water, trellising, and stone walls. Planting beds have been double dug and mulched and there are permanent plantings of raspberries, figs, and other perennials.
- Garage – A two car garage with additional storage is an attractive feature between the house and the barn.
- Barn – A large Morton-built barn with water and electricity a climate controlled office/tack room. There are two large stalls with drylot turn-out. Additional stalls could easily be retrofitted into the existing structure. There is plenty of hay and vehicle storage. Paddocks are accessed directly from the barn.
- Spring House – This stone structure is almost 200 years old and continues to provide a steady stream of water even in the driest of conditions. The spring house is in great shape and is ready for another 200 years.
- Stone Walls – There are literally miles of stone walls on the property. Most of the walls have been restored and provide a wonderful backdrop to the fields and the forest and help define pastures.
Outbuilding Photos
Farm
Approximately 70 acres of the 121 acres that make up Walnut Hill Farm are open fields, pastures, or hayfields. The pasture land is a mix of orchard grass and native forbs and clover and is fenced for horses. There are two large paddocks that can be subdivided with temporary fencing. A large hayfield also can be used for grazing between cuttings. Much of the rest of the open land has an orchard grass base, but has slowly been converted to native field grasses and wildflowers. Trails are cut throughout the open areas and feature picnic areas and vantage points to take in the astounding views. These fields are cut once a year to prevent them from growing up in forest. Wildlife abounds. Approximately 50 acres is woodland, mainly hardwood forest. This is a mix of hickory, oak, and poplar with a few other species. The forest provides a buffer between neighboring properties and enhances the privacy of the farm.
Farm Photos
Other
Telecom: Internet and TV options are available via satellite with Starlink or Piedmont Broadband. Cell service is available with Verizon, T-Mobile and AT&T.
Location: Walnut Hill Farm is located just north of the village of Flint Hill on picturesque Riley Hollow Road. The property is 15 miles from Rt. 66 ( Ft. Royal exit) or 20 miles (Marshall exit 27). Approximately 77 miles from Washington, DC. Travel time to downtown DC is 1 Hour 30 minutes (in low traffic situations). Approximately 1 hour 10 minutes to Dulles International Airport. 1 hour 30 minutes to Charlottesville. 20 minutes to Warrenton, 15 minutes to Front Royal.
Amenities: “Little” Washington, the county seat of Rappahannock County is the home of The Inn at Little Washington, Foster-Harris House, Ballards, Patty O’s, and galleries and theater. Nearby Flint Hill three restaurants, Blue Door Kitchen, Skyward Cafe, and The Dark Horse Pub. Just a few miles away is Sperryville, home to two breweries, a nine hole golf course, more galleries and shops, and The Three Blacksmiths restaurant. Rappahannock County is a close-knit rural community with excellent theater, concerts, art galleries, wineries, restaurants, and the Shenandoah National Park.
MLS # coming soon!
Details
2
2
121 acres
2024
Address
- Address 63 Riley Hollow Road
- City Huntly
- State/county Rappahannock
- Zip/Postal Code 22640

