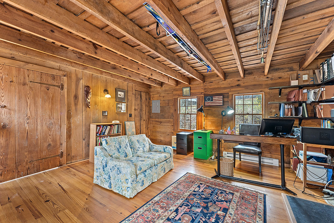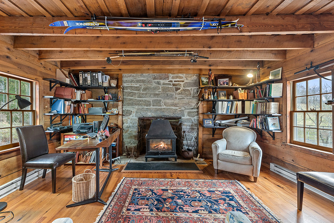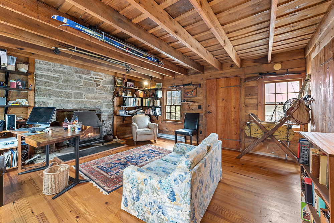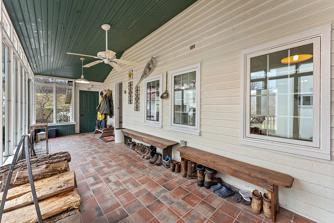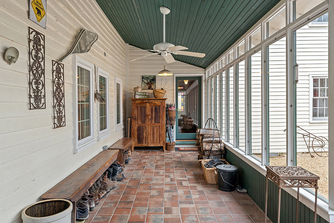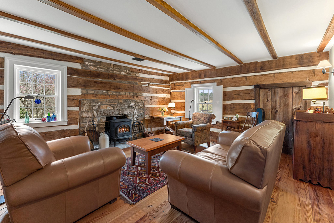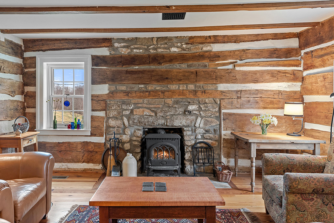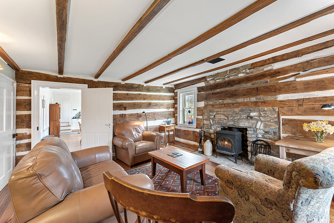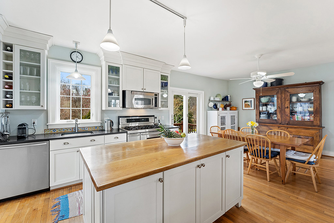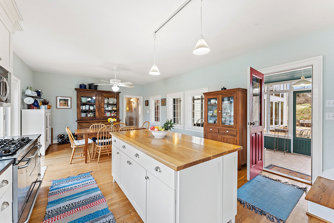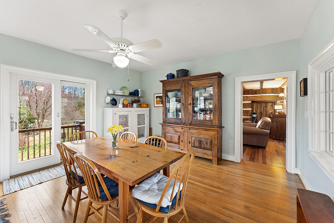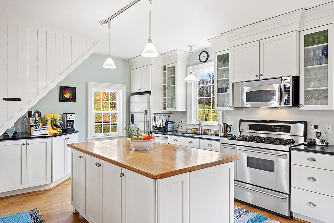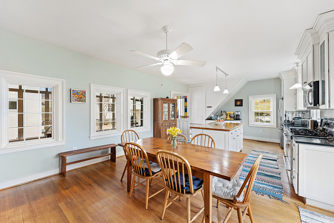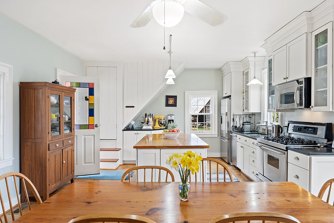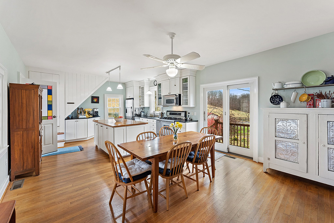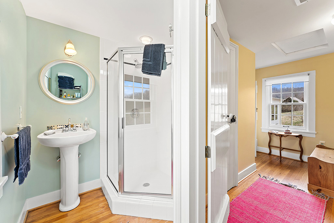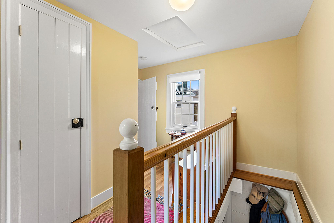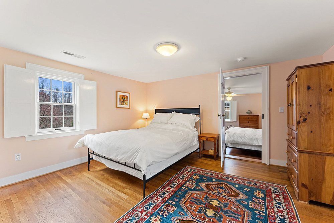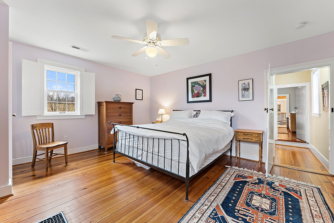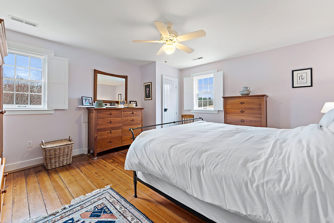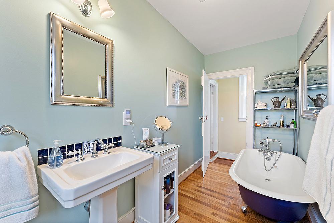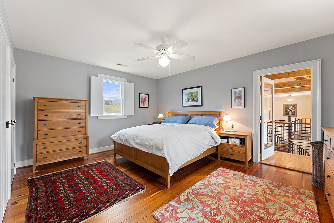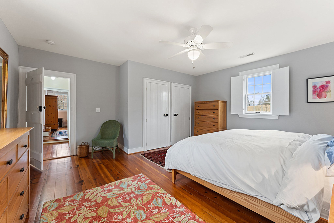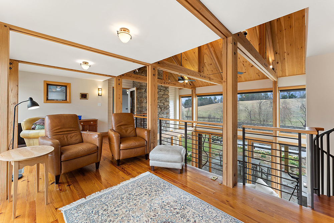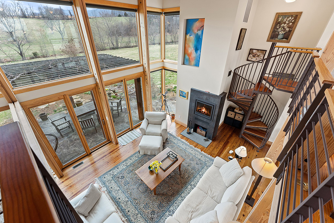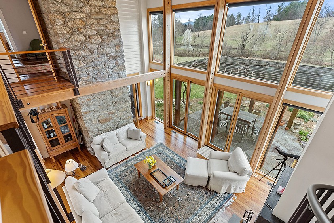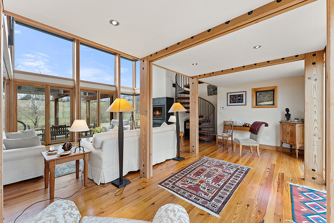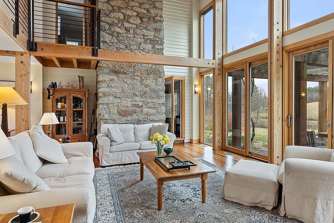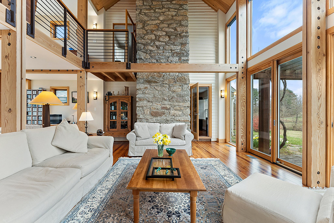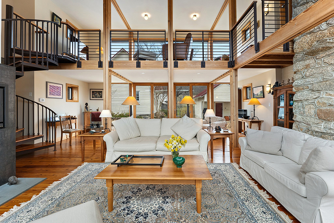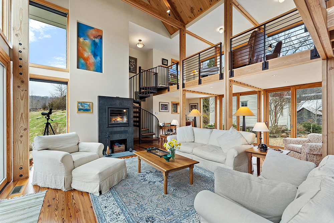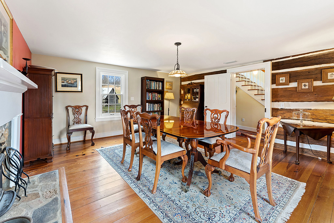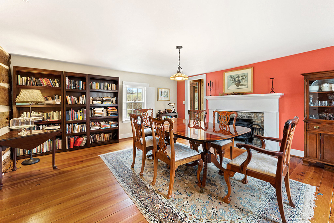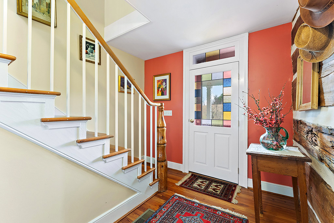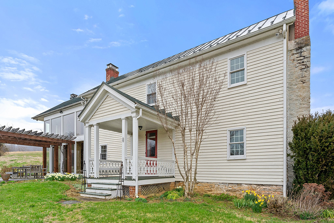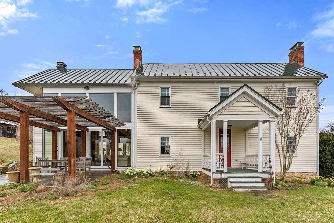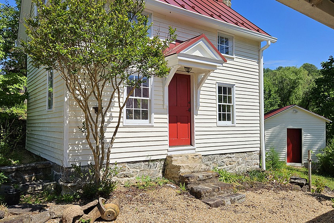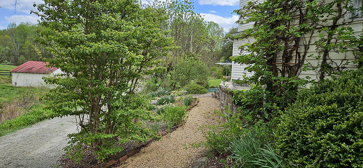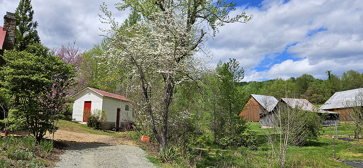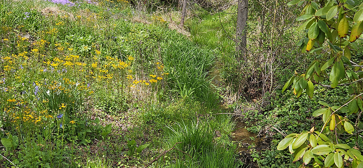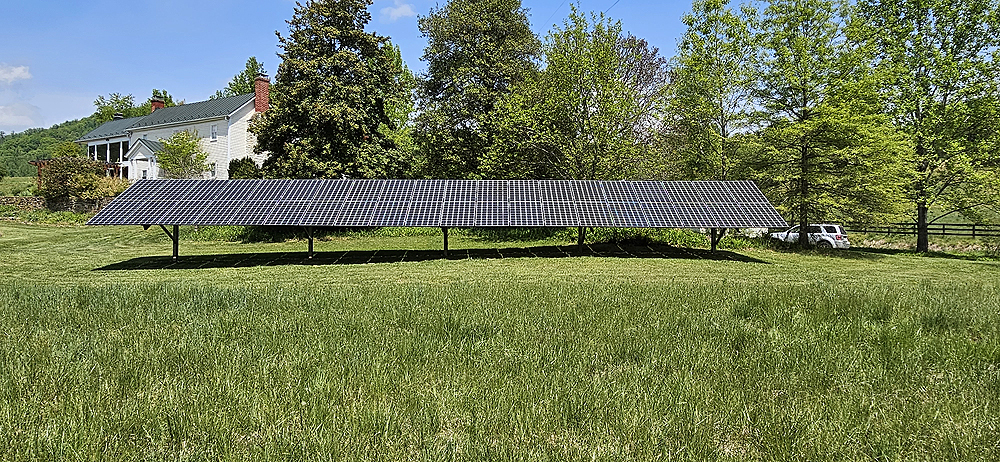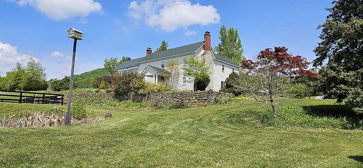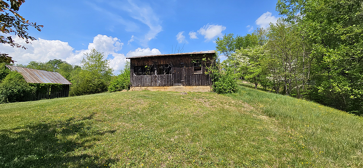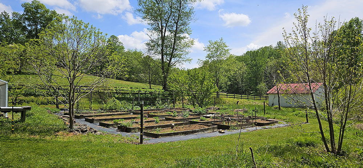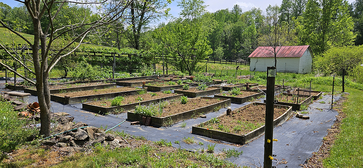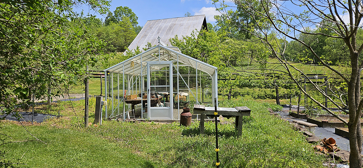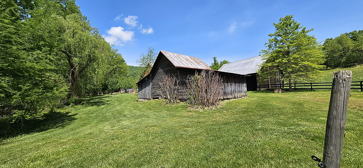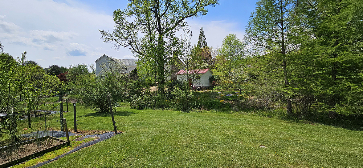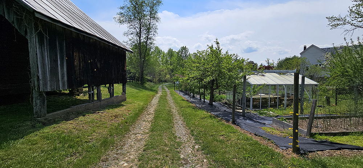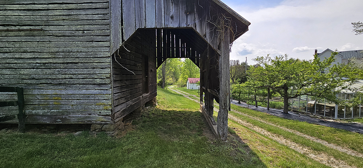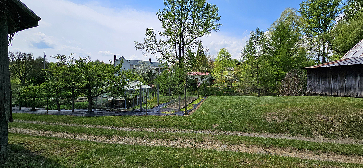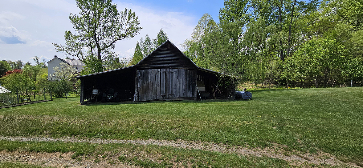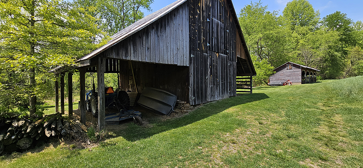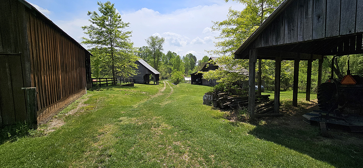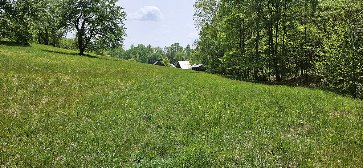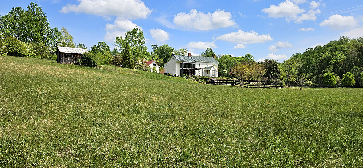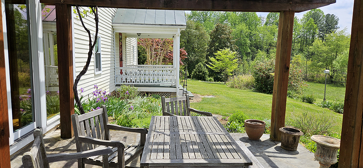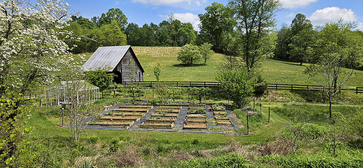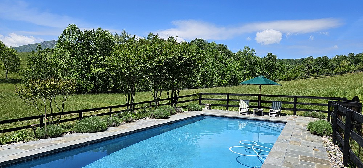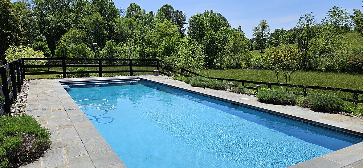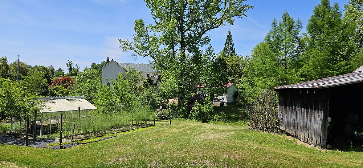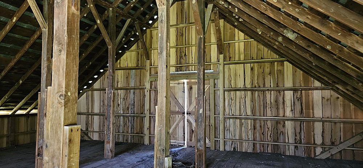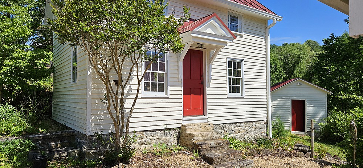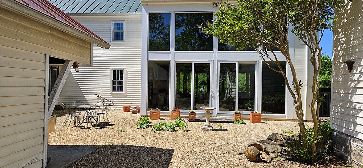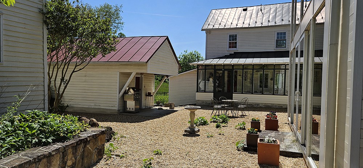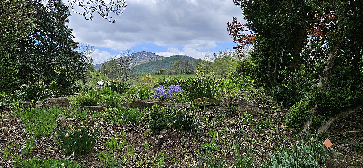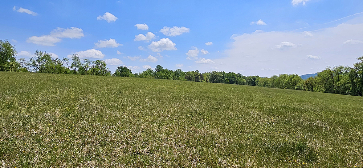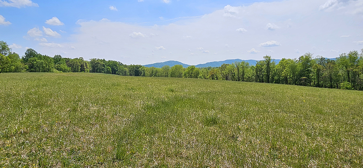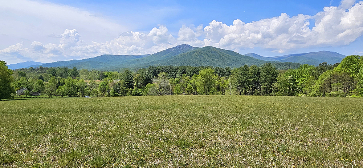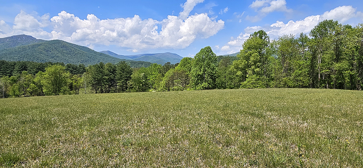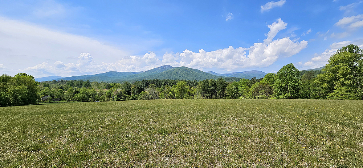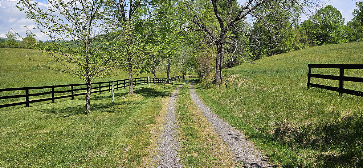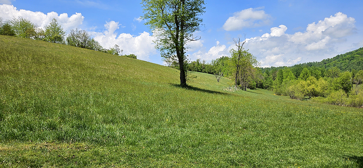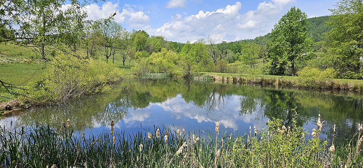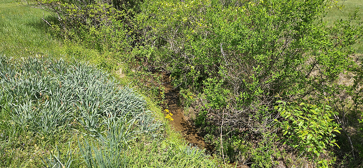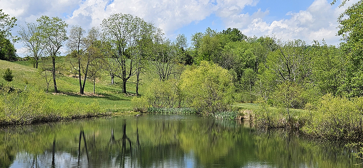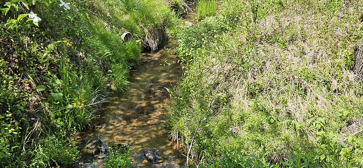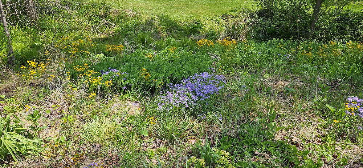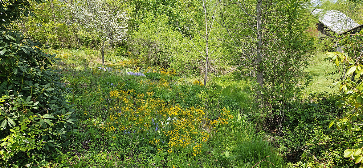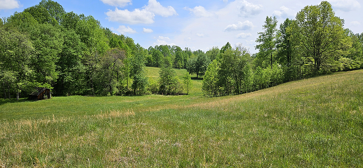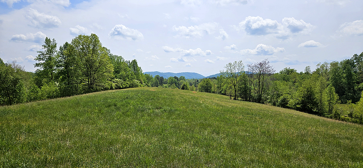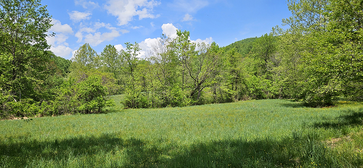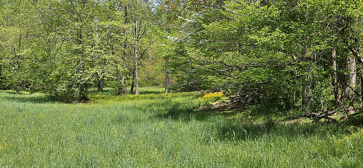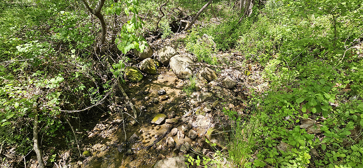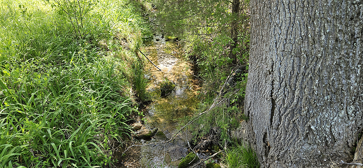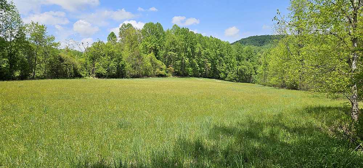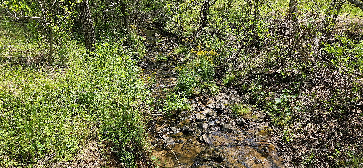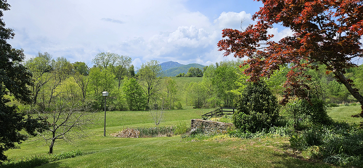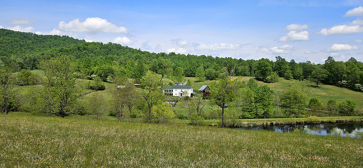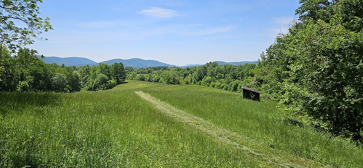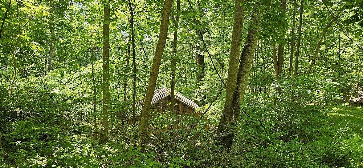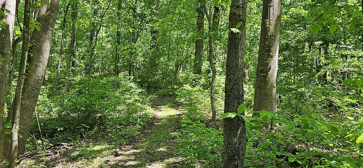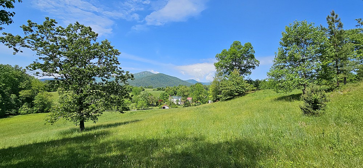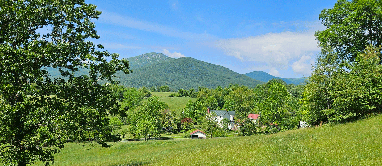Description
Willow Glen Farm is a Rappahannock treasure. For nearly 300 years this farm, tucked away at the foot of Old Rag mountain, has been an active self-sufficient farm and homestead. In the 21st century it has become a quiet retreat and the buildings that once hosted a hive of activity now provide a charming backdrop to the gardens and scenery beyond.
Nestled in its own private valley, Willow Glen has the dramatic backdrop of the Blue Ridge Mountains centered on the imposing mass of Old Rag mountain. In the foreground pastures, ponds, streams, and wooded glens provide a more gentle view. There are miles of trails crisscrossing the woodlands and mountainside that are perfect for hiking, walking the dog, or riding your horse. The farm house is surrounded by gardens, pool, lawns and small dependencies. It is, in short, the perfect place to be removed from the world and enjoy nature’s beauty in a private setting.
Offered for sale for only the second time in 200 years, Willow Glen is ready for you to put your own stamp on the property. Relax in the cozy farmhouse or gardens while enjoying the spectacular views. The farm is set up to allow for just that. But for the more hands-on buyer, it’s also an ideal place to pursue agricultural dreams, as the property is an ideal candidate for vineyard, orchard, or livestock operation in a gorgeous setting. Whatever your country desires may be, Willow Glen is the perfect place to indulge them.
Residence
Built around a 1764 log cabin, the 1890s farmhouse was completely renovated and expanded in the early 21st century to include a two story great room and modern double glazed windows and energy efficient heating and cooling. The current configuration is based on a classic center hall farmhouse with a two over two configuration. The kitchen extension was renovated in 2009 to provide plentiful working space for active chefs and a spacious eat-in area. A large solar array tucked away from view is able to power the house and heat the pool. The superb energy efficiency in no way dimishes the charm that has developed in almost 300 years of habitation.
Today the residence is a very comfortable home nestled amongst a grouping of outbuildings that once served as a summer kitchen and pump house and now provide a spectacular courtyard setting and additional outdoor living space for the main house. Opposite the courtyard and attached to the great room is a large pergola which shadows a generous flagstone terrace overlooking the pool and the mountains beyond.
Main Floor
- Entry Hall (9 x 16) – Heart pine floors, staircase to upper level. Connects to dining room and den.
- Dining Room (16 x 16) – Original heart pine floors, stone fireplace with woodstove.
- Den (14 x 16) – Log cabin room with heart pine floors, chestnut logs, stone fireplace with woodstove insert.
- Great Room (26 x 24) – Soaring 2 story room with pine floors, exposed stone, woodstove, and sliding doors and oversized windows on all sides. Upper level loft overlooking great room.
- Kitchen (14 x 25) – Renovated in 2009. Large island, oak floors, marble counters, and large eat-in area.
- Enclosed Porch (8 x 25) – Long porch with ceramic tile flooring and a wall of windows. Ideal use as mudroom and relaxed entryway to house.
- Laundry (8 x 8) – Laundry off of mud room/porch with washer and dryer with half bath.
Upper Level
- Loft (24 x 14) – Open area above great room. Views in all directions. Pine flooring.
- Master Bedroom (16 x 16) – Heart pine floors.
- Hall Bath (8 x 13) – Generous bathroom with tub, separate shower stall, pedestal sink.
- Guest Bedroom 1 (14 x 16) – Well-proportioned room with closet and heart pine floors.
- Upstairs Landing (10 x 7) – landing above service staircase to kitchen. Connects second bath to second guest bedroom.
- Small Hall Bath (10 x 5) – Smaller bath with shower stall.
- Guest Bedroom 2 (14 x 15) – Well proportioned room with oak floors and closets.
Residence Photos
Outbuildings
Willow Glen Farm is blessed with over a dozen outbuildings that create a hamlet feel around the house and garden. Foremost among these are the summer kitchen and the pump house which create a courtyard around the back of the farm house. Additional buildings a short step down from the main house are concentrated on a farmyard and kitchen garden area. The entire setting is one of immense charm and relaxed country living.
- Summer Kitchen – This building has been renovated into a spacious home office with heart pine floors, stone fireplace and a half bath. A sleeping loft on the upper level provides overflow accomodations.
- Pump House – While the old pump still remains, this building near the house is used for storage
- Greenhouse – The perfect place to start your early plantings for the kitchen garden. Located at the head of the kitchen garden.
- Barns – There are four medium sized barn buildings which serve now as equipment and hay storage. They could easily be pressed back into service for more active farming usage. Right now, however, they are a well maintained backdrop to the kitchen garden and provide a separation from residential and farming
- Other Outbuildings – These include two chicken coops on a small hill above the house. They can be put back into use as housing for chickens, goats, or other small livestock. A small garage near the gardens also does duty as a storage shed.
- Old Tenant House – At the edge of one of the upper fields is an old tenant house that is slowly being reclaimed by nature. It is a picturesque ruin and a glimpse into the history of the farm.
- Spring House – Higher up on Brown’s mountain is an old spring house which allowed fresh spring water to be gravity fed down to the house in the valley below.
Grounds
The house is surrounded by gardens and landscaped lawns. The pool is located below a small landscaped incline below the terrace. To the right and left are landscaped paths that take one to the pea gravel courtyard which forms the center of the home area and is flanked by the main house, the great room addition, and the summer kitchen and pump house. Further down from the courtyard are terraced gardens leading to a bridge over a small stream and to the Kitchen garden. The kitchen garden is a series of raised beds which are framed by a small garage, barns, an espalied trellice of fruit trees and a green house. Nearer to the rest of the barns is a small fruit orchard.
Grounds and Outbuilding Photographs
Farm
Of the 204 acres comprising Willow Glen Farm, approximately 60% is woodlands, and 40% is in open hayfields. There are views of the Blue Ridge mountains from almost every vantage point. The woodlands are mostly at the perimeter of the property and form boundaries amongst the various fields and along streambeds. The timber is mostly mature hardwoods and can be harvested in selected cuttings. Brown’s Mountain forms the back elevation of the farm. There are miles of woodland trails up the side of the mountain and these trails connect to other trails leading to the rest of the farm. The effect is one of great charm, with each field revealed as another “room” connecting to the next.
There are three bold streams on the farm and a larger stocked pond. The current configuration of hayfields means that little to no attention is needed from the landowner. However, with the addition of some fencing, the pastures are perfect for livestock grazing as well. The land is also suited to more intensive agriculture in the form of crop farming, vineyards, or orchards if one were so inclined. The farm has been assessed by Virginia Working Landscapes as a farm with abundant wildlife habitat and sustained biodiversity.
Farm Photographs
Other
Telecom: Broadband internet is currently provided by HughesNet satellite, and television service is also available via satellite. However Starlink Internet is also available at this location, and high speed fiber broadband is anticipated in late 2024. Cell phone service is available with a booster.
Location: Willow Glen is located approximately 7 miles from Sperryville and roughly 3 miles to the entrance to the Old Rag Mountain in the Shenandoah National Park. The property is 42 miles from Rt. 66 (Marshall exit 27) or 50 miles (Ft. Royal exit). Approximately 80 miles from Washington, DC. Travel time to downtown DC is 1 Hour 40 minutes (in low traffic situations). Approximately 1 hour 20 minutes to Dulles International Airport. 1 hour to Charlottesville. 25 minutes to Culpeper, 30 minutes to Warrenton, and 30 minutes to Front Royal.
Amenities: Sperryville is home to Pen Druid Brew Pub, Black Twig Diner, Hopkins Ale Works, Francis Bar, Rappahannock Pizza Kitchen, the Corner Store, a gym, art galleries and shops, and the highly acclaimed The Three Blacksmiths restaurant. “Little” Washington, the county seat of Rappahannock County is the home of The Inn at Little Washington, Foster-Harris House, Patty O’s, Ballards, and galleries and theater. Rappahannock County is a close-knit rural community with excellent theater, concerts, art galleries, wineries, restaurants, and the Shenandoah National Park.
MLS# VARP2001094
Property Documents
Details
3
2.5
204 acres
1890
Address
- Address 51 Shark Rock
- City Sperryville
- State/county Rappahannock
- Zip/Postal Code 22740

