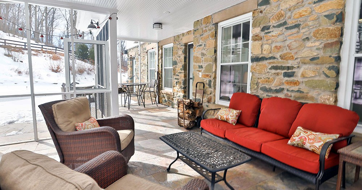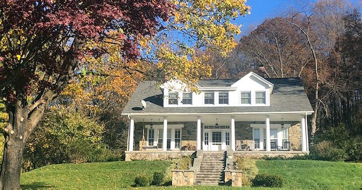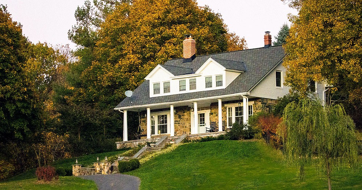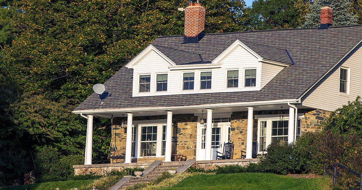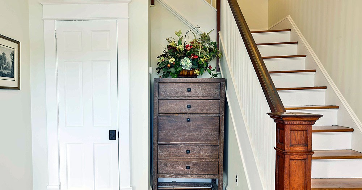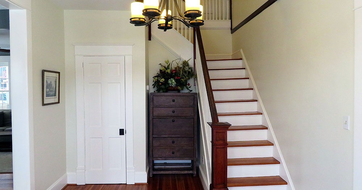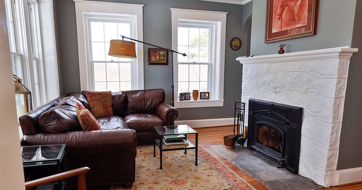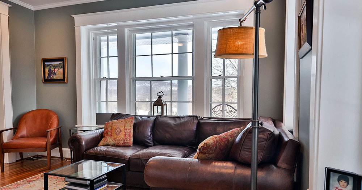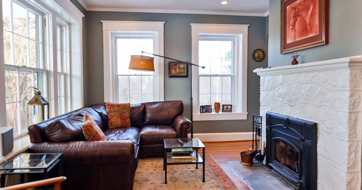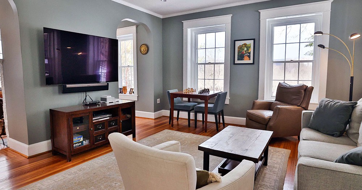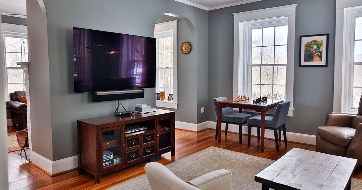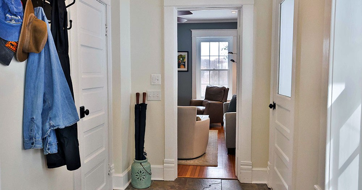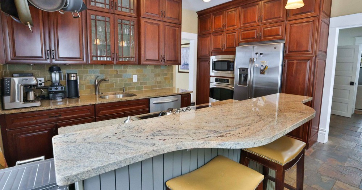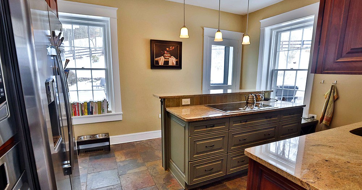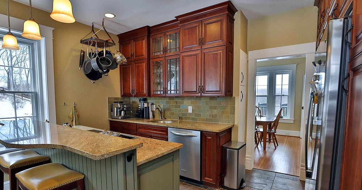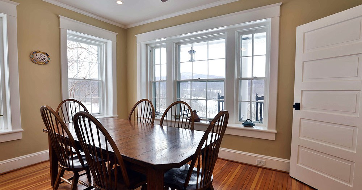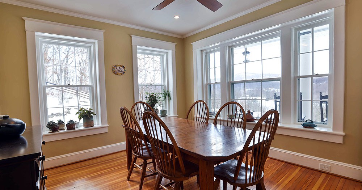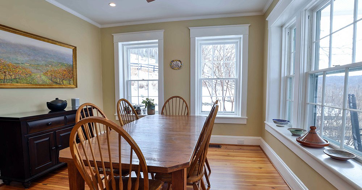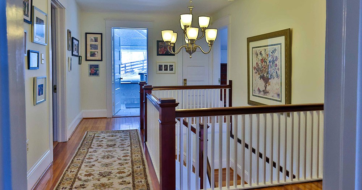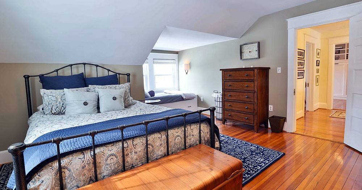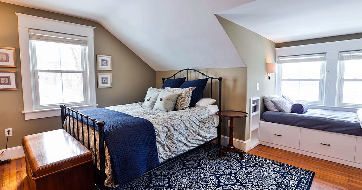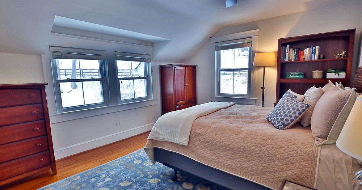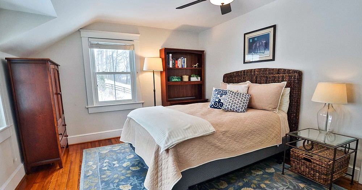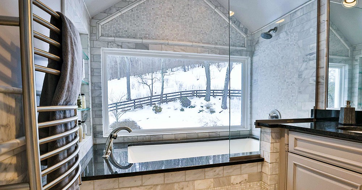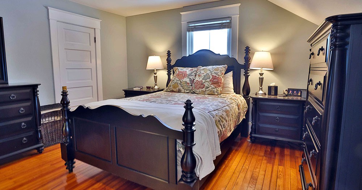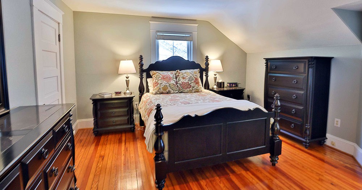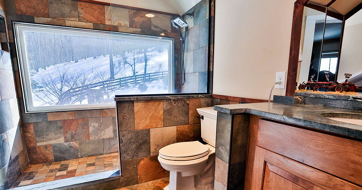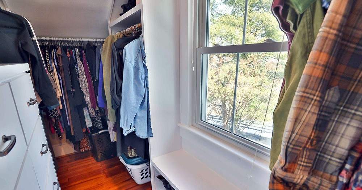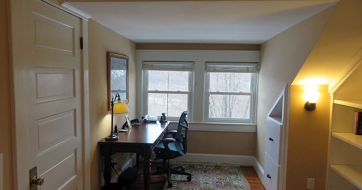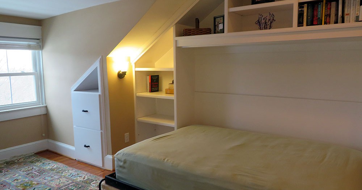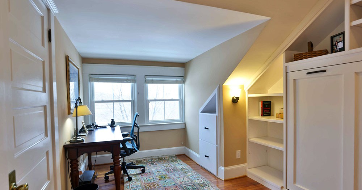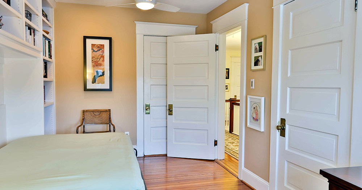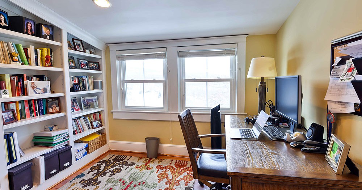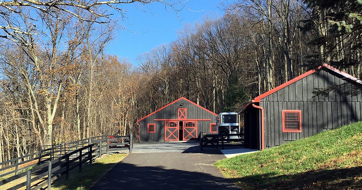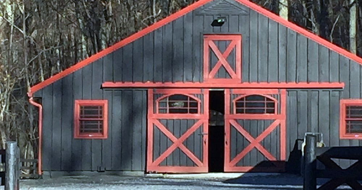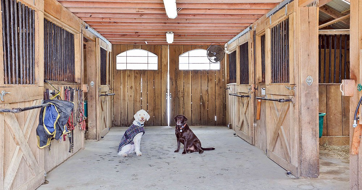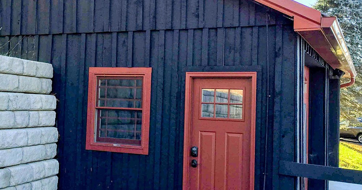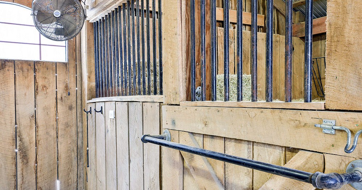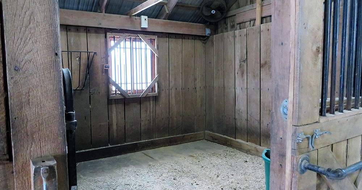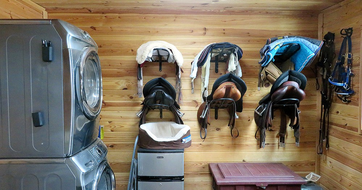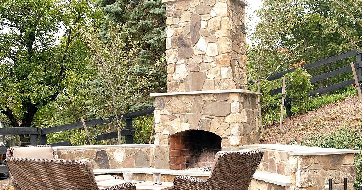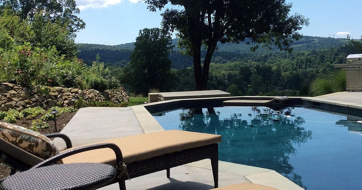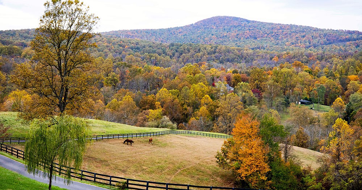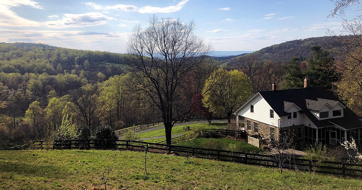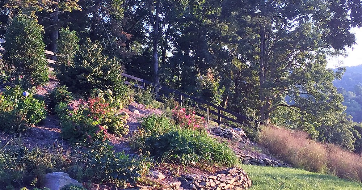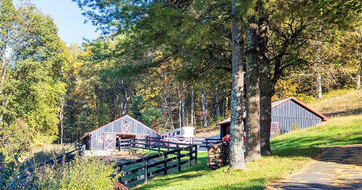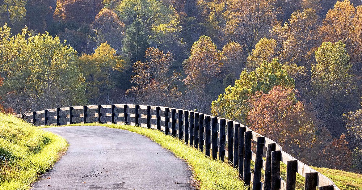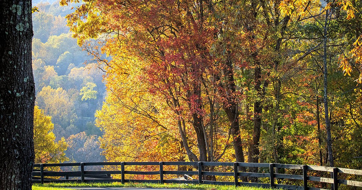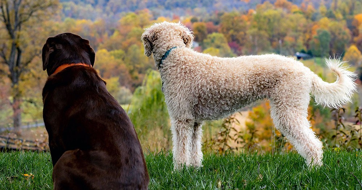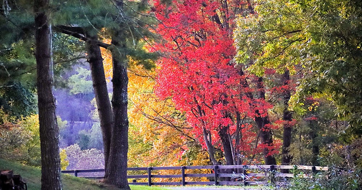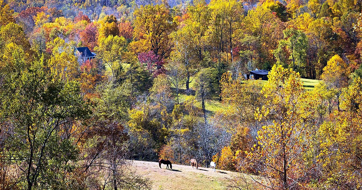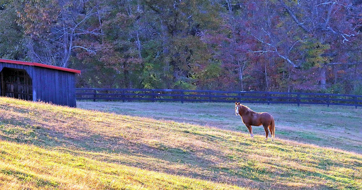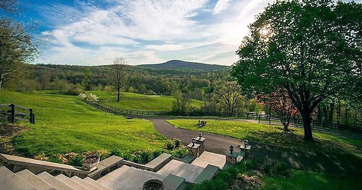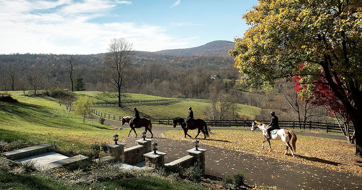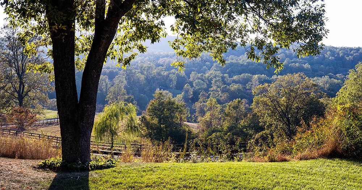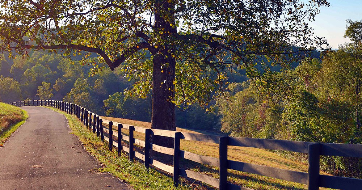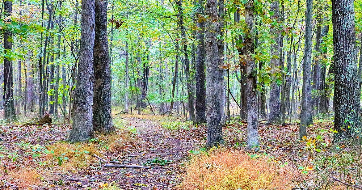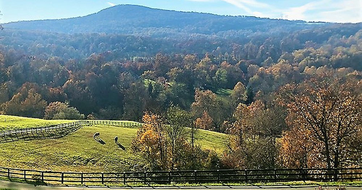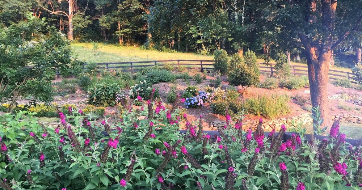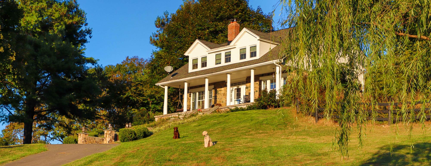Description
Strother’s farm is the perfect mix of old and new. The quaint appeal of an older stone farmhouse with the convenience of 21st century updates and renovations. Likewise the location is a perfect mix of easy access to the outside world, and a peaceful retreat on a quiet country road well removed from neighbors. You can also say that the farm is a perfect mix of dramatic views and intimate focal points, and of wooded hillsides lined with trails and open pastures fenced for horses. It is indeed, the perfect mix for your country retreat. The perfect place to indulge your desire for a hobby farm, or as the perfect place to get away from the cares of the world and relax on the front porch and watch the sun sink over the mountains. The perfect place to have a romantic evening in the hot tub and watch the Milky Way overhead, or the perfect place to host a large family gathering around the pool and outdoor fireplace after a day of hiking on the nearby trails. Whatever your country ambitions, Strother’s Farm may just be the perfect place for you to indulge yourself.
Residence
Built in 1911, the house is of solid construction and wears its 110 years very well. Wonderfully updated in the 2010’s the four-square farmhouse is ready for another century of use and enjoyment. Ideally laid out for entertaining, or family relaxing, the ground floor features separate family room, living room, dining room and kitchen that all flow very nicely together. A screened porch overlooking the pool, and a wide front porch with mountain views provide even more entertaining space if you want to gather a crowd. But the opposite is equally true, there are cozy corners in all rooms where you can soak up the view, sit with a book in front of a fire on a winter afternoon, or plan a romantic evening.
Recent improvements include new siding on the upper level, new roof, new windows on all second floor rooms, and restored windows on the main floor. All major systems (HVAC, well pump, water heater) are new since 2015.
Main Floor
- Entry Hall (10 x 15) – Large foyer with heart pine floors, coat closet, staircase to upper level and access to living room and dining room.
- Living Room (14 x 11) – Light filled room with heart pine floors and stone fireplace.
- Family Room (15 x 14) – Well proportioned room with heart pine floors.
- Mud Room (10 x 5) – Ceramic stone tile floors and access to screened porch, pool, family room, basement, powder room, and kitchen.
- Powder Room – Small half bath off of mud room.
- Kitchen (14 x 12) – Updated galley kitchen with new cabinetry, granite counters, dual ovens (convection and microwave) and electric cooktop. Eat-in bar with granite counters.
- Dining Room (12 x 14) – Sunny room with heart pine floor and mountain views.
- Front Porch – Approximate 9 ft deep, this covered porch extends the entire length of the house and provides excellent views of the pastures below and the Blue Ridge Mountains in the distance.
- Screened Porch (27 x 13) – a large covered and screened porch that is a perfect place for summer dining or a retreat from the sun after a dip in the pool.
Upper Floor
- Front Bedroom (15 x 18) – Large room with dormer windows and lots of storage.
- Back Bedroom (15 x 12) – Good sized room with dormer windows and closet.
- Upper Landing (16 x 10) – Large hall that opens to all rooms and staircase.
- Hall Bath (8 x 8) – Full bath with Kohler soaking tub/shower and black granite counters
- Master Bedroom (16 x 13) – A large room with dormer windows and en-suite bath.
- Master Bath (8 x 8) – large walk-in shower with view and stone tiling.
- Master Walk-in Closet – large closet with shelving and a window.
- Office Bedroom (8 x 16) – Built-in shelves and file cabinetry. Office space with mountain views and well concealed murphy bed.
- Office (9 x 11) – Built-in shelving and mountain views.
Lower Level
- Basement (39 x 26) – Conditioned basement with stone walls and concrete flooring. Washer and dryer, utility sink. Side door entrance and access to upper levels via interior staircase. Lots of storage room. New water heater.
Residence Photos
Outbuildings
Strother’s Farm has several outbuildings which can be used for gardening, livestock, or other country pursuits. Ideally spaced on the property they offer flexible space for a multiplicity of uses. They include:
- Garden Shed – A small saltbox shed for storage of gardening implements with a cold frame, it can easily be used as a deluxe chicken coop. It is sited on a fenced (deer fenced) garden plot with amended soils, ready for this season’s planting.
- Garage – A two car garage between the house and the barn is an ideal place to house your vehicles with plenty of storage as well. Additional parking between the garage and barn includes space for horse trailers and other equipment.
- Barn – Plenty of space with a wide center aisle, 4 large box stalls, feed room, and a heated tack room/office with washer and dryer and water heater.
- Riding Ring – behind the barn is a fenced ring with arena sand footing that can be used for training or additional turn out space.
- Run in Shed – Large run-in in the larger fenced paddock with nearby artesian well for water source.
- Pool (18 x 45 approx) – Dark blue saltwater gunite pool (unheated).
- Outdoor Fireplace – dramatic stone fireplace and chimney on the pool deck.
- Hot Tub – 5 person Hot Springs Envoy saltwater tub facing mountain views.
Outbuilding Photos
Grounds
Strother’s Farm is almost equally divided between open pastures and lawns and wooded hillside. The lower half of the farm includes a larger 10 acre fenced paddock and a smaller 1 acre fenced paddock. The larger paddock has a large run-in shed and its own spring-fed artesian well for watering horses or other livestock.
Lawns and gardens surround the house. In addition to a deer-fenced vegetable garden, there is a small orchard area planted in fruit trees and blueberry bushes. The vegetable garden area boasts a stacked stone wall, a garden shed with a water hydrant, and amended soils.
At the back of house is an inviting flagstone terrace surrounding a saltwater pool. A large outdoor fireplace is a wonderful gathering place and a hot tub beyond the pool is strategically sited to take advantage of the mountain views and sunsets. Surrounding the pool terrace is a landscaped hillside that blends into the forest beyond.
The upper portion of the farm is approximately 12 acres of wooded hillside of mature hardwoods with riding and walking trails. The eastern border of the property is adjacent to the Appalachian trail and the protected trail lands provide privacy and a wonderful natural buffer to neighboring properties.
Grounds Photos
Other
Telecom and Utilities: Strothers Farm has cell phone coverage from T-Mobile, Verizon and AT&T networks, with cell signal booster in the house. A landline is also available. Broadband internet is available from CenturyLink, and Starlink internet has been applied for. All utilities are buried underground. An emergency generator provides back-up power.
Location: Strother’s Farm is located in Linden, Virginia on Fiery Run Road, a picturesque and quiet country road that is accessible via I-66 or Hume Road (rt. 635). It is 3 miles from Rt. 66 (Linden exit 13). The farm is approximately 64 miles from Washington, DC. Travel time to downtown DC is approximately 1 Hour (in low traffic situations). Approximately 50 minutes to Dulles International Airport. 25 minutes to Warrenton, 10 minutes to Front Royal. Strother’s Farm is directly adjacent to The Appalachian Trail.
Amenities: The nearby village of Linden boasts a well known restaurant, The Apple House. Just down the road is the highly regarded Linden Vineyards, Marriot Ranch, and other wineries and breweries. Country inns and restaurants are in every direction just a few minutes drive. The Shenandoah National Park is quite near and the famous Appalachian Trail is literally at your front door. The nearby Shenandoah River provides fishing, canoeing and kayaking. Equestrian pursuits (fox-hunting, trail riding, dressage) are very popular in the area and there is very good ride out from Strother’s Farm.
MLS# Private Placement – not available on the MLS
Property Documents
Details
4
2.5
25 acres
2 car
1
1911
Address
- Address 976 Fiery Run Road
- City Linden
- State/county Warren
- Zip/Postal Code 22642

