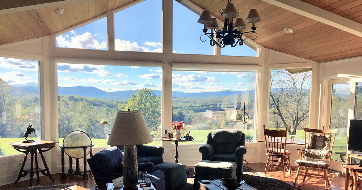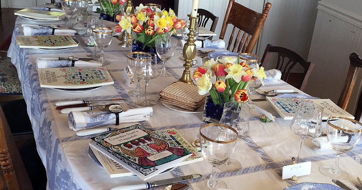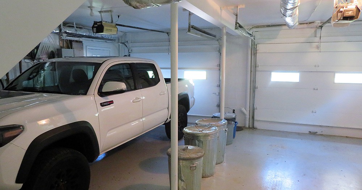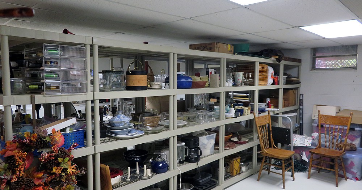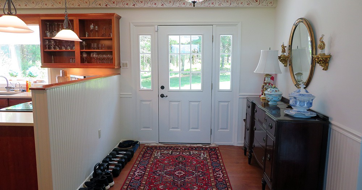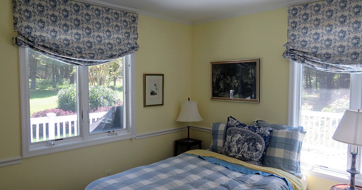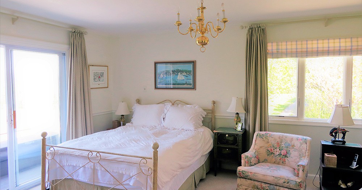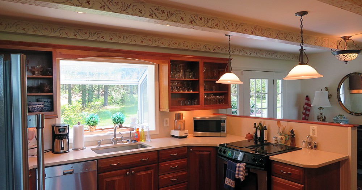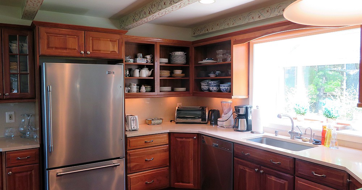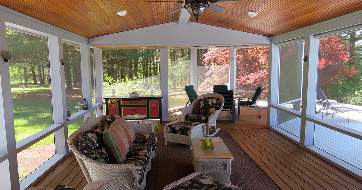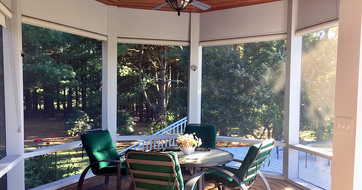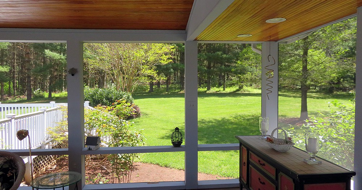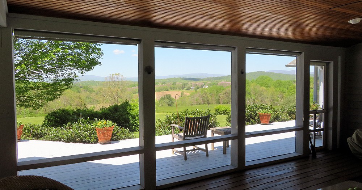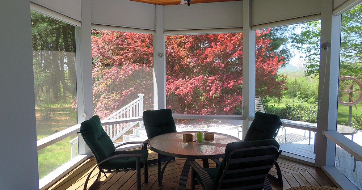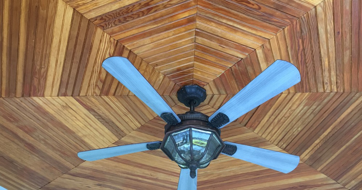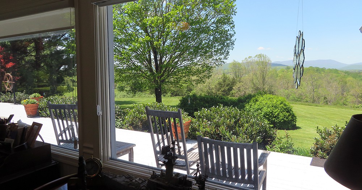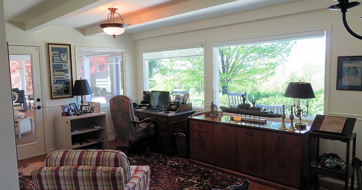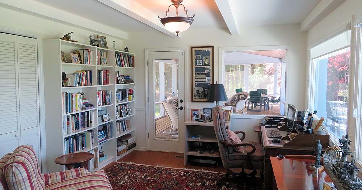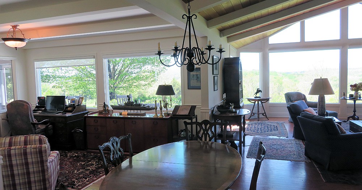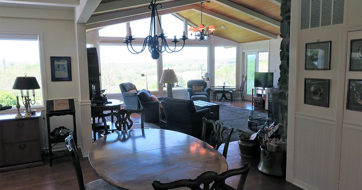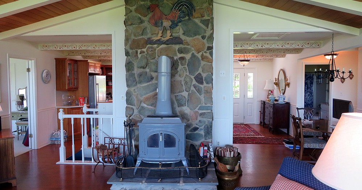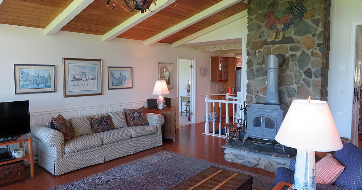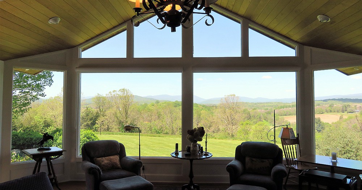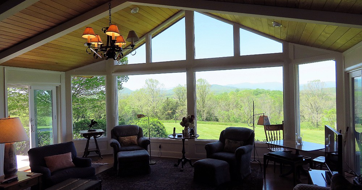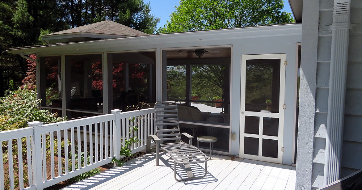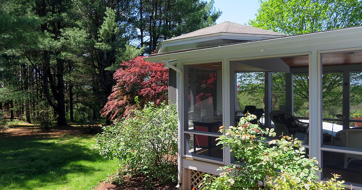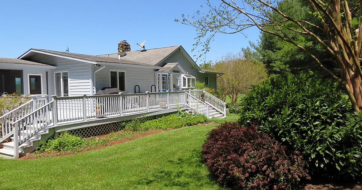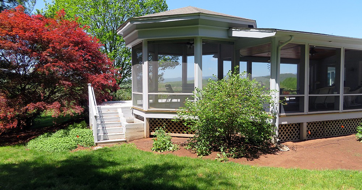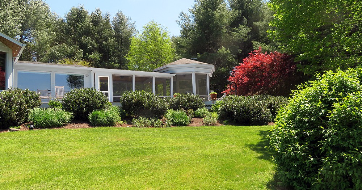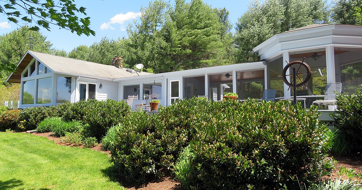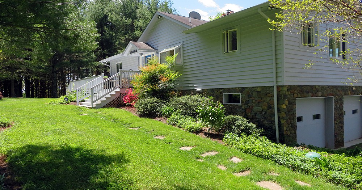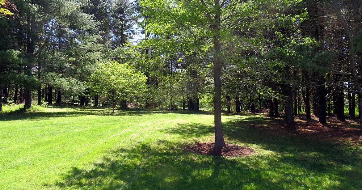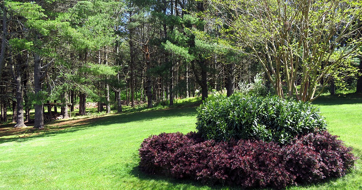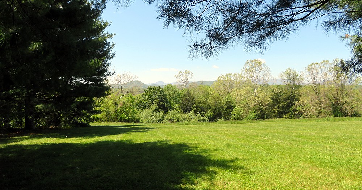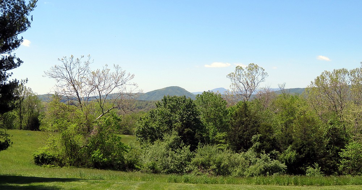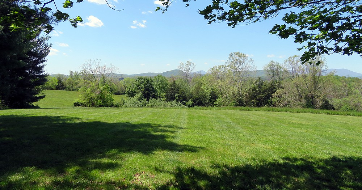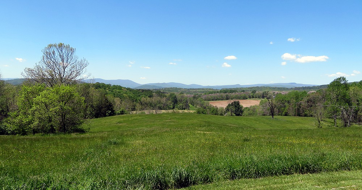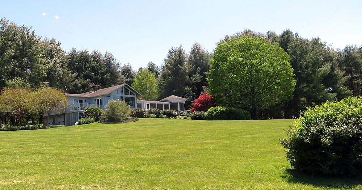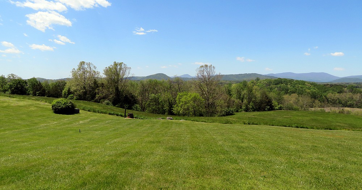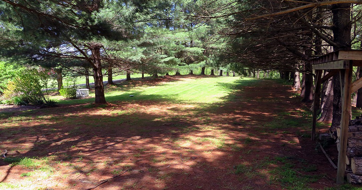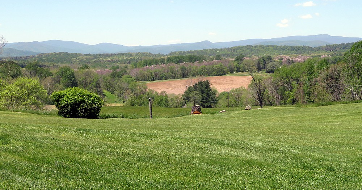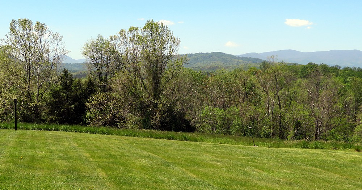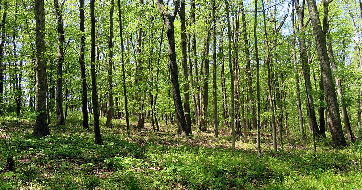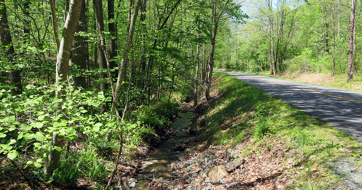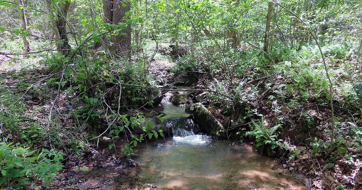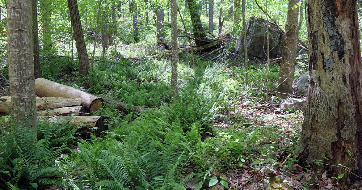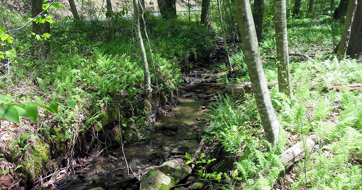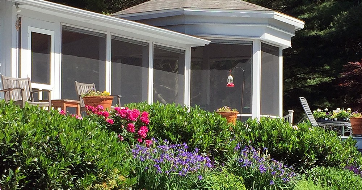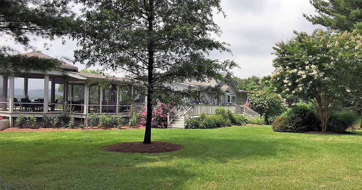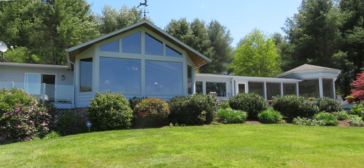Description
Picturing Westview is easy. Just imagine a cozy cottage situated high on a bluff, nestled in a grove of mature white pines, and surrounded by colorful flowers. Now add stunning views of the Blue Ridge mountains. Then, a meandering trail down to the river. Put it all together and you get the private retreat that makes the outside world seem far away. A lush landscape of wooded hillside, pine groves, lawns, and fields is a perfect backdrop for all sorts of activities. New gardens, small livestock, a pool, or anything else you might want to consider will all be set at to breath-taking advantage against the backdrop of the Blue Ridge. Come see for yourself what makes this property so special.
Residence
This charming house is very well-designed for weekend or retirement living. Sited on a bluff above the Thornton River to take maximum advantage of the views, the house faces west to capture the panorama of the Blue Ridge mountains. Large picture windows frame the views from the living room and master suite. A large screened porch provides plenty of outdoor living space, and back and side porches add even more space to enjoy the scenery. A large basement and two car garage provide plenty of hobby and storage space. Extensive landscaping provides a colorful anchor to this home among the pines.
Main Floor
- Entry Hall (10 x 7) – Pine floors open to dining, kitchen and living room.
- Dining Area (10 x 7) – Open space between library, living room, and kitchen.
- Living Room (25 x 20) – Large room with stone chimney and woodstove, cathedral ceiling, sliding doors to decks, and a large bank of windows overlooking the mountains.
- Kitchen (12 x 11) – Large kitchen with exposed beams, quartz counters, open shelving, bay window over sink, cherry cabinetry, jenn air grill, and extra storage.
- Library/Office (14 x 10) – Large windows frame the mountain views, large closets, and built-in bookshelves. Access to screened porch.
- Screened Porch (24 x 14) – Large outdoor room with bead-board ceilings and ceiling fans, pressure treated decking, and octagonal dining ‘room.’
- Guest Bathroom – Full bath between entry hall and guest bedroom. Shower/tub with tile floor and marble counter.
- Guest Bedroom (10 x 6) – Sunny room with wall-t0-wall carpeting and closet.
- Master Bedroom Suite (13 x 17) – wall-t0-wall carpeting with sliding doors to private deck.
- Master Deck – Trex decking with glass railings and hot tub overlooking mountain view.
- Ensuite Bath (10 x 7) – Large bath with tile floors, glass counters, and large handicap accessible shower with seat and multiple jets.
- Walk-in Closet (5 x 7) – wall-to-wall carpeting and storage for clothes.
Lower Level
- Two Car Garage (20 x 25) – Oversized two car garage with automatic door openers. Side door opening to outside and door to basement for easy grocery unloading.
- Basement (30 x 24) – Large airy room with washer, dryer and laundry sink. Plenty of space for hobbies, crafts, or storage.
- Cedar Closet (3 x 7) – Cedar lined closet for out-of-season clothing storage.
Residence Photos
Grounds
A bold stream courses through the woodland at the property entrance. Past the wooded hillside, the property opens up to a wide lawn that merges into a neighboring hayfield. Extensive landscaping around the house and into the lawn provides a variety of color and texture throughout the growing season. The eastern boundary is covered in mature white pines. There is plenty of space for a barn, workshop, or other structure away from the main house. Several ideal pool or outbuilding sites would have magnificent mountain views. A deeded right-of-way from the property through a neighboring farm allows access to the Thornton River along a beautiful private stretch of the river just right for fishing, swimming, or canoeing.
Grounds Photos
Other
Telecom: Cell phone coverage from T-Mobile, Verizon and AT&T networks, broadband internet is also available.
Location: Westview is located off of Richmond Road in Rappahannock County just north of the hamlet of Laurel Mills. Westview is 16 miles from Rt. 66 (Marshall exit 27) or 30 miles (Ft. Royal exit). Approximately 65 miles from Washington, DC. Travel time to downtown DC is 1 Hour 30 minutes (in low traffic situations). Approximately 60 minutes to Dulles International Airport. 1 hour to Charlottesville. 15 minutes to Warrenton, 20 minutes to Front Royal.
Amenities: The nearby village of Flint Hill boasts three restaurants, Skyward Cafe, The Blue Door, and The Griffin Tavern. Equidistant is “Little” Washington, home of The Inn at Little Washington and shops and theater. Rappahannock County is a close-knit rural community with excellent theater, concerts, art galleries, wineries, and the Shenandoah National Park. Equestrian pursuits (fox-hunting, trail riding, dressage) are very popular.
MLS# VARP107302
Property Documents
Details
2
2
13 acres
2 car
1
1985
Address
- Address 667 Richmond Road
- City Amissville
- State/county Rappahannock
- Zip/Postal Code 20106

