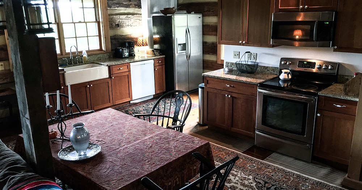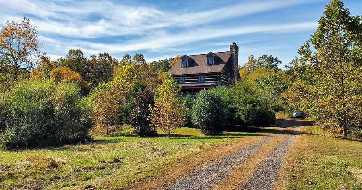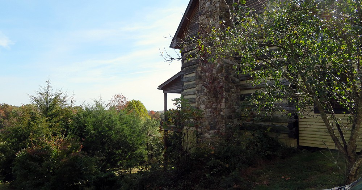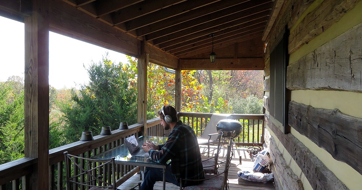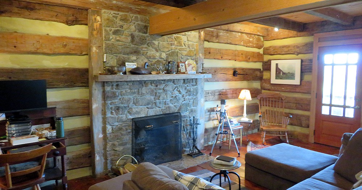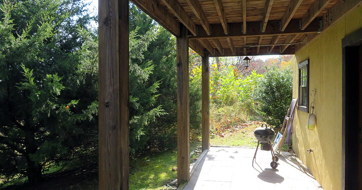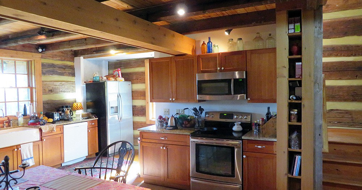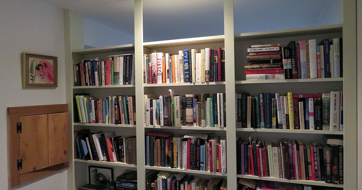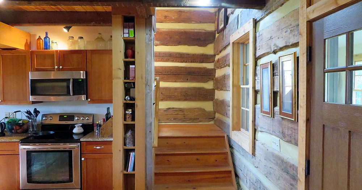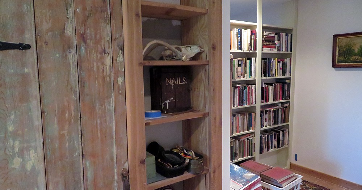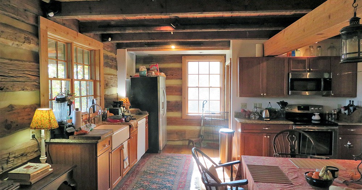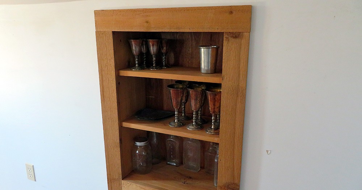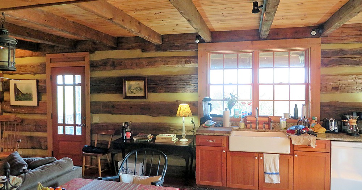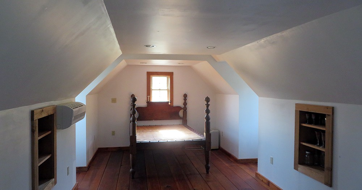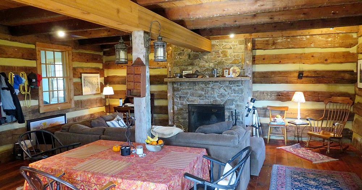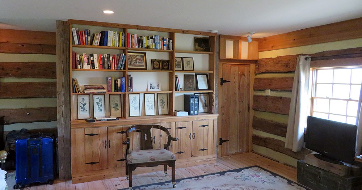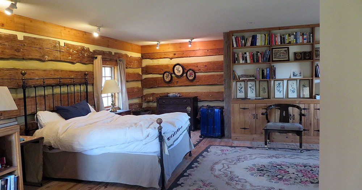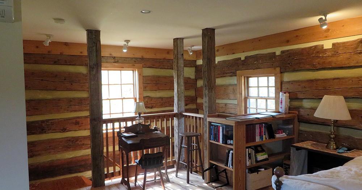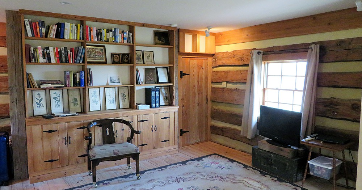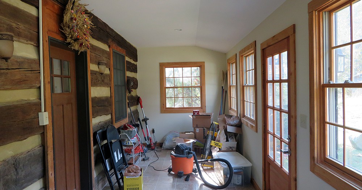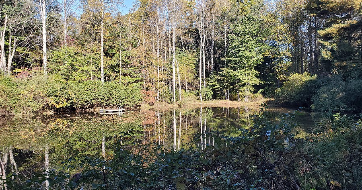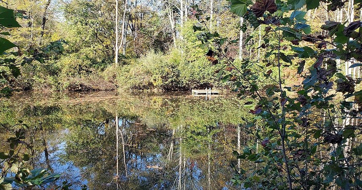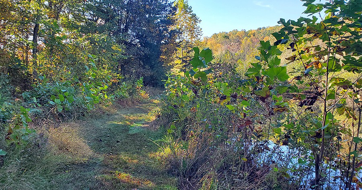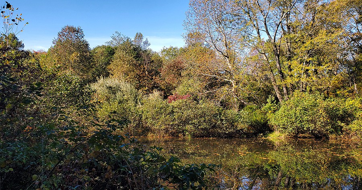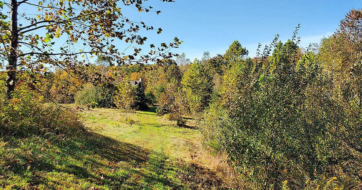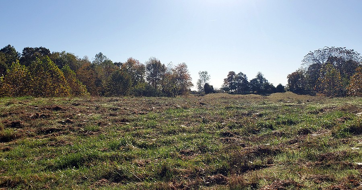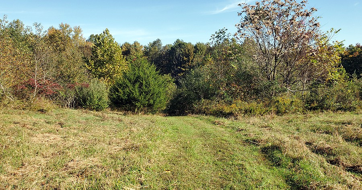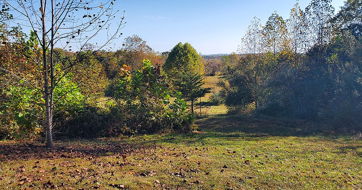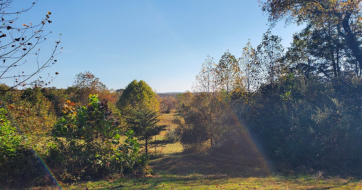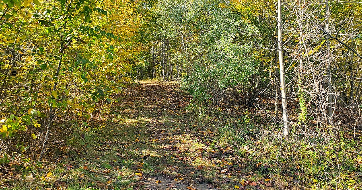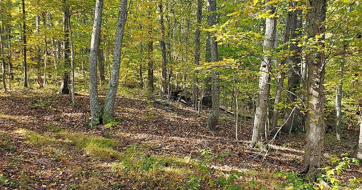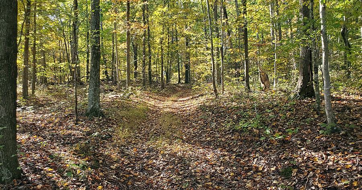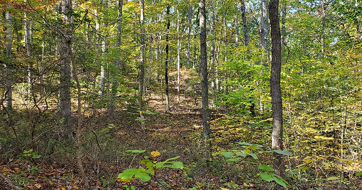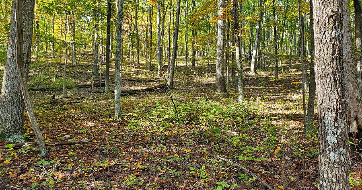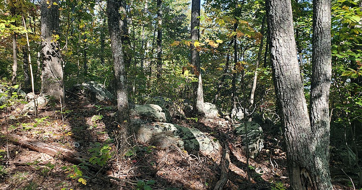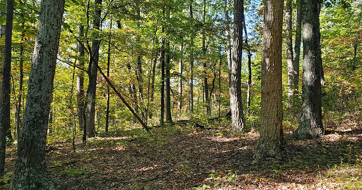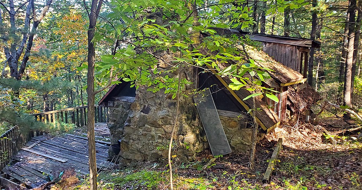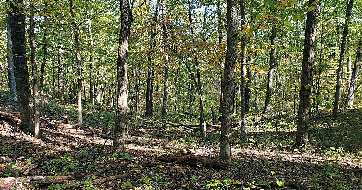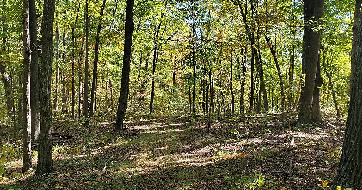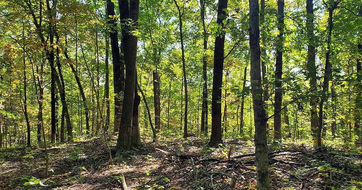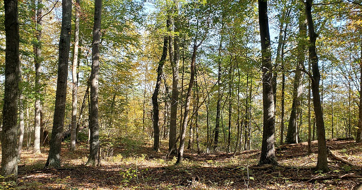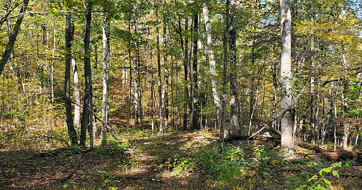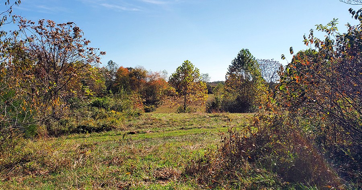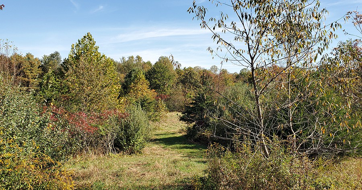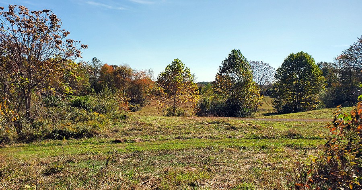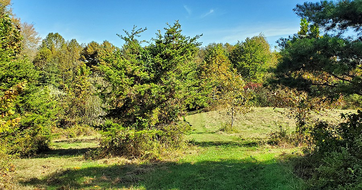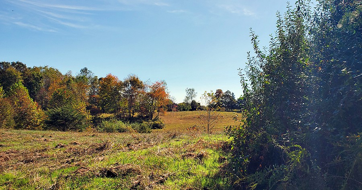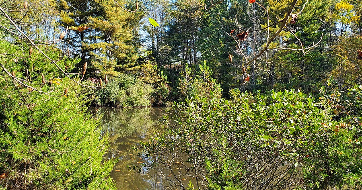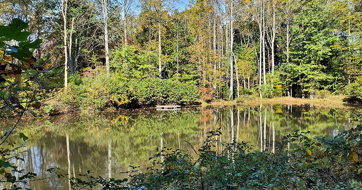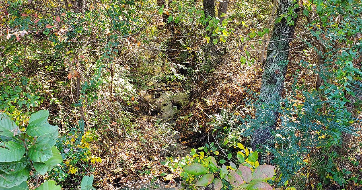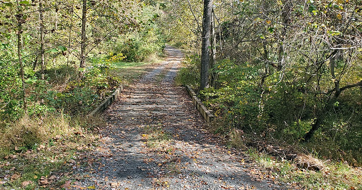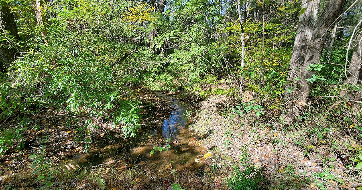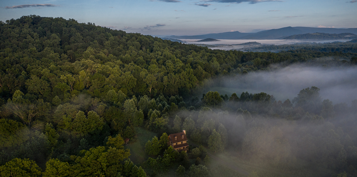Description
A monadnock is an isolated hill of bedrock standing conspicuously above the general level of the surrounding land. It is a place that holds the eye in the wider landscape. It is also a name fits this property perfectly. In this case the monadnock in question is Jefferson mountain, and it is indeed the focal point of this property.
The 124 acres that form Monadnock include streams, a large pond, meadows and fields, ancient stone walls, rambling trails, mature forests, lovely views, and complete privacy. An artfully restored historic 3 bedroom log cabin serves as the home base for this tranquil property. From the cabin door, trails radiate out in all directions. Mountain trails are at a gentle incline and easily take the visitor to the summit for extraordinary views of the Blue Ridge when the leaves are off the trees. A primitive stone cabin at the mountain peak is the perfect place to let your inner Thoreau take flight. Head in the other direction for open meadows and a meandering path to a woodland pond. No matter the direction, Monadnock has a destination to delight the eye and soothe the soul.
Residence
The log cabin at Monadnock started life in Bedford County, Pennsylvania the early days of the Republic. A signature of the original Pennsylvania Dutch occupants, Jacob & Rebecca, with a date of 1798, is still visible on one of the interior logs. Local Bedford lore placed the house on the Underground Railroad. And when the logs were taken apart, it was discovered that indeed a small hole hidden in the downstairs floorboards led to a space underneath where one or two persons could lie undetected.
About 16 years ago the cabin was carefully disassembled and the mix of oak, chestnut, and white pine logs were carefully reassembled at its present site in Rappahannock County, Virginia. The floorboards in the Great Room and very top floor are the original random width pine. At the Rappahannock site, a “shelf” was dug out of an east-facing hill in order to create a foundation and English Basement on which the original log house now sits. In this newly created interior space, the heating and air-conditioning infrastructure, as well as a bathroom/wash/dryer/utility room are now located so as not to intrude on the original historic living space.
The two middle floors (Great Room and Master BR) were originally carved up into several rooms. In order to open up the space and let in more light, a so-called “summer beam” was added (to support upstairs joists) which runs from the fireplace to the kitchen. Though the exterior structure is over 220 years old, it is a relatively “new” residence built according to modern safety codes. Thus all systems are up-to-date and energy efficient. The fieldstone chimney is of locally gathered stone.
Main Floor
- Enclosed Back Porch (9 x 25) – terrazzo tiled room which serves as mudroom and storage.
- Great Room (25 x 20) – Living, dining, and kitchen areas in large open room on the main floor of the cabin.
- Living Area (20 x 12) – Large stone fireplace, pine floors and access to the front porch.
- Kitchen (10 x 10) – Granite counters with large farmhouse sink. Stove, Built-in Microwave, dishwasher and large refrigerator.
- Dining Area (10 x 10) – Pine floors.
- Front Porch (25 x 8) – Covered elevated deck that spans the length of the house.
Lower Level
- Full Bath (10 x 8) – Full bath with tile floors and shower/tub combo and stack washer/dryer.
- Bedroom (15 x 8) – Ceramic tile floors and built-in bookcases.
- Sitting Room (10 x 8) – Ceramic tile floor and open to terrace outside and staircase to main level.
- Terrace (25 x 8) – slate floor on open space directly under front porch. Ideal spot for grilling.
Upper Level
- Master Bedroom Suite (20 x 15) – large room that takes up the entire second floor. Windows in all directions. Pine flooring, built-in bookshelves and cabinets. Sanyo split HVAC unit.
- Master Bath (10 x 8) – En-suite full bath with shower stall and closet.
- Eaves Bedroom (20 x 10) – Third floor room accessible through the second floor main bedroom is an attic staircase leading to an upper level bedroom with dormer windows, wide plank pine floors, and built-in storage shelving. Sanyo split HVAC unit.
Residence Photos
Outbuildings
A small storage shed near the cabin can be used for lawn and garden tools. At the summit of Jefferson Mountain is a small stone cabin with a charming fireplace and a nearby shell of a shed. These two completed structures can be finished off to create a mountain retreat or studio, or simply a place to picnic and enjoy the views from summit.
Grounds
A bold stream courses through the woodland at the property entrance. An old trestle bridge creates a picturesque stream crossing on the entrance drive. Fields and meadows surround the cabin and are easily converted into pasture land for horses or small livestock. A lovely woodland pond is hidden from view from the cabin and driveway, but is just a short walk from the house down a charming trail. The pond is fed by three streams and several springs, and eventually feeds into the Rappahannock River, just a few miles away.
The bulk of the property is in woodlands reaching up the mountain behind the cabin. Jefferson Mountain (or Jeffers Mountain as listing on certain older maps), has an elevation of approximately 1,000 feet. Several trails make access to the summit an easy walk through open forests of poplar, oak, hickory and other hardwoods. Quartz arrowheads or points have been found at several locations on the mountain and a visiting archeologist suggests there is evidence of a tool-making site. At various places on the mountain slopes old stone walls can be found. At the summit is a small stone cabin that can be completed as retreat to admire the sweeping winter views from the summit.
The entire property is protected with a forestry easement which has been designed to maintain this delightful woodland in perpetuity.
A rough outline of the property overlaid on satellite imagery can be found here.
Grounds Photos
Other
Telecom: Cell phone coverage from T-Mobile and AT&T networks, broadband internet is also available.
Location: Monadnock is located off of South Poes Road in Rappahannock County just west of Amissville. Monadnock is 16 miles from Rt. 66 (Marshall exit 27) or 30 miles (Ft. Royal exit). Approximately 65 miles from Washington, DC. Travel time to downtown DC is 1 Hour 30 minutes (in low traffic situations). Approximately 60 minutes to Dulles International Airport. 1 hour to Charlottesville. 15 minutes to Warrenton, 20 minutes to Front Royal.
Amenities: The nearby village of Flint Hill boasts three restaurants, Skyward Cafe, The Blue Door, and The Griffin Tavern. Further afield = is “Little” Washington, home of The Inn at Little Washington and shops and theater. Rappahannock County is a close-knit rural community with excellent theater, concerts, art galleries, wineries, and the Shenandoah National Park. Equestrian pursuits (fox-hunting, trail riding, dressage) are very popular.
MLS#VARP107644
Property Documents
Details
3
2
124 acres
2007
Address
- Address 389 South Poes Road
- City Amissville
- State/county Rappahannock
- Zip/Postal Code 20106

