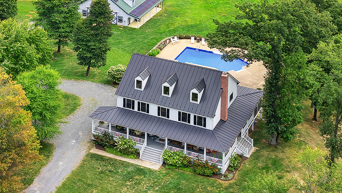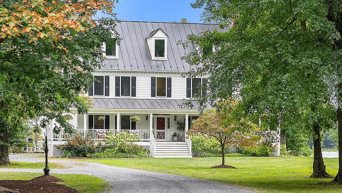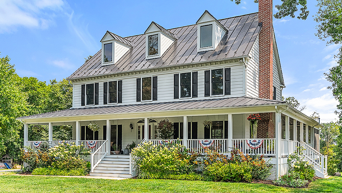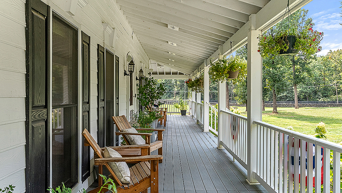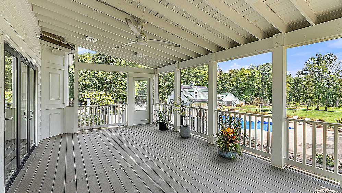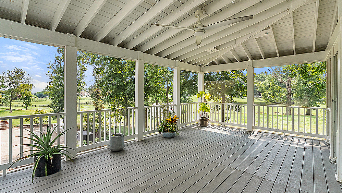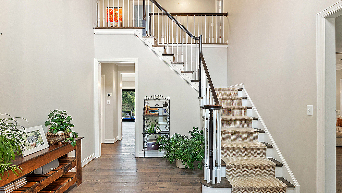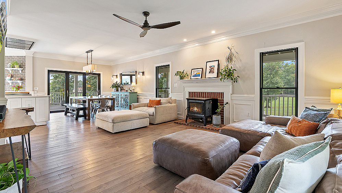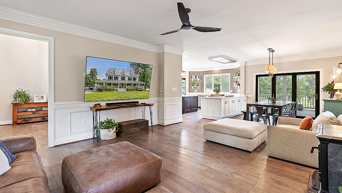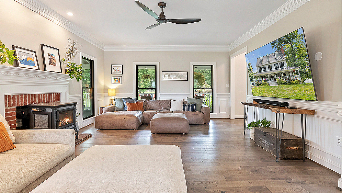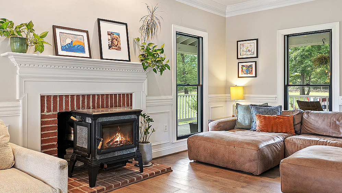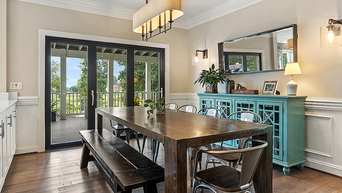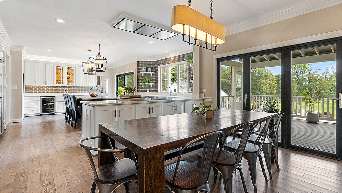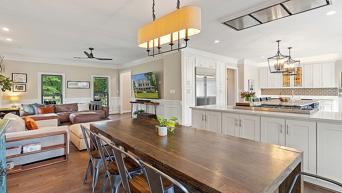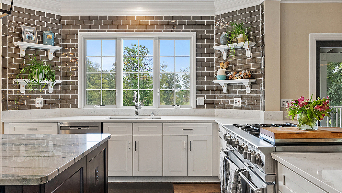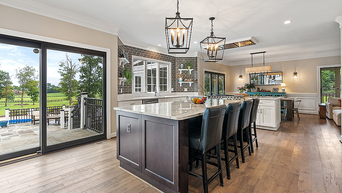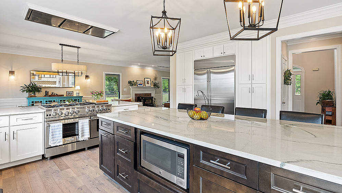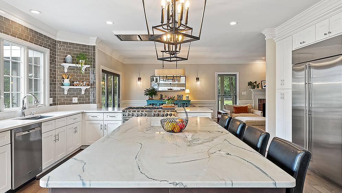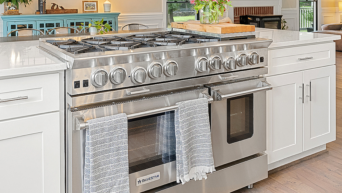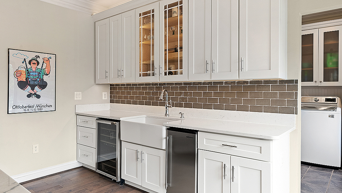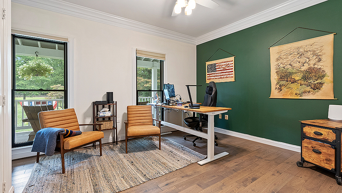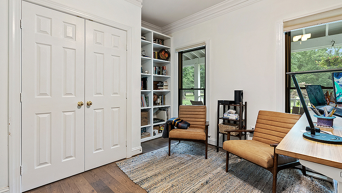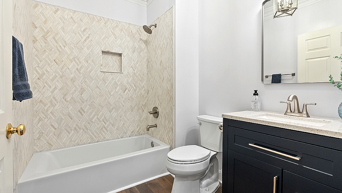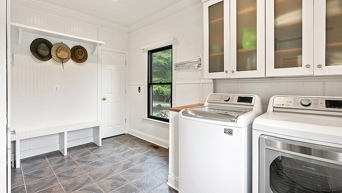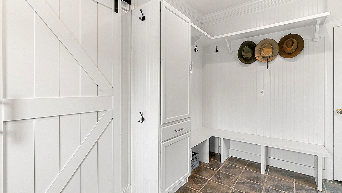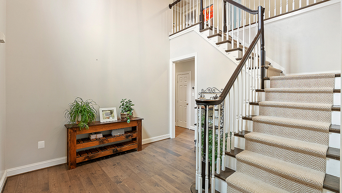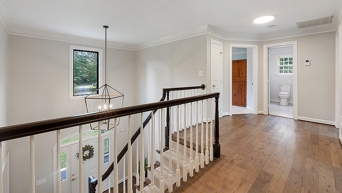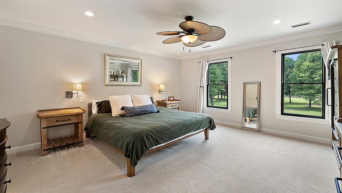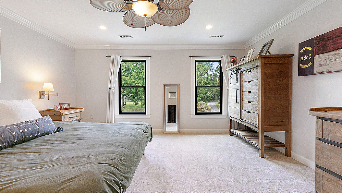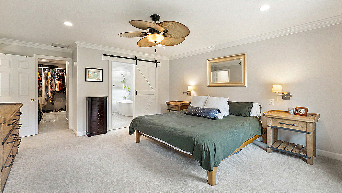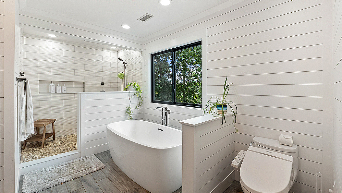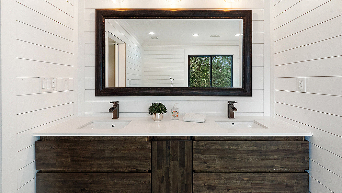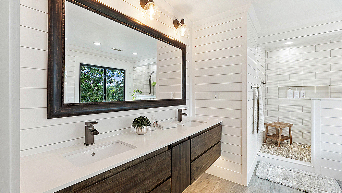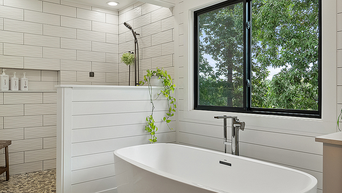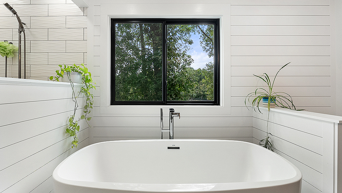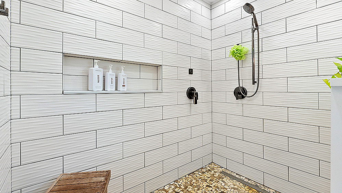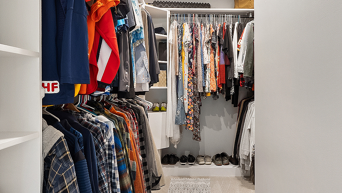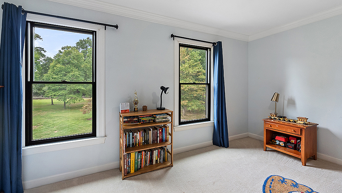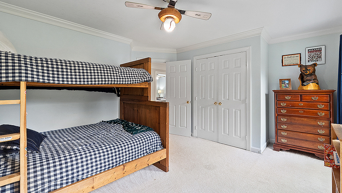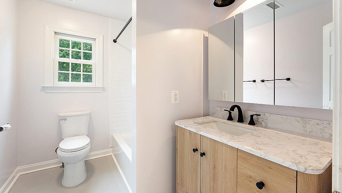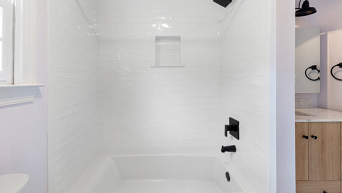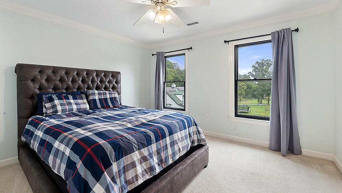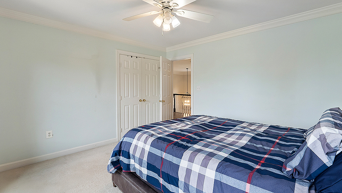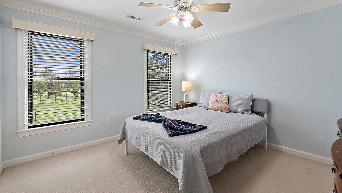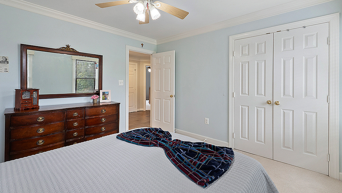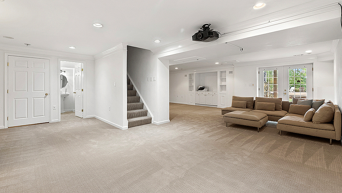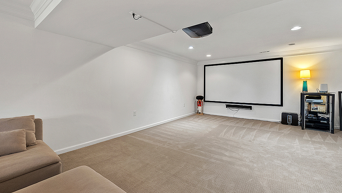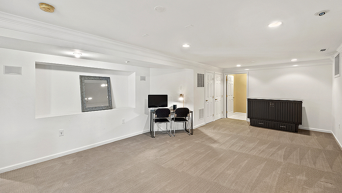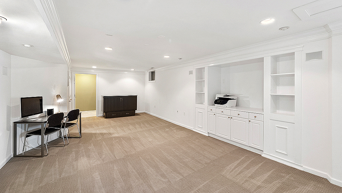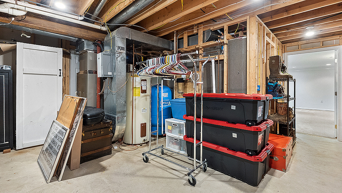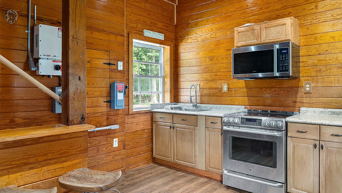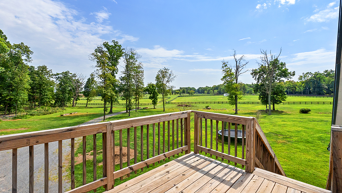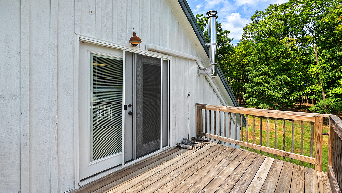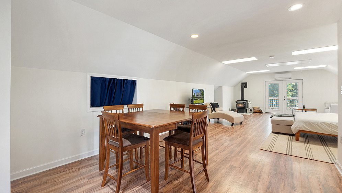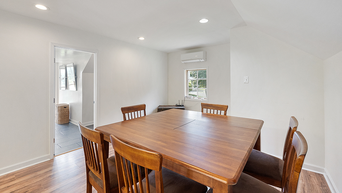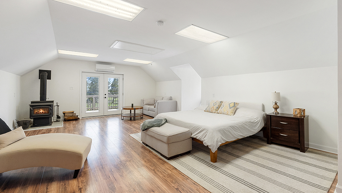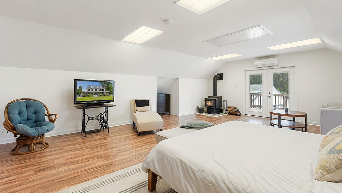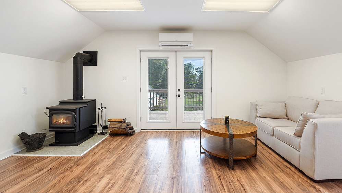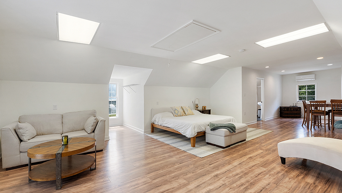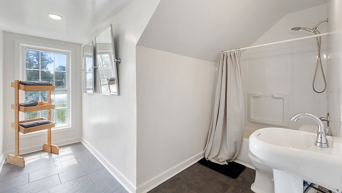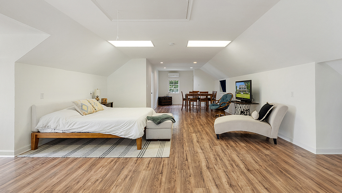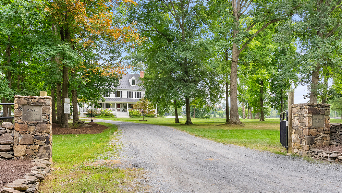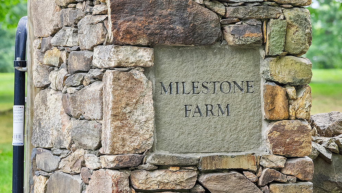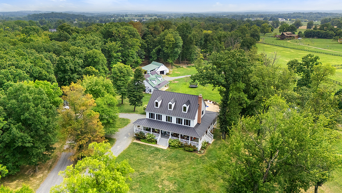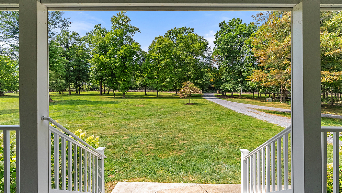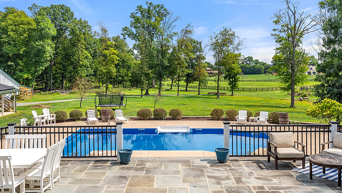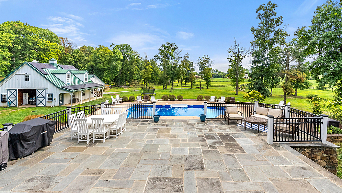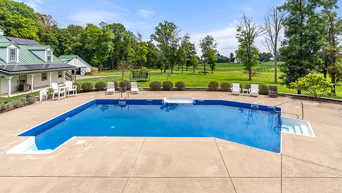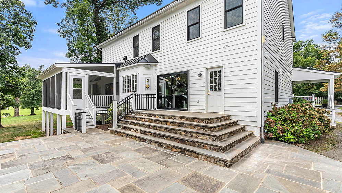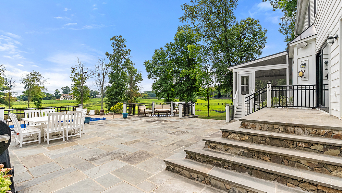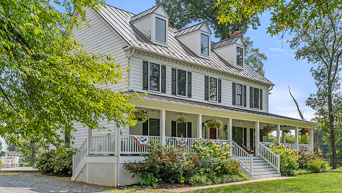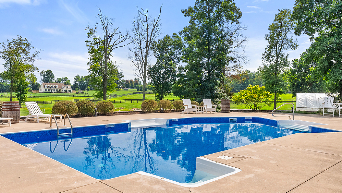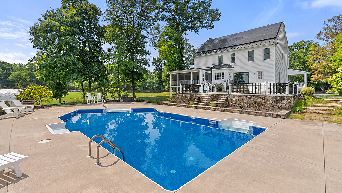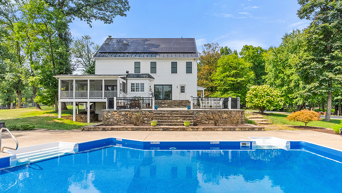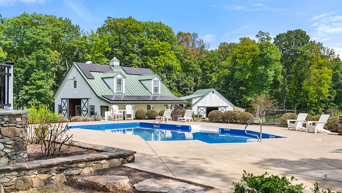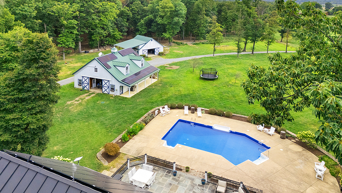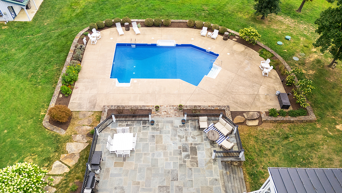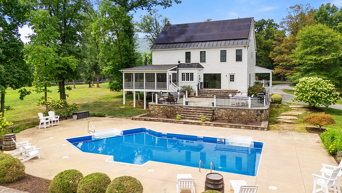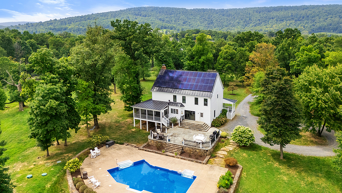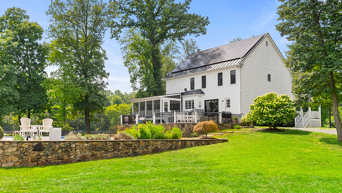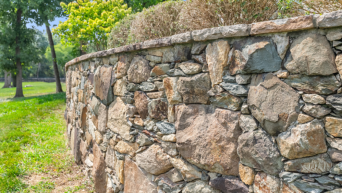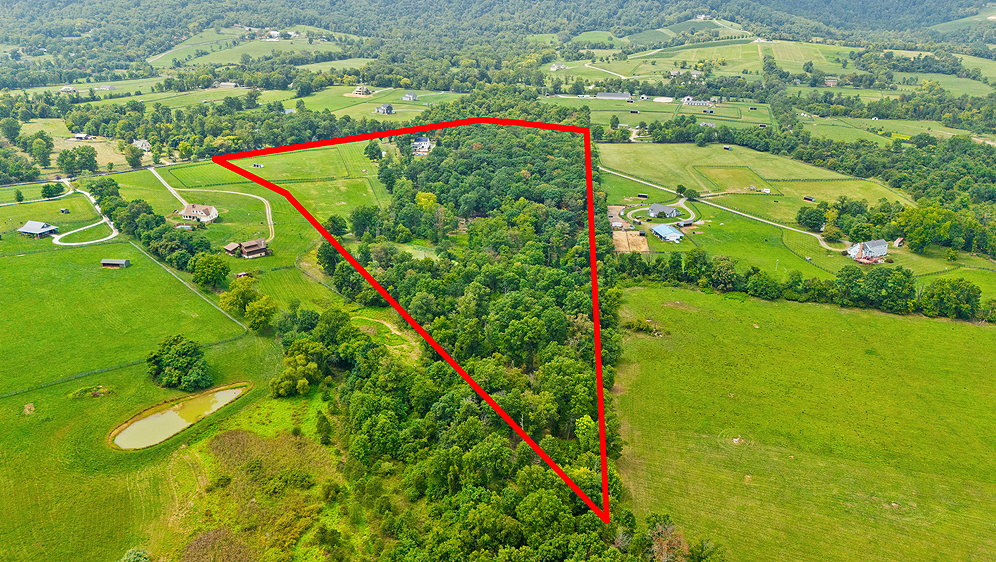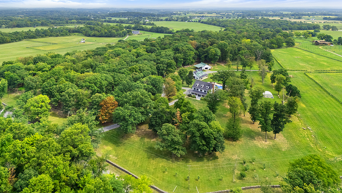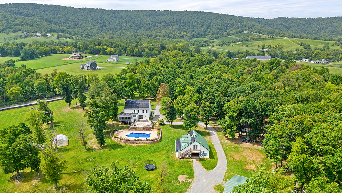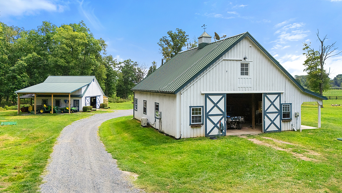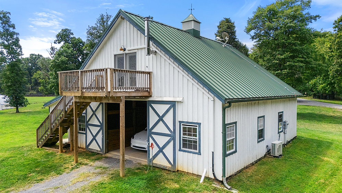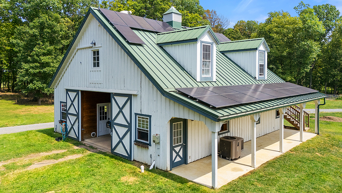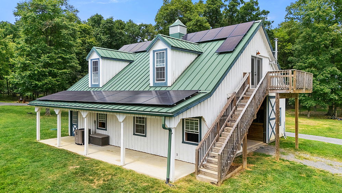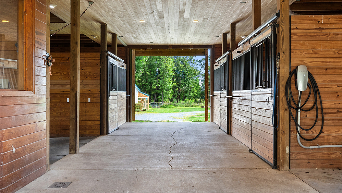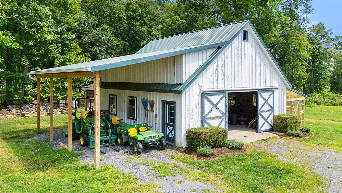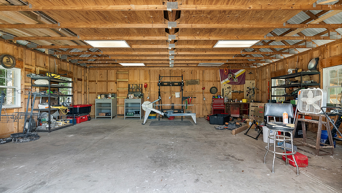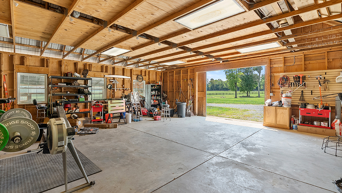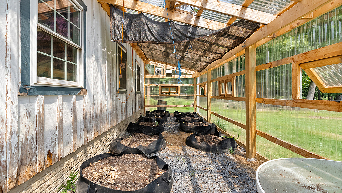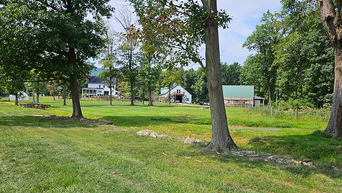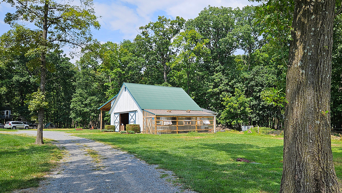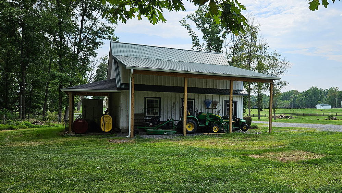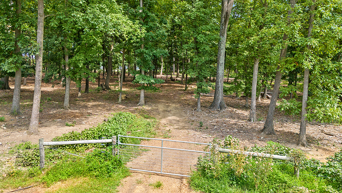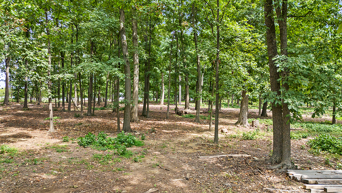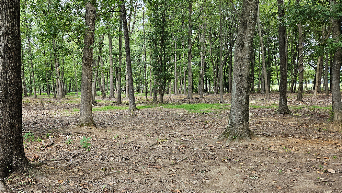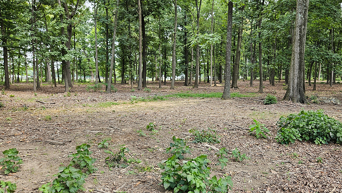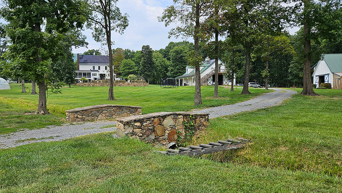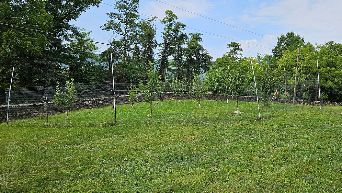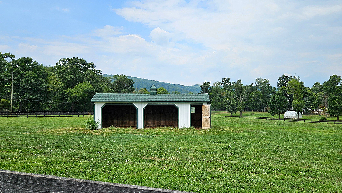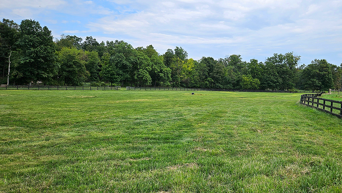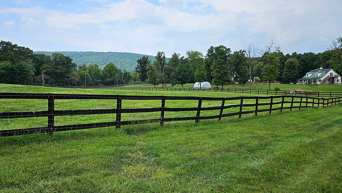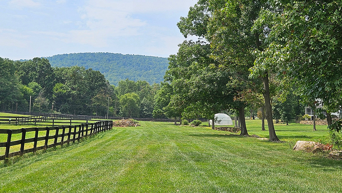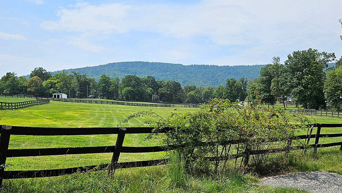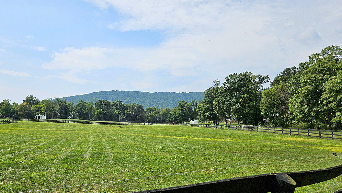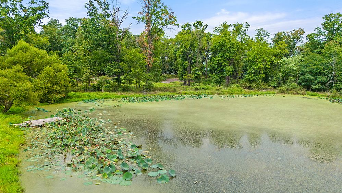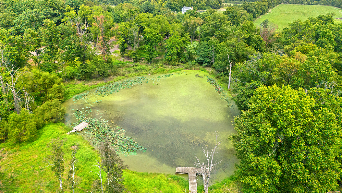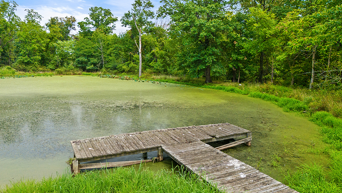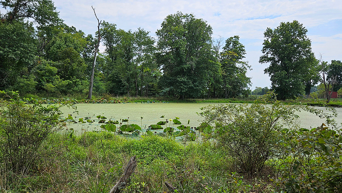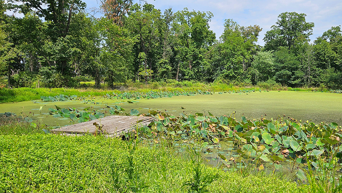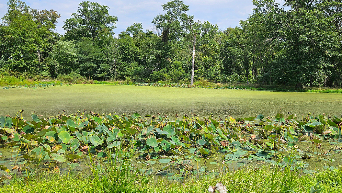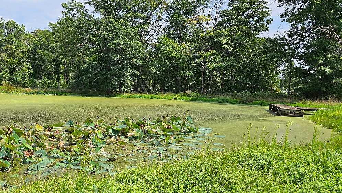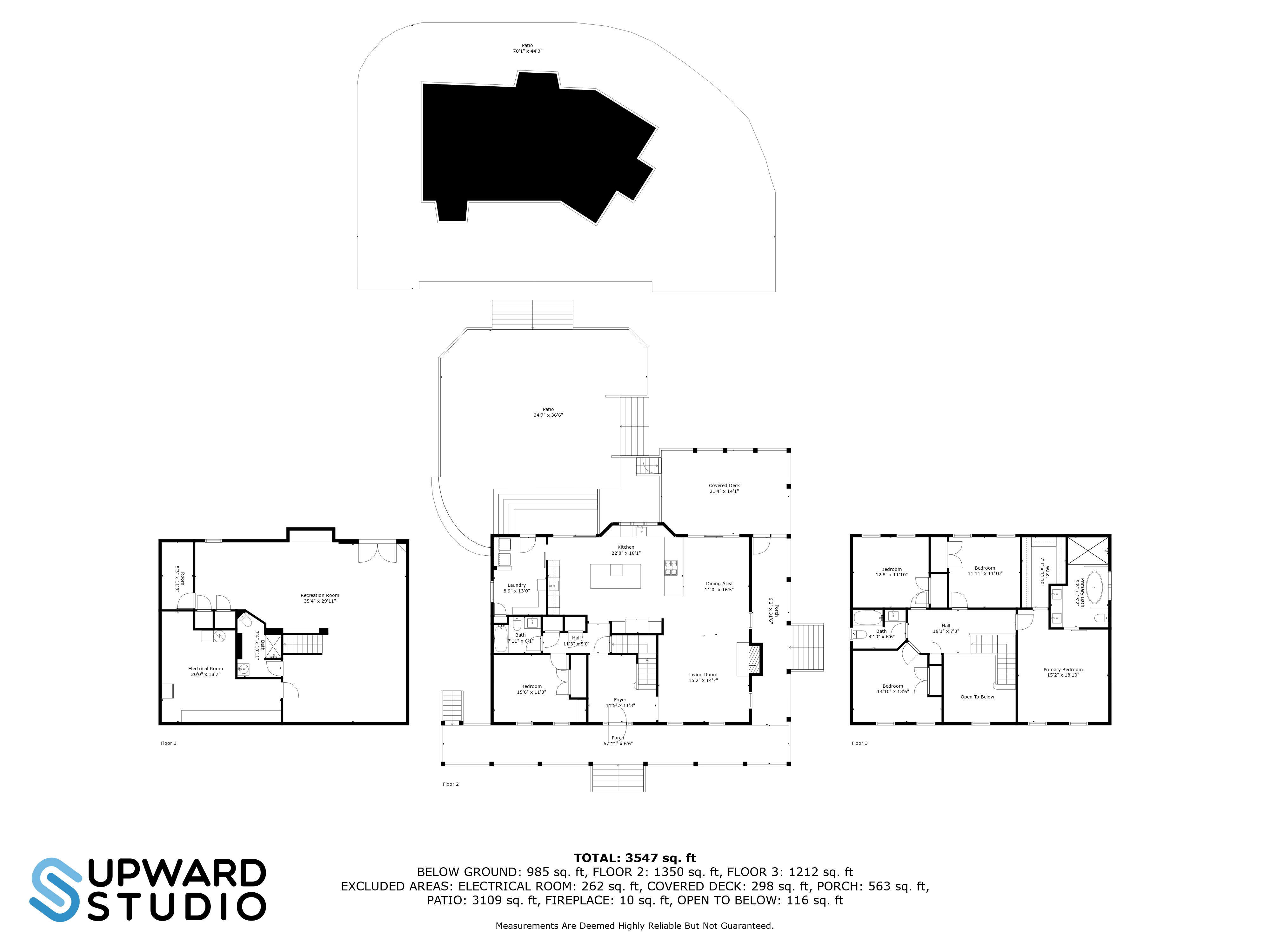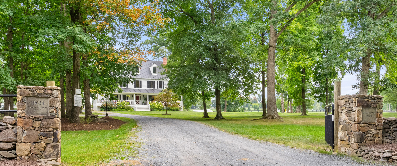Description
Milestone Farm has a little bit of everything you could desire in country property. A spacious well-built house, woodlands, pastures, and a pond, as well as barns, paddocks, orchard, stone walls, and mountain views. Nestled on a quiet country lane in Loudoun County near Bluemont, Milestone Farm is the perfect retreat for a family looking for a smallholding farm, or those looking for a fantastic equestrian property.
Residence
This recently refreshed and solidly built farmhouse has everything you’d need for 21st century living. Well appointed rooms on all three levels include recently renovated baths, and a cook’s dream of a kitchen. Efficient heating and cooling combined with solar panels and battery back-ups mean that exhorbitant utility bills and power outages are a thing of the past. Expansive porches, terraces, and patios allow for seamless indoor/outdoor living from pool to house to gardens.
An open plan living room, dining room, and kitchen on the main floor allow the family and guests to relax within sight of one another. A large basement media room and family room create addition gathering spaces, while the upstairs bedrooms provide several private retreats.
Main Floor
- Front Porch (58 x 7) – Expansive covered front porch runs the length of the front of the house and around the side to the back. Trex decking and overhead lights.
- Entry Hall (10 x 11) – Dramatic 2 story entry with oversized chandelier. Oak flooring.
- Kitchen (23 x 18) – Blue Star double oven range with grill and griddle. Zephyr recessed range hood. Quartz counters, expansive island with granite countertop. Monogram Fridge/Freezer, wine fridge, ice maker. Open to dining area and acess to back porch/terrace.
- Dining Area (11 x 16) – Open to the living room and kitchen, and screened porch. Engineered oak floors.
- Living Room (15 x 15) Large room with engineered oak floors. Fireplace (with woodstove insert).
- Laundry/Mud Room (9 x 13) – Washer and Dryer, cabinetry. ceramic tile floors. Access to kitchen and back porch.
- Screened Porch (21 x 14) – Screened room with access to dining room and back porch.
- Hall Bath (8 x 6) – Newly remodeled full bath with shower.
- Main Floor Bedroom (15 x 11) – with closet and built in bookshelves.
Upper Level
- Front Bedroom (15 x 13) – carpeted flooring and closet.
- Hall Bath (9 x 7) – Newly renovated bath with shower/tub and vanity
- Back Bedroom (13 x 12) – carpeted flooring and closet
- Center Bedroom (12 x 12) – carpeted flooring and closet
- Master Suite – (15 x 19) – carpeted flooring and crown moulding
- Walk in Closet (7 x 12) – Large space with building shelving.
- En Suite Bath (10 x 15) – Large bath with double vanity and large soaking tub, Japanese toilet, and large walk-in shower.
Lower Level
- Media Room (20 x 20) – large carpeted room with full sized media screen, Sony 4K projector.
- Lower level Office Area (35 x 10) – open to media room, this space is carpeted and features built in bookshelves and cabinets and doors to the exterior and in-wall speakers.
- Store Room (5 x 11) – Small finished storage room.
- Utility Room (20 x 18) – Service area for systems and utilities.
Residence Photos
Apartment Photos
Grounds
Surrounding the house are landscaped foundation plantings and lawns. The back side of the house features a screened porch, and steps to a flagstone terrace with space for grilling and relaxing. From there, steps lead down to the pool area with concrete coping around a generously sized saltwater pool. A bit further afield from the house are the two barns and two tree/playhouses at the edge of the woods. A small stream separates the immediate grounds from the larger farm. There is plenty of open space for kids, dogs, and adults to enjoy. A beautiful stone wall separates the grounds from the quiet country road.
Grounds Photographs
Farm
Milestone Farm is an ideal farm smallholding. The current owners raised chickens, lambs, and pigs, and all the infrastruture is in place should the new owners want to continue a similar operation, or alter for other types of livestock or plants. But with a very minor adjustment or two, the farm becomes an equestrian property par excellence. There area approximately 3 acres of ‘grounds’ around the house with mature specimen trees, bushes and landscaping, including a small orchard of fruit trees. There are slightly more than 15 acres of open pasture and fenced paddocks with an excellent orchard grass base. On the north side of the property 10 acres of woodlands with a mix of mature hardwoods is completely fenced to allow livestock to graze under the trees.
- Orchard – A small grove of apples and other fruit trees is fenced from deer and other animals.
- Stables – 3 large box stalls wtih room for two more. A wash stall currently houses the pool filter and heater. A Tesla vehicle charger can convey. Upstairs is a large loft apartment.
- Barn – Currently used as car and farm machinery storage, this flexible space is easily converted into a spacious four stall barn.
- Greenhouse – Attached to barn is a green house that is ideal for brooding chicks or starting plants for the garden.
- Lower paddock – a large paddock of approximately 3.5 acres. Three board fencing and woven wire make this a flexible grazing space for horses and other livestock. Automatic waterer and yard hydrant.
- Upper paddock – Large paddock of approximately 3 acres with run-in shed, automatic waterer and yard hydrant. Fenced with board fence and woven wire.
- Fenced woodlot – A mix of oak, hickory, and tulip poplar fenced with seven strand high tensile wire. Ideal for shade grazing.
- Pond – A private half acre woodland pond is stocked with fish and features two docks for swimming or fishing.
Farm Photos
Other
Telecom: Broadband internet is currently provided by Starlink, but other high speed broadband options are also available. Cell service is available from all three major carriers from any point in the property.
Location: Milestone Farm is located approximately 10 miles from Upperville, 11 miles from Middleburg, and 19 miles from Leesburg. The property is approximately 55 miles due west of Washington, DC. Travel time to downtown DC is 1 Hour 15 minutes (in low traffic situations). Approximately 44 minutes to Dulles International Airport.
Amenities: Western Loudoun County is known for its bucolic countryside featuring small towns, farms, estates and vineyards and brew pubs. The nearby towns of Middleburg and Upperville have small shops and restaurants, and slightly further affield Leesburg offers major shopping and an historic downtown.
MLS# VALOxxxxxxx
Details
5
4
33 acres
1996
Address
- Address 19634 Foggy Bottom Road
- City Bluemont
- State/county Loudoun
- Zip/Postal Code 20135

