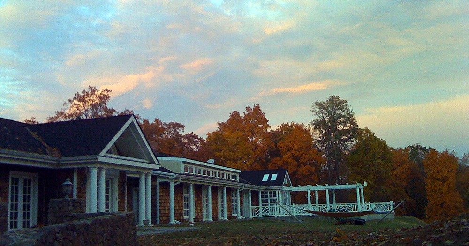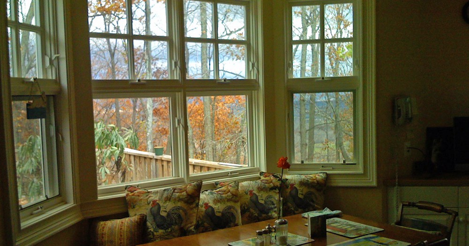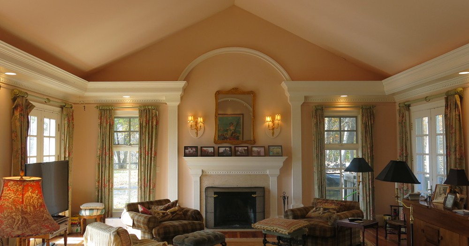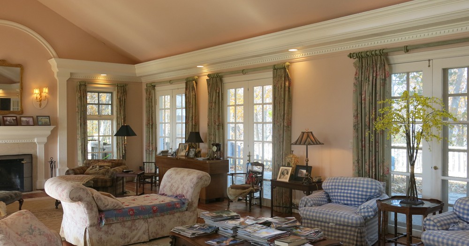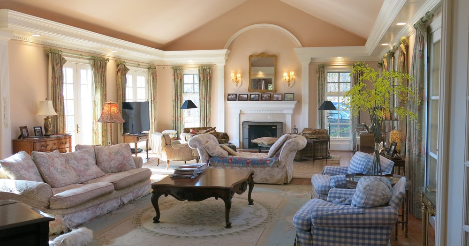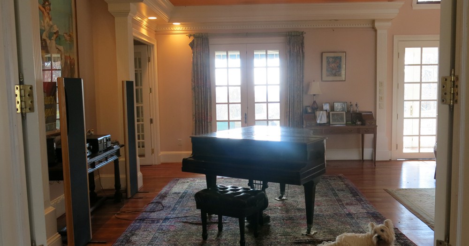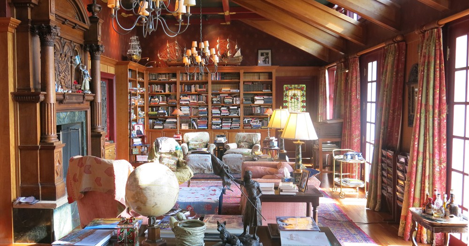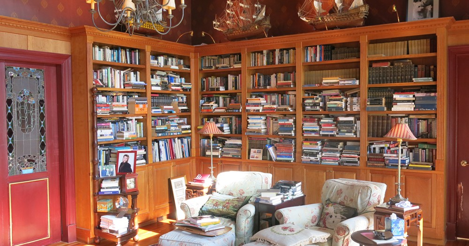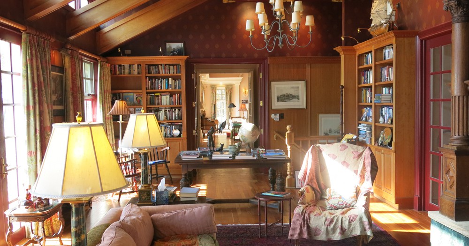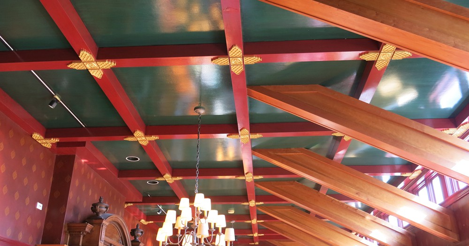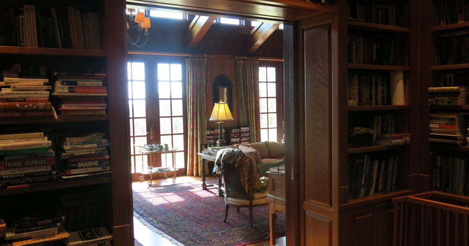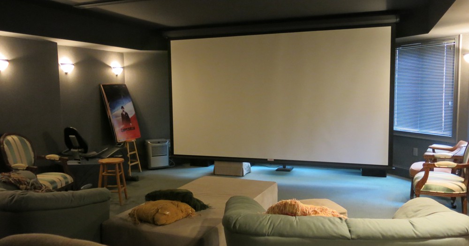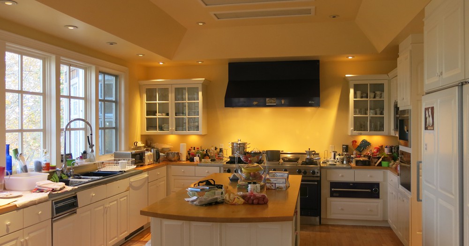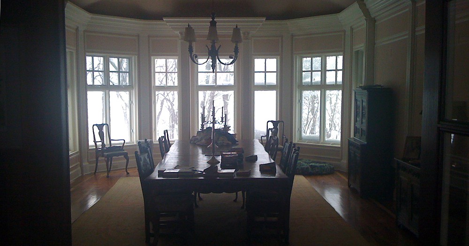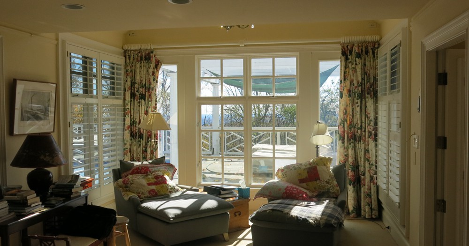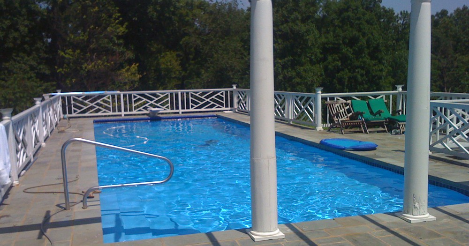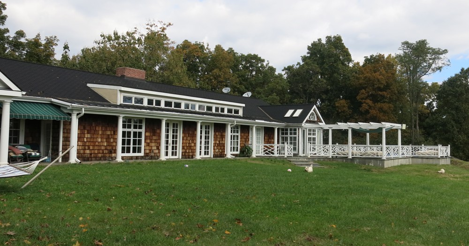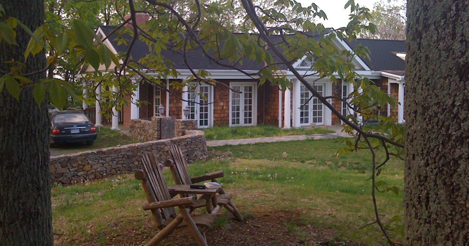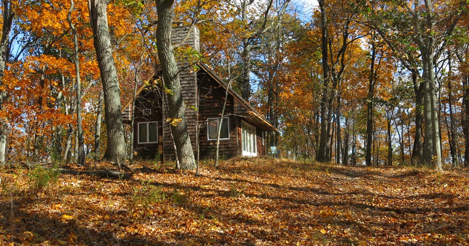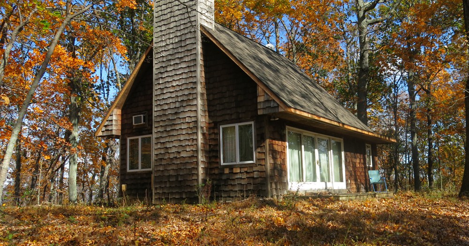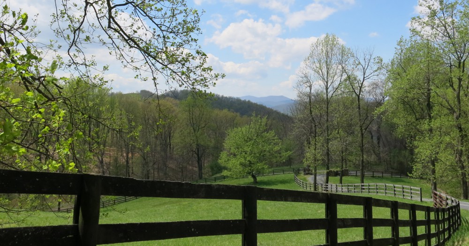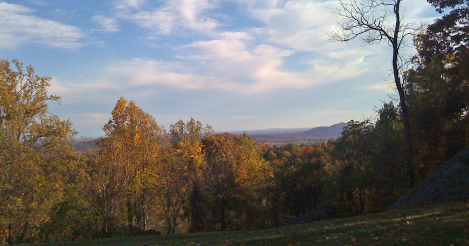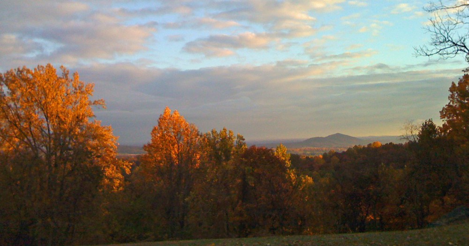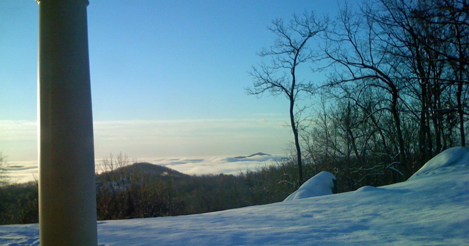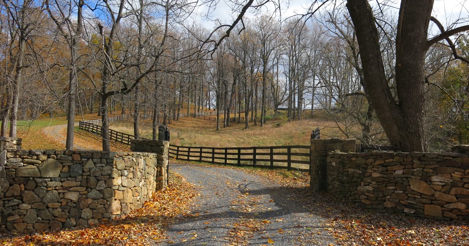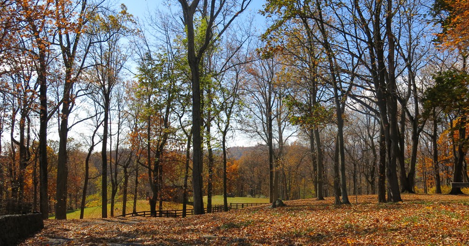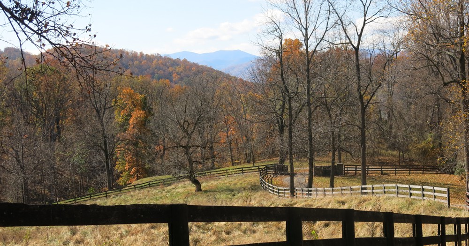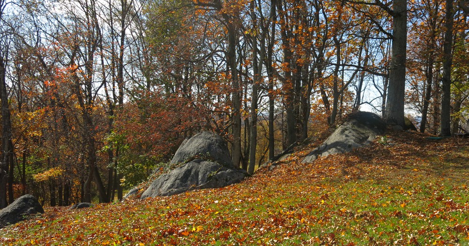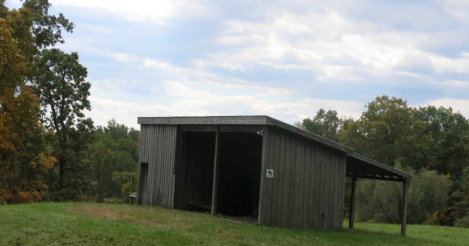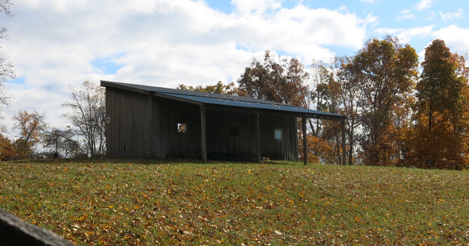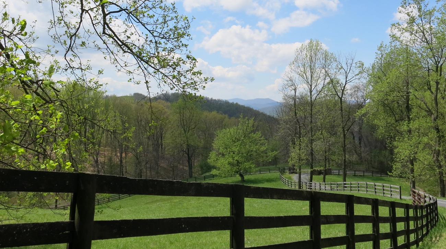Description
Liberty Hall is a commanding presence at the summit of Fogg Mountain, yet tucked away from the outside world. This peaceful retreat has views in all directions, but is all but hidden from its neighbors. The large public rooms and comfortable private quarters mirror the dual nature of the property – both imposing and very private.
Suitable for a weekend escape, a full-time residence, or a luxury hunt box, this stately home epitomizes elegant country living.
Residence
Main House
Liberty Hall was built as a true “hall” with large public rooms and private spaces along a long, mostly single story, framework. The basement and upper story are not visually apparent upon first view. Built in 1993, Liberty Hall was expanded approximately 10 years later to its current configuration with large dining room and pool terrace additions. While the large rooms have an imposing grandeur, they are extremely comfortable gathering spaces for smaller intimate groups as well. The exterior is weathered cedar shingles with a rubberized slate roofing shingles and bluestone coping and terraces off the kitchen and around the pool.
Main Floor
- Living Room (55 x 34) – The living room, or great room is a large space with a fireplace at one end and the music room at the other. Flanked by a series of French doors on either side, cherrywood floors, and heavy crown mouldings, this room can be opened up as a grand ballroom or used as a series of intimate seating areas.
- Library (25 x 20) – The library features of number of architectural details that enhance its already sumptuous proportions. The ceiling is a copy of the Beatty Library in Dublin. Cherry floors and cherry custom bookshelves and cabinetry are complemented by an onyx fireplace with carved oak surround. Doors to the library extension have stained glass inserts, as does the ceiling of the library extension as well.
- Dining Room (25 x 20) – The oversized dining room can comfortably seat 30 under its vaulted ceiling.
- Kitchen (25 x 20) – The large gourmet kitchen has an oversized island, large breakfast nook, maple floors, and high-end appliances. Between the kitchen and dining room and library is a spacious pantry and butler’s pantry and bar.
- First Master Bedroom (30 x 14) – this comfortable room has coffered ceilings, cherry floors, a large walk-in closet/dressing room with maple shelving, and a large en suite bath with 2 person jacuzzi tub and large shower.
- Second Master Bedroom (20 x 20) – Wall to wall carpeting, skylights, and sitting room with French doors opening to the pool terrace. Large en suite bath.
Upper Level
- Third Bedroom (22 x 36) – large carpeted room with skylight.
- Storage Closet (30 x 8) – long carpeted room for out of season wardrobe storage.
Lower Level
- Screening Room (20 x 20) – State of the art screening room. Fully carpeted and soundproofed with retractable screen.
- Office (25 x 15) – Large office or gym easily converted into an in-law suite with separate entrance.
Guest Cottage
This one bedroom shingle cottage is located some distance away from the main house and is very private. The cottage features a large stone fireplace and pine floors. Bath with shower.
Residence Photos
Grounds
The seventy-five acres at the top of Fogg Mountain are mostly wooded with a network of riding and walking trails leading down to a small pond at the bottom of the property. Around the house is a gently sloping lawn that has been fenced for dogs. Rock outcroppings add interest to the landscaping around the house.
- Pool – the heated pool is surrounded by a bluestone terrace and features a large pergola connecting the pool area to the house.
- Barn – The barn is designed for two stalls with a small storage/tack room. There is electricity and water. A large overhang provides additional shelter for horses.
- Paddocks – There are two paddocks around the barn enclosed in three board fencing. There is additional space below the house to expand paddock space if desired.
Grounds Photos
Other
Telecom: Internet service is via wireless network from a local broadband provider. Television reception is via satellite. All three major carriers show cell phone reception on Fogg Mountain.
Location: Liberty Hall is located approximately 3 miles from the village of Flint Hill in Rappahannock County and is ideally situated for participation the local hunt (Old Dominion Hounds). Liberty Hall is 15 miles from Rt. 66 (Marshall exit 27). Approximately 74 miles from Washington, DC. Travel time to downtown DC is 1 Hour 30 minutes (in low traffic situations). Approximately 60 minutes to Dulles International Airport. 1 hour 15 minutes to Charlottesville. 10 minutes to Front Royal and 20 minutes to Warrenton.
Amenities: The village of Flint Hill boasts three restaurants, The Blue Door, Skyward Cafe, and The Griffin Tavern, in addition to a Post Office, gourmet shop, tack shop, and service station. Nearby are excellent theater, concerts, art galleries, wineries, and the Shenandoah National Park. Equestrian pursuits (fox-hunting, trail riding, dressage) are very popular.
MLS# VARP2002366
Property Documents
Details
3
3.5
75 acres
1992
Address
- Address 200 Fogg Mountain
- City Flint Hill
- State/county Rappahannock
- Zip/Postal Code 22627

