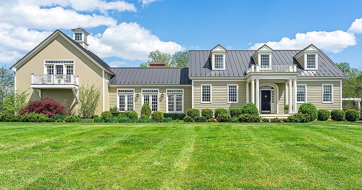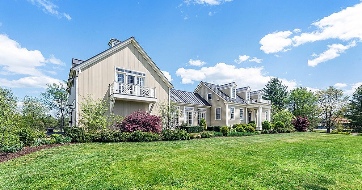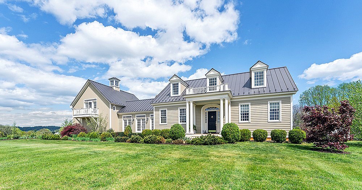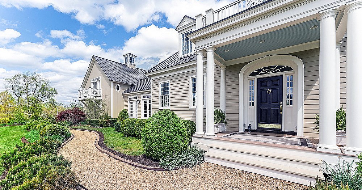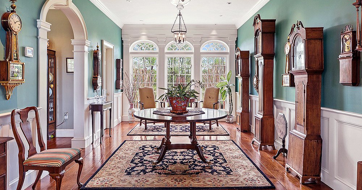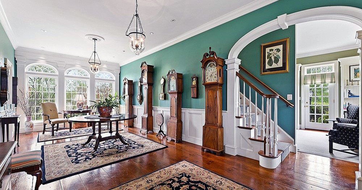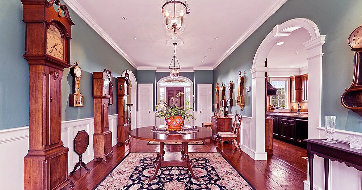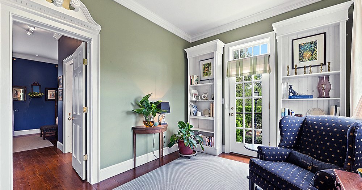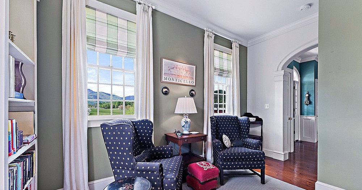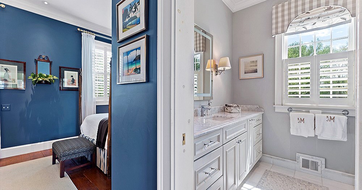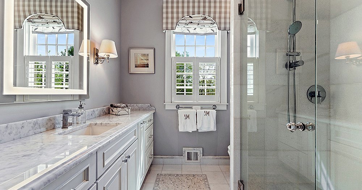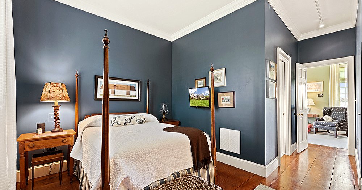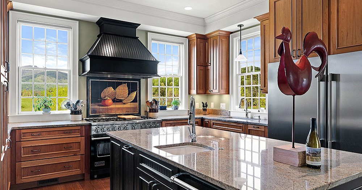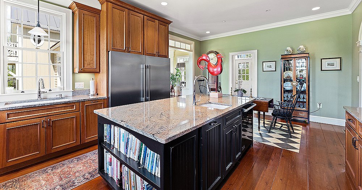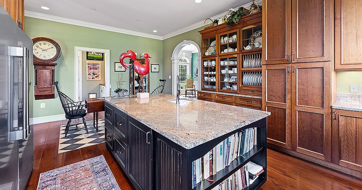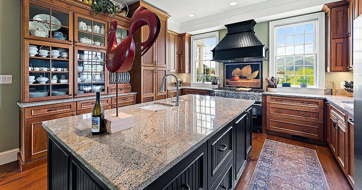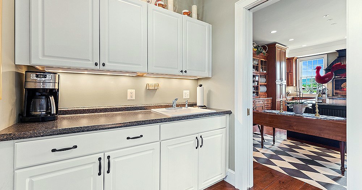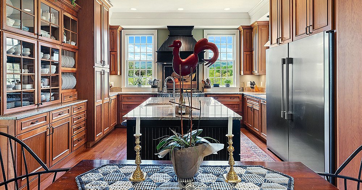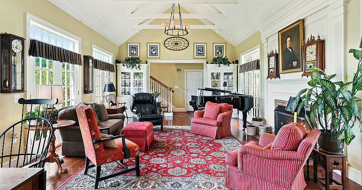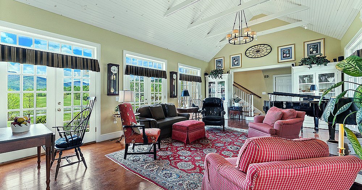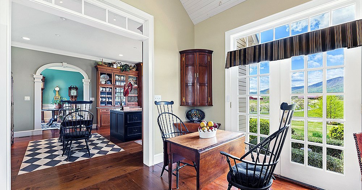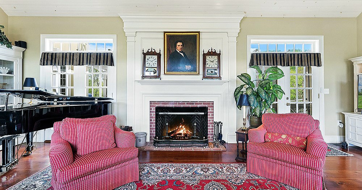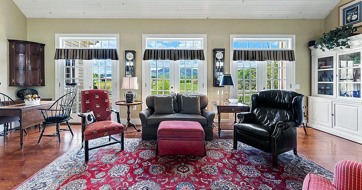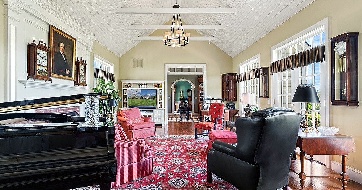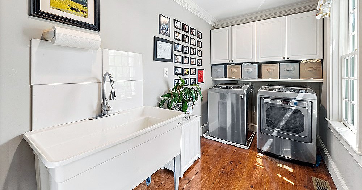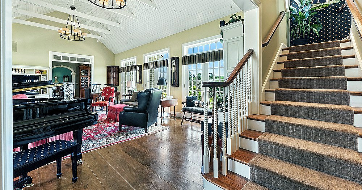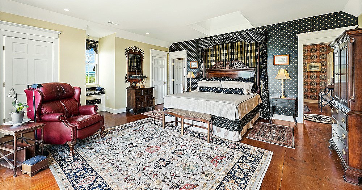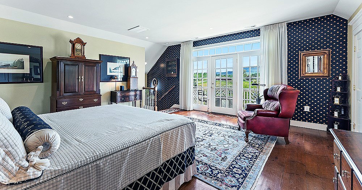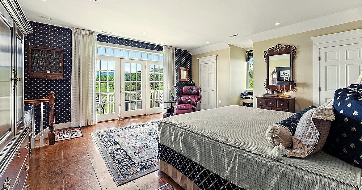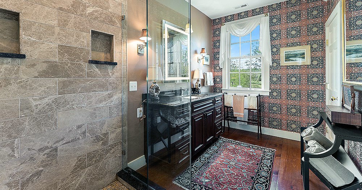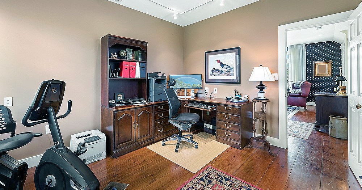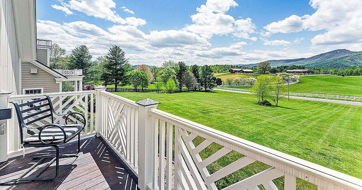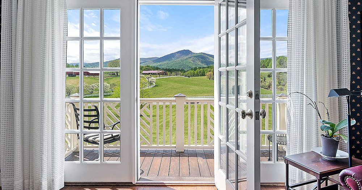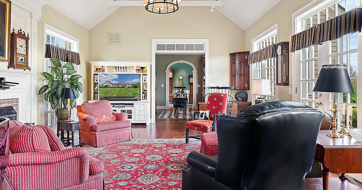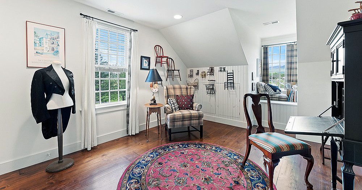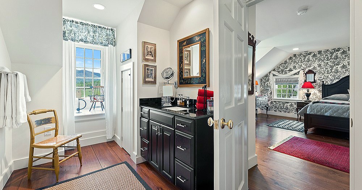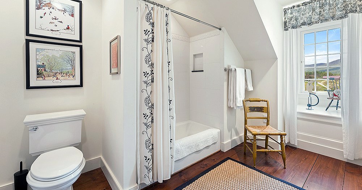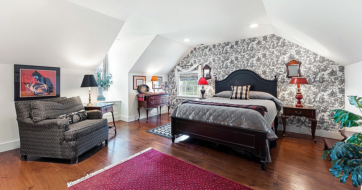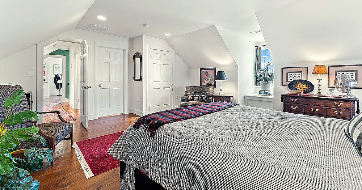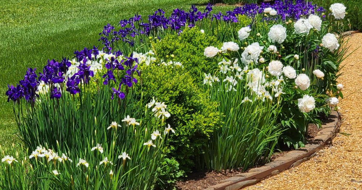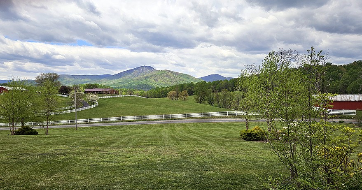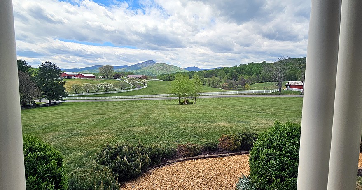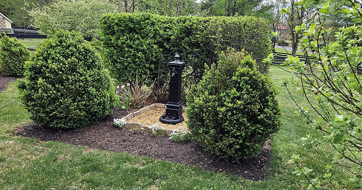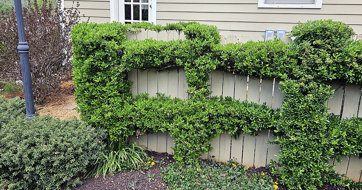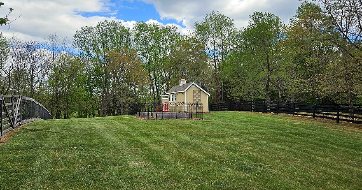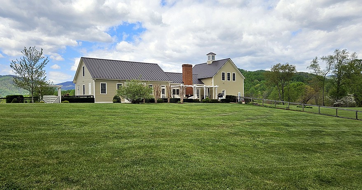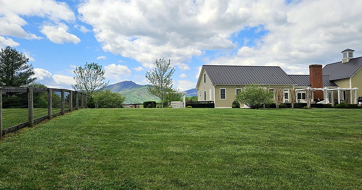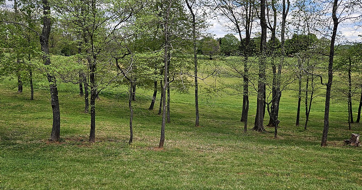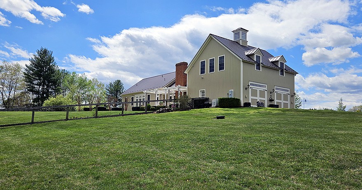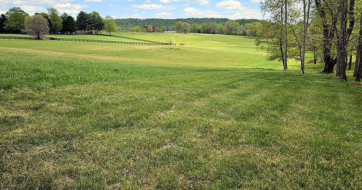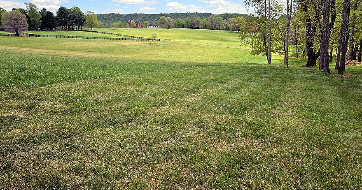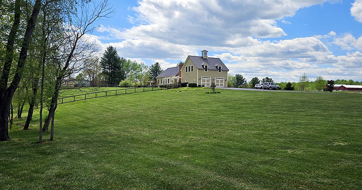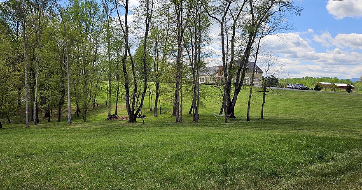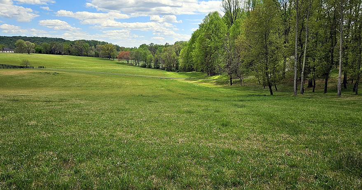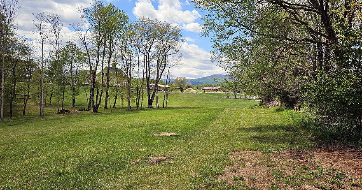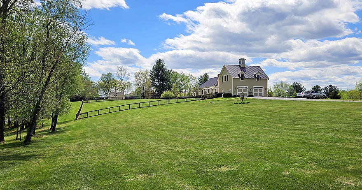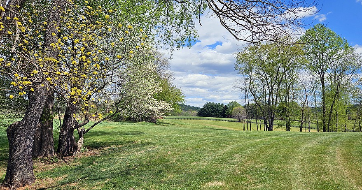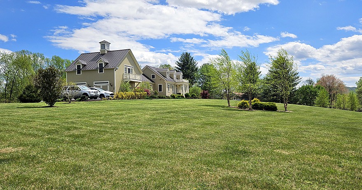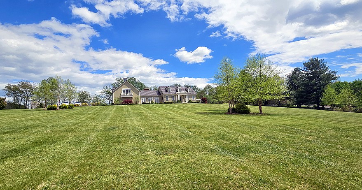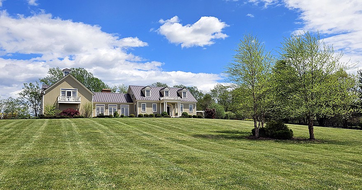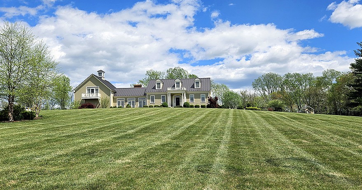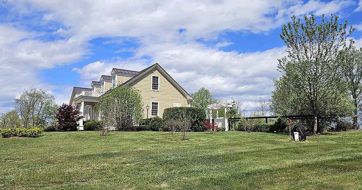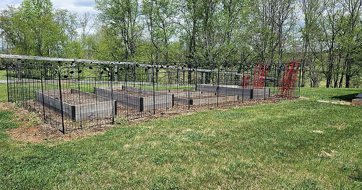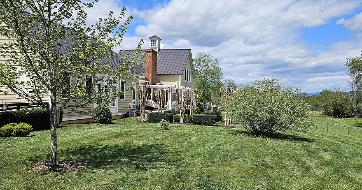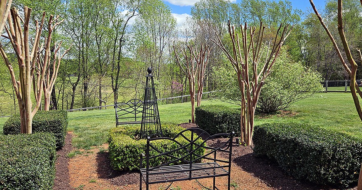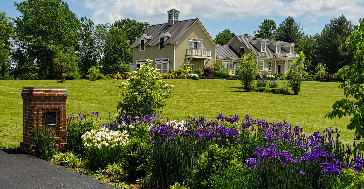Description
Journey’s End was designed to be exactly what the name implies, an inviting, warm, and welcoming place to go, after combatting all the obstacles that life can put in your path. Everything about the house and surrounding property is designed to give a sense of homecoming, comfort, and relaxation.
Residence
Built in 2013 to exacting standards, the luxury details of this home shine through at every vantage point. There are plenty of places to curl up with a book, relax in a bedroom suite, or join in the fun with a larger group in a formal or informal setting. The bedrooms are strategically located on opposite sides of the house on each floor, thus affording maximum privacy.
Main Floor
- Entry Hall (12 x 28) – wide plank pine floors, French doors and hall closets. Crown molding, chair rails, and wainscotting make this the most formal room in the house. Ideal for greeting guests, large scale dining, or larger parties, this room provides flexible space for your entertaining needs. When no guests are involved, the quiet sitting area near the French doors to the back garden is an inviting oasis.
- Powder Room – half bath off of the Entry Hall
- Library/Den (15 x 10) – Cozy room with space to read and relax. Built in bookshelves and wide plank pine flooring.
- Ground Floor Master (15 x 18) – Good sized room with pine floors, large closet.
- En suite Bath (7 x 8) – white marble tiles and white marble countertop, LED mirror, and other luxury touches.
- Kitchen (15 x 23) – Large eat-in kitchen with granite counters, cherry cabinetry, and a very generous kitchen island. High end appliances and plenty of room to produce a feast.
- Mud Room/Pantry (11 x 7) – Good sized room with pet door, plenty of pantry and other storage spaces, and access to the backyard and gardens.
- Living Room (32 x 16) – Large room with cathedral ceiling and exposed beams, brick fireplace, and five sets of French doors. Light-filled room with wide plank pine floors and pine ceiling.
- Laundry (6 x 12) – Well proportioned laundry room with storage and large washer and dryer.
Upper Level
- Master Suite – Up a separate staircase off the living room, the master suite consists of:
- Master Bedroom (23 x 18) – Large room with cupola, French doors to balcony, wide plank pine floors, and two large closets.
- Master Bath (7 x 12) – large glass shower with marble tiles, marble vanity counter and wide plank pine floors
- Office (15 x 12) – Well-proportioned room off master bedroom which could do double duty as a nursery. Wide plank pine floors.
- Guest Bedroom 1 (11 x 19) – Well-proportioned room with large closet and wide plank pine floors, window seat, and storage cubbies.
- Hall Bath (9 x 14) – Large bath with shower/tub and window seat
- Upstairs Landing (13 x 6) – Hall with seating area.
- Guest Bedroom 2 (17 x 19) – Large scale room with dormer window and window seat and wide plank pine floors.
- Garage – Attached oversized two car garage with carriage door garage doors and plenty of built-in storage.
Residence Photos
Grounds
The nearly 10 acres of open land has a wooded perimeter on the northern and southern boundaries which nicely screens out neighbors. The front lawn acreage frames the magnificent view of Old Rag Mountain and the Blue Ridge in the distance. There is extensive landscaping at the property entrance, along the entryway walk, and various copses underplanted with flowers and ground cover. A side garden contains a small formal parterre.
The nearly 1 acre fenced back yard is ideal for dogs and children and allows plenty of exercise in an enclosed perimeter. In addition to a double allee of Crape Myrtles flanked with garden benches, there is a large back deck off of the living room with two seating areas. One features a pergola overhead and the other a grill and dining area for outdoor dinner parties.
Most of the rest of the acreage is kept in a hay field to provide sweeping pastoral views. This land is ideally suited for small livestock as well. With the addition of some fencing, goats, sheep, or horses would feel right at home. The gentle slope to the land makes it an ideal location for a small orchard or vineyard as well.
Grounds Photographs
Other
Telecom: Broadband internet is currently provided by Piedmont Broadband service, and television service is also available via satellite. Starlink Internet is available at this location, and high speed fiber broadband is anticipated in late 2024. Cell phone service is available with a booster.
Location: Journey’s End is located approximately 7 miles from Sperryville and roughly 3 miles to the entrance to the Old Rag Mountain in the Shenandoah National Park. The property is 42 miles from Rt. 66 (Marshall exit 27) or 50 miles (Ft. Royal exit). Approximately 80 miles from Washington, DC. Travel time to downtown DC is 1 Hour 40 minutes (in low traffic situations). Approximately 1 hour 20 minutes to Dulles International Airport. 1 hour to Charlottesville. 15 minutes to Culpeper, 30 minutes to Warrenton, and 30 minutes to Front Royal.
Amenities: Sperryville is home to Pen Druid Brew Pub, Black Twig Diner, Hopkins Ale Works, Francis Bar, Rappahannock Pizza Kitchen, the Corner Store, a gym, art galleries and shops, and the highly acclaimed The Three Blacksmiths restaurant. “Little” Washington, the county seat of Rappahannock County is the home of The Inn at Little Washington, Foster-Harris House, Patty O’s, Ballards, and galleries and theater. Rappahannock County is a close-knit rural community with excellent theater, concerts, art galleries, wineries, restaurants, and the Shenandoah National Park.
MLS# VARPxxxxxxx
Property Documents
Details
4
3.5
10 acres
2 car
1
2013
Features
Address
- Address 270 F.T. Valley Road
- City Sperryville
- State/county Rappahannock
- Zip/Postal Code 22740

