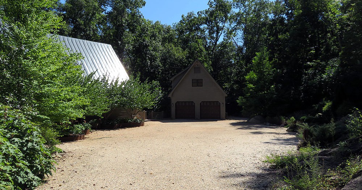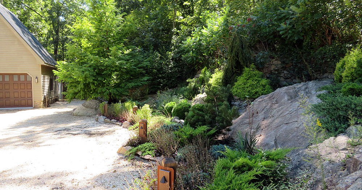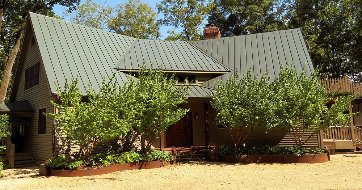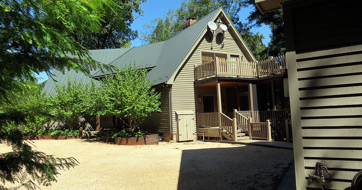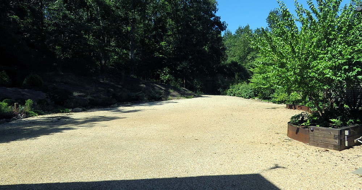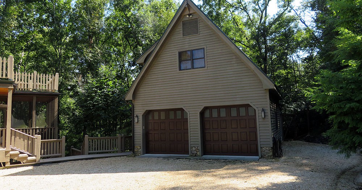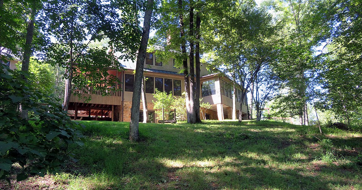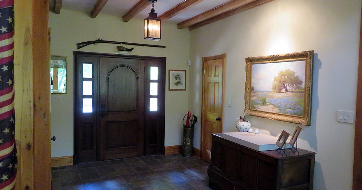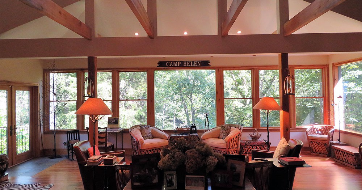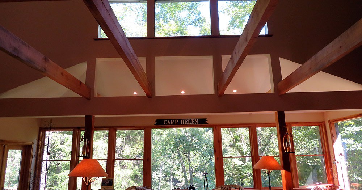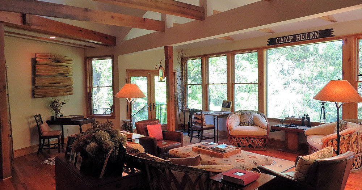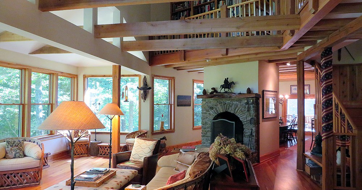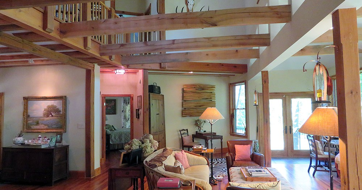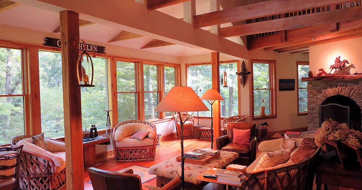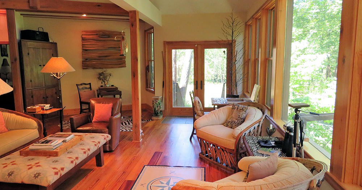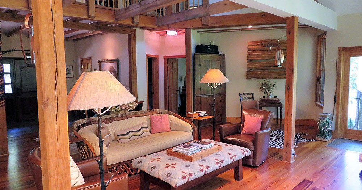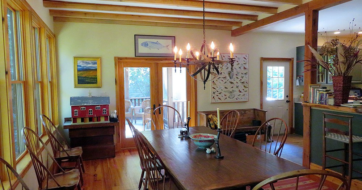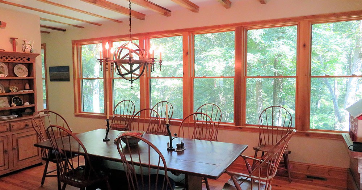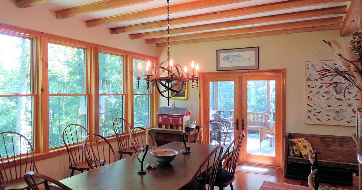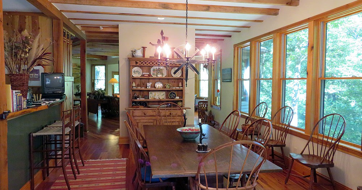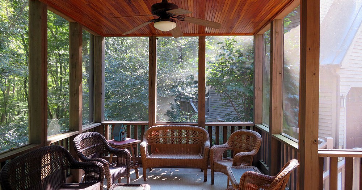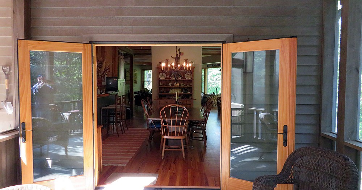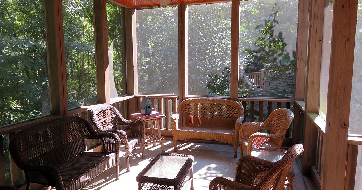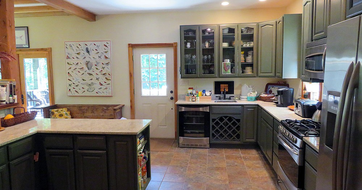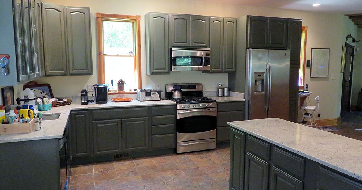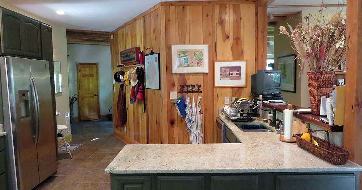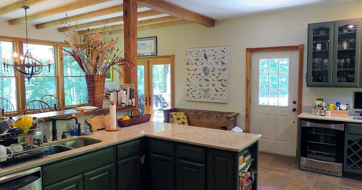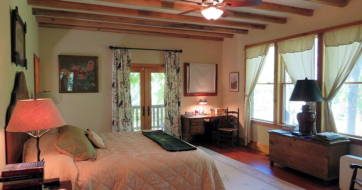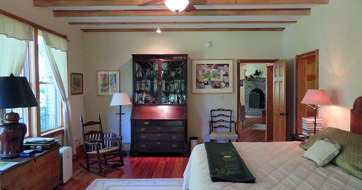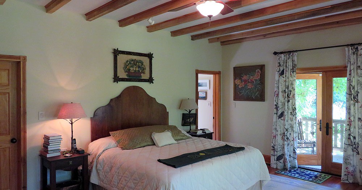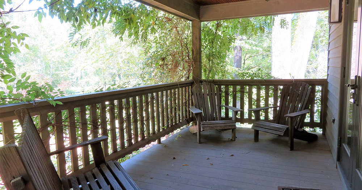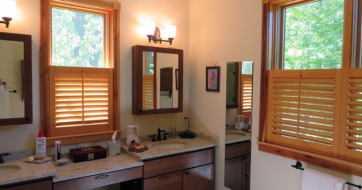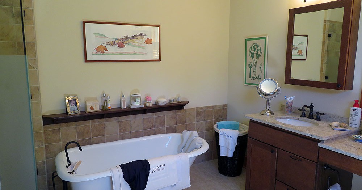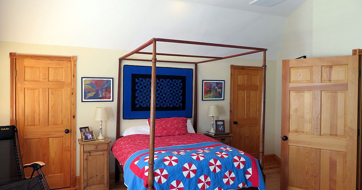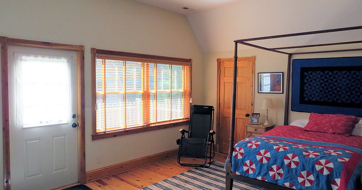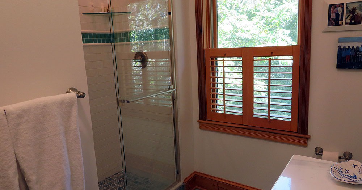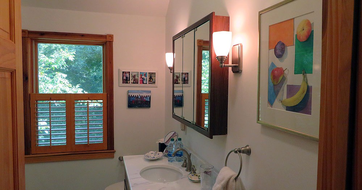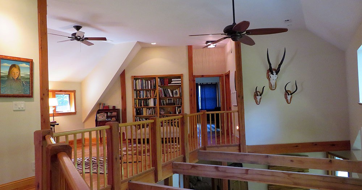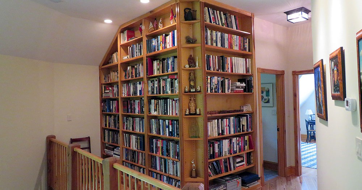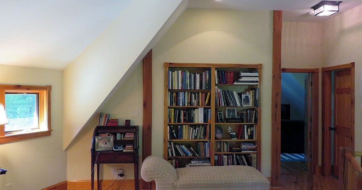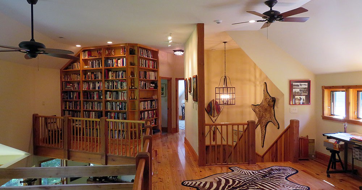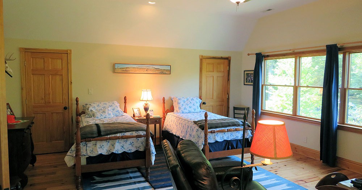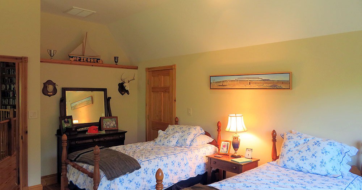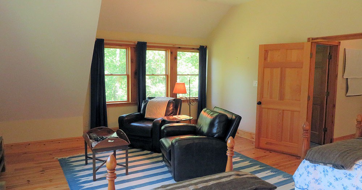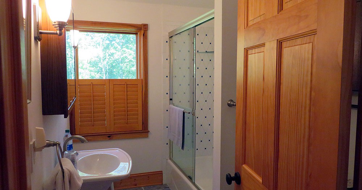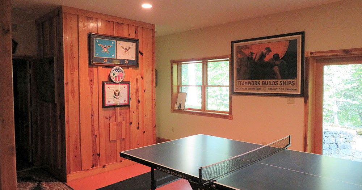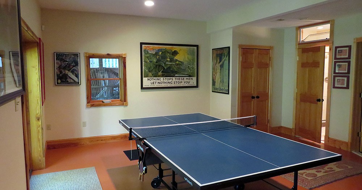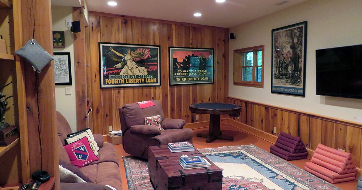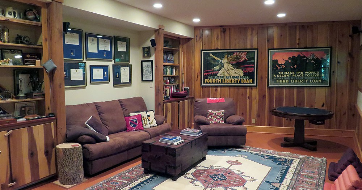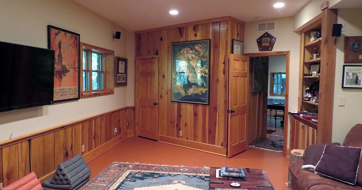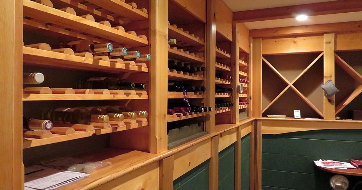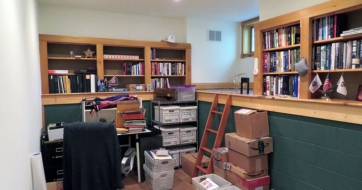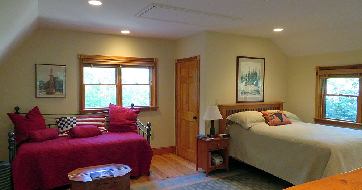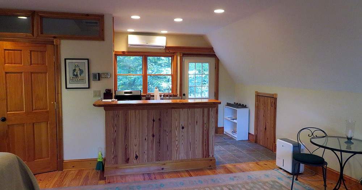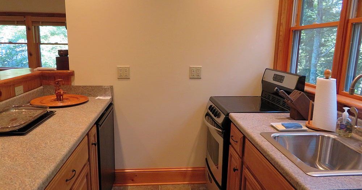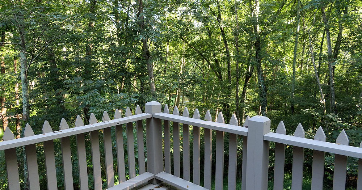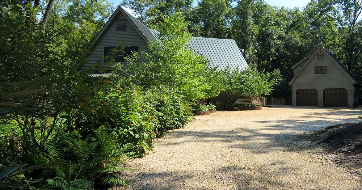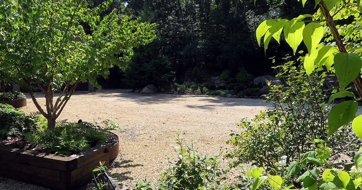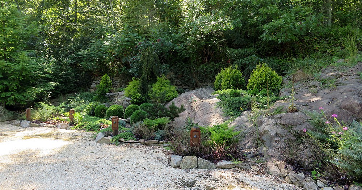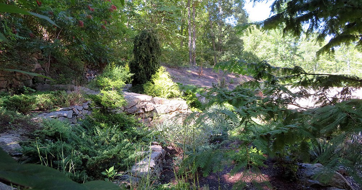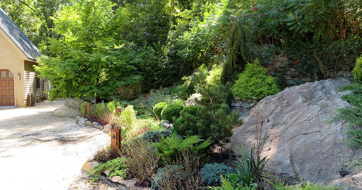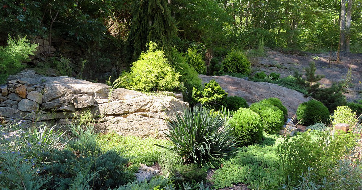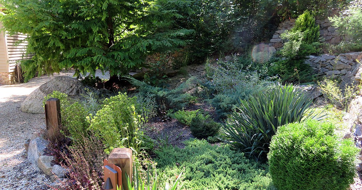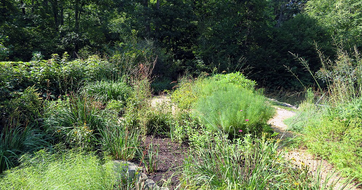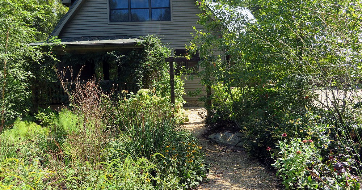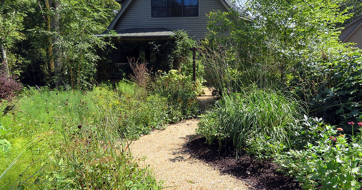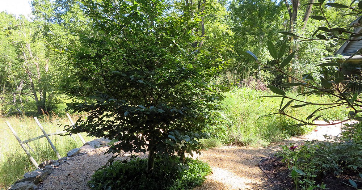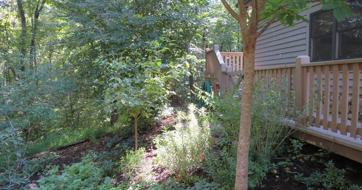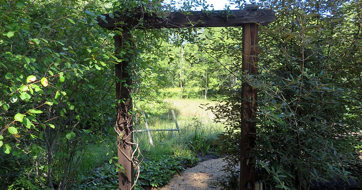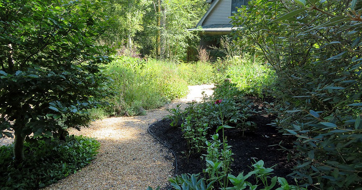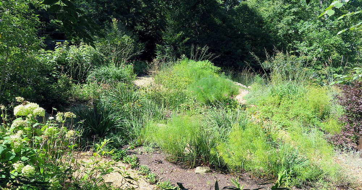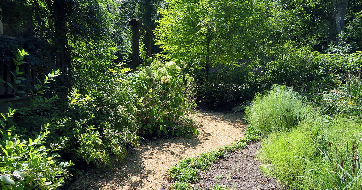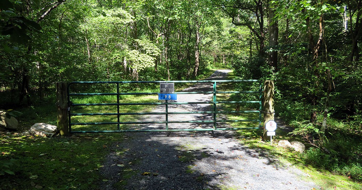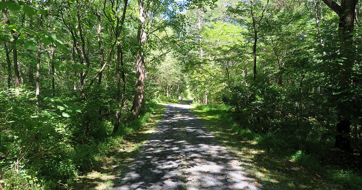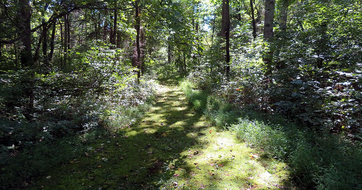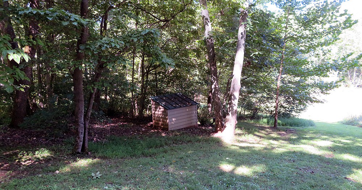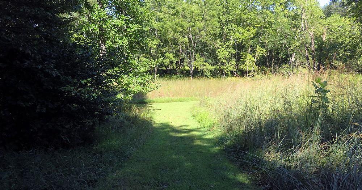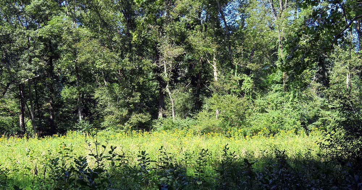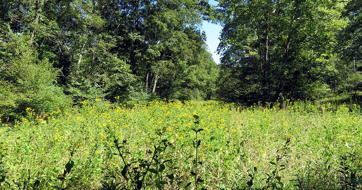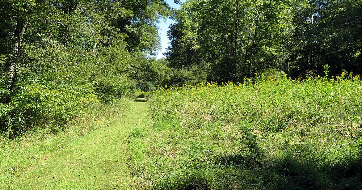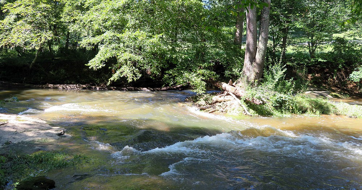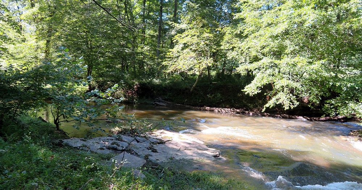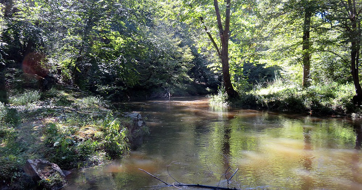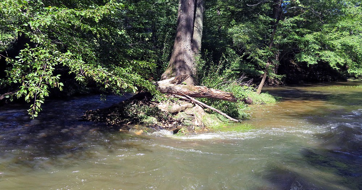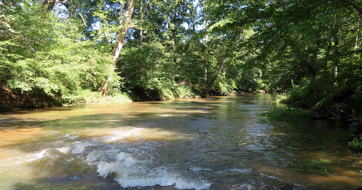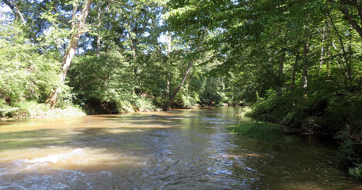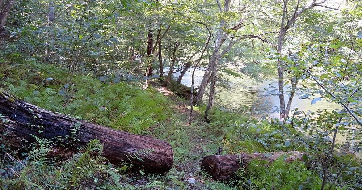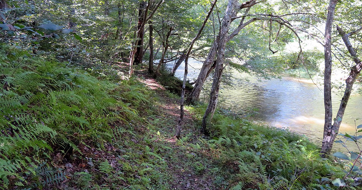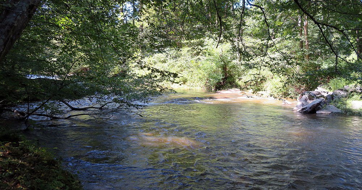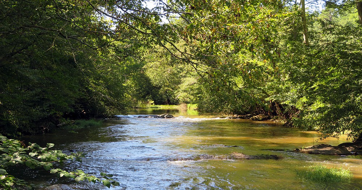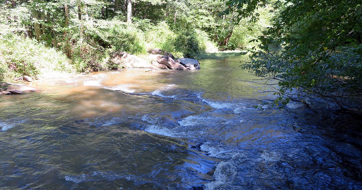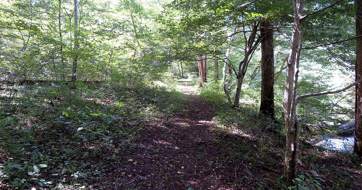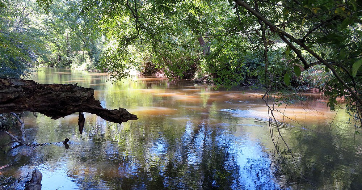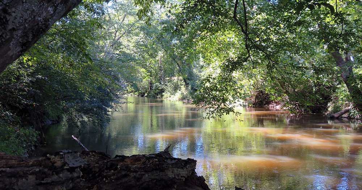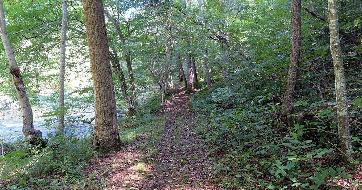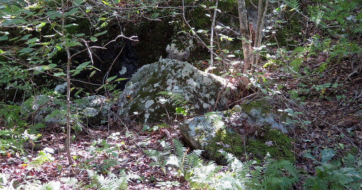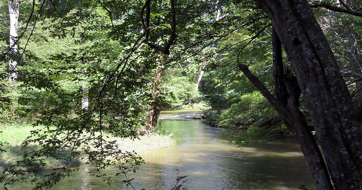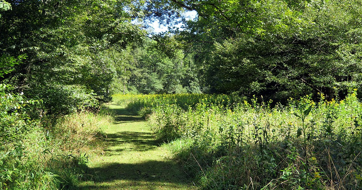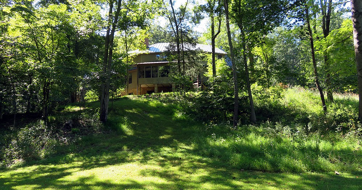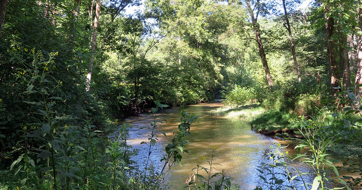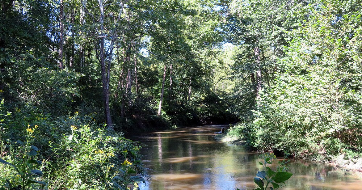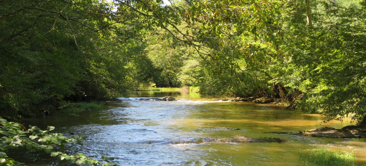Description
River House is an apt description for this charming house perched on a knoll above the Jordan River. And while the river is a dramatic focus of this property, there is so much more to explore beyond the incredible river frontage. The house is well sited to capture river views and nearby meadows and woodlands, and was designed as a ‘broken’ or bent rectangle so that views and sounds of the river wrap around the back of the house. Warm wood accents throughout the home’s interior reflect the woodlands surrounding the house on this 93 acre estate. Trails meander through the woods and along the river banks, providing excellent hiking and riding opportunities without ever leaving the property. Wildlife abounds in this private retreat. The Jordan River is home to eagles, wood ducks, kingfishers and the occasional beaver. River House is a true escape from the rest of the world.
Residence
The striking contemporary home was designed as an easy and casual weekend escape for family and friends. As befits a retreat from the wider world, the house is focused on the river and the outdoors. All rooms have large windows or doors leading to the outside. There are porches or decks on all sides and the river is in sight from all three floors. There are three bedroom suites in the main house and room for a fourth in the basement. The guest apartment in the garage provides another bedroom. Ideal for entertaining larger groups or just a quiet weekend à deux, River House is designed with comfort in mind.
Main Floor
- Entry Hall (7 x 10) – Tile floor and open to Great Room and staircase.
- Great Room (2o x 25) – Pine floors, exposed beams, French doors to steps and bank of windows facing the river. Stone fireplace.
- Powder Room – Half bath off great room with marble counters and tile floors.
- Dining Room (21 x 15) – Large room with exposed beams, pines floors, and windows facing river, and open to kitchen, living room, and screened porch.
- Kitchen (14 x 20) – Upscale appliances, beverage refrigerator, granite counters and lots of prep space. Office nook and breakfast bar.
- Screened Porch (17 x 13) – Idyllic room overlooking river with rough beams and screened walls. French doors to dining room.
- Master Suite
- Master Bedroom (15 x 17) – pine floors and large walk-in closet. French doors to side porch.
- Porch (8 x 10) – Charming private porch off master bedroom overlooking the garden.
- Master Bath (10 x 10) – Large room with shower stall, claw foot tub and double vanity.
Upper Level
- North Bedroom (17 x 19) – Pine flooring and large sitting area. Two closets. Views to the river.
- North Hall Bath – ceramic tile floors, tub/shower combo and pedestal sink.
- Upstairs Landing (24 x 14) – large space overlooking great room. Built in bookshelves and reading nooks.
- South Hall Bath – ceramic tile flooring, marble counters, shower stall.
- South Bedroom (15 x 21) – Pine flooring, 2 closets, access to roof deck.
- Deck (17 x 13) – Deck off South Bedroom with river views.
Lower Level
- Game Room (14 x 17) – Painted concrete flooring, pine trim, and French doors to patio.
- Hall Bath – Ceramic tile floor, glass shower stall, marble counter on vanity.
- Laundry ( 9 x 8) – Ceramic tile floor. Washer, dryer, and utility sink. On demand hot water heater.
- Family Room (22 x 13) – Built-in bookshelves, pine paneling, surround sound system.
- Wine Cellar (10 x 7) Brick floors and built-in wine racks
- Bonus/Office Room (16 x 8) – Brick floors and built in bookshelves.
Garage
- Two Car Garage – Large two car garage with automatic door openers for both cars with additional space for workbench and utility sink.
- Tool Shed – Enclosed tool shed with remote door opener.
- Apartment (15 x 18) – Studio apartment with pine floors, kitchen, and full bath.
- Deck (8 x 10) – deck entrance to apartment. Quiet spot overlooking the river.
Residence Photos
Gardens
Surrounding the house and immediate garden areas is an unobtrusive deer fence that allows for lush gardens that melt into the surrounding fields and forest. In front of house is a pea gravel parking area bordered by rock outcroppings that have been incorporated into a collection of conifers and alpine plants to form a dramatic rock garden. On the north side of the house a pea gravel path meanders through perennial plantings of flowers and grasses that provide four seasons of interest. Wildflower meadows outside the fenced area provide a colorful mid-view between the house and the river.
Garden Photos
Grounds
River house, as its name implies, is sited on a bluff above the Jordan River. The nearly 1 mile frontage on the Jordan is very private. There is no sign of human habitation in any direction. The river banks are forested, with the occasional hayfield in the distance. There is a lovely walking trail that meanders along the river bank through forest and boulder strewn granite cliffs and has terrific vistas at every turn. The river itself varies in width from 20 to 40 feet and cascades over rapids interspersed by calm pools of clear water. There are several excellent swimming holes. From the river bank the land rises up on a gentle slope up a hillside to the property entrance. Save for a wildflower meadow near the house on the river bank, the property is entirely wooded, with walking and riding trails maintained throughout. Complete privacy is guaranteed in all directions. The woodlands are mixed hardwoods consisting of poplar, oak, hickory, with a few pines interspersed along the hillsides. Timber is of harvestable age.
Grounds Photos
Other
Telecom: Internet and TV options are available via satellite or CenturyLink DSL. Cell service is available with T-Mobile and AT&T. Limited service is also available from Verizon.
Location: River House is located just north of the village of Flint Hill on picturesque North Poes Road. The property is 15 miles from Rt. 66 (Marshall exit 27) or 20 miles (Ft. Royal exit). Approximately 77 miles from Washington, DC. Travel time to downtown DC is 1 Hour 15 minutes (in low traffic situations). Approximately 1 hour 10 minutes to Dulles International Airport. 1 hour 30 minutes to Charlottesville. 20 minutes to Warrenton, 15 minutes to Front Royal.
Amenities: “Little” Washington, the county seat of Rappahannock County is the home of The Inn at Little Washington, Foster-Harris House, Ballards, and galleries and theater. Nearby Flint Hill three restaurants, Skyward Cafe, The Public House, and The Griffin Tavern. Just a few miles away is Sperryville, home to two breweries, more galleries and shops, and The Three Blacksmiths restaurant. Rappahannock County is a close-knit rural community with excellent theater, concerts, art galleries, wineries, restaurants, and the Shenandoah National Park.
MLS # VARP2000400
Details
3
4.5
93.18 acres
2 car
1
2008
Address
- Address 98 Linden Lane
- City Flint Hill
- State/county Rappahannock
- Zip/Postal Code 22627

