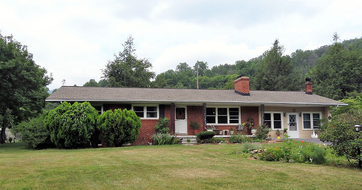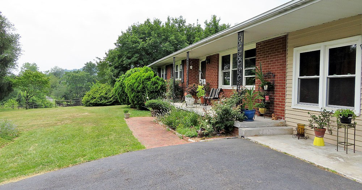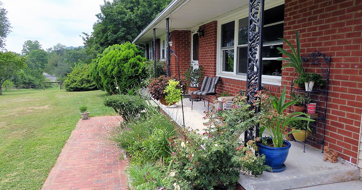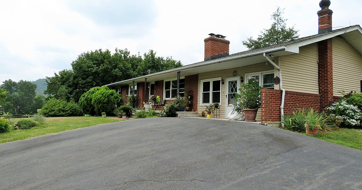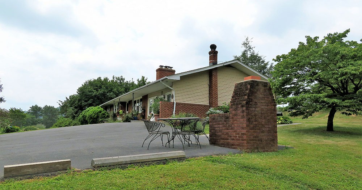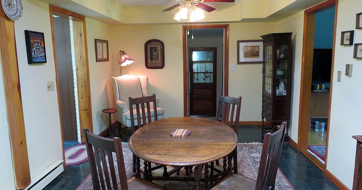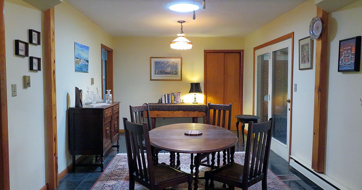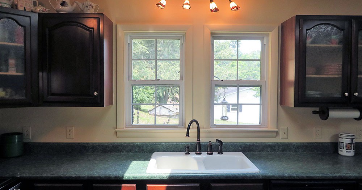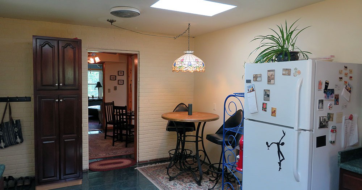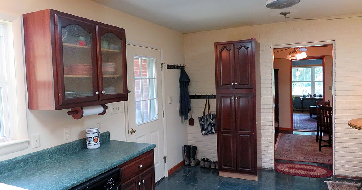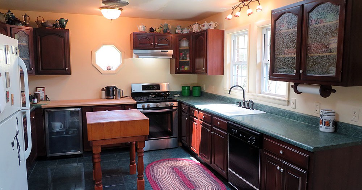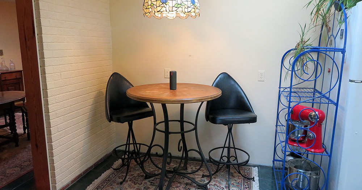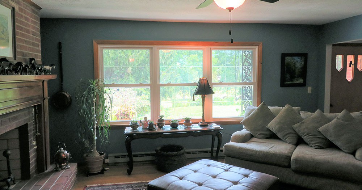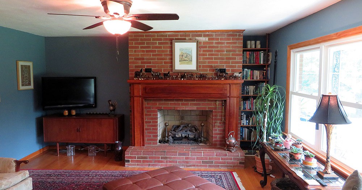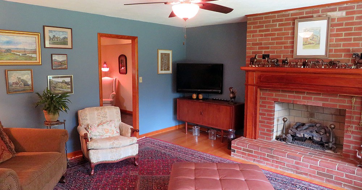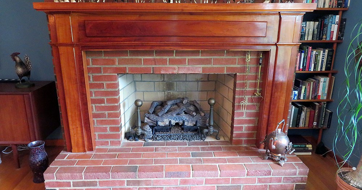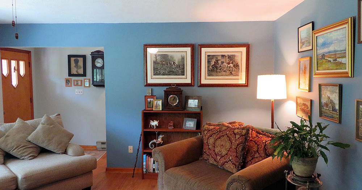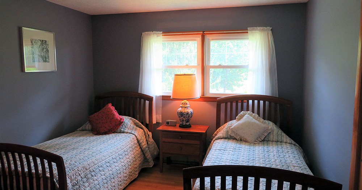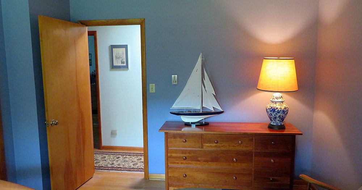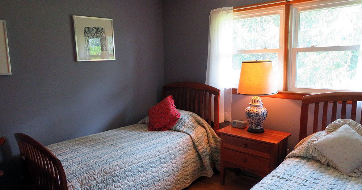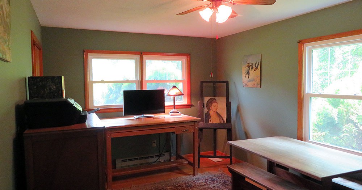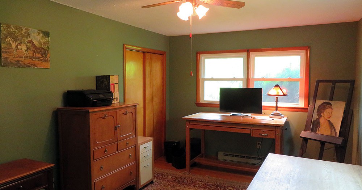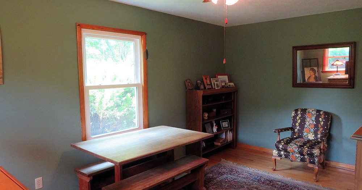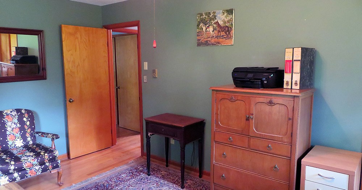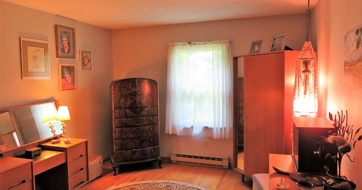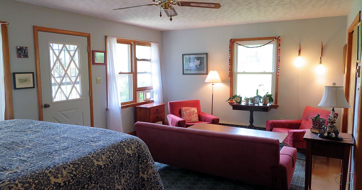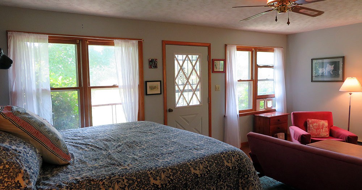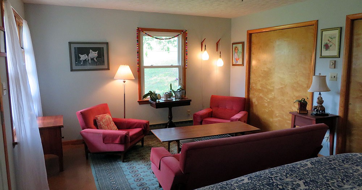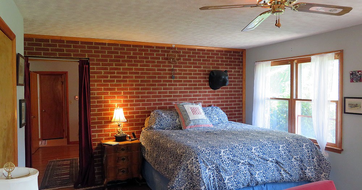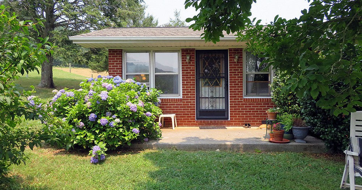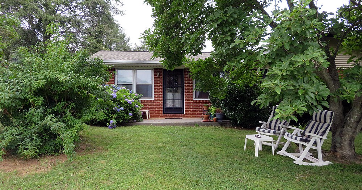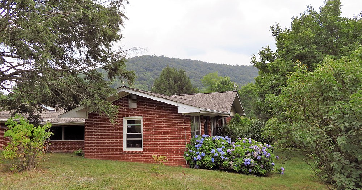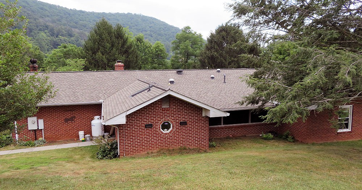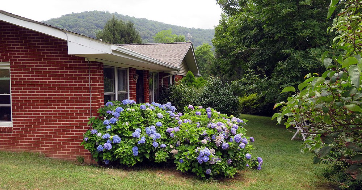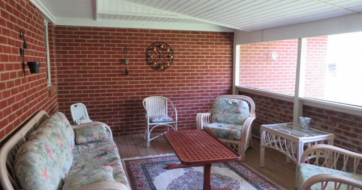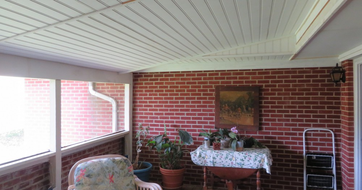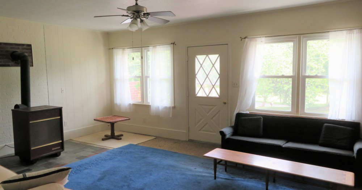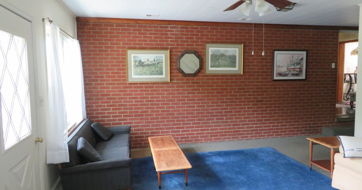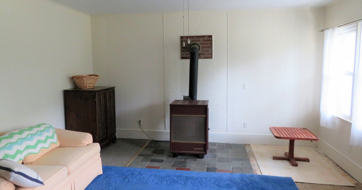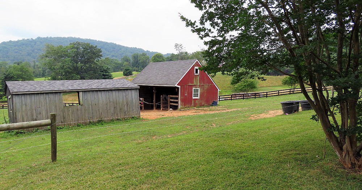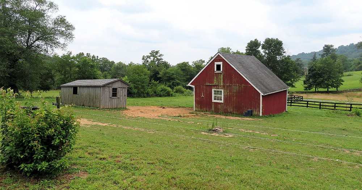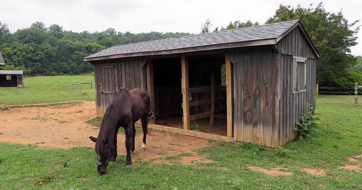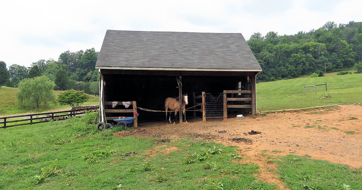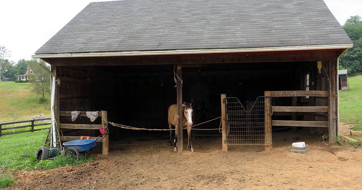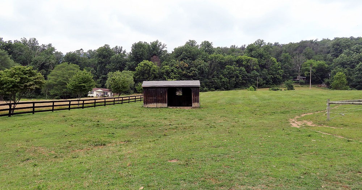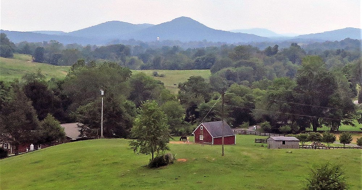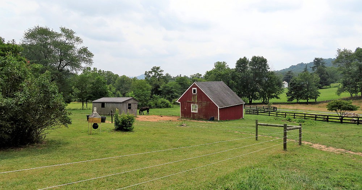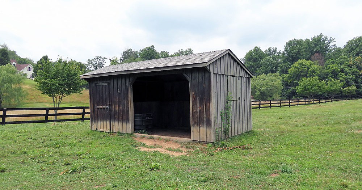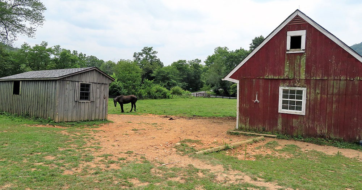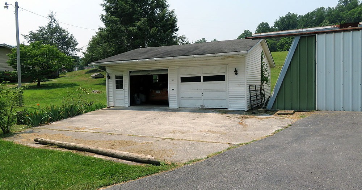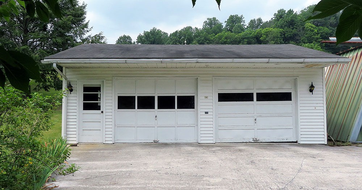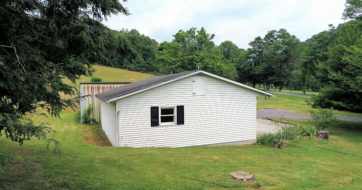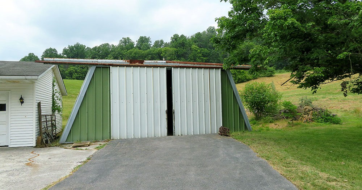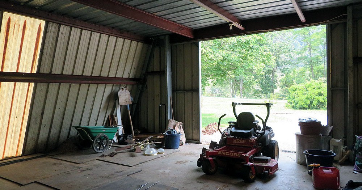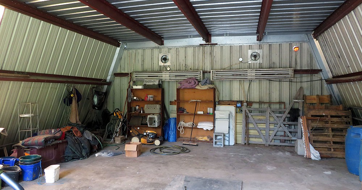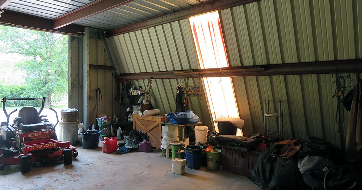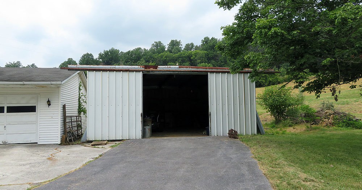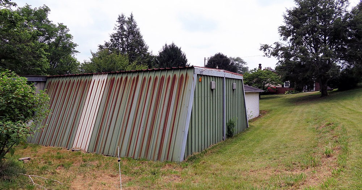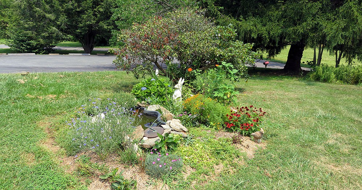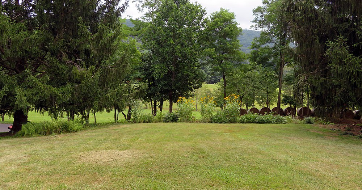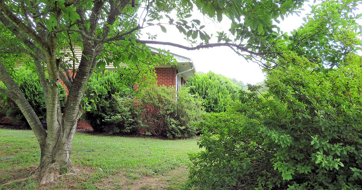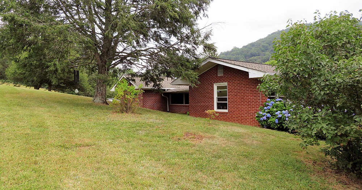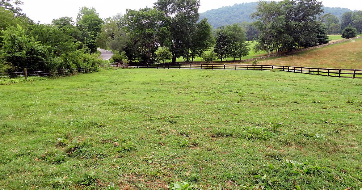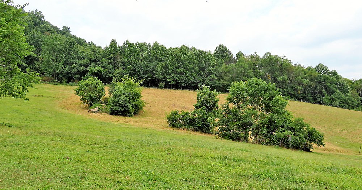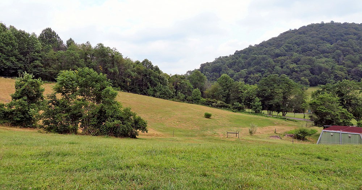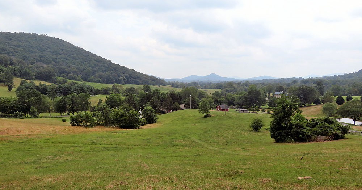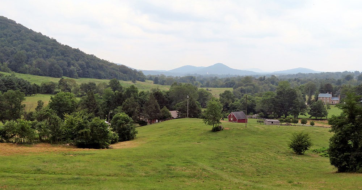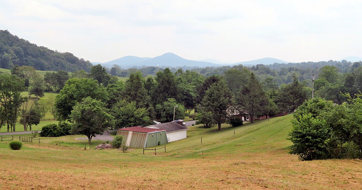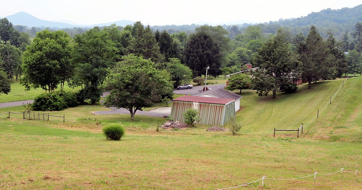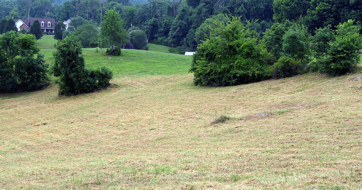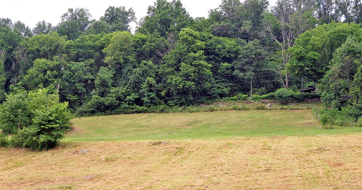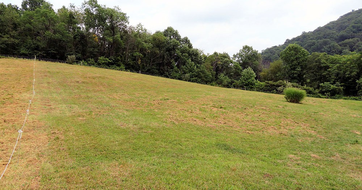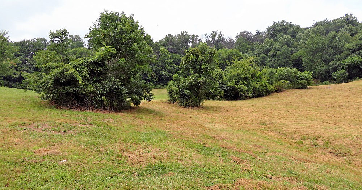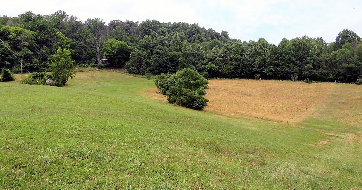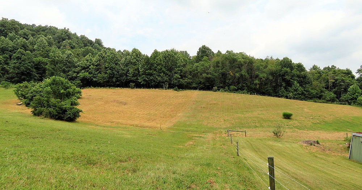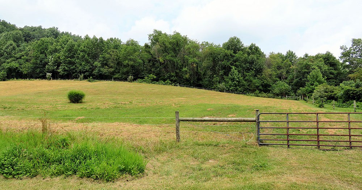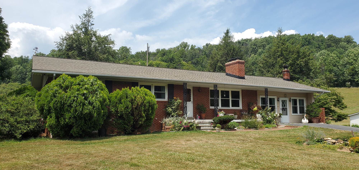Description
The ideal small-holding in the perfect location, this beautifully maintained mid-century ranch house is situated between Flint Hill and Little Washington on charming Fodderstack Road. The eight acre property features lush pastures with excellent mountain views. Currently configured for horses, the property also works wonderfully for the hobby farm of your dreams, and is suitable for goats, sheep, and other small livestock as well. In addition to the spacious home with flexible living spaces, the large two car garage and even larger machine shed provide endless possibilities for the hobbyist of any stripe. Whatever your inclination, this property is the perfect spot to enjoy country living, pursue your dream hobbies, and enjoy the wonderful mountain views.
Residence
509 Fodderstack Road is a classic mid-century ranch house. It is solidly built with a handsome brick façade and very well maintained. It deviates slightly from the traditional layout by having a kitchen and master bedroom extension on either side of the house which doubles the interior living space and makes for an inviting screened porch between the two wings. In addition, what would have been the attached garage has been converted into a large family room that is equally suitable as a bedroom or home office space.
The house features other upgrades from the original ranch design and includes skylights to let in natural light in the kitchen and solar tubes in the dining room, hallway and hall bath. The tubes in the dining room and hallway are also equipped with solar powered night lights. There is also a central vacuum system, a solar powered attic fan, and a new ‘on demand’ hot water heater. The unfinished basement is large and has plenty of storage areas. It could easily be finished for additional living space.
Main Floor
- Living Room (15 x 16) – Oak floors, built-in bookshelves, and large brick fireplace. (Note: Fireplace is currently configured for gas logs but can revert to wood-burning if desired).
- Dining Room (13 x 21) – Large long room between living room and kitchen with access to screened porch. Solar tube allows extra daylight.
- Screened Porch (17 x 11) – Brick walls on all sides and screened windows overlooking back yard and pasture.
- Kitchen (18 x 10) – Large kitchen with skylights and plenty of space for eat-in area. Extra under counter refrigerator, and butcher block counter.
- Front Bedroom (10 x 12) – Oak flooring and closet.
- Corner Bedroom (13 x 9) – Larger room with oak flooring, closet and two windows.
- Master Suite – Extended room with dressing, bath, and bedroom.
- Dressing Room (10 x 13) – Good sized room with oak flooring and closet
- En-Suite Bath – Shower stall and small vanity.
- Master Bedroom (13 x 19) – Large bedroom with brick wall, varnished floors, two closets, separate entrance, and room for sitting area.
- Hall Bath – Shower/tub combo with blue tile accents.
- Family Room (19 x 15) – Designed as garage space, this large room with oil heater has a separate entrance and carpeted floor.
- Mud Room (12 x 9) – Storage space with access to basement.
Lower Level
- Basement – Large unfinished basement with window wells. Washer, dryer, and utility sink in laundry area. Wood stove insert. Excellent space to be finished as additional living space. Access to the main floor through the mud room.
Residence Photos
Outbuildings
509 Fodderstack Road is blessed with several outbuildings suitable for a variety of uses. Most of these buildings can be repositioned, or even sold off if desired. With the exception of the two car garage, the rest can be repositioned on the property or easily removed to create more outdoor space. These buildings include:
- Two Car Garage – A detached garage building with side door entrance and two large garage doors. Paved access to both garage doors and the building is supplied electricity.
- Machine Shop – a large metal sided building with large barn doors for easy access for larger machinery. Excellent work and storage space for cars, trucks, or other machinery as well as other storage/workshop possibilities. This building can be unbolted and the panelized construction makes it easy to remove for sale or placement in another location on the property. This building has electricity.
- Barn – A large 3-sided barn with open front entrance and electric service. Space for 3 individual box stalls for horses or livestock shelter for other animals.
- Lower Run-in Shed – Good sized run-in shed with interior stall divisions possible. This structure can be easily moved.
- Upper Run-in Shed – Larger shed for sheltering horses or other livestock. This structure can be easily moved.
Outbuilding Photos
Grounds
The slightly more than 8 acre property is mostly open pasture land with a few copses of trees in the center of the property. There are outstanding mountain and pastoral views to be had from the upper pastures. The land gently slopes down to Fodderstack road. The pasture is in excellent shape and is suitable for grazing horses or other livestock, or as use as a hayfield. There is minimal interior cross fencing, but a series of electric tape divisions provide an easy way to limit grazing for horses. Sturdy high tensile perimeter fencing divides the pasture from the front and back lawns near the house and the property boundaries.
The front and back lawns are nicely landscaped with specimen trees and shrubs and provide several outdoor seating areas. A flower bed along the front of the house and some foundation plantings form a nice frame of greenery and color around the house. The house and front lawn are screened from Fodderstack Road by a high bank and a row of mature spruce trees.
Grounds Photographs
Other
Telecom: Internet and TV options are available via satellite or CenturyLink DSL. Cell service is available with T-Mobile and limited service is also available from AT&T and Verizon.
Location: 509 Fodderstack Road is located halfway between the town of “Little” Washington and the village of Flint Hill on picturesque Fodderstack Road. The property is 20 miles from Rt. 66 (Marshall exit 27) or 20 miles (Ft. Royal exit). Approximately 77 miles from Washington, DC. Travel time to downtown DC is 1 Hour 30 minutes (in low traffic situations). Approximately 1 hour 10 minutes to Dulles International Airport. 1 hour 10 minutes to Charlottesville. 20 minutes to Warrenton, 15 minutes to Front Royal.
Amenities: “Little” Washington, the county seat of Rappahannock County is the home of The Inn at Little Washington, Foster-Harris House, Ballards, and galleries and theater. Nearby Flint Hill three restaurants, Skyward Cafe, The Public House, and The Griffin Tavern. Just a few miles away is Sperryville, home to two breweries, more galleries and shops, and The Three Blacksmiths restaurant. Rappahannock County is a close-knit rural community with excellent theater, concerts, art galleries, wineries, restaurants, and the Shenandoah National Park.
MLS# coming soon!
Property Documents
Details
4
2
8 acres
2 car
2
Address
- City Washington
- State/county Rappahannock

