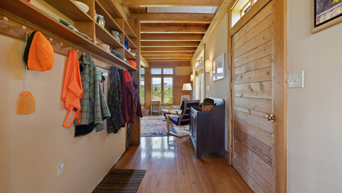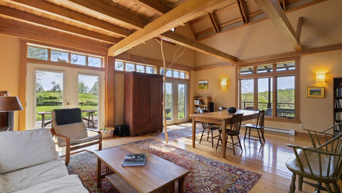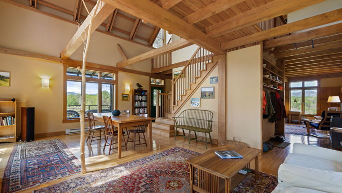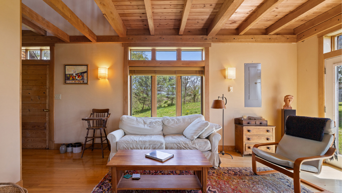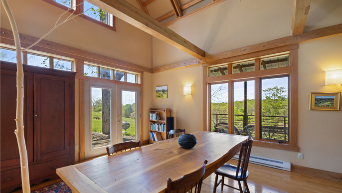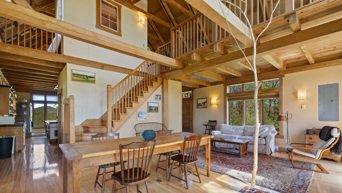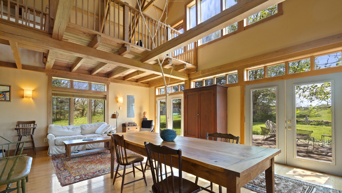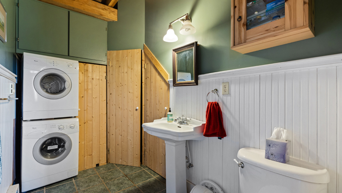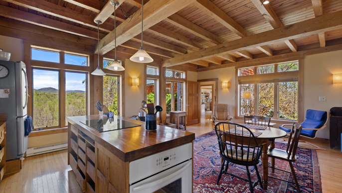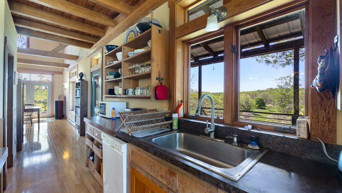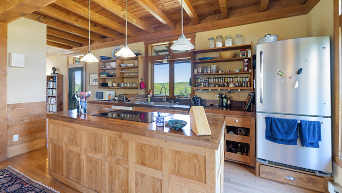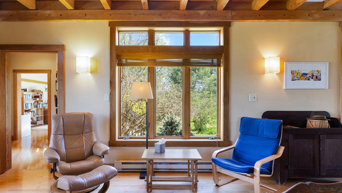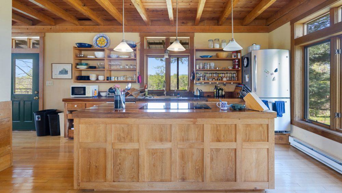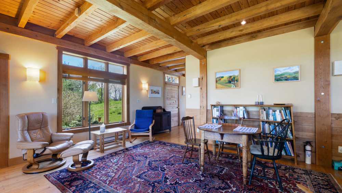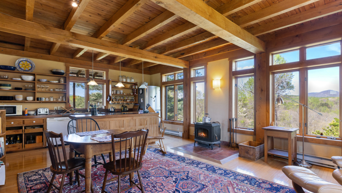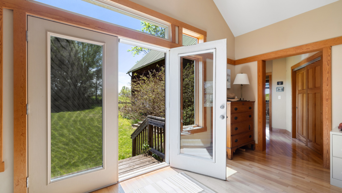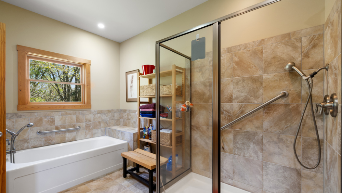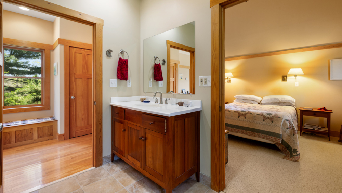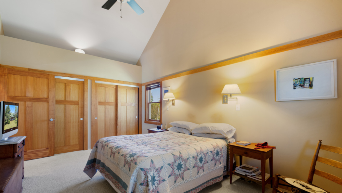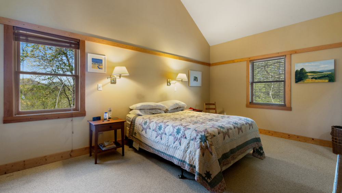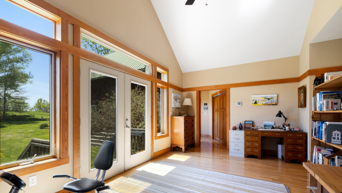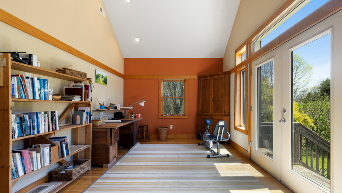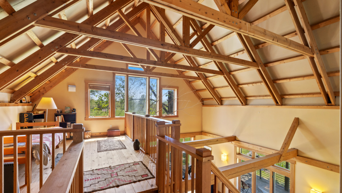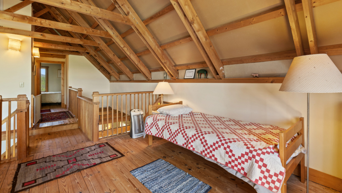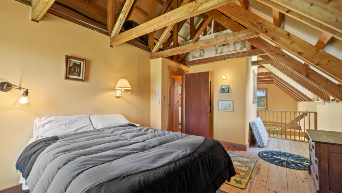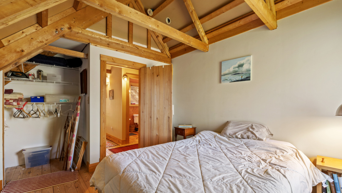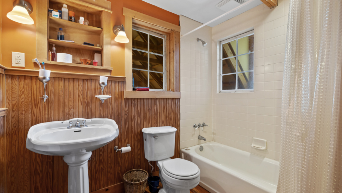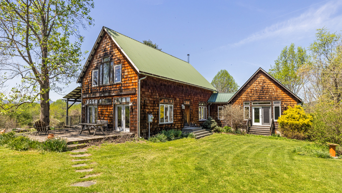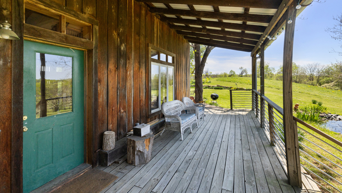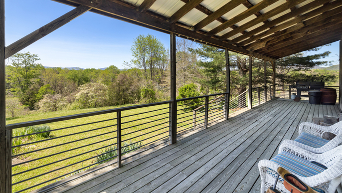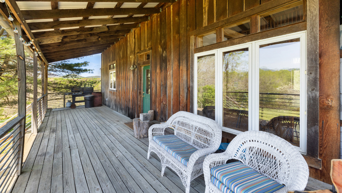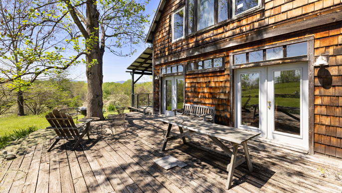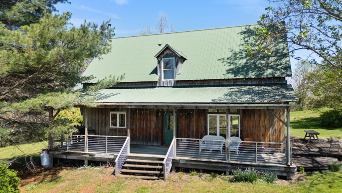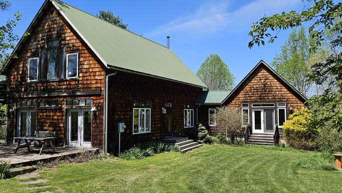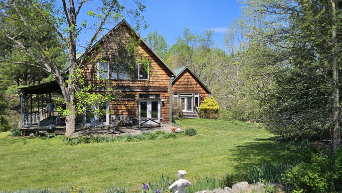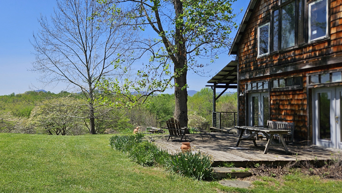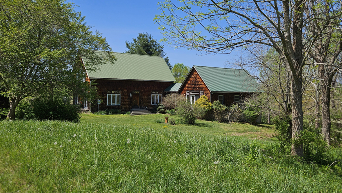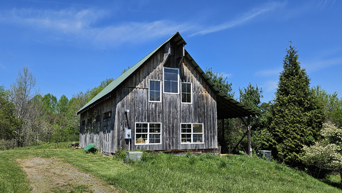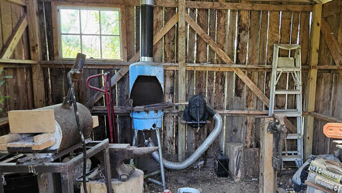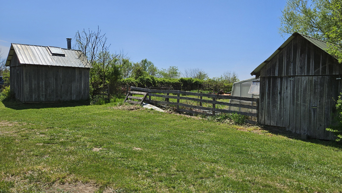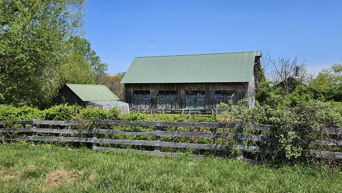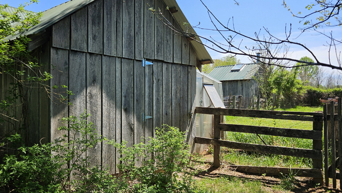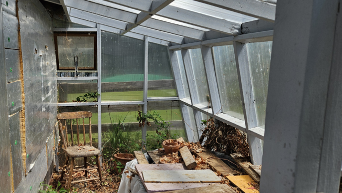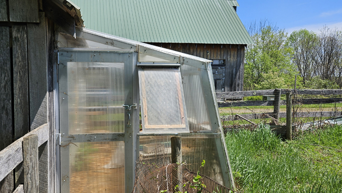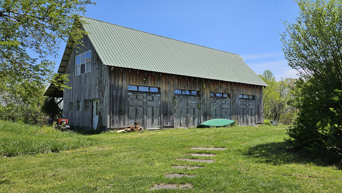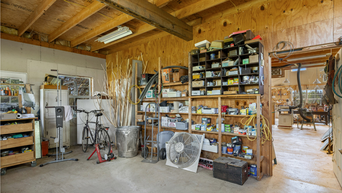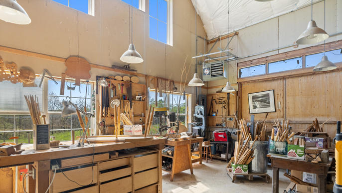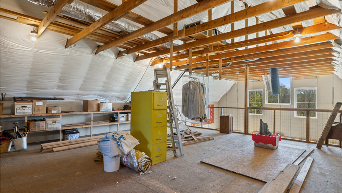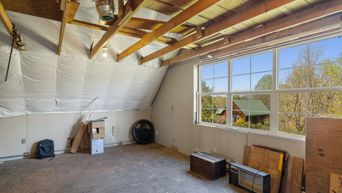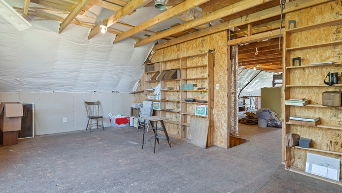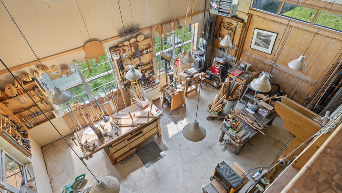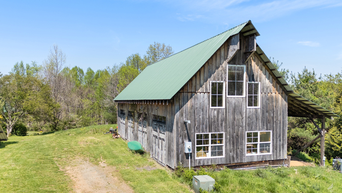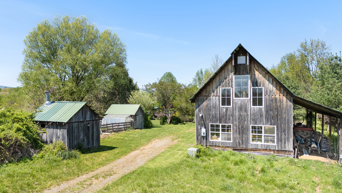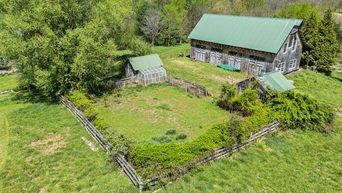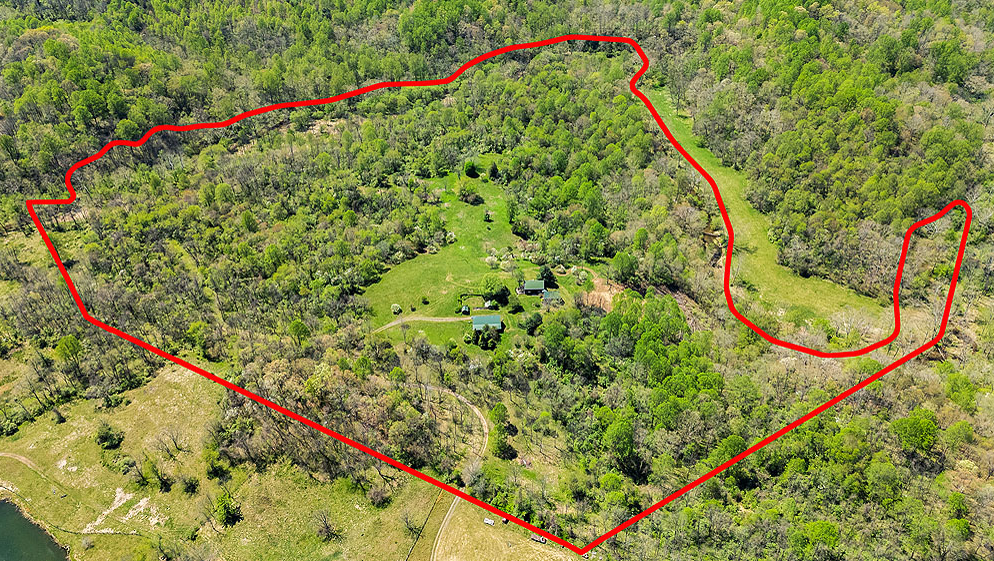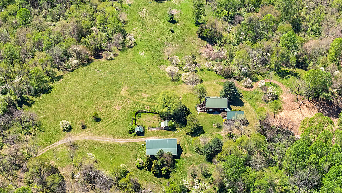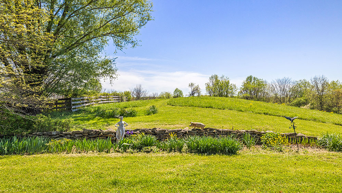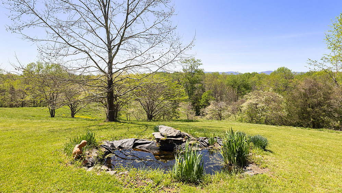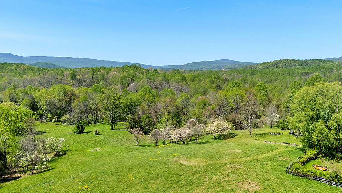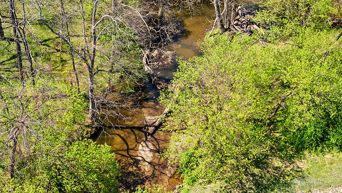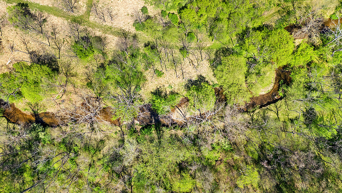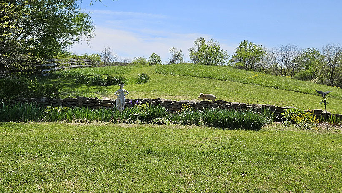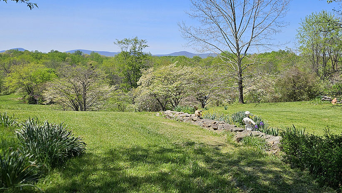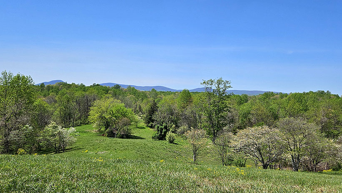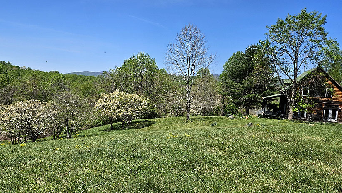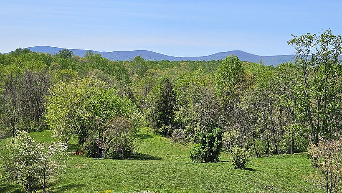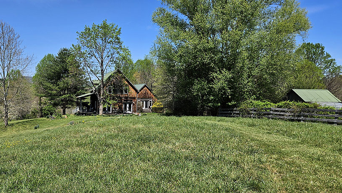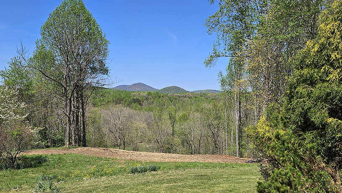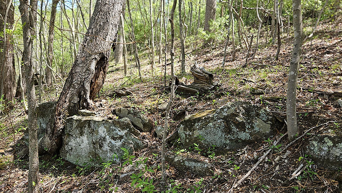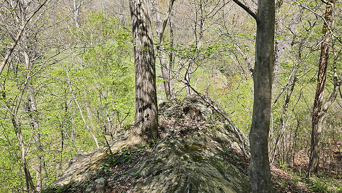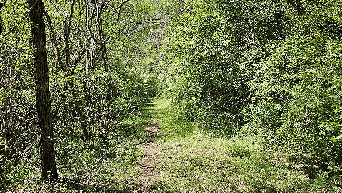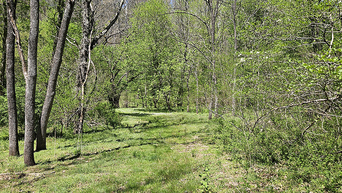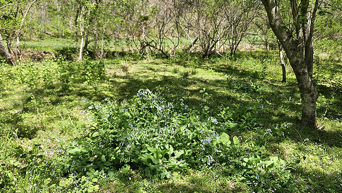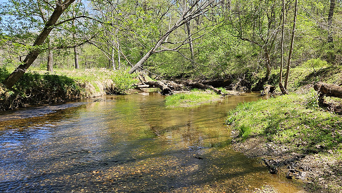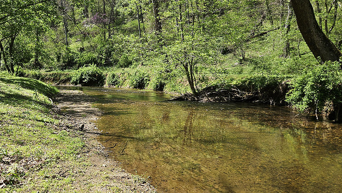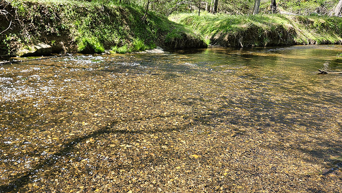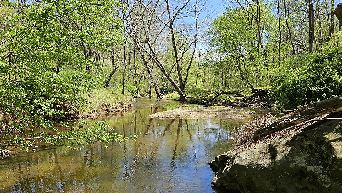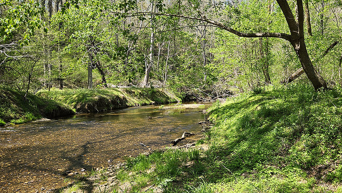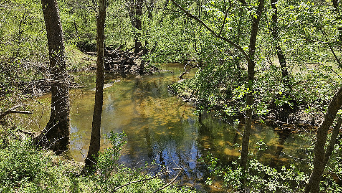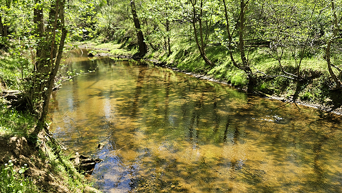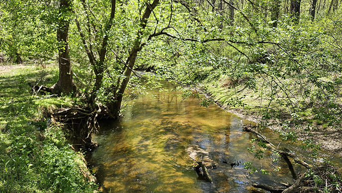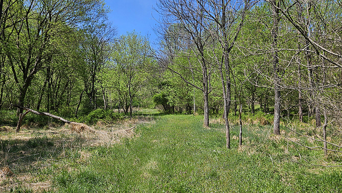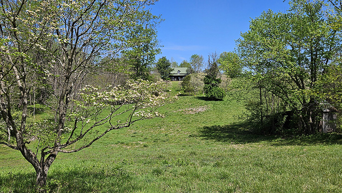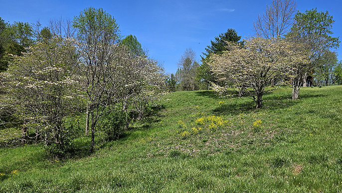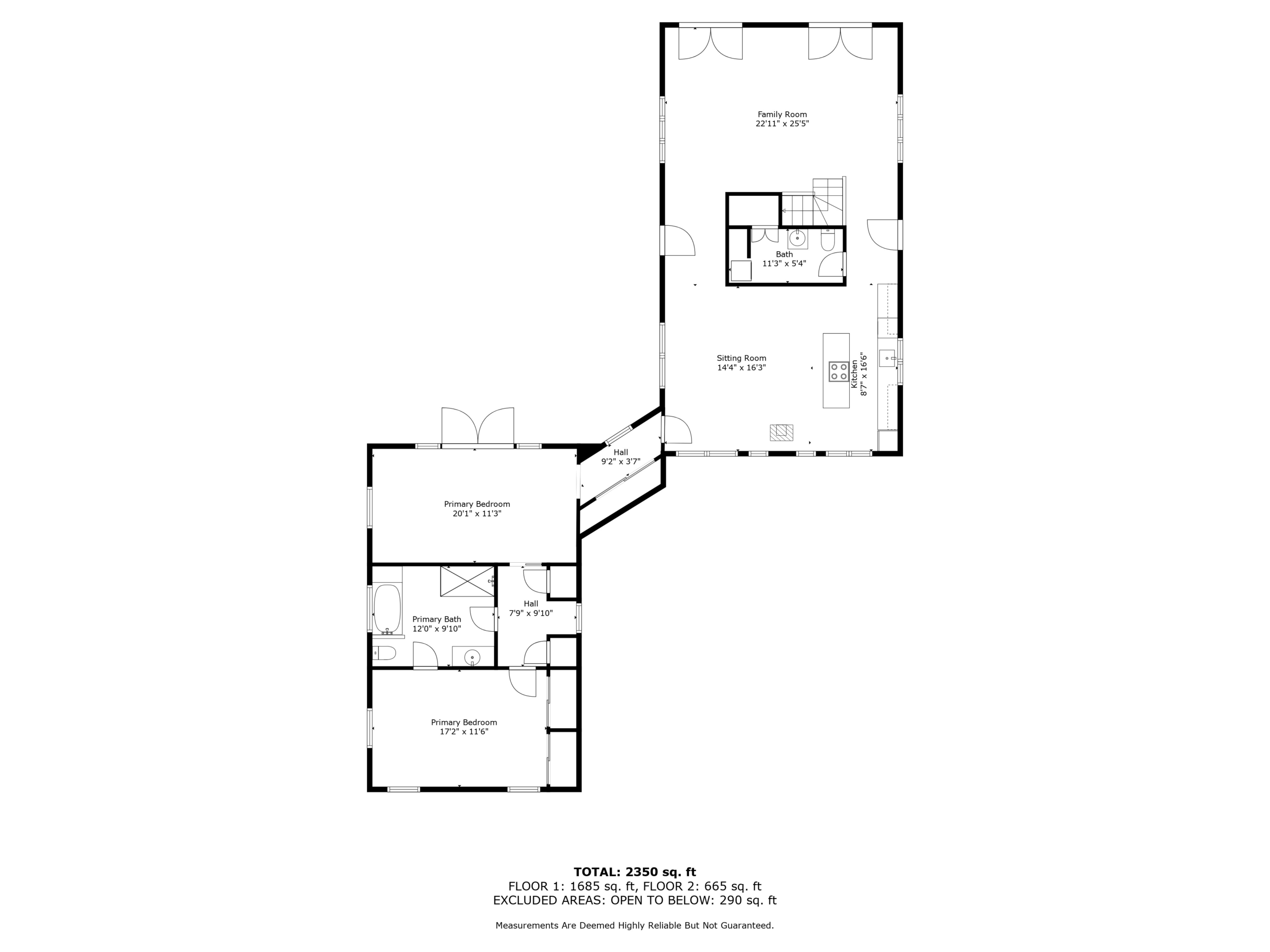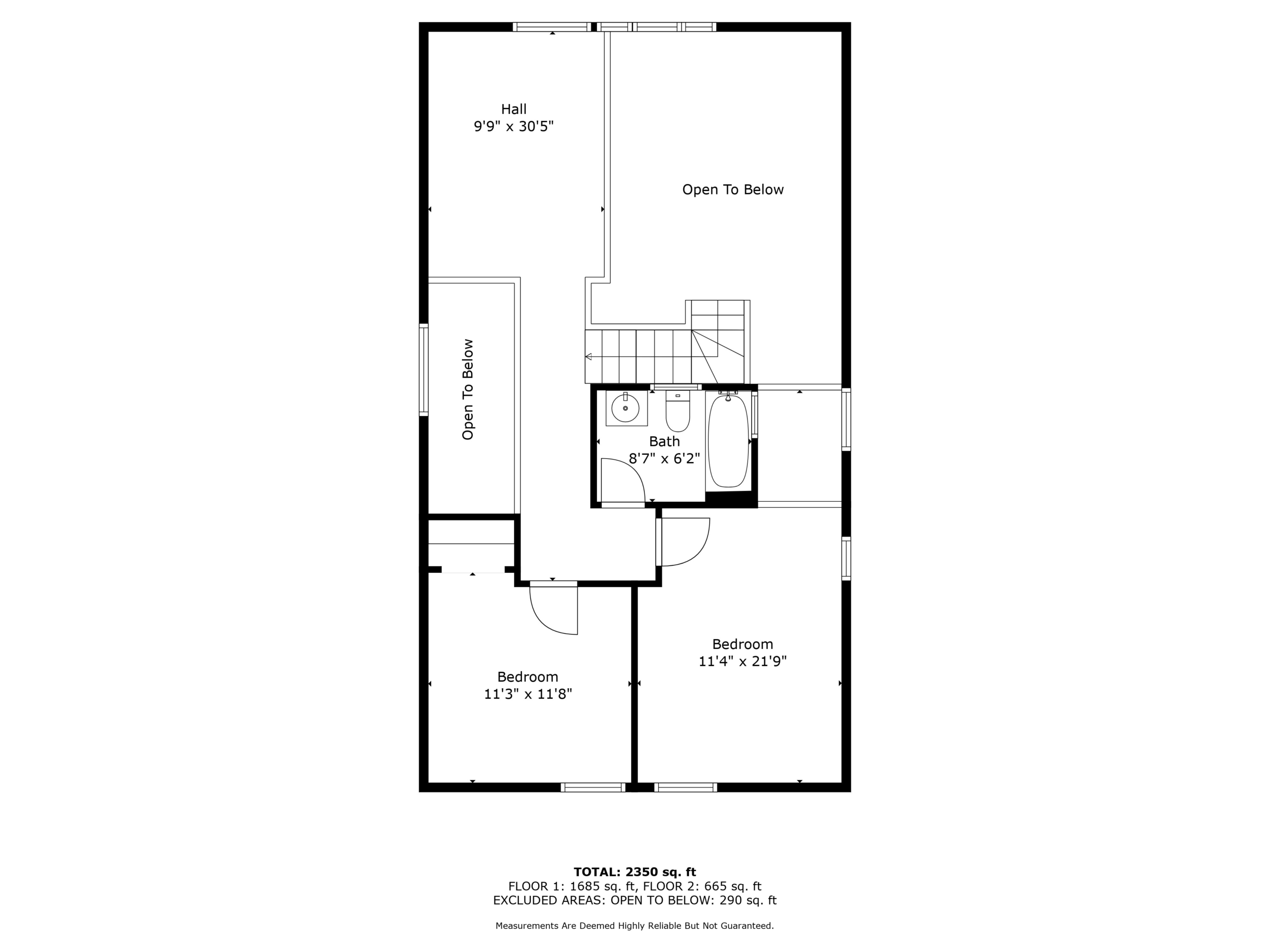Description
The ultimate country retreat. A cozy house, dramatic views, your own river to explore, and complete privacy. Frog Hill has all this and more. Barns for hobbies or livestock, garden areas to cultivate, and miles of trails to meander while enjoying the views and river frontage. From every vantage point there is a masterpiece of nature to drink in. Inside you can sit beside the cozy woodstove and watch the snow fall over the mountains in winter, or sit on the back porch to enjoy the summer breezes while the sun sets.
Residence
Built in the 1980s by accomplished woodworker, the house sits nestled amongst gardens and barn and two small outbuildings. The simple structure is solidly built and features a soaring two story post and beam living room. French doors lead to a patio with views. The back porch also has excellent views. The house has an efficiently engineered metal roof and cedar shake siding for low maintenance.
Main Floor
- Entry Hall (8′ x 4) – Small hall with pegs for coats and hats and entry to living room and to dining area.
- Living Room (23 x 25) – Large room with dramatic two story post and beam structure. Large windows and two French doors which open to patio. Oak floors and staircase to upper level.
- Kitchen (8 x 16) – Galley Kfitchen with open shelving and custom drawers. GE Profile ceramic cooktop, wall oven, dishwasher and fridge and freezer.
- Dining (14 x 16) – Oak floors with Douglas Fir wainscoting. Large room open to the kitchen with windows overlooking forest and mountains. Waterford wood stove.
- Hall Bath/Laundry (11 x 6) – Good sized room with ½ bath, storage, and stack washer and dryer. Ceramic tile floors.
- Master Suite – Built several years after the main house, this addition features:
- Office/Study (20 x 11) – Large sunny room with oak floors. French doors open to garden area. Cathedral ceiling.
- Short Hall (8 x 10) – two closets and window seat
- Master Bath (12 x 10) – ceramic tile floors. Single sink vanity. Large soaking tub, and large glass shower.
- Master bedroom (17 x 11) – carpeted floors. Large bank of closets. Cathedral ceiling.
Upper Level
- Loft (9 x 11) – Pine floors and railing overlooking living room below.
- Hall Bath (8 x 6) – Tub/shower combo. Pine flooring
- Large Bedroom (11 x 18) – Larger room with closet and balcony view of living room.
- Small Bedroom (11 x 11) – Pine floors and small open closet.
Outdoor Spaces
- Patio – Elevated wooden patio off of living room french doors.
- Side Porch – Covered porch off of kitchen with garden and mountain views.
Residence Photos
Gardens
Lawns around the house are planted with specimen trees. Spring bulbs (primarily daffodils) are underplanted along the house and at various focal points nearby. There is a fenced kitchen garden with small garden shed with greenhouse attachment for potting and tool storage. Specimen trees and shrubs surround the garden areas.
Outbuildings
- Barn – Large two story building with electricity, concrete floor and four large barn doors. Woodworking shop has 2 story ceiling. Loft area, good sized separate studio with northern light, and good sized tool room.
- Garden Shed – Medium sized shed abutting the fenced garden area with dual entrances and greenhouse attached to the side. Ideal for storing lawn and garden equipment.
- Forge – A smaller wooden shed with a small blacksmith’s forge. This shed can be easily reconfigured into a chicken coop or other agricultural use.
Outbuilding Photos
Grounds
Open fields below the house afford 180 degree views of the Blue Ridge mountains from the Cobbler Mountains to the north to Mary’s Rock to the south. There are outstanding and very private pastoral and mountain views in every direction. Approximately 10 acres of open fields (no fencing) dotted with dogwoods lead down to woodlands that cascade down to the river. Trails cut through the woods down to the river and to various granite cliffs above the river. River frontage on the Rappahannock is nearly a mile in length. The river frontage is an intensely private mix of swimming holes, granite cliffs, and gentle sandy bottomed river. The river provides excellent fishing and is stocked by VA Fish and Wildlife. Woodlands are a mix of tulip poplars (predominating), oak, hickory, virginia pine, dogwoods and redbuds. A finer mix of views, river and privacy cannot be found anywhere else.
Grounds Photos
Other
Telecom: Internet and TV options are available via satellite with Starlink or Dish or DirecTV. Cell service is available with T-Mobile and AT&T. Limited service is also available from Verizon.
Location: Frog Hill is located on Chastain Lane, a small private right-0f-way off of Wedderburn Drive, itself a private lane that connects with Keyser Road outside of the town of Hume, VA. The property is 14 miles from Rt. 66 (Marshall exit 27). Approximately 65 miles from Washington, DC. Travel time to downtown DC is 1 Hour 30 minutes (in low traffic situations). Approximately 55 minutes to Dulles International Airport. 1 hour 20 minutes to Charlottesville. 18 minutes to Warrenton, 15 minutes to Marshall.
Amenities: Hume is a tiny country crossroads on the edge of Fauquier County. The nearby village of Flint Hill boasts three restaurants, Blue Door Kitchen, Skyward Cafe, and The Dark Horse Pub. Just a few miles in the other direction is Marshall with grocery shopping and other amenities and the reknowned Field and Main restaurant. Just a bit further afield is Warrenton with plenty of shops, galleries and restaurants. Also nearby are several wineries, orchards, and the Shenandoah National Park.
MLS # coming soon!
Property Documents
Details
3
2.5
65.6 acres
Address
- Address 12330 Chastain Lane
- City Hume
- State/county Fauquier
- Zip/Postal Code 22639

