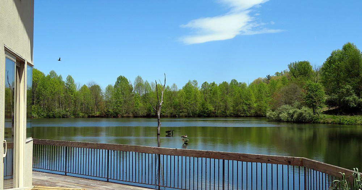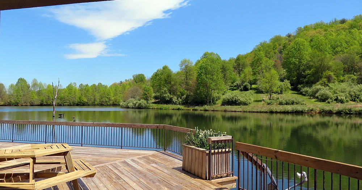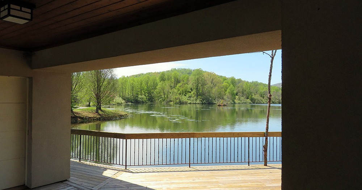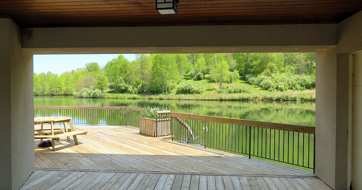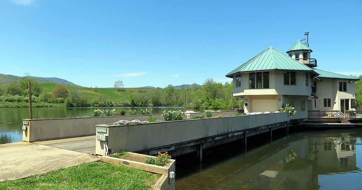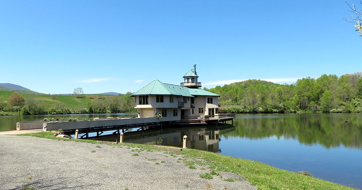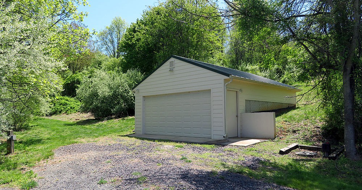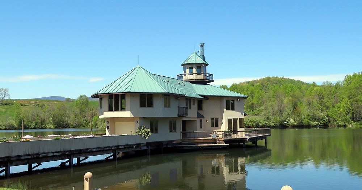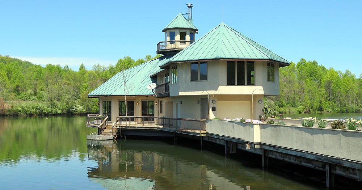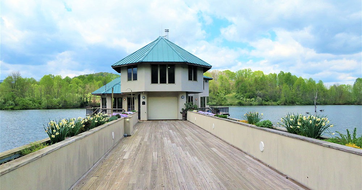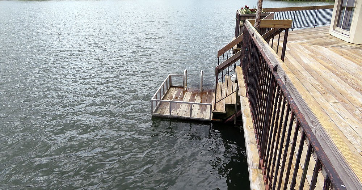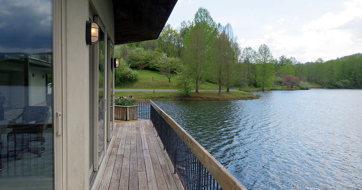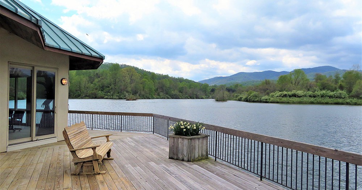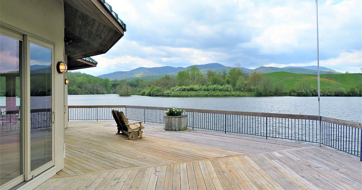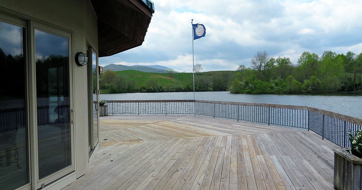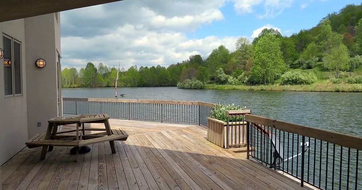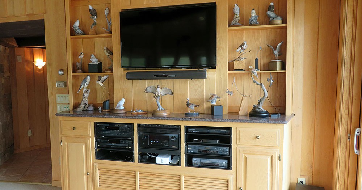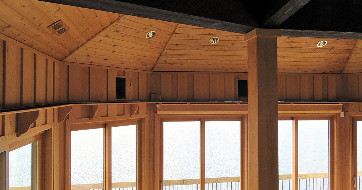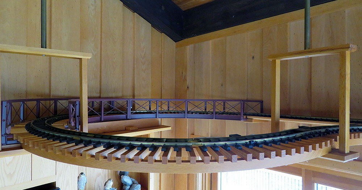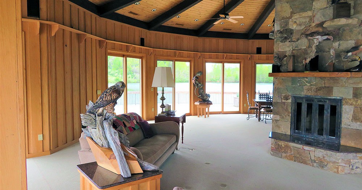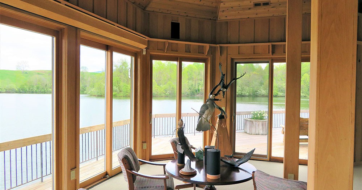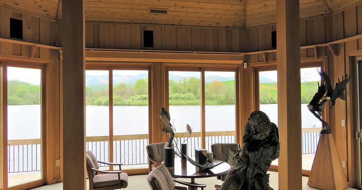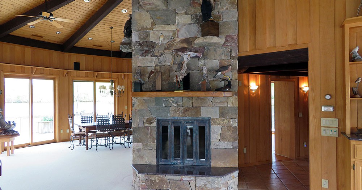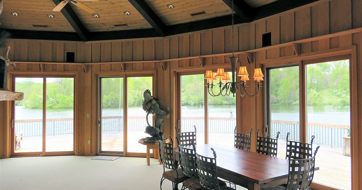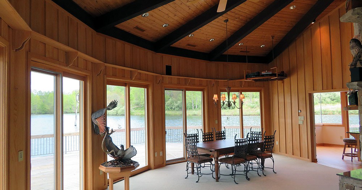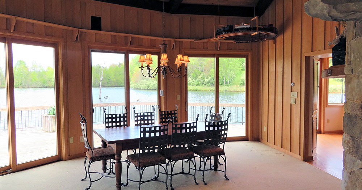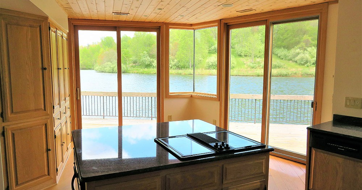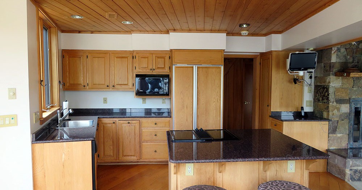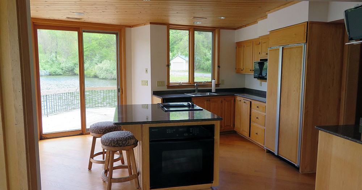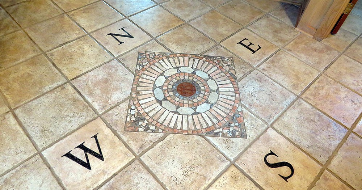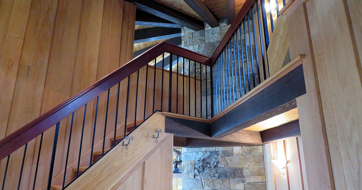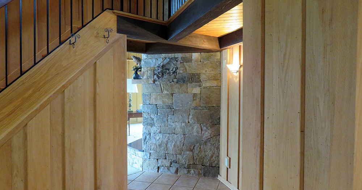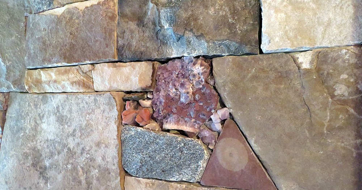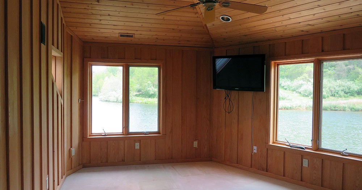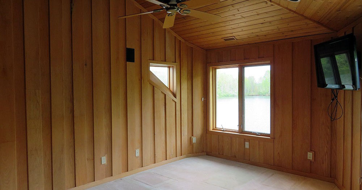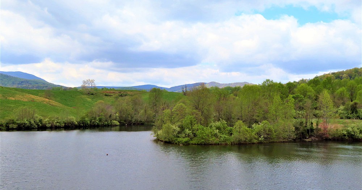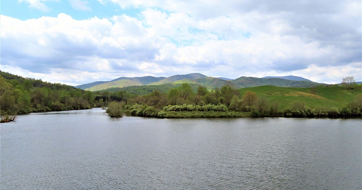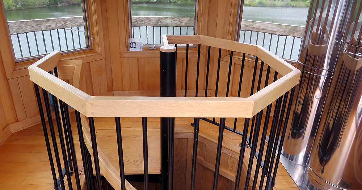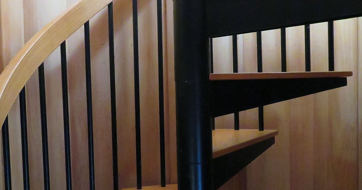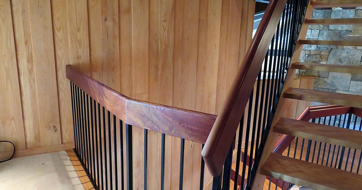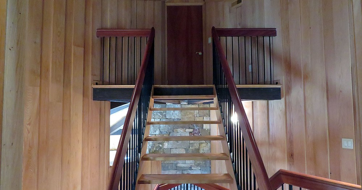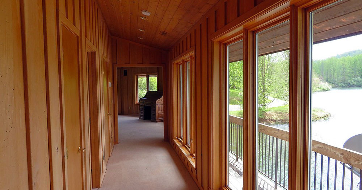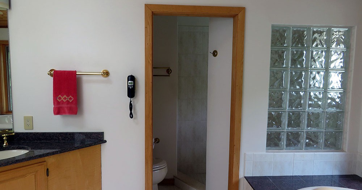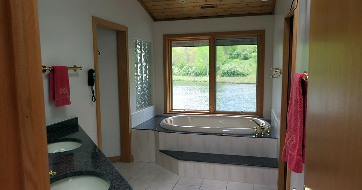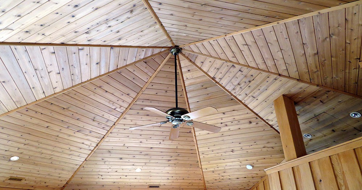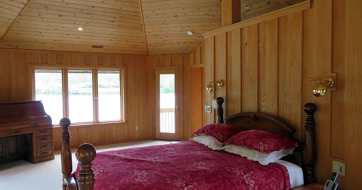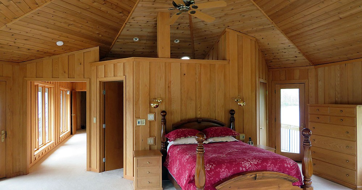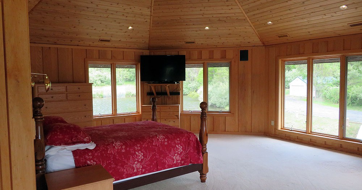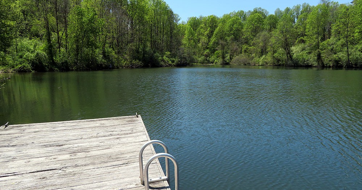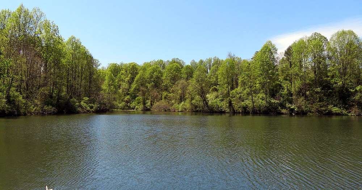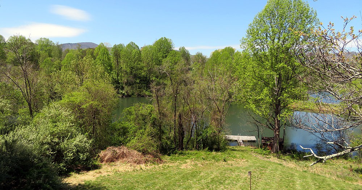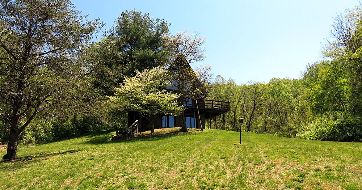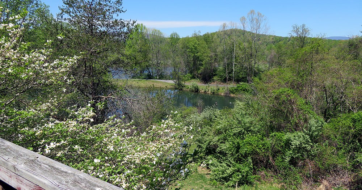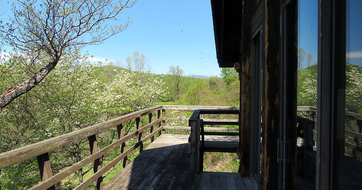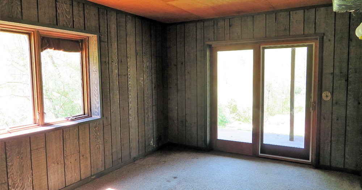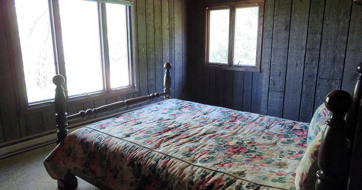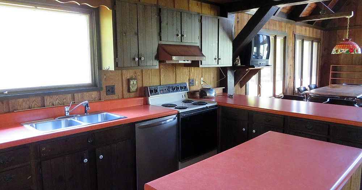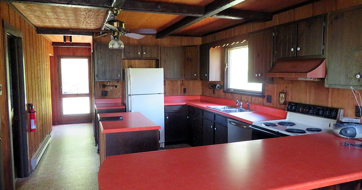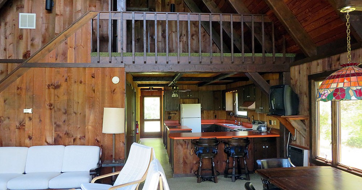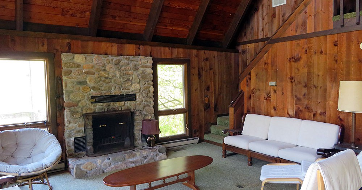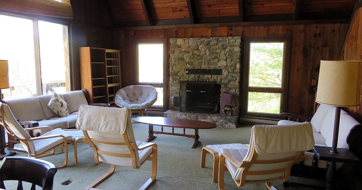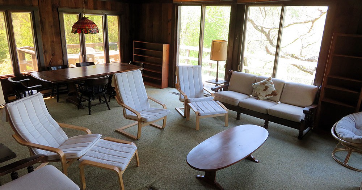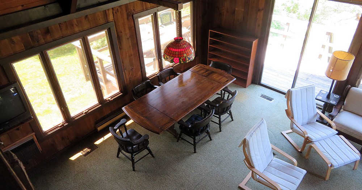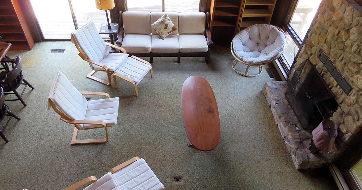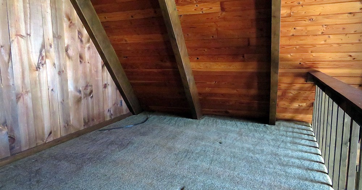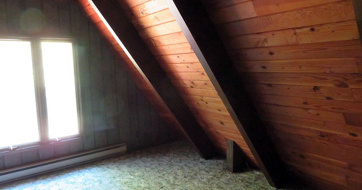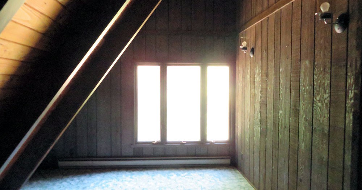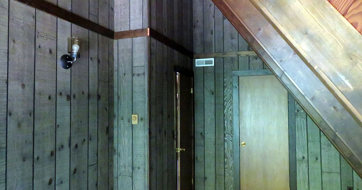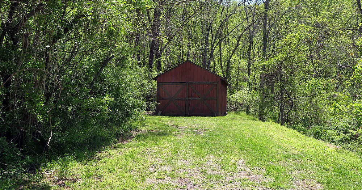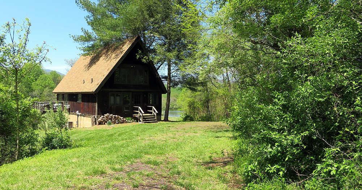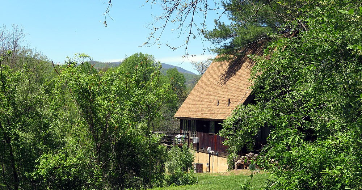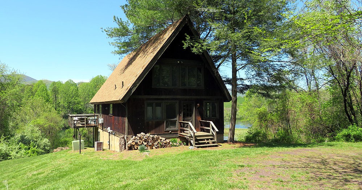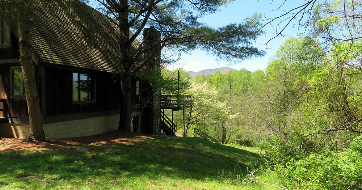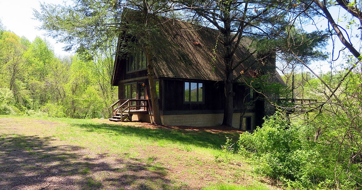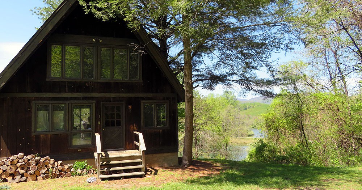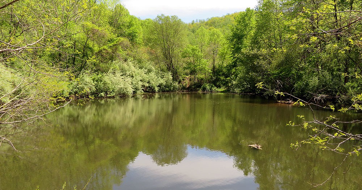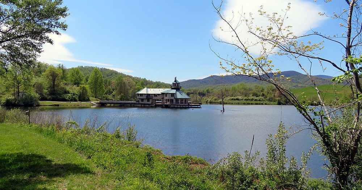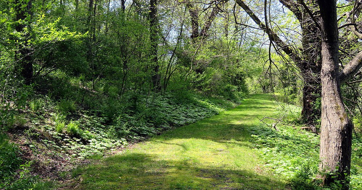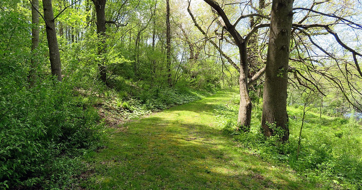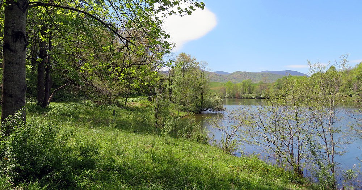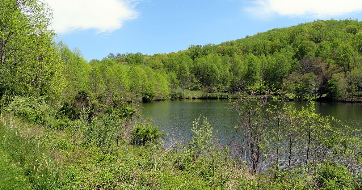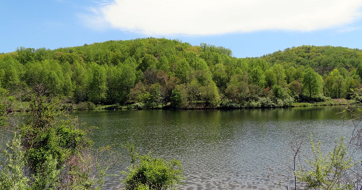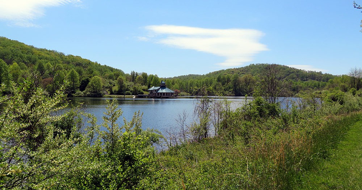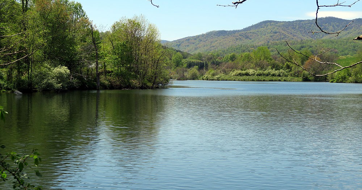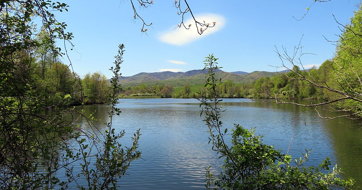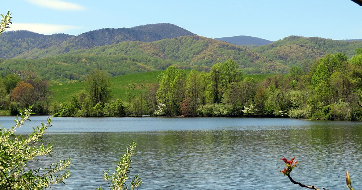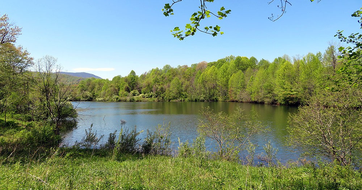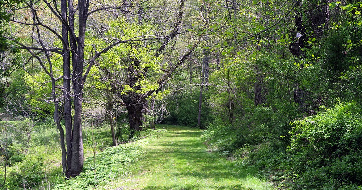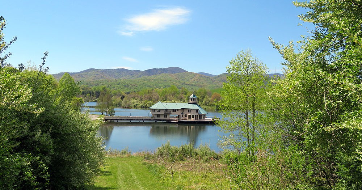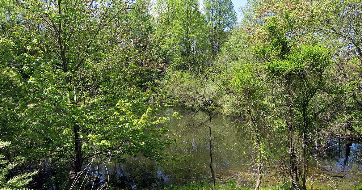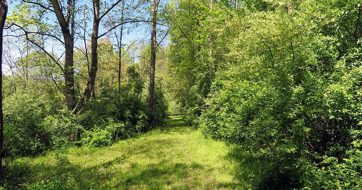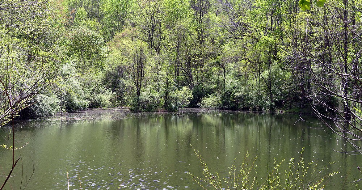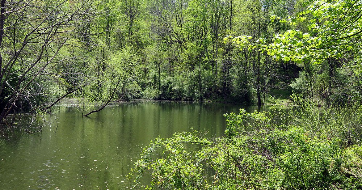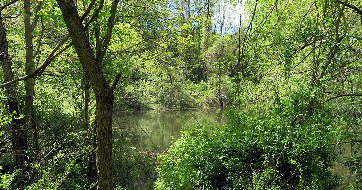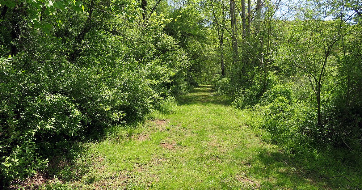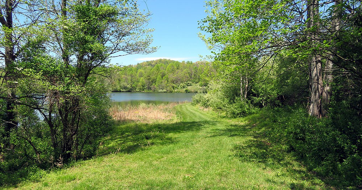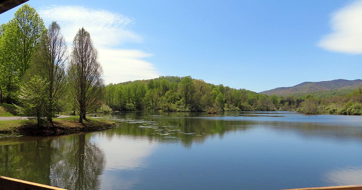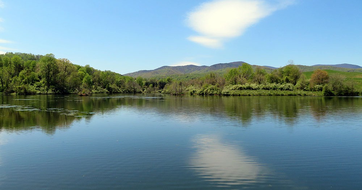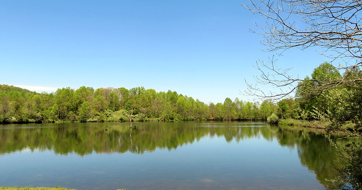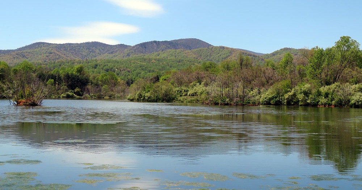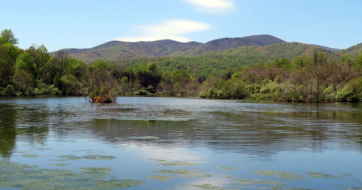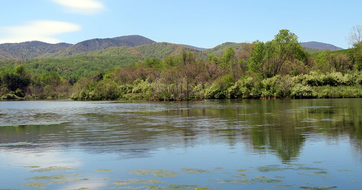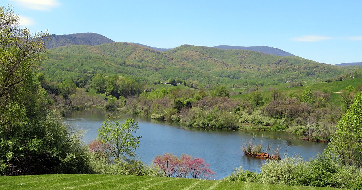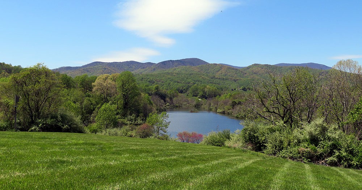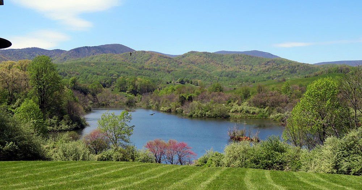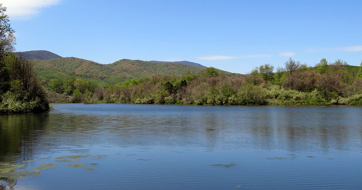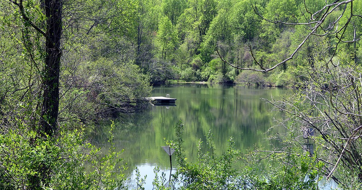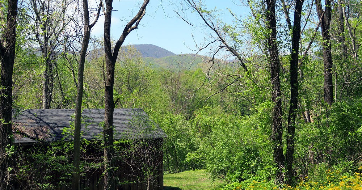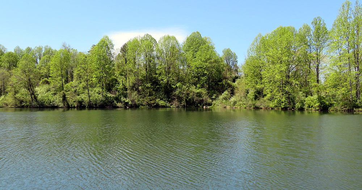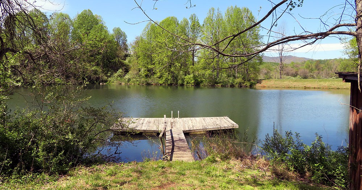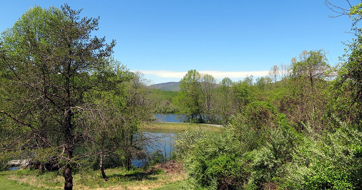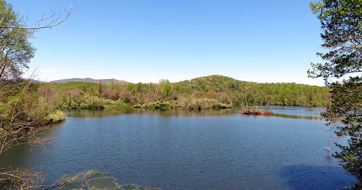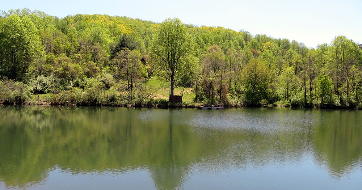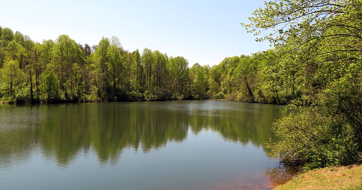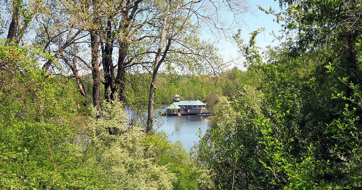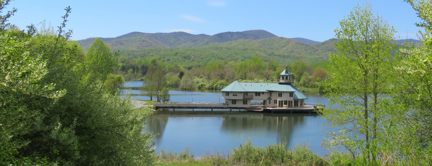Description
An ornothologist’s delight, Seven Islands Refuge is the largest private landholding on the East Coast devoted solely to waterfowl and other bird habitat. As a private preserve for North America’s waterfowl it is without parallel. Yet human visitors find it equally appealing. The 221 acre parcel offers an extensive trail network, stunning mountain views, dramatic lakefront vistas, and intimate ponds to explore. Two very comfortable homes on the property offer accommodations for up to 12 people, but are most ideally suited as a quiet retreat for family and friends.
Seven Islands is a fantastic opportunity for a conservation-minded person looking for a country retreat with outstanding scenery, a private setting, and plenty of land to explore.
Residences
A more stunning setting for a house can scarcely be imagined. Not only are there sweeping views of the lakeshore and mountains, but the house sits in the middle of the lake with views in all directions. Built on piers over the water, the house is accessed by a short drivable causeway. Decking wraps around the entire house to extend the outdoor living space and take advantage of the views. A small swimming dock and a small boat dock are attached to the main deck around the house. The solidly built stucco residence uses a variety of wood paneling and flooring on the interior, and features a dramatic central stone fireplace. Several whimsical touches include quartz crystals embedded in a stone wall, a toy train that runs on a track from living to dining room and a crow’s nest observation tower. More practical construction extras include a very energy efficient geothermal heating and cooling system, and a complete sound system and ethernet cabling throughout the house.
From the open great room, to the numerous glass doors and large windows, small balconies, and large surrounding deck, the house is focused on the dramatic vistas and the immediacy of wildlife on the lake and in the air. There is a large master suite and a secondary bedroom, in addition to the great room, kitchen and other spaces. Existing indoor living space can easily be expanded without changing the footprint of the house over the water. A large open space ‘breezeway’ between the house and the garage could easily be enclosed. The garage below the master suite can likewise be converted to interior living space without much effort at all.
Lake House
Main Floor
- Entry Way (13 x 13) – Ceramic tiled floor with paneled and stone walls. Compass medallion embedded in floor.
- Powder Room – half bath with granite counters and wormy oak paneling.
- Kitchen (12 x 17) – Custom cabinets with plenty of storage, oak flooring, wormy oak paneling. 2 sliding doors to deck. Island with granite counter. Jennaire Cooktop and Jennaire convection oven. Dishwasher and large sub-zero refrigerator.
- Dining Area (14 x 21) – Carpeted floors, stone fireplace, and 5 sliding doors to deck. Adjoins living space in the great room.
- Living Room (24 x 24) – Carpeted floors, build-in media center, stone fireplace and 7 seven sliding doors to deck. Adjoins dining area in great room.
- Garage (22 x 22) – large enclosed garage space below the master bedroom. Easily converted into additional living space.
- Deck – A wrap around wide deck with wrought iron railings and PT lumber flooring. Large space for entertaining. Sliding doors to living area, dining area, and kitchen.
Upper Level
- Master Suite (18 x 18) – Carpeted flooring, pine cathedral ceiling, wormy oak paneled walls. Two small balconies for bird-watching. Sound system.
- Half Bath – tucked behind sleeping area.
- En Suite Master Bath – with skylights, jetted tub, large walk-in shower.
- Walk-In Closet – large room with built-in shelving and sky light.
- Laundry – Washer and dryer with shelving and cabinetry.
- Hall Bath – Granite counters, tile flooring shower/tub combo.
- Second Bedroom – (12 x 16) – Carpeted bedroom with wormy oak paneling, two closets, and sound system.
- Center Staircase – Dramatic staircase with oak treads, walnut railings.
- Crow’s Nest – Up one level from the second floor is doorway leading to a spiral staircase up one more level to an octagonal crow’s nest with windows on all sides and a small outdoor widow’s walk.
Lake House Photos
Guest House
This 1970’s “A” Frame is a classic. What’s more, it retains all the classic browns and oranges of the 1970s, and the interior wood paneling to go with it. Purists will want to keep things just the way they are and update carefully. Those who might want a brighter and more contemporary feel may lighten the interior wood paneling and exposed beams with some white paint. Either way, the house is ready for a refresh and use as a family gathering place or a retreat for guests to enjoy privacy and quiet above a beautiful pond with distant mountain views.
Located at a distance from the main house, the guest house is its own destination with trail networks radiating from the house that head to higher elevations for incomparable views. The house comes with its own garage/storage barn. While the “A” frame construction is solid, the house is being conveyed ‘as is.’ This means the new owners will probably want to re-do the exterior decking, and do some work on the stone fireplace flashing to ensure a safe and comfortable home.
- Hall Bath – good sized room with tub/shower
- Front Bedroom (11 x 14) – carpeted floor and wood paneling
- Kitchen (9 x 12) – linoleum floors, orange Formica counters, and classic 70s layout. Electric range, dishwasher, refrigerator.
- Great Room ( 21 x 17) – Large two story room with dining and living areas and dramatic windows overlooking the pond and the mountains beyond. Stone fireplace, sliding doors to deck, carpeted floors.
- Upper Level Left Bedroom (13 x 10) – half of a “A’ frame cathedral ceiling, carpeted floors and small closet.
- Upper Level Right Bedroom (13 x 10) – half of a “A’ frame cathedral ceiling, carpeted floors and small closet.
- Loft – (8 x 21) Open space with carpeted floors and railing, overlooking great room.
- Basement Bedroom (12 x 14) carpeted floors, wood paneled walls, sliding door to outside and
- Ensuite Bath – with shower stall
- Unfinished Basement – Plenty of space for storage or space to finish as additional living space. Sliding door to exterior.
Guest House Photos
Grounds
The stunning beauty of Seven Islands is a secret hidden from the entrance on Yancy Road, but revealed almost immediately on the drive in to the property. An entry drive forms a two mile loop around the 50 acre lake and has a separate exit back to Yancy Road. The drive forks about a half mile into the property and the right fork becomes a separate drive that takes one to the guest house, while the left fork continues along the lakefront to the Lake House. Beyond the house the drive becomes a grass and gravel lane track still fully drivable by cars and other motorized vehicles, though it reads as a delightful grassy lane that continues around the lake. Beautiful views of the water and the mountains are found at every turn. Radiating from this central drive/lane are trails that meander off up the mountainside and along the ponds.
The centerpiece of the property is, without question, the 50 acre lake. This large body of water is surrounded by woodlands and fields against a stunning backdrop of the Blue Ridge. It is a private landscape that is also an expansive one. The lake is navigable by boat, and is also set up for swimming, but the primary focus is on wildlife, specifically waterfowl and other bird species. The lake was carefully designed to appear as natural as possible while playing up the aesthetics of the setting, and at the same time maintaining the best possible nesting sites for water birds and other avian species at every turn. Care was taken to stock the pond with the appropriate fish species to provide ospreys, eagles, raccoons, and humans with great fishing opportunities. The lake is fed from streams, springs, and mountain land run-off and maintains a healthy balance year round.
Surrounding the lake are six ponds which create additional water ecosystems. There are four cascading ponds on the lower slope of Fielding mountain. These ponds are surrounded by a trail network and provide great habitat for birds and amphibians that need calmer water. The guest house is wonderfully sited above its own pond, complete with swimming dock and nesting boxes and sites for waterfowl. Finally at the property entrance is another slightly hidden pond. There are several small streams that also meander through the property.
The bulk of the property is wooded hillsides and slopes. These woodlands provide natural filtration for the ponds and habitat for all sorts of wildlife. The woods are predominantly mixed hardwoods with some Virginia and Eastern White Pines. Trails wander throughout the property and there is plenty of scope to expand this trail network further to create scenic vistas from higher elevations. There are several grassy lawns and meadow areas which can be expanded for gardens and other plantings with outstanding views. The overall effect of the trails and mountain woodlands and lawn areas is create a private valley centered on a lake and ringed with mountain views both near and far.
Grounds Photographs
Other
Telecom: Broadband internet is provided by HughesNet satellite service. (Starlink is now available in this location), and television service is DirecTV. The new cell tower in Sperryville though not visible from the property provides cell phone coverage from T-Mobile and AT&T.
Location: Seven Islands is located approximately 4 miles from the village of Sperryville and 4 miles to the Village of Woodville. Approximately 73 miles from Washington, DC. Travel time to downtown DC is 1 Hour 45 minutes (in low traffic situations). Approximately 1 hour 20 minutes to Dulles International Airport. 1 hour to Charlottesville. 15 minutes to Culpeper, 25 minutes to Warrenton, and 25 minutes to Front Royal.
Amenities: Seven Islands is near the charming small village of Sperryville which is home to Pen Druid Brew Pub, Headmasters Pub, Hopkins Ale Works, Francis Bar, Rappahannock Pizza Kitchen, the Corner Store, a gym, art galleries and shops, and the highly acclaimed The Three Blacksmiths restaurant. Culpeper offers a variety of larger scale shopping options, and restaurants such as It’s About Thyme and Flavor on Main. Culpeper also boasts the Library of Congress’s film archive with a stunning theater. “Little” Washington, the county seat of Rappahannock County is the home of The Inn at Little Washington, Foster-Harris House, Tula’s, Ballards, and galleries and theater. Rappahannock County is a close-knit rural community with excellent theater, concerts, art galleries, wineries, restaurants, and the Shenandoah National Park.
MLS# VARP107946
Details
6
221.44 acres
1 car
2
1998
Address
- Address 115 Seven Islands Refuge Lane
- City Sperryville
- State/county Rappahannock
- Zip/Postal Code 22740

