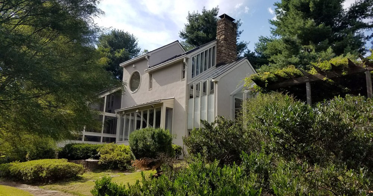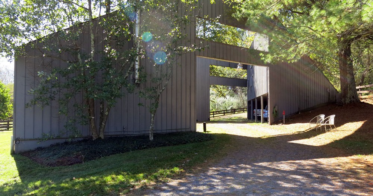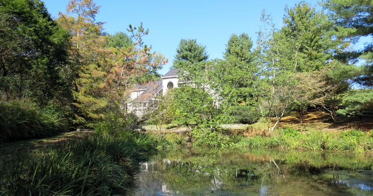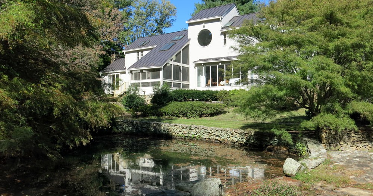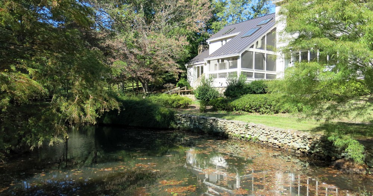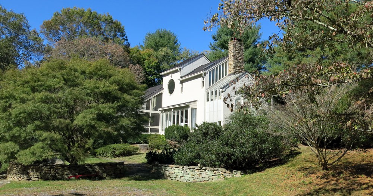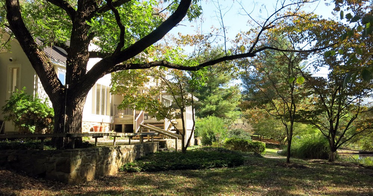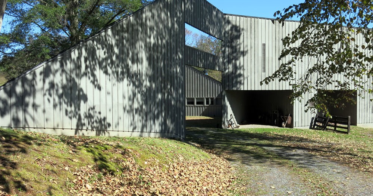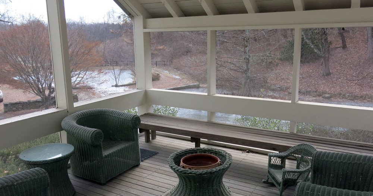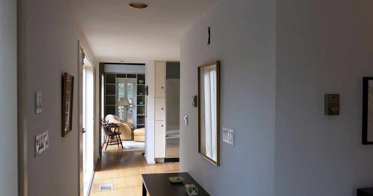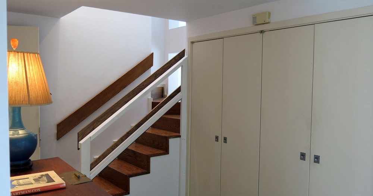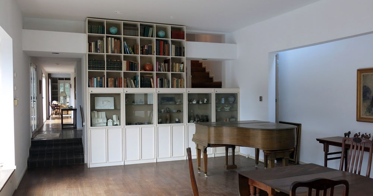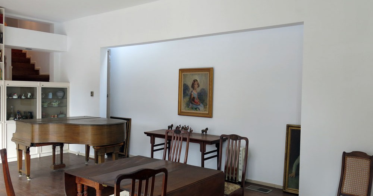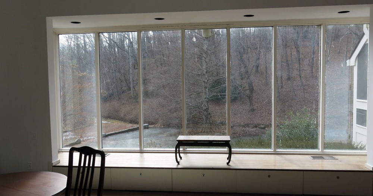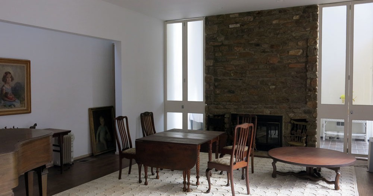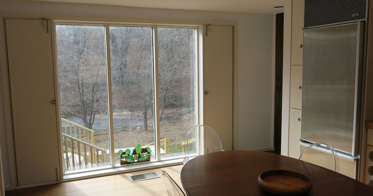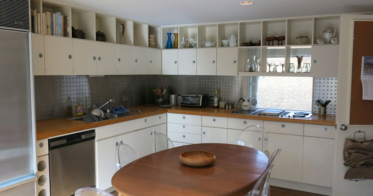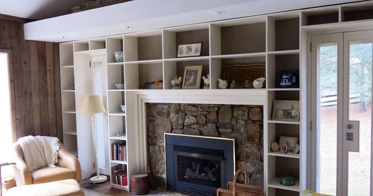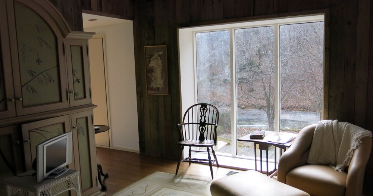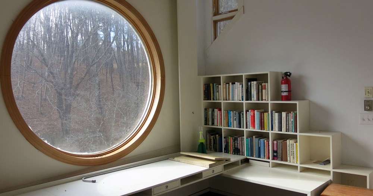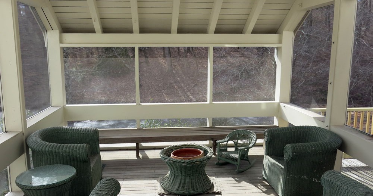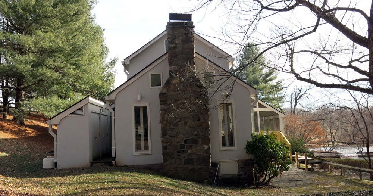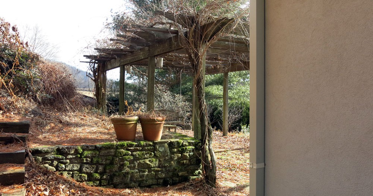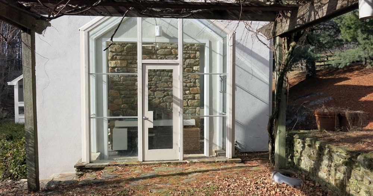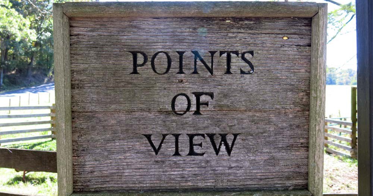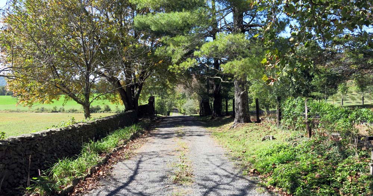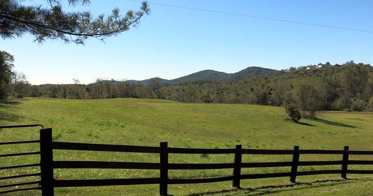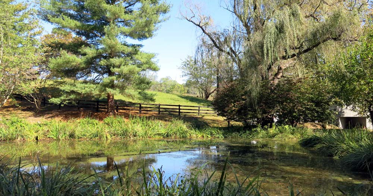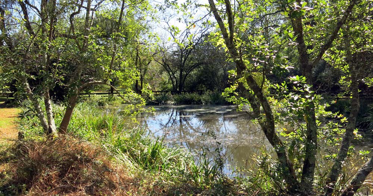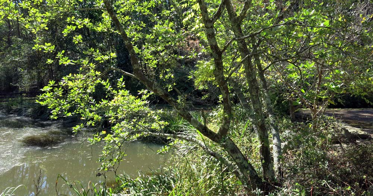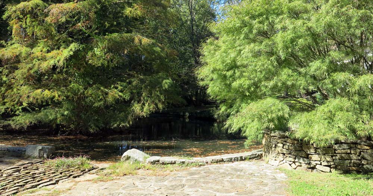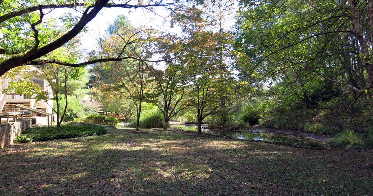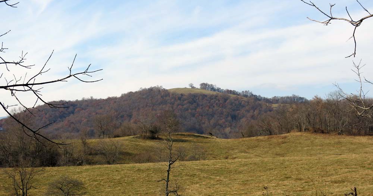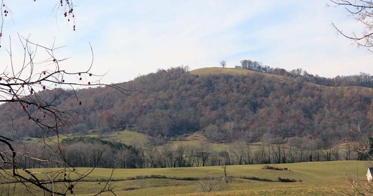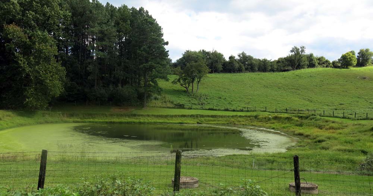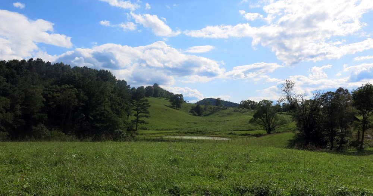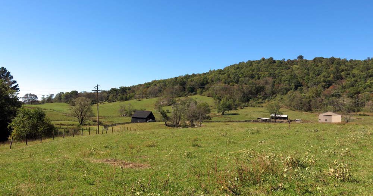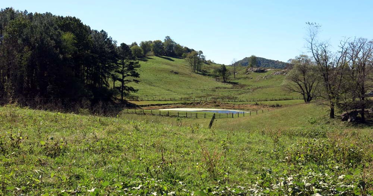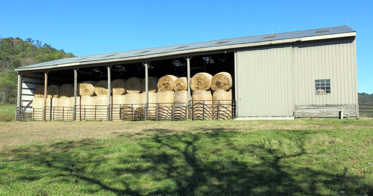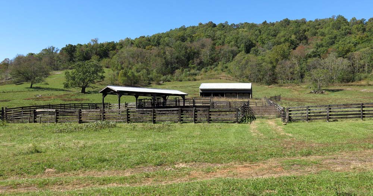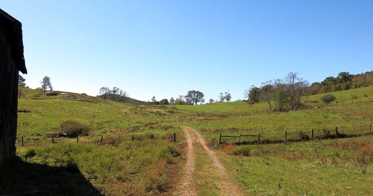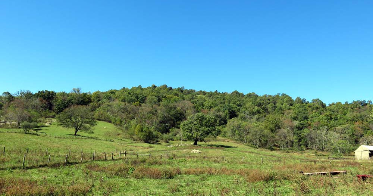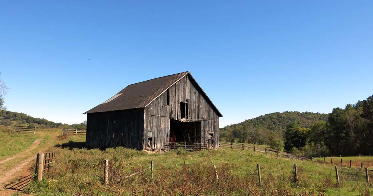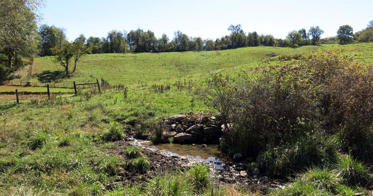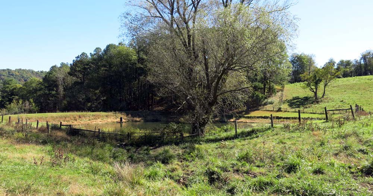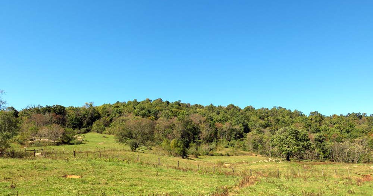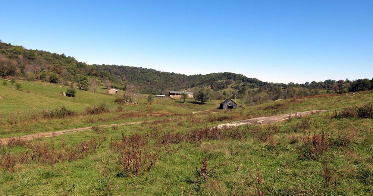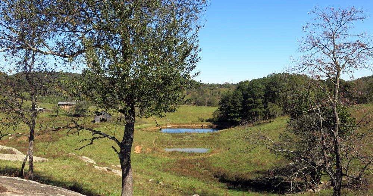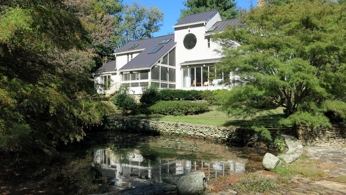Description
Points of View Farm is steeped in history, both locally in its own right as long-standing farm and orchard, and on the national stage as host to many bold-face names over the past 45 years. Its very name is a nod to the current owner’s journalistic career spanning several decades of the 20th century. Today it remains as a working cattle farm ready to transition to its next chapter in its long history.
RESIDENCE
The approach to the main house is through the front farm pastures and then through the stables complex which acts as a ‘gatehouse’ to the main house above. The house itself is beautifully sited around a small woodland pond with tasteful landscaping and an artfully designed driveway around the pond. A striking 1970s Hartman-Cox design, the residence has been featured in several publications, and it is noted for the way that it draws in the outside light. Currently tenanted, the house is ideally suited for use again as main residence, or kept as a guest house or tenant house should the purchaser desire a larger residence elsewhere on the property.
MAIN RESIDENCE
MAIN LEVEL
- Screened Porch (14 x 14) – open outdoor dining and seating area overlooking the pond open to terrace and main entry.
- Entry Hall (9 x 12 ) – open hallway with large hall closet and staircase to upper level. Opens to living room and a short hall to the kitchen.
- Hall Bath – the powder room is tucked under the staircase.
- Living Room (18 x 25) – Generously proportioned room with oak floors, wood-burning fireplace, recessed portrait wall with skylights, built in bookcases and sunny solarium leading to outdoor terrace.
- Solarium (17 x 8) – Glassed in space between LR fireplace and outdoor terrace. Perfect spot for growing plants and enjoying the winter sun.
- Library/Dining Room (18 x 25) – Rustically paneled room with stone (gas) fireplace, oak floors, and built in bookcases.
- Kitchen (17 x 12) – Dramatic eat-in kitchen with 70s flair. Updated appliances including Gaggenau cooktop, double wall oven and Subzero refrigerator and pantry storage.
- Mud Room/Laundry/Pantry (4 x 5) – Mud room back entrance to home with utility room, pantry with sink, and butler’s pantry
SECOND FLOOR
- Upstairs Back Bedroom (8 x 12) – Small bedroom with oak floors, built in bookcases and sink and laundry closet (stack washer/dryer)
- Upstairs Front Bedroom (8 x 12) – Small bedroom with oak floors, built in bookcases and small loft.
- Hall Bath – Tub/shower combo with 70s flair.
- Center Bedroom (8 x 12) – Small bedroom with oak floors skylight and shelves.
- Master Suite
- Office (12 x 11) – Well proportioned room with large circular window and shelving.
- Master Bedroom (14 x 14) – Well proportioned room with cathedral ceiling, wall of closets, woodstove, and lots of light.
- En suite Bath – full bath with generous round jetted soaking tub
STABLES COMPLEX
- Apartment – a one bedroom loft apartment with oak floors, full bath and skylights with large storage area.
- Gatehouse apartment – a small apartment with open kitchen and living area, full bath and a sleeping loft and stack washer/dryer.
- Stables – 2 large box stalls for horses, tack room, feed room, workroom, and hayloft.
- Parking – covered parking for four vehicles with storage bays as well.
RESIDENCE PHOTOS
FARM
Currently run as a cattle farm, Points of View has a thriving cow/calf operation that uses approximately 80 acres of open land. It is fenced on several grazing pastures. The residue is approximately 39 acres of wooded mountainside containing harvestable hardwoods.
Barns and outbuildings include a calving barn, a large machine shed suitable for storing several tractors and copious hay storage, as well as a smaller fuel shed (for gas and diesel) and older pole barn. The cattle corral and handling facilities also includes a shed enclosure.
There are two substantial ponds on the farm which are spring fed. The farm pastures and woodlands can be accessed from two entries a main farm drive and an agricultural right of way off Cooksey Lane.
FARM PHOTOS
OTHER
Telecom: Points of View boasts excellent cell phone coverage from Sprint and AT&T networks.
Location: Points of View Farm is located on Ben Venue Road (Rt. 729) in Rappahannock County near Flint Hill, off of Highway 211. Points of View is 20 miles from Rt. 66 (Marshall exit 27) or 17 miles (Ft. Royal exit). Approximately 70 miles from Washington, DC. Travel time to downtown DC is 1 Hour 30 minutes (in low traffic situations). Approximately 60 minutes to Dulles International Airport. 1 hour 15 minutes to Charlottesville. 20 minutes to Warrenton, 10 minutes to Front Royal. Points of View is in Old Dominion Hounds foxhunting territory.
Amenities: The nearby village of Flint Hill boasts three restaurants, Skyward Cafe, The Public House, and The Griffin Tavern. “Little” Washington, the county seat is the home of The Inn at Little Washington and shops and theater. Rappahannock County is a close-knit rural community with excellent theater, concerts, art galleries, wineries, and the Shenandoah National Park. Equestrian pursuits (fox-hunting, trail riding, dressage) are very popular.
MLS# 1000141606
Details
4
2.5
119 acres
1974
Address
- Address 40 Points of View Lane
- City Flint Hill
- State/county Rappahannock
- Zip/Postal Code 22627

