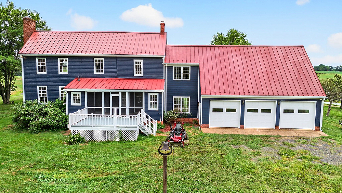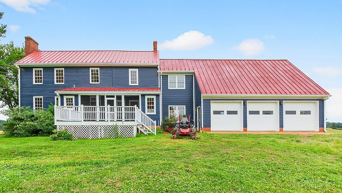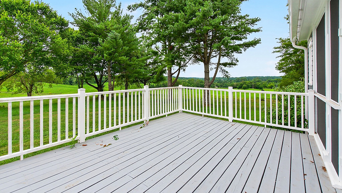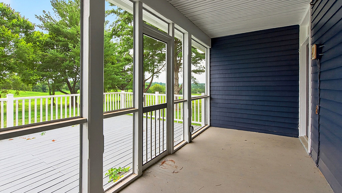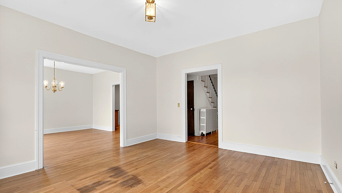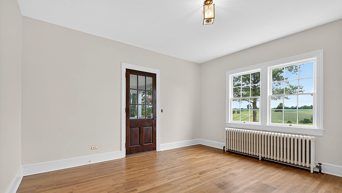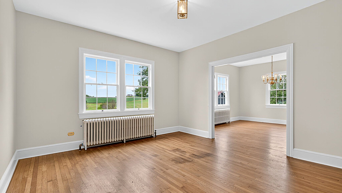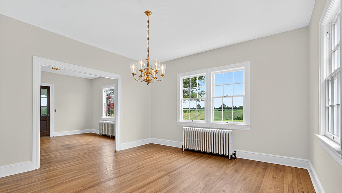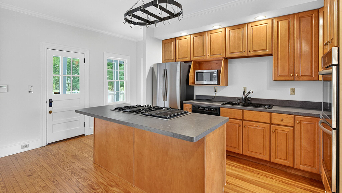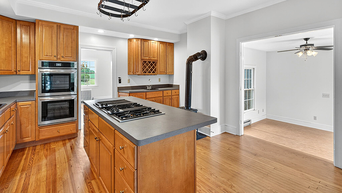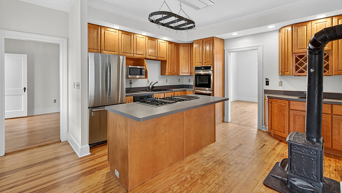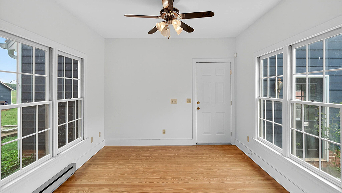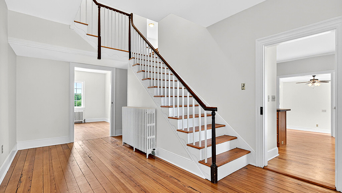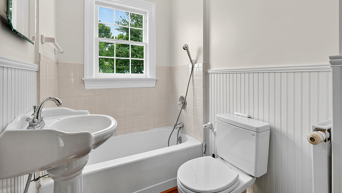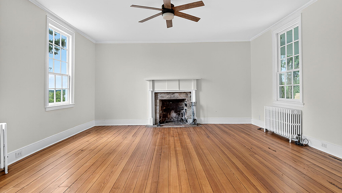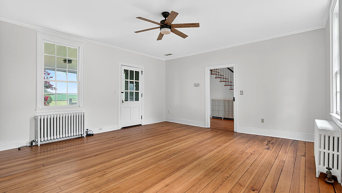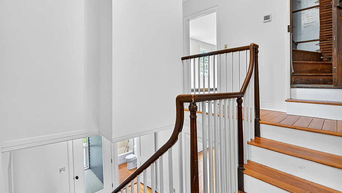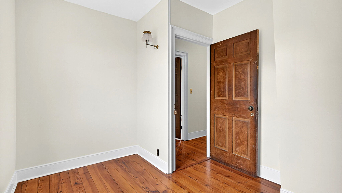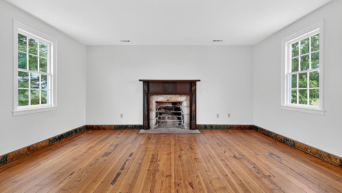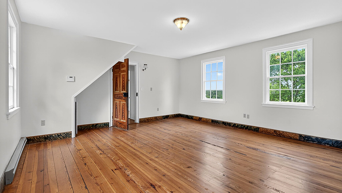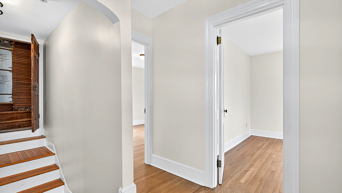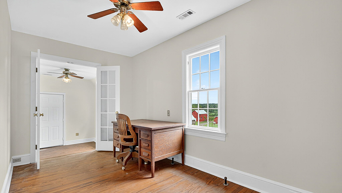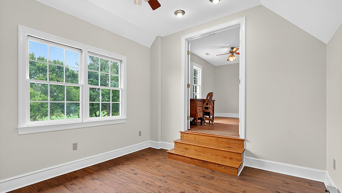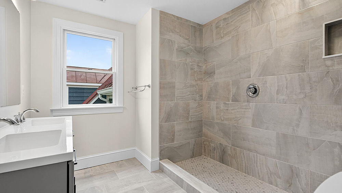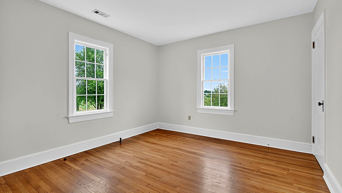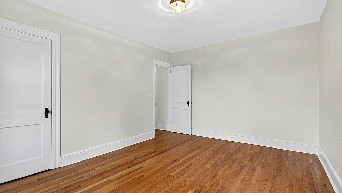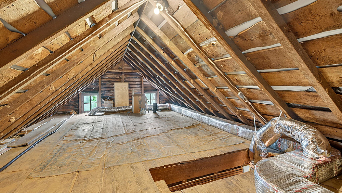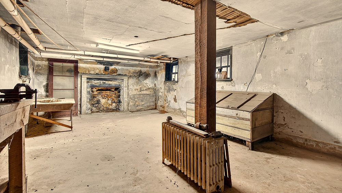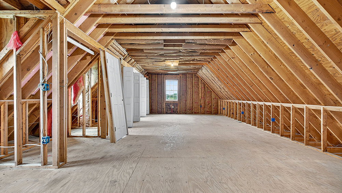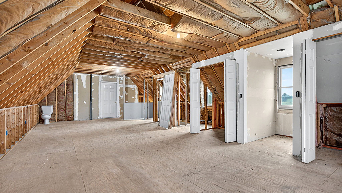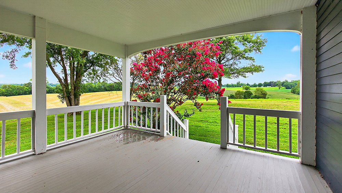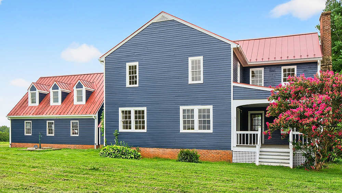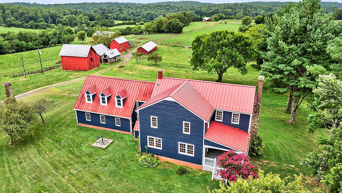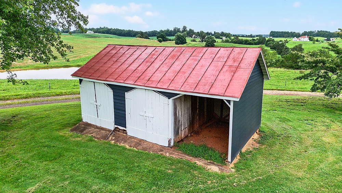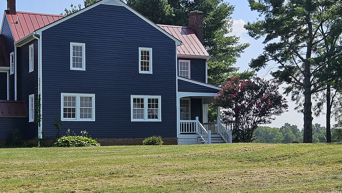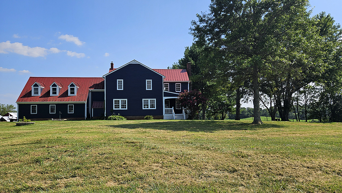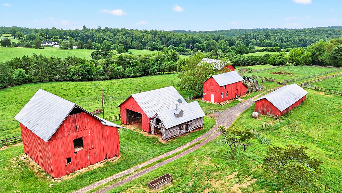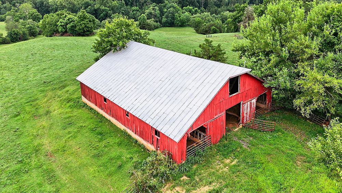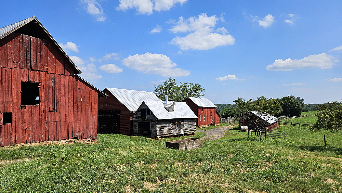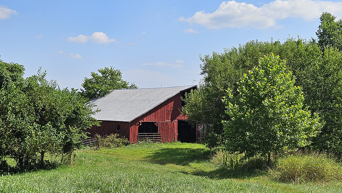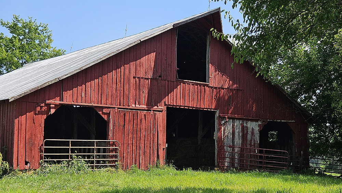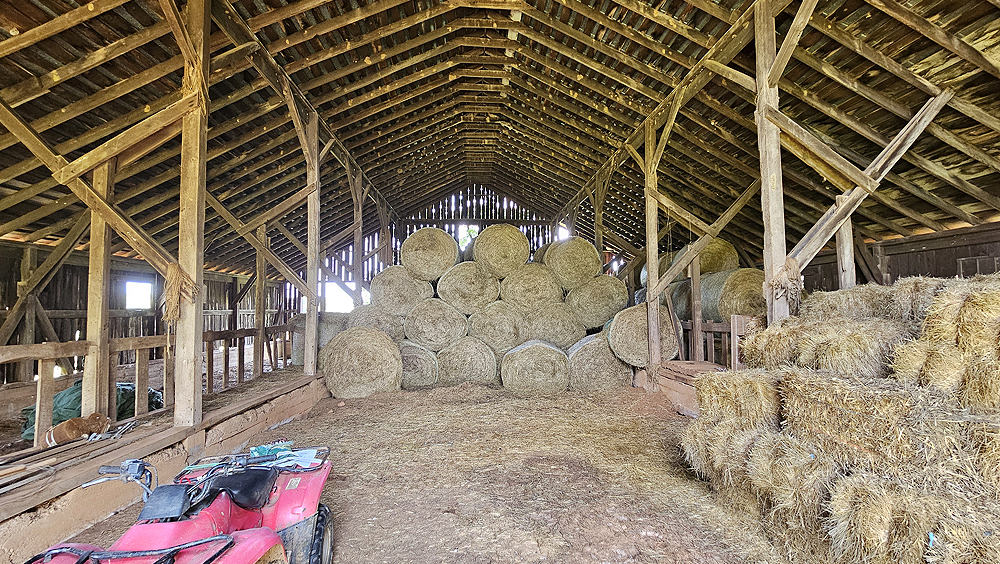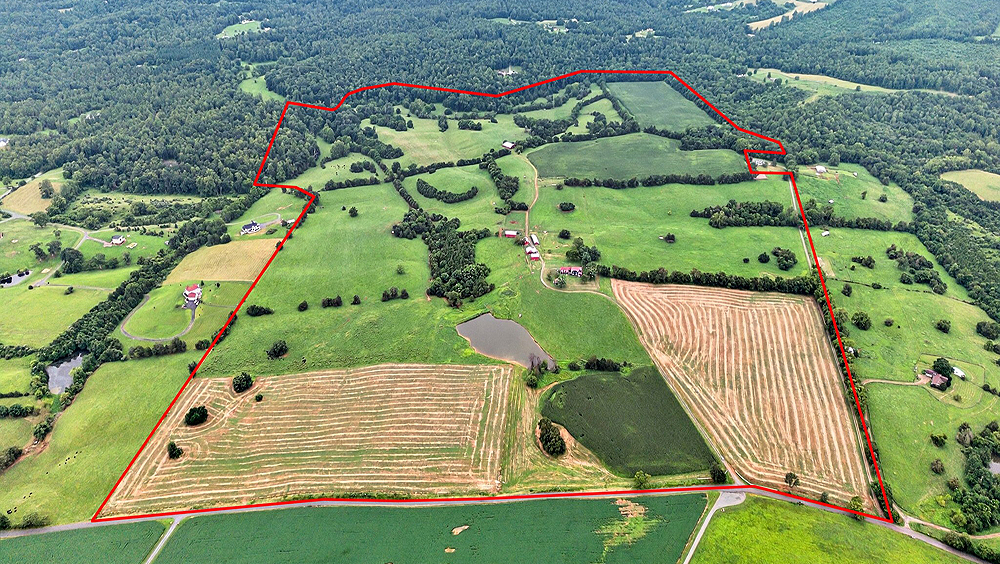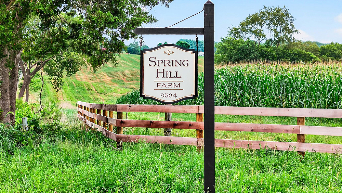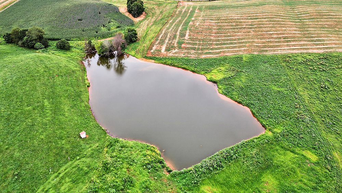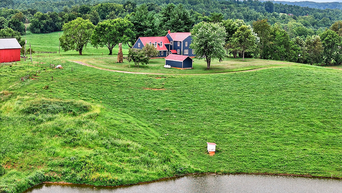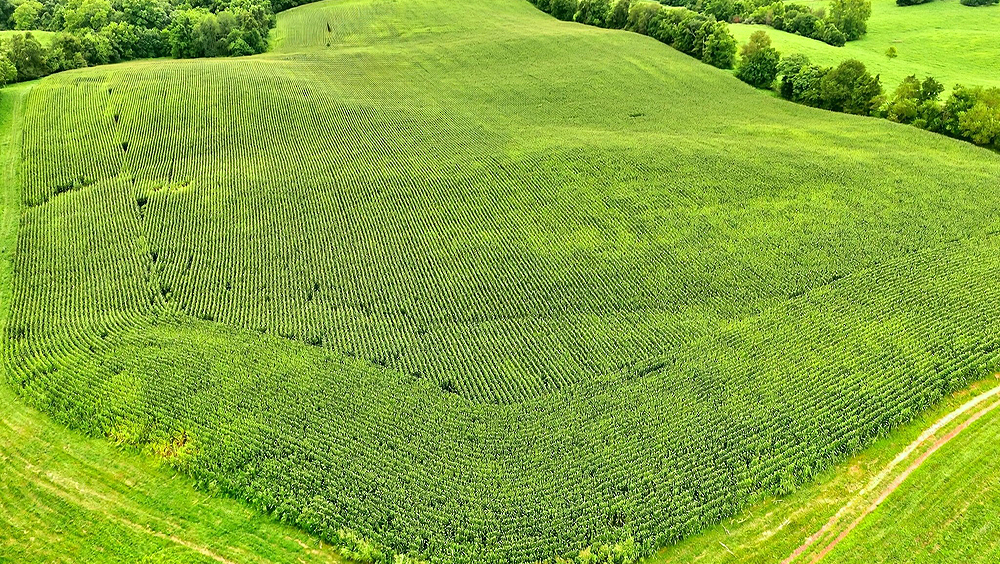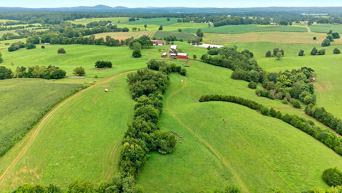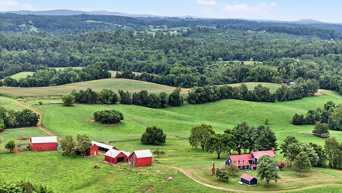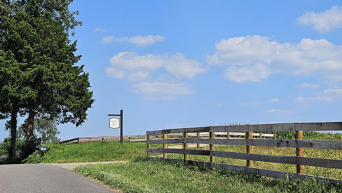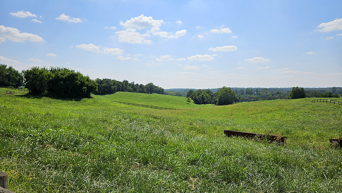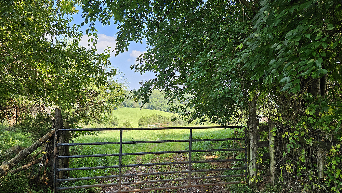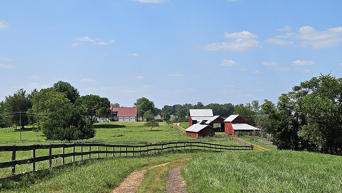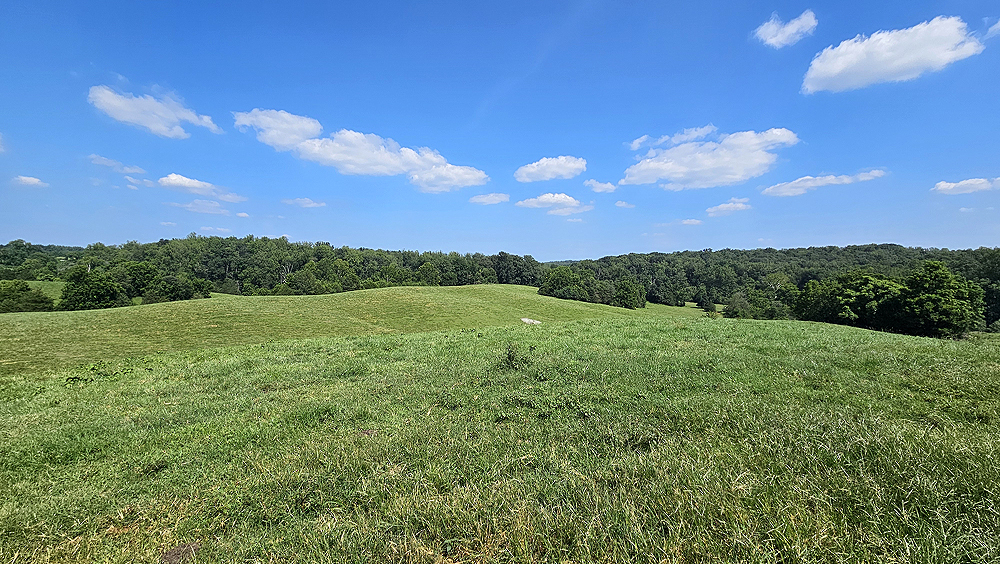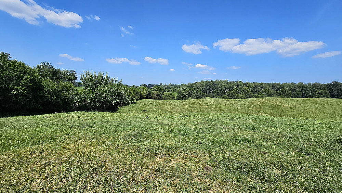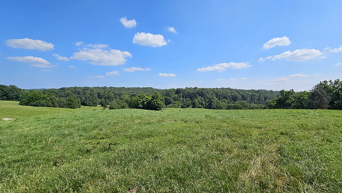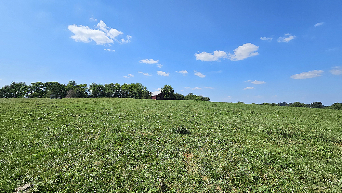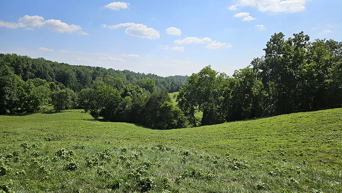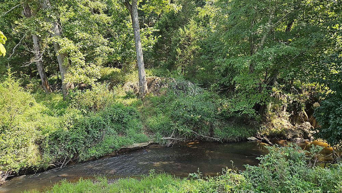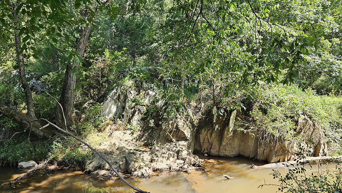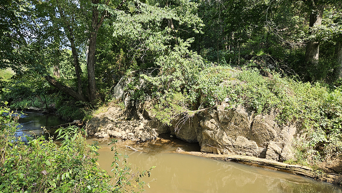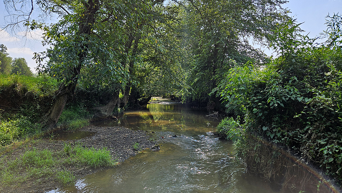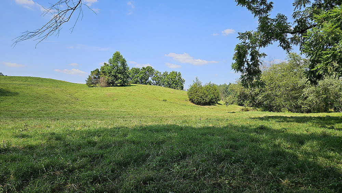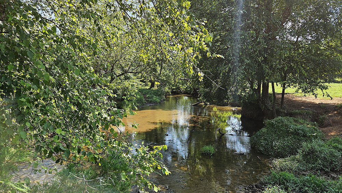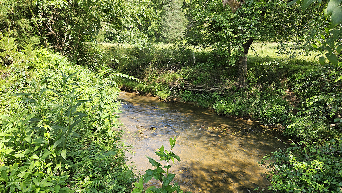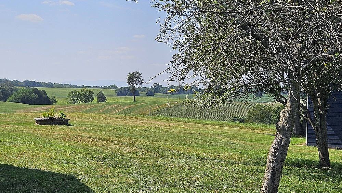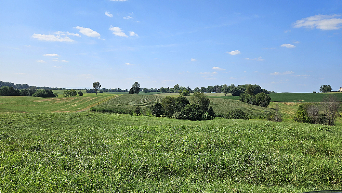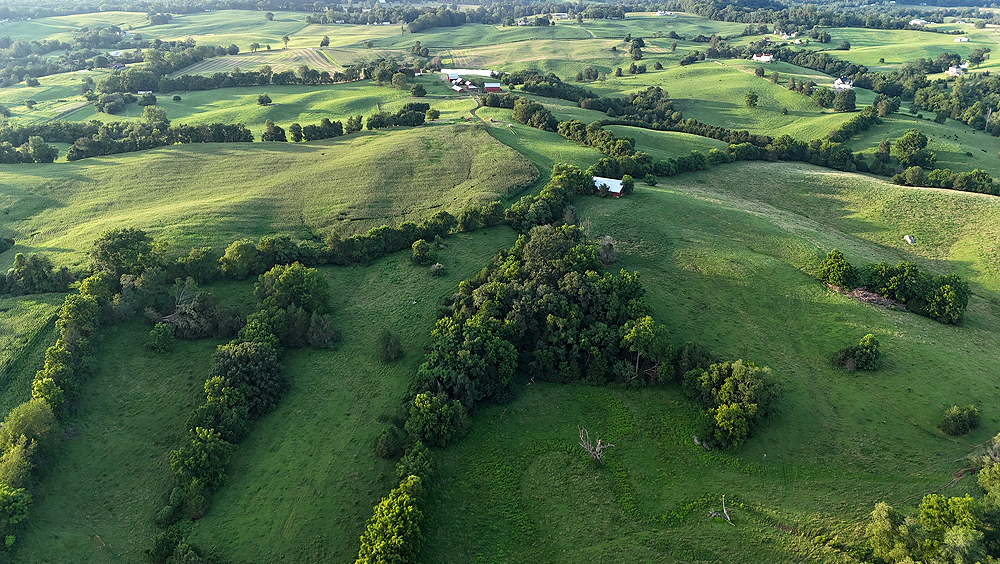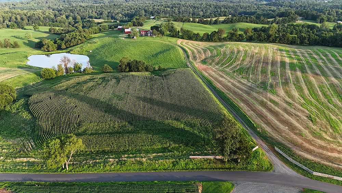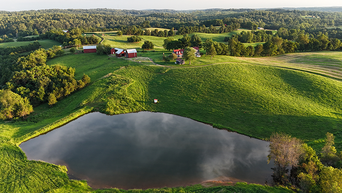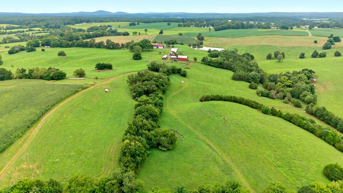Description
An incredible investment opportunity, Spring Hill Farm has nearly 300 acres of pasture, woodlands, and crop land interspersed with streams, a pond, and a scenic bold run (Muddy Run) that traverses the back of the property. The land has been carefully maintained over the centuries and it is one of the few remaining larger tracts in the neighborhood of upscale large lot homes. While there is significant development potential in the farm given recent growth in the area, there is also an opportunity for a substantial conservation easement on this larger intact tract.
The current agricultural operation is easily continued as a family farm, converted to an equestrian center, or developed as a vineyard/winery. There are a number of stunning building sites to take advantage of the pastoral beauty of the landscape and the Blue Ridge mountains in the distance. The recently renovated farmhouse is in move-in condition, and can easily be rented out, but it also affords an opportunity for expansion into a substantial manor house. Whatever your goals, Spring Hill Farm offers a diverse array of options for future use.
Residence
Built in 1837, the farmhouse has been added on to over the years – most significantly in 1950 and then again in 1994. Today the indigo farmhouse with a red roof has been updated with new clapboard and other trim repairs as well as a new HVAC system upstairs and a new expanded upstairs bath. The rooms reflect the expansion over the centuries, but all are well proportioned and easily accessible. A large (attached) three car garage has an unfinished upper level that can be easily converted into an apartment or office space. The current configuration of the main house is three bedrooms but a fourth bedroom is easily arranged from the office/study rooms on the upper level.
The house has a mix of older wavy glass and modern double paned windows. The cellar features old stone walls that have been partially plastered. The water source for the house is an underground spring that provides a good supply of water. An additional 40 gallons per minute well is located elsewhere on the farm. The farmhouse is easily
Main Floor
- Entry Hall (14 x 16) – front entrance off of side porch. Oak flooring with access to Living Room and Dining Room.
- Living Room (19 x 17) – Oldest part of the house. Heart pine floors. Wood burning fireplace. Access to front side porch.
- Dining Room (16 x 16) – Oak flooring. Open to Entry Hall and Kitchen.
- Foyer (11 x 17) – Heart pine flooring with staircase to upper and lower levels. Connects back porch and entry hall.
- Kitchen (15 x 17) – Large room with island. Formica counters. New double wall ovens. Gas cooktop with grill. New refrigerator. Dishwasher. Pine flooring and small woodstove.
- Back Porch (12 x 7) – Screened porch with access to foyer and larger outdoor uncovered porch.
- Laundry Room (5 x 7) – Small room with washer and drier.
- Hall Bath (5 x 7) – Small room with pedestal sink, and shower stall off of Foyer.
- Breezeway/Breakfast Room (11 x 11) – Room connecting Kitchen and Garage.
- Garage (34 x 27) – Large space with three bays and oversized garage doors suitable for trucks or small RVs. Access to breezeway and upstairs unfinished space.
Upper Level
- Bedroom 1 (15 x 12) – Oak flooring, closet.
- Bedroom 2 (15 x 12) – Oak flooring and two closets.
- Hall Bath (9 x 9) – New bath with double vanity and large walk-in shower.
- Bedroom/Office (15 x 12) – Currently configured as office, but easily converted into additional bedroom. Pine floors.
- Study (11 x 11) – Small space with pine floors. Connecting to unfinished space above garage.
- Master Bedroom (19 x 17) – Large room with old heart pine flooring and small fireplace.
- Walk-in Closet (11 x 10) – Room opposite master bedroom for closet and/or storage
- Staircase to Attic – Access to (unfinished) attic space.
Lower Level
- Cellar (30 x 17) – Large room with (sealed) fireplace. Concrete floors. Old stone foundation.
- Utility Room (15 x 24) – large room with stone walls and furnace, hot water heater and electrical supply. Dirt floor in some areas.
Residence Photos
Outbuildings
There are a variety of outbuildings on the farm. Most are clustered together within walking distance from the house. These buildings, with the exception of the log cabin, are all stable and usable. However, only one is equipped with electricity. They include a three bay ‘carriage’ shed by the house suitable for lawn mowing equipment. A red barn with a stone foundation is used for storage and home for barn cats. A corn crib barn is nearby. A log cabin frame is situated next to the corn crib. The machine shed barn is a large structure with seven bays for storing tractors and farm equipment. The larger red barn has a concrete floor and has electric service. It has a series of smaller rooms used for a workshop and storage. A large 60 x 75 hay barn is located some distance away and can service as hay storage and bunk feeding for cattle.
Outbuilding Photographs
Farm
The 298 acres of Spring Hill Farm are divided between 77 acres of crop land (currently planted in beans and corn) and 160 acres of fenced pasture/hayfield, and approximately 60 acres of woodlands. The woodlands are a mix of pine and hardwoods of limited timber value. The farm is currently tenanted with a farmer running a cow/calf operation and maintaining the crop lands. There are smaller fenced paddocks for working the cattle, but handling facilities are at a minimum. Fencing in pastures is a mixture of board fencing, high tensile wire and barbed wire. A large 1 acre spring-fed pond is stocked with fish and provides a water source for cropland irrigation if necessary. The farm is currently divided into three separate tax parcels, but further subdivision could be applied for with Culpeper County. Or, alternatively the farm could be protected with a conservation easement.
There are numerous building sites throughout the farm that afford spectacular views and privacy and would still allow a farming operation to continue.
Farm Photographs
Other
Telecom: Starlink Internet is available at this location, and high speed fiber broadband is anticipated in late 2028. Cell phone service is available from all three major carriers.
Location: Spring Hill Farm is located approximately 10 miles from Culpeper and 17 miles from Warrenton. Approximately 66 miles from Washington, DC. Travel time to downtown DC is 1 Hour 20 minutes (in low traffic situations). Approximately 1 hour to Dulles International Airport. 1 hour and 15 minutes to Charlottesville. 15 minutes to Culpeper, 30 minutes to Warrenton.
Amenities: Culpeper is home to many restaurants and boutiques in addition to world class medical care and big box shopping. The nearby Shenandoah National Park and Packard Theater provide off-farm adventure as well.
MLS# Coming Soon!
Property Documents
Details
3
2
298 Acres
3
1837
Address
- Address 9534 Spring Hill Lane
- City Rixeyville
- State/county Culpeper
- Zip/Postal Code 22737
Floor Plans
Floor Plan
Description:
3
2

