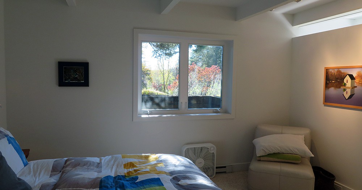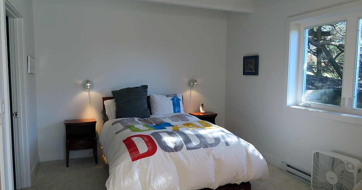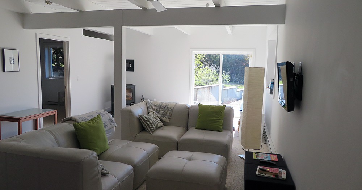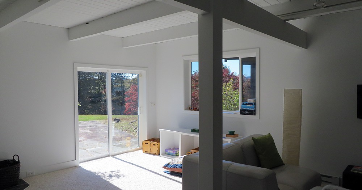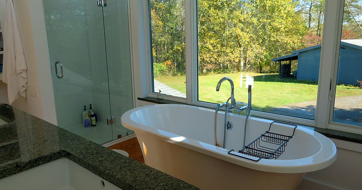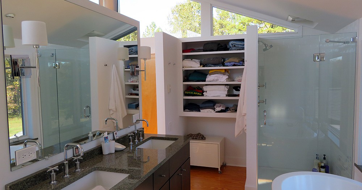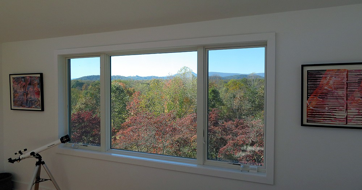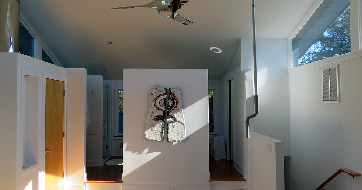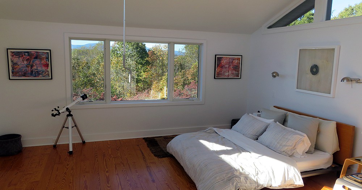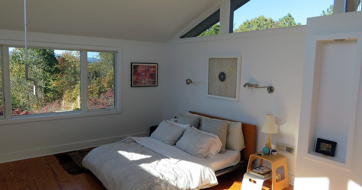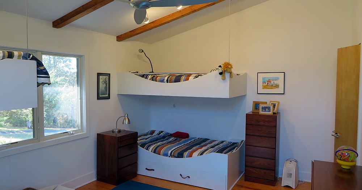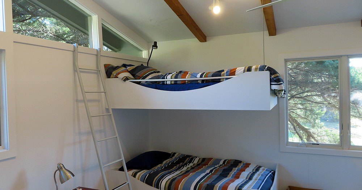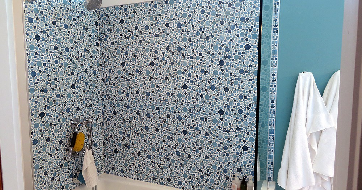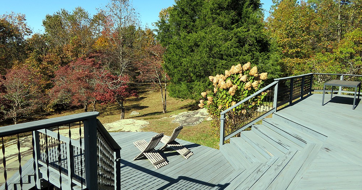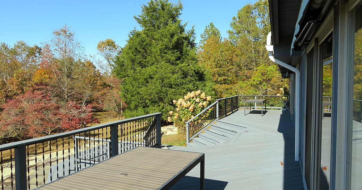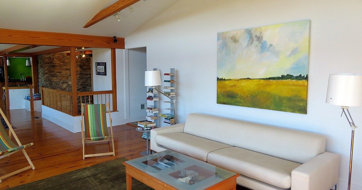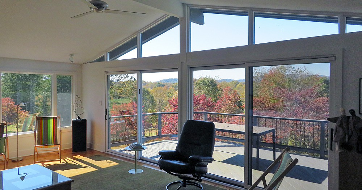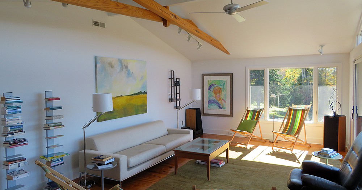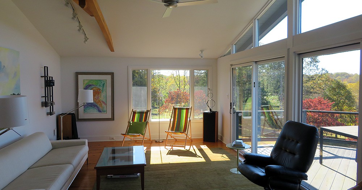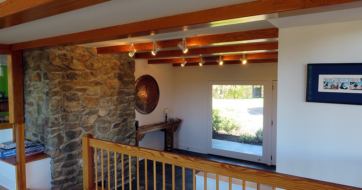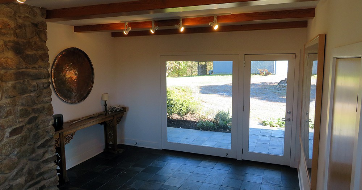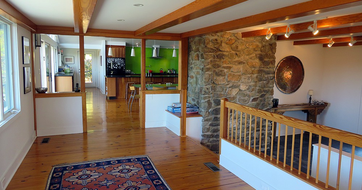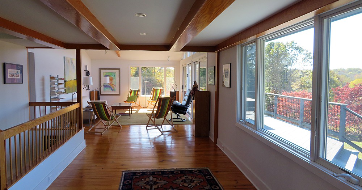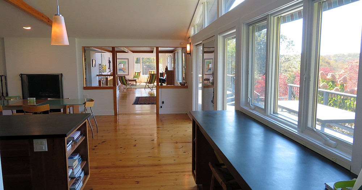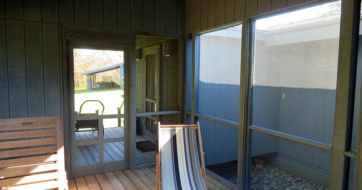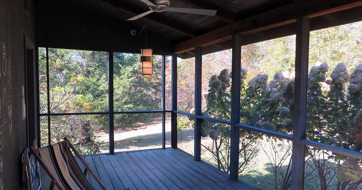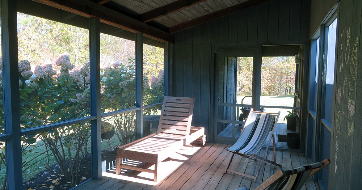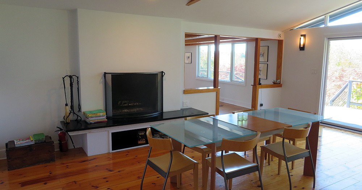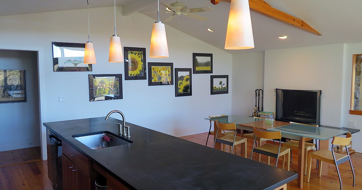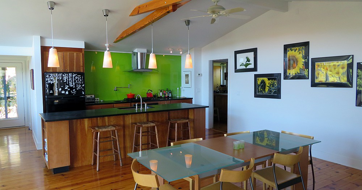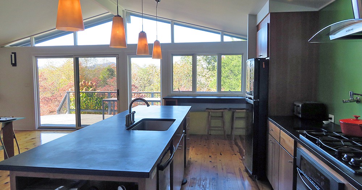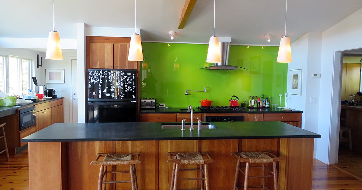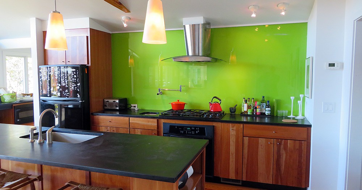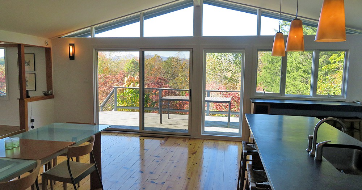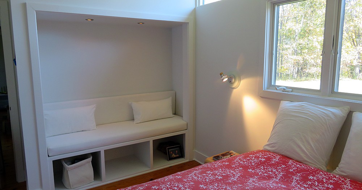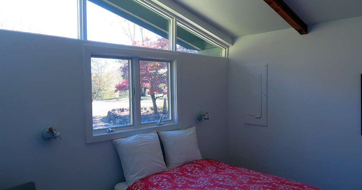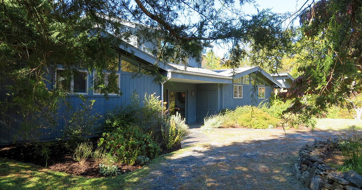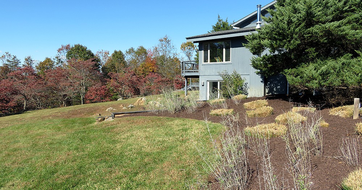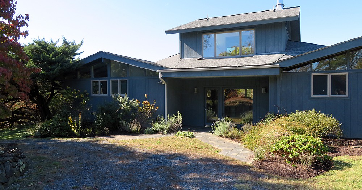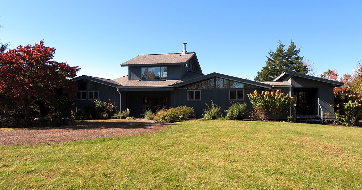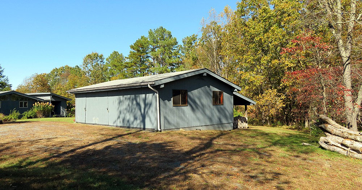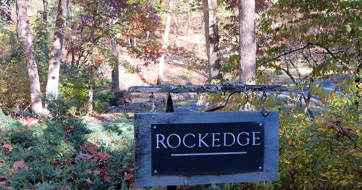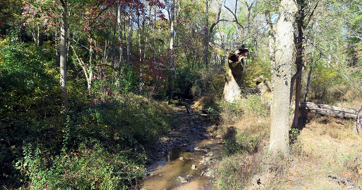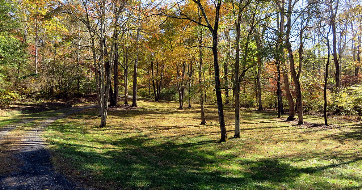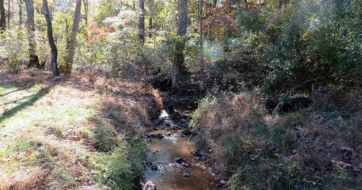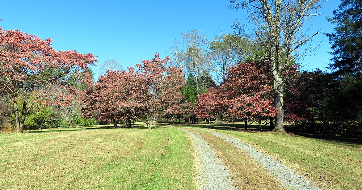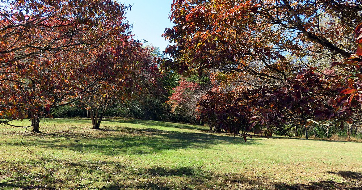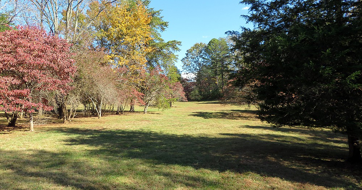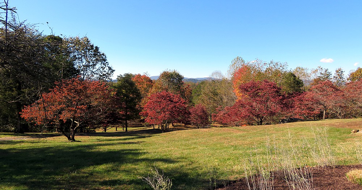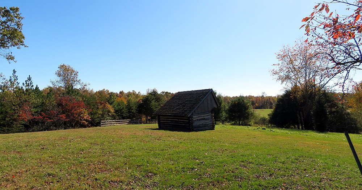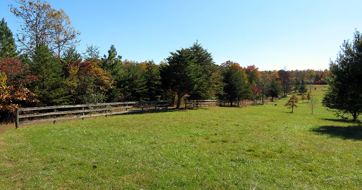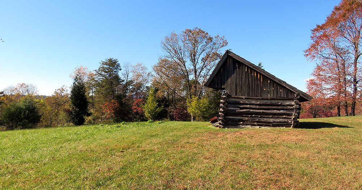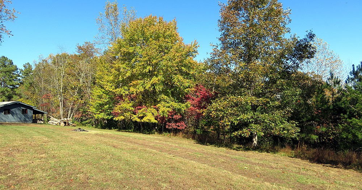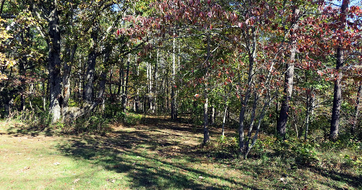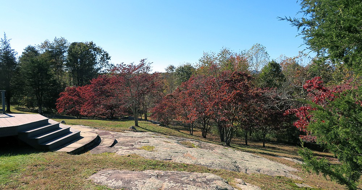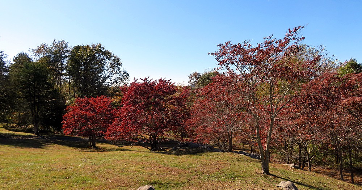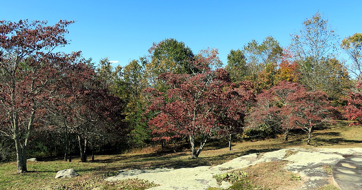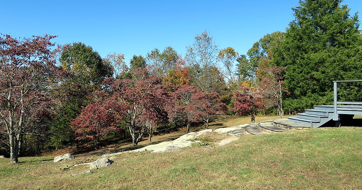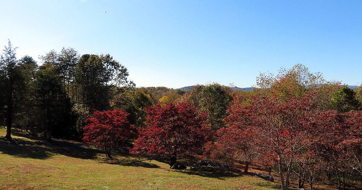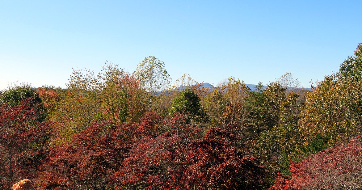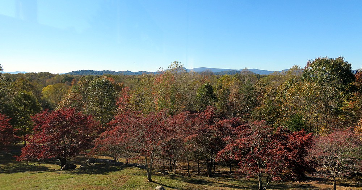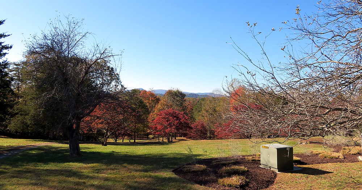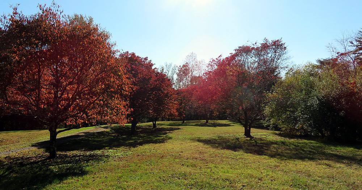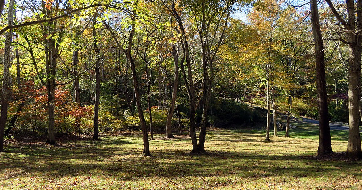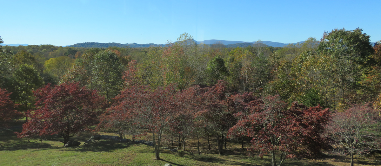Description
Rockedge is a stunner – panoramic mountain views, complete privacy, an easily maintained property and a lovely home that would suit a couple or a family, weekenders or full-time residents. This stylish and comfortable residence also has an incredible
Residence
The house has a 1970s vibe that the current owners have skillfully played up in their recent renovation. 21st century touches are beautifully incorporated with the 1970s exposed beams and larger picture windows. The resulting style is a very clean, fresh take on a traditional family house that makes it a low maintenance weekend retreat for a family and their guests. An open floor plan means that all public areas of the house – living, dining, and kitchen all open to a long and wide deck that captures the magnificent outdoor views. These rooms all open on to one another so that entertaining is a breeze. The bedrooms are private retreats from the rest of the house and service areas are convenient, yet out of site. A side screened porch further extends the indoor/outdoor space.
Main Floor
- Entry Hall (16 x 13) – large space with slate floor, hall closet and steps to main floor gallery.
- Mud Room (9 x 10) – pine floors, pine cabinetry and utility sink. Opens to screen porch and driveway.
- Guest Room (10 x 13) – quiet bedroom with built in daybed nook.
- Hall Bath – Full bath with tiled shower stall serving guest bedroom and north wing of house.
- Kitchen (17 x 10) – Gourmet kitchen with cherry cabinetry, soapstone counters, and all appliances. Large island with breakfast bar. Side prep counter and cabinets leading to pantry offer more storage. Beautiful glass wall above stove/range.
- Dining Room (17 x 12) – Open to kitchen. Pine floors, wood burning fireplace and wall of windows and sliding doors overlooking deck.
- Pantry (5 x 5) – Small room off kitchen for food storage.
- Screen Porch (17 x 8) – Lovely screened porch with access to kitchen and front driveway.
- Upper Landing (13 x 10) – Gallery connecting Living Room and Dining Room. Pine beams and flooring
- Living Room (21 x 13) – Large room with cathedral ceilings and pine floors and sliding doors opening to the deck
- Children’s Bedroom (11 x 16) – Good sized room with four built-in (but removable) bunk beds. Small playroom or large closet attached.
- Hall Bath – Bathroom serving children’s bedroom with double vanity, marble counters, and large tiled shower.
Upstairs
- Master bedroom (15 x 16) – Cathedral ceiling, large windows to capture views, and openable skylights. Pine floors. Opens to Master Bath.
- Master Bath – opens to master bedroom. Large shower stall, double vanity and large soaking tub. Water closet with additional vanity.
Basement Level
- Family Room (15 x 25) – Large carpeted room with wood stove, and walk-out sliding door to small terrace.
- Bedroom (10 x 15) – Good sized room with carpeted floors and windows.
- Ensuite Bath – Large bath with tiled shower stall.
Outbuildings
Large Workshop/Garage – large building suitable for parking two cars and storage for other equipment. A side shed roof offers additional storage and covered space.
Small log shed – This small log building would make an ideal child’s playhouse, chicken coop, potting shed or garden outbuilding. It can easily be moved to another location.
Residence Photos
Grounds
Rockedge combines stunning mountain views from the house with complete privacy from neighbors and yet easy access to the DC metro area and the delights of Rappahannock County. There is plenty of room to indulge in whatever country pursuits tempt your fancy, but the manageable acreage is ideal for a low maintenance weekender lifestyle.
The grounds are mostly wooded with some beautiful lawns along the entry drive. A large bold stream is near the property entrance and is fed by a smaller stream along the property edge. The land is gently sloping with a mix of hardwoods forming the woodland perimeter. The lawn areas are punctuated by a stunning array of native dogwoods. Several rock outcroppings add interest to the lawns. Behind the house a level plateau provides a nice pasture area and room for small livestock or gardens. There are several ideal pond or pool sites for additional recreation opportunities.
Grounds Photos
Other
Telecom: Rockedge boasts excellent cell phone coverage from Sprint, Verizon and AT&T networks, broadband internet is also available.
Location: Rockedge is located on Four Springs Lane in Rappahannock County between Amissville and Flint Hill. Rockedge is 12 miles from Rt. 66 (Marshall exit 27) or 25 miles (Ft. Royal exit). Approximately 65 miles from Washington, DC. Travel time to downtown DC is 1 Hour 30 minutes (in low traffic situations). Approximately 60 minutes to Dulles International Airport. 1 hour 15 minutes to Charlottesville. 15 minutes to Warrenton, 20 minutes to Front Royal. Rockedge is in Old Dominion Hounds foxhunting territory.
Amenities: The nearby village of Flint Hill boasts three restaurants, Skyward Cafe, The Public House, and The Griffin Tavern. “Little” Washington, the county seat is the home of The Inn at Little Washington and shops and theater. Rappahannock County is a close-knit rural community with excellent theater, concerts, art galleries, wineries, and the Shenandoah National Park. Equestrian pursuits (fox-hunting, trail riding, dressage) are very popular.
MLS# VARP107004
Details
19RP07
4
4
11.16 acres
1978
Address
- Address 80 Four Springs Lane
- City Amissville
- State/county Rappahannock
- Zip/Postal Code 20106

