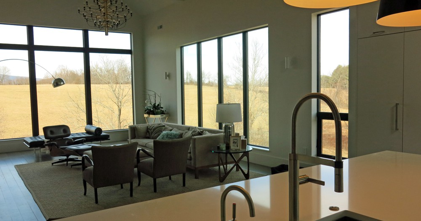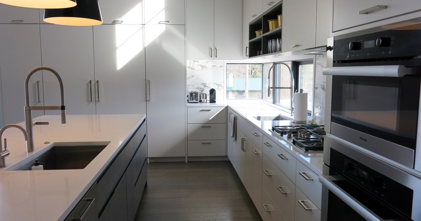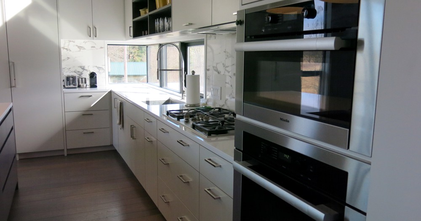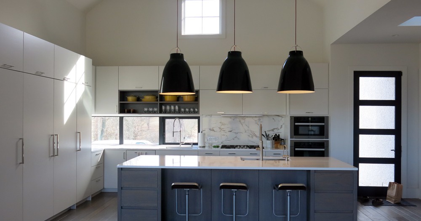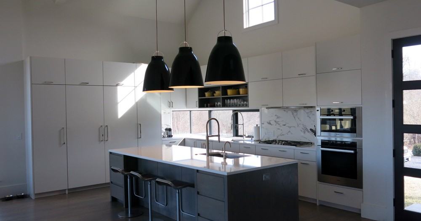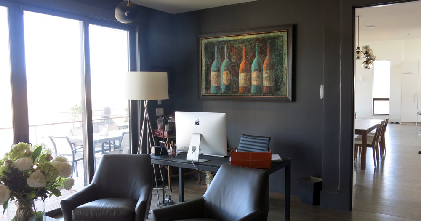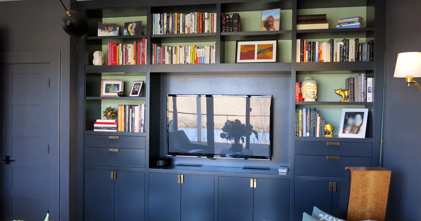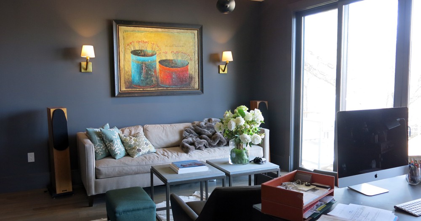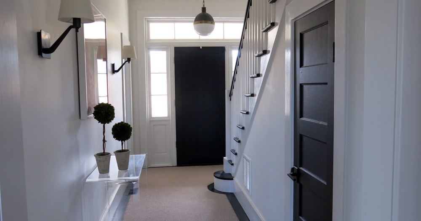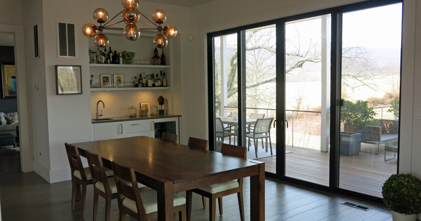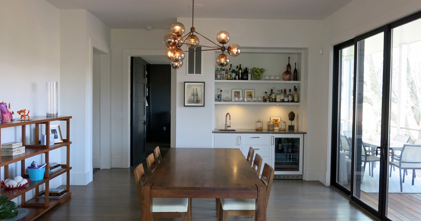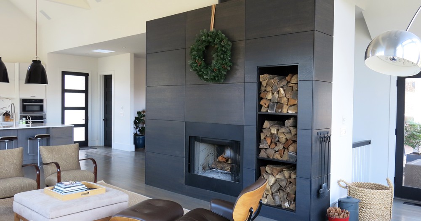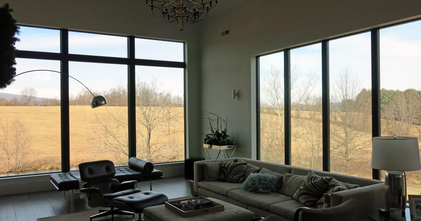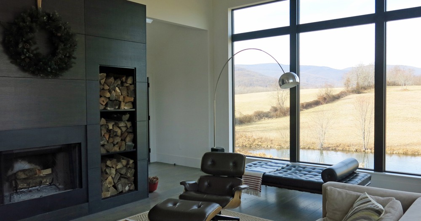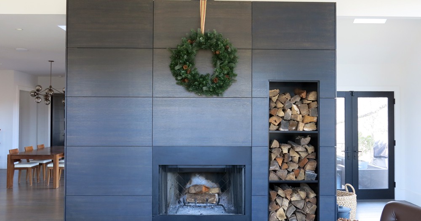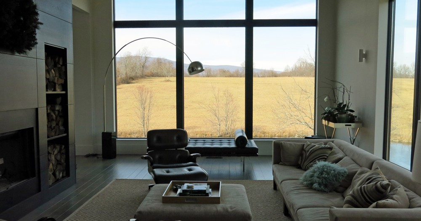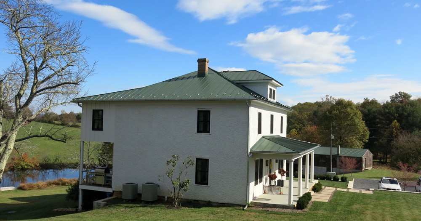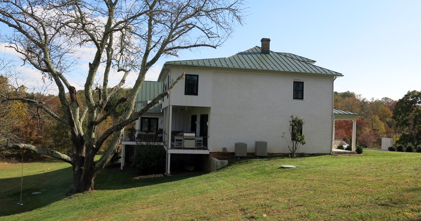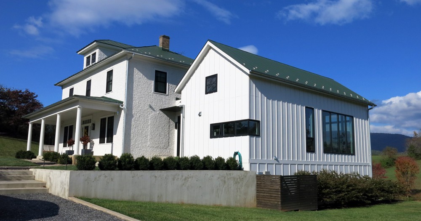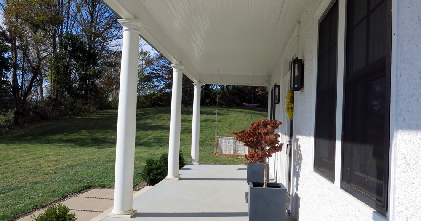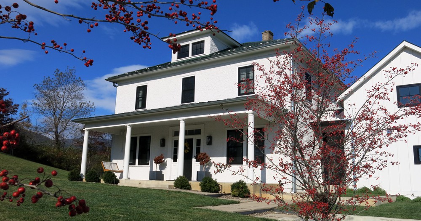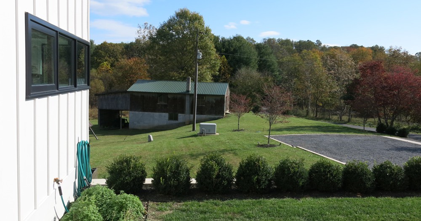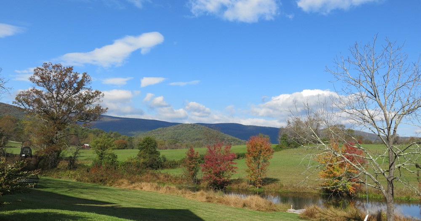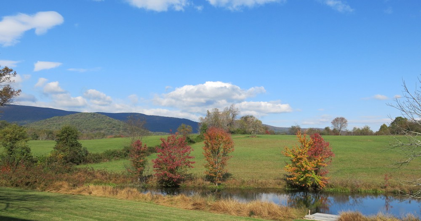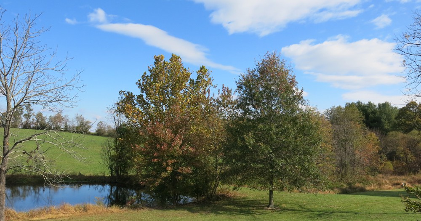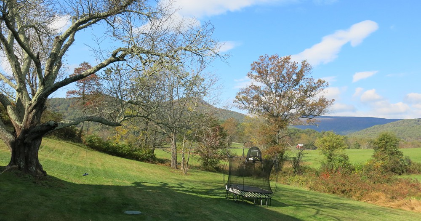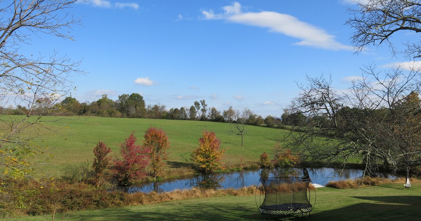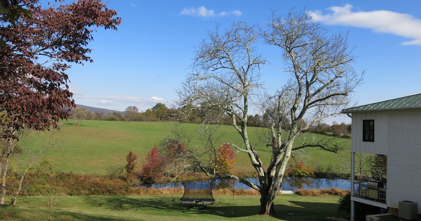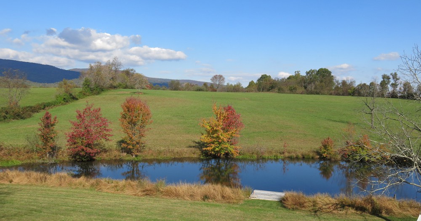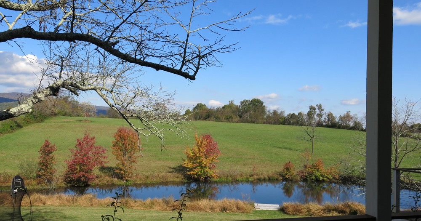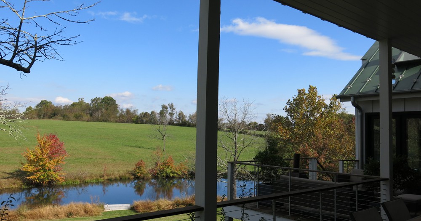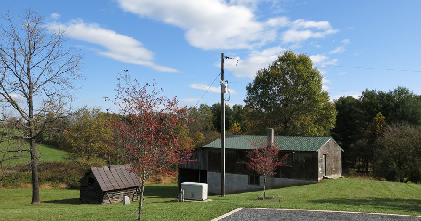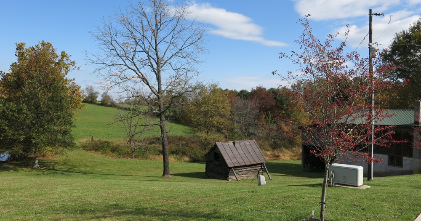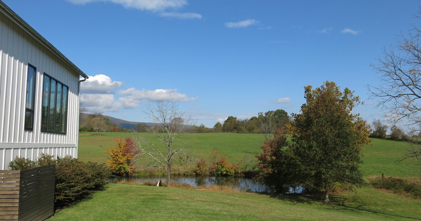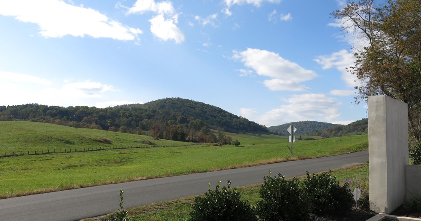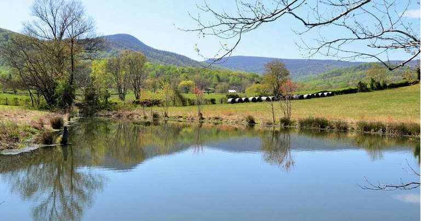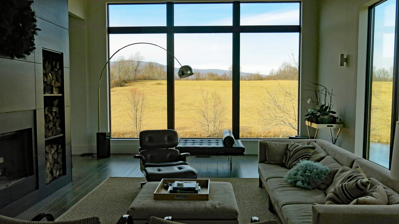Description
Imagine a four-square Virginia farmhouse updated to 21st century sleek perfection and then place it in a stunning setting, and you have a good idea of what awaits you at the Fodderstack Farmhouse. This elegant home is sited on a rolling landscape of mountain and pastoral views not far from the village of Flint Hill and a short drive from the town of Little Washington on scenic Fodderstack Road.
Residence
The traditional farmhouse exterior of pebbledash stucco and board and batten, gives way to an interior which seamlessly blends a traditional room layout with a contemporary sensibility. The addition to the original farmhouse incorporates large windows to bring the mountain and pond views into the house. Decking extends the living space into the outdoors. A state of the art (Sonos) electronics system coordinates sound, security and temperature control from multiple locations. High end quality fixtures and finishes are evident throughout.
Main Floor
- Front Entry (8 x 22) – Front entrance with staircase to upper level and access to guest bedroom, hall bath and mud room and office and dining.
- Guest Bedroom (13 x 15) – bedroom or den off entry hall. Pine flooring.
- Living room (17 x 26) – Floor to ceiling windows overlooking pond. Cathedral ceiling with massive fireplace surround with firewood storage, oak floors – 2 ceiling fans
- Kitchen – (14 x 18) – Cath ceiling open to LR and DR. Silestone quartz counters and backsplash. Miele dishwasher, extra large fridge/freezer. 2 wall ovens – 5 burner range.
- Dining Room (15 x 15) – wine fridge – oak floors
- Library/Office (15 x 15) – built in bookshelves and cabinets – sliding doors to deck
- Mudroom/Laundry (7 x 10) – Washer, dryer and space for storing and hanging outdoor clothing.
- Full bath with large shower – Porcelanosa tiles, high end fixtures, radiant heated floors
- Wrap around deck in back – sliding doors from dining room and office – ipe decking.
Upstairs
- Back bedroom (13 x 15) – pine floors
- Jack & Jill bath – oversized shower with oversized shower head – double vanity radiant heated floors
- Front Bedroom (13 x 15) – pine floors shares bath with back bedroom
- Master suite
- Front Office /Sitting Room/Bedroom (13 x 13) – pine floors – pocket door to dressing room which passes through to master bedroom
- Dressing Room (8 x 13) – carpeted with shelves and closet space.
- Master Bath (10 x 10) – Large soaking tub, extra large shower for 10 – double vanity in silestone. Radiant heated stone floors.
- Master bedroom (13 x 17) – pine floors and high end light fixtures
Basement Level
- Rec Room (22 x 32) – Large open space with sliding door to lawn. Projection TV system with surround sound. Polished concrete floors.
- System Room (6 x 9) – HVAC systems
- Wine Cellar (6 x 7) – with temperature and humidity control
- ½ bath (6 x 6)
- Large system storage room (37 x 12) – unfinished space for storage and heating, cooling and plumbing.
Outbuildings
Large barn/garage – large space suitable for barn, car, storage, studio or workshop. Lower level for storing lawn equipment
Small log cabin – frame of antique log cabin which can be assembled on site or moved to a new location.
Residence Photos
Grounds
The grounds consist of a large backyard sloping down to a 1/4 acre pond. Beyond the pond is a large hayfield which can be used for hay or pasturage for livestock. There are several specimen trees planted around the house and landscaping in the front yard which accents the architecture and also helps screen the roadway and parking area from the front yard. There is ample garden space and room for outdoor entertaining. The same building restrictions which restrict any structures on the hayfield also apply to adjacent properties, thus affording excellent protection of the mountain views and privacy.
Grounds Photos
Other
Telecom: The Fodderstack Farmhouse boasts excellent cell phone coverage from Sprint, Verizon and AT&T networks, broadband internet is also available.
Location: The Fodderstack Farmhouse is located on Fodderstack Road in Rappahannock County between Flint Hill and Little Washington. The Farmhouse is 20 miles from Rt. 66 (Marshall exit 27) or 17 miles (Ft. Royal exit). Approximately 70 miles from Washington, DC. Travel time to downtown DC is 1 Hour 30 minutes (in low traffic situations). Approximately 60 minutes to Dulles International Airport. 1 hour 15 minutes to Charlottesville. 20 minutes to Warrenton, 10 minutes to Front Royal. The Farmhouse is in Old Dominion Hounds foxhunting territory.
Amenities: The nearby village of Flint Hill boasts three restaurants, Skyward Cafe, The Public House, and The Griffin Tavern. “Little” Washington, the county seat is the home of The Inn at Little Washington and shops and theater. Rappahannock County is a close-knit rural community with excellent theater, concerts, art galleries, wineries, and the Shenandoah National Park. Equestrian pursuits (fox-hunting, trail riding, dressage) are very popular.
MLS# – VARP106316
Details
4
3.5
20 acres
1904
Features
Address
- Address 761 Fodderstack Roaed
- City Flint Hill
- State/county Rappahannock
- Zip/Postal Code 22627

