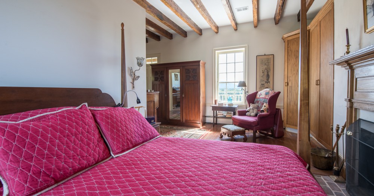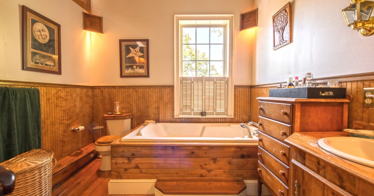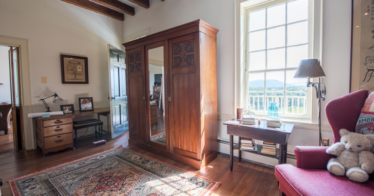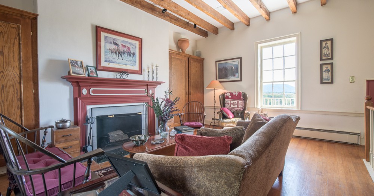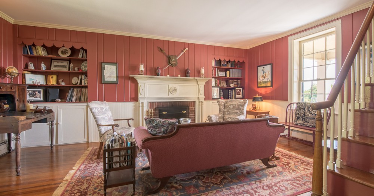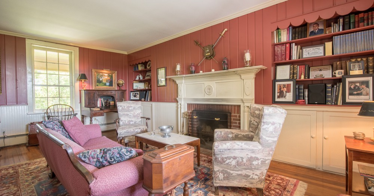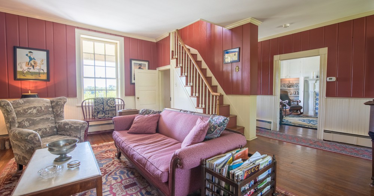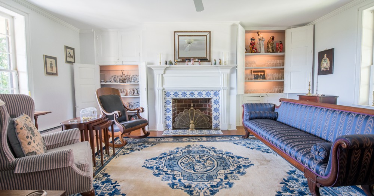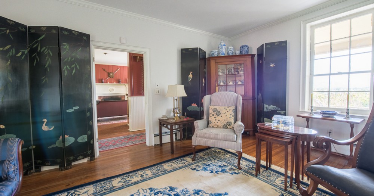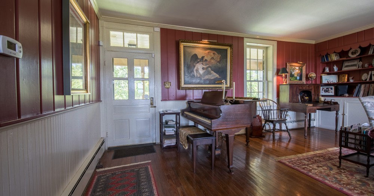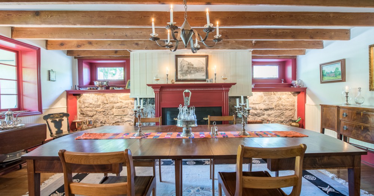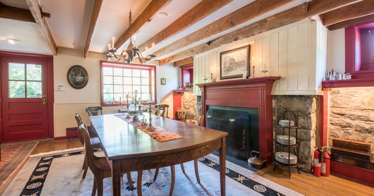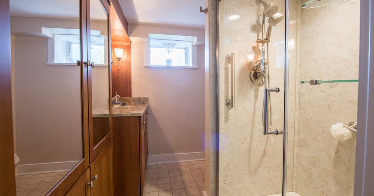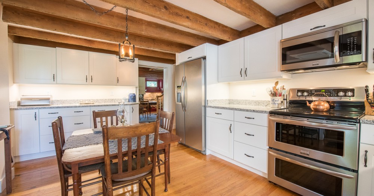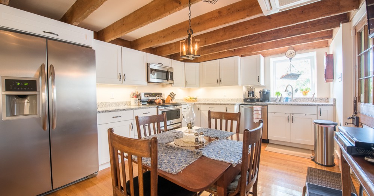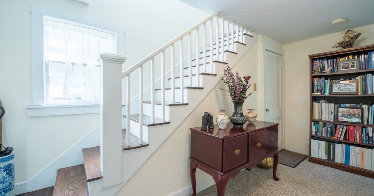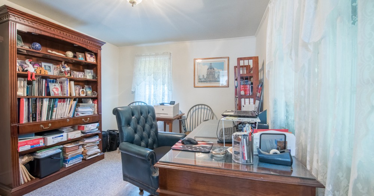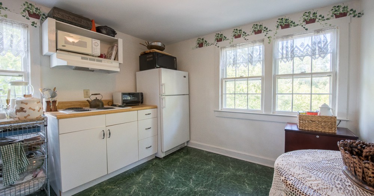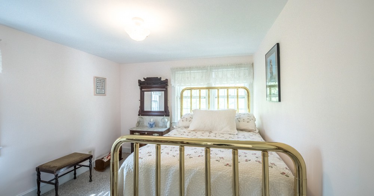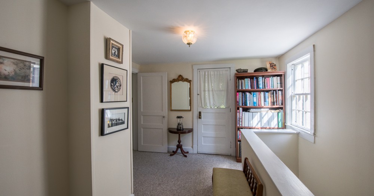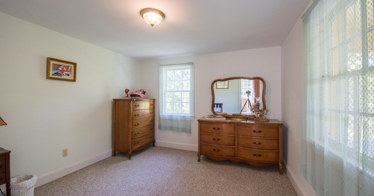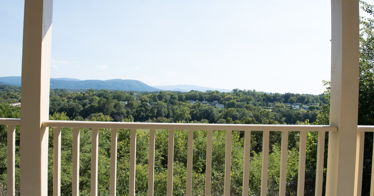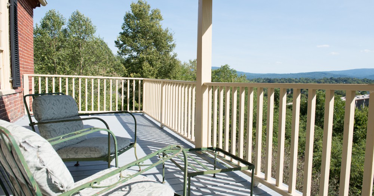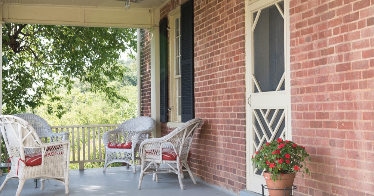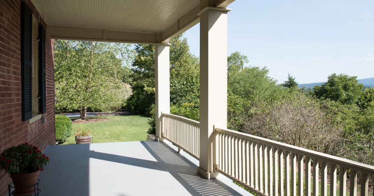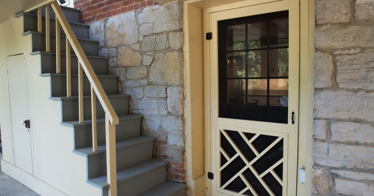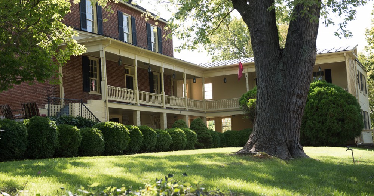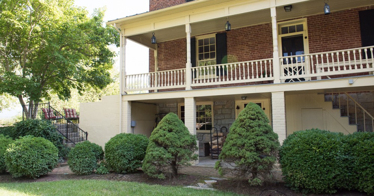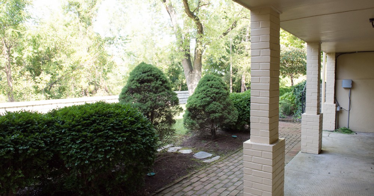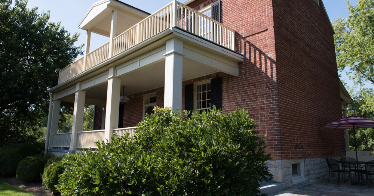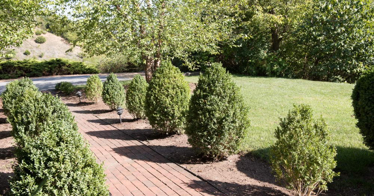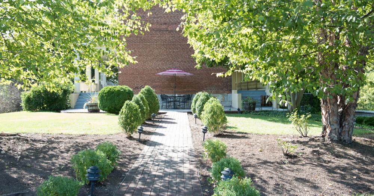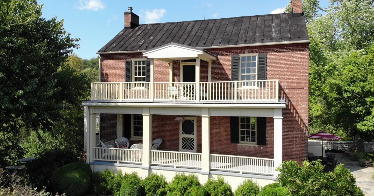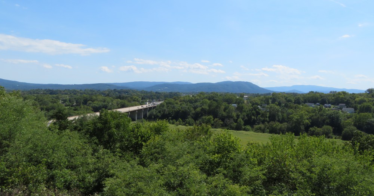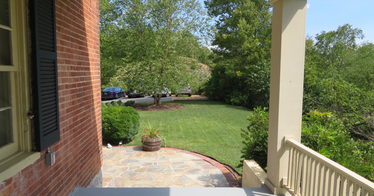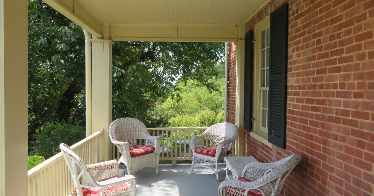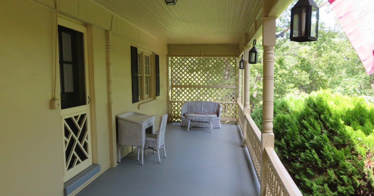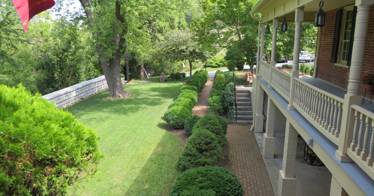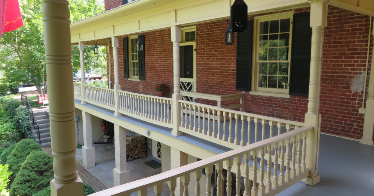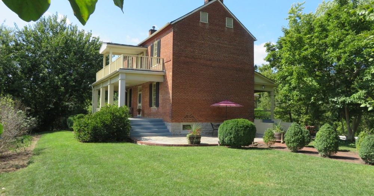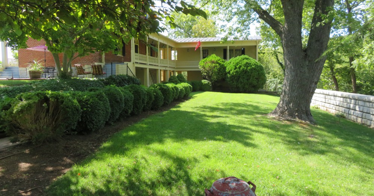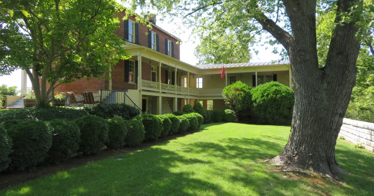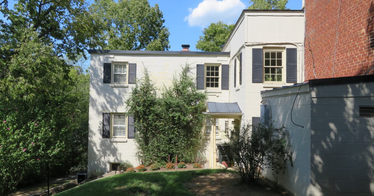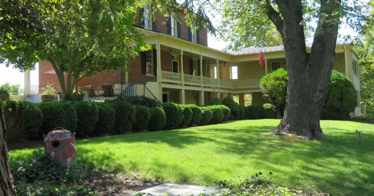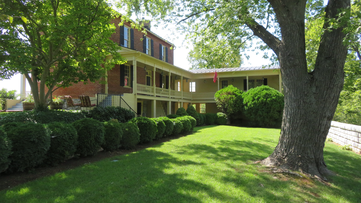Description
Sited on a bluff above where the north and south forks of the Shenandoah River merge, and looking out over the town of Front Royal and the Blue Ridge Mountains beyond, Guard Hill has a commanding presence in the surrounding countryside. The very name signals its strategic position. It was indeed of utmost strategic importance in the Civil War during the Battle of Guard Hill. Today, however, this historic home commands the attention of all who view it from the town below.
Residence
The traditional federal style house has a center hall with large rooms to either side on main, second, and lower levels. The basement level is a full walk-out on the northern facade and boasts an exposed stone foundation in the dining room. The downstairs kitchen was fully renovated in 2015. An attached ‘guest house’ is an extension of the main house and shares a second floor porch. This 1940’s structure has a separate kitchen, 3 bedrooms and two full baths, as well as a basement. While keeping with the 1820’s build date interior style, the house has been fully updated with 21st century conveniences.
Main Floor
- Front Entry (8 x 24) – Front entrance on South and North Facades. Hallway has staircase to upper and lower levels.
- “Blue” Room (16 x 24) – Well proportioned room with built-in china cabinets, wood-burning fireplace, wet bar, and pine flooring.
- Living room (18 x 20) – Panelled walls, wood-burning fireplace, built-in shelving and pine flooring.
Upper Level
- Sitting Room (18 x 20) – Pine floors, fireplace, built-in shelving, and access to the attic.
- Master suite
- Balcony – (13 x 8)- accessed from the master bedroom this private covered balcony has incredible views of river, the town, and the mountains beyond.
- Master Bath (10 x 10) – Large jetted tub, shower stall, and wood paneling.
- Master bedroom (21 x 15) – pine floors, fireplace, and custom built closets/storage.
Basement Level
- Dining Room (15 x 18) – Exposed stone foundation walls, oak flooring, built in shelving, access to outdoor terrace, kitchen and staircase to main level.
- Kitchen (12 x 17) – Newly renovated in 2015, this state-of-the-art kitchen includes oak flooring, granite counters, exposed beams, and a cozy eat-in area. Accessible to dining room, laundry, and outdoor terrace.
- Laundry – Stack washer and dryer and some storage.
- Hall Bath (6 x 7) – Full bath with shower stall and granite counters.
Guest House
- Basement – Unfinished basement with laundry and walk-out to back driveway.
- Front Bedroom (13 x 11) – Room with closet overlooking the courtyard.
- Kitchen (13 x 11) – Fully furnished eat-in kitchen.
- Hall Bath – Full bath with tub and shower.
- Upper Hall (16 x 9) – Stair case to lower level and seating area.
- Upper Hall Bath – Full bath with tub and shower
- Upper Front Bedroom (14 x 13) – Bedroom with closet overlooking the courtyard.
- Upper Back Bedroom (14 x 13) – Bedroom with closet and views of the woodlands.
Outbuildings
- Garage – one car garage with large workbench and electricity.
- Storage Building – large cinderblock building with electricity and climate controlled storage.
Residence Photos
Grounds
The grounds consist of approximately 1/4 acre lawns surrounding the house on all four sides. Beautifully landscaped to feature continual interest throughout the growing season. The large ‘courtyard’ lawn between the main and guest house features a larger level lawn suitable for outdoor entertaining. A patio on the eastern facade has a dining area overlooking landscaped gardens down to the parking court. An additional dining area is found on the western facade as well. The remaining property consists of approximately 3/4 acre of wooded hillside which affords both privacy and screening from the neighbors, as well as framing the outstanding views in to the south and west.
Grounds Photos
Other
Telecom: Guard Hill boasts excellent cell phone coverage from Sprint, Verizon and AT&T networks, broadband internet is also available.
Location: Guard Hill is located on Guard Hill Road in Warren County on the edge of Front Royal. Guard Hill near I-66, Rt. 522 and Rt. 50 for easy access to Winchester, Washington, DC, and the Shenandoah Valley. Approximately 66 miles from Washington, DC. Travel time to downtown DC is 1 Hour 30 minutes (in low traffic situations). Approximately 60 minutes to Dulles International Airport. 1 hour 15 minutes to Charlottesville. 20 minutes to Warrenton, 15 minutes to Winchester. Guard Hill stands over the two branches of the Shenandoah River.
Amenities: The town of Front Royal boasts a multitude of shops and restaurants especially in the older downtown core along Main Street, and the usual assortment of restaurant and retail chains on the town outskirts. Front Royal is the county seat and has every amenity in terms of government services. The Shenandoah River runs through the town and Skyline Drive begins just outside of town. There are a multitude of river canoeing outfitters and suppliers for the Appalachian Trail which is in walking distance of the town. The Smithsonian’s Conservation Biology Institute is also on the edge of town.
MLS # VAWR137994
Details
19WR05
4
4
1 acre
1
1820
Address
- Address 4142 Guard Hill Road
- City Front Royal
- State/county Warren
- Zip/Postal Code 22630

