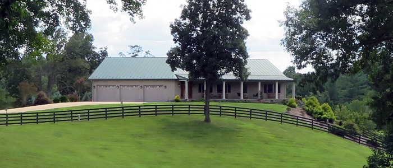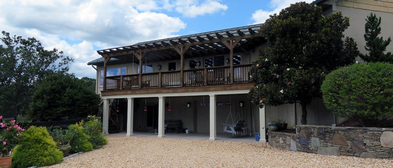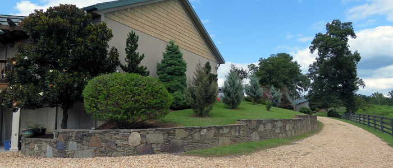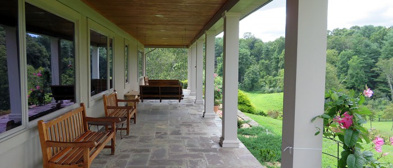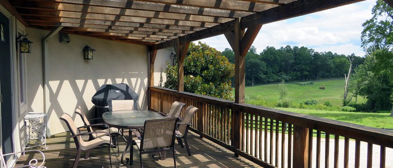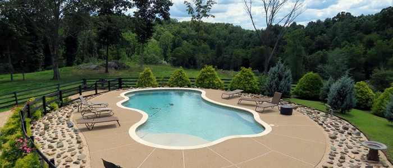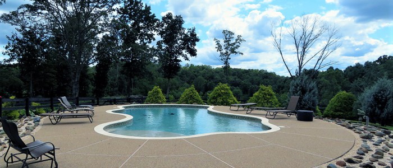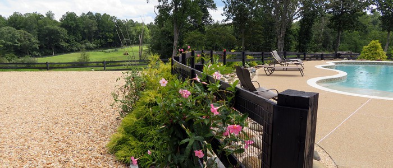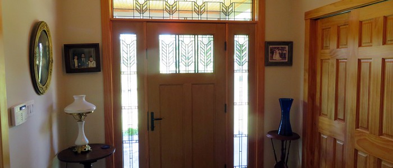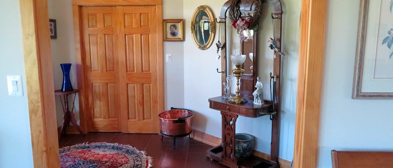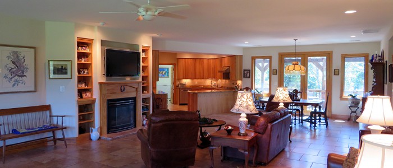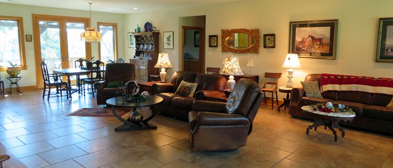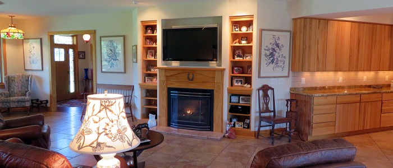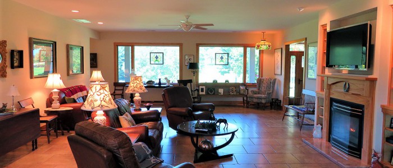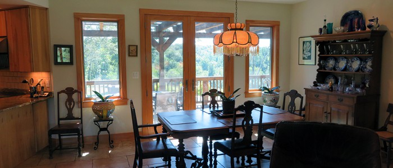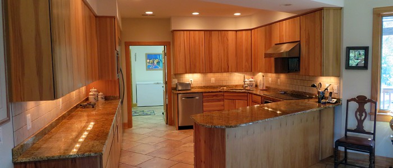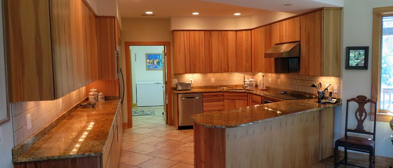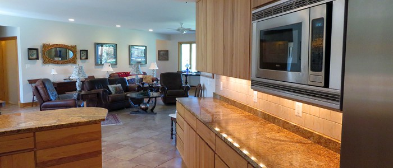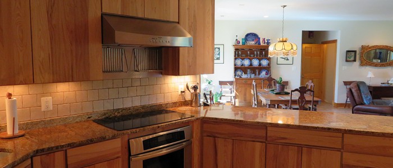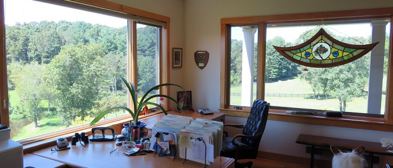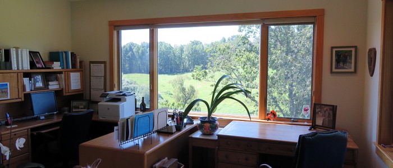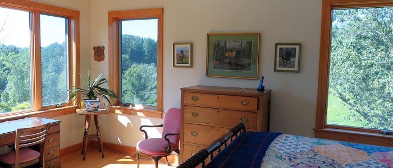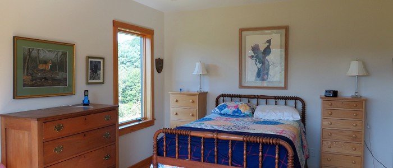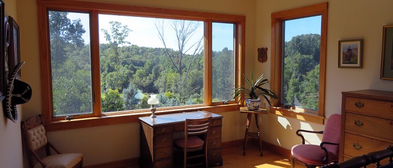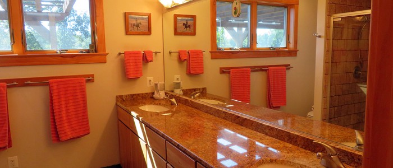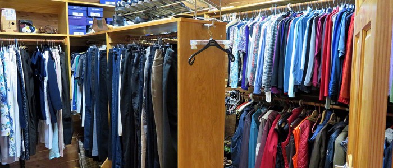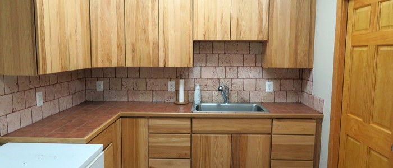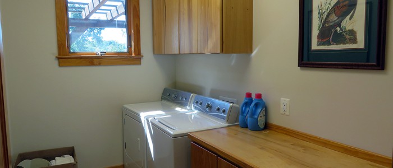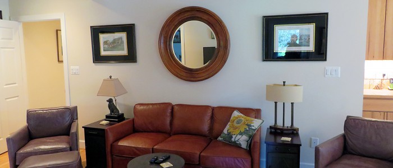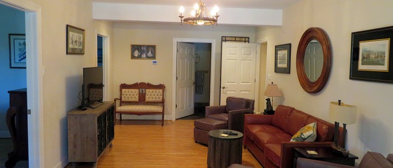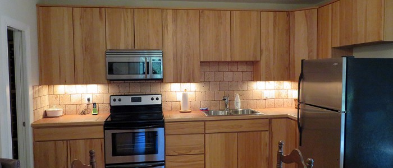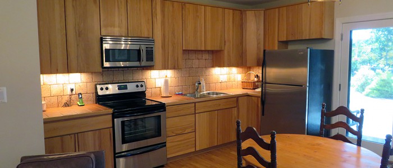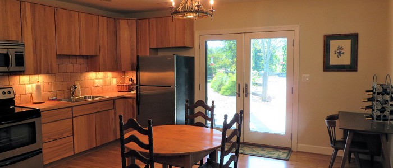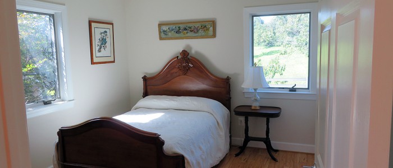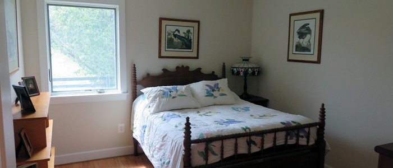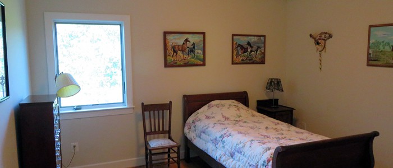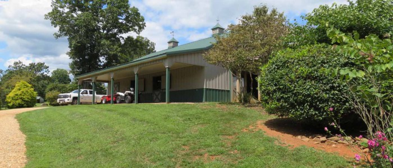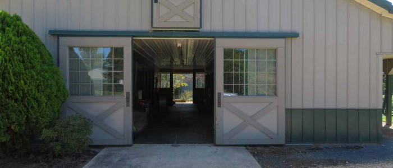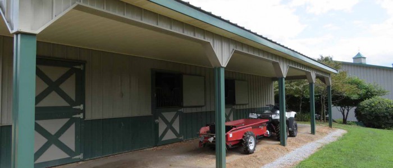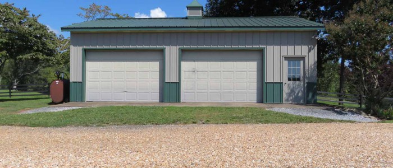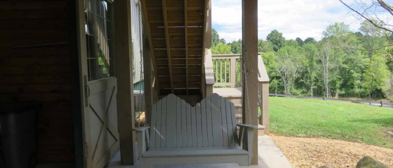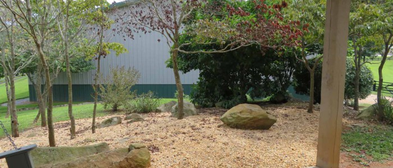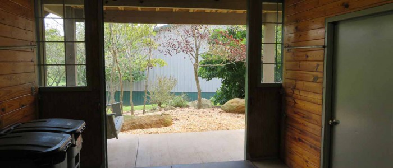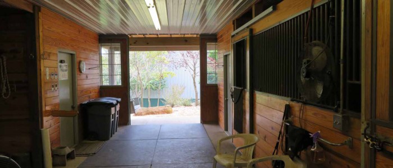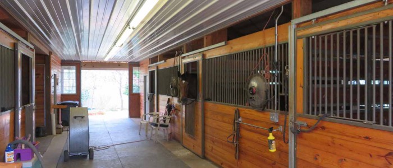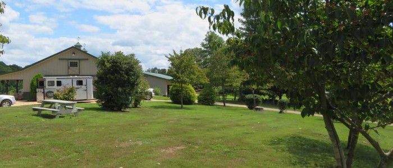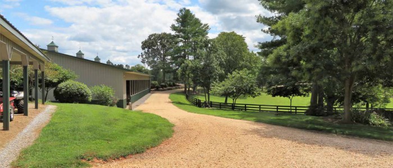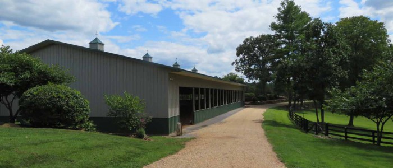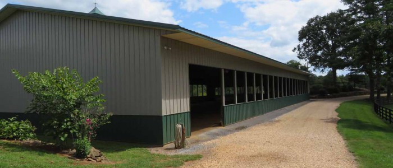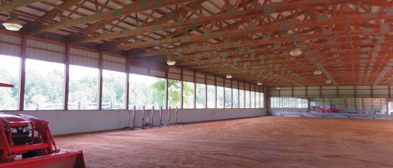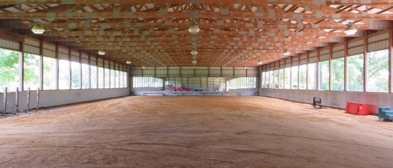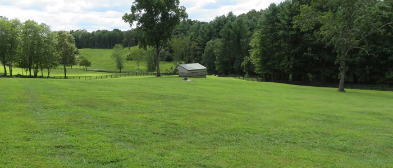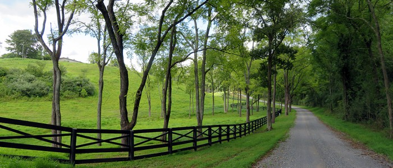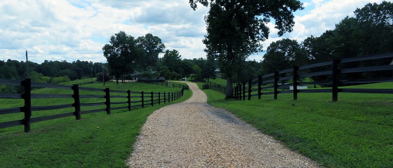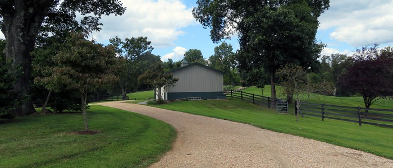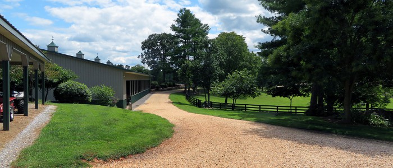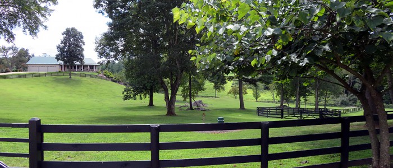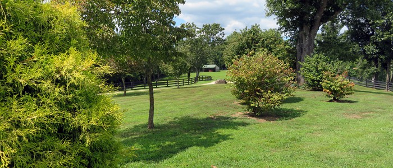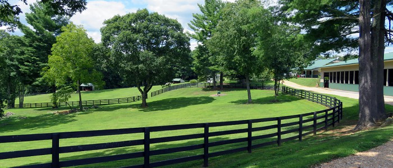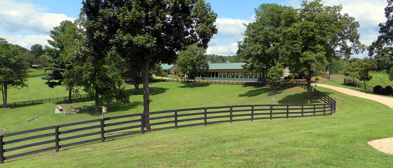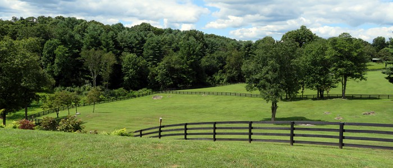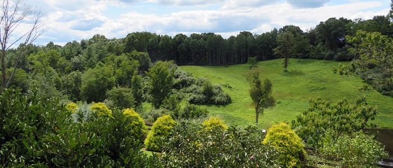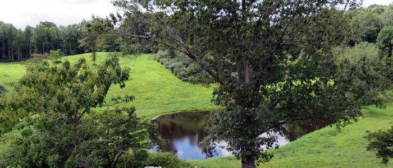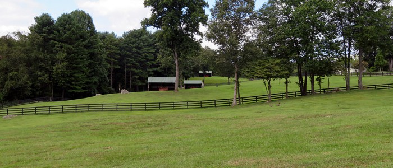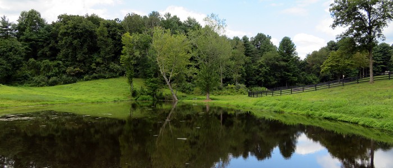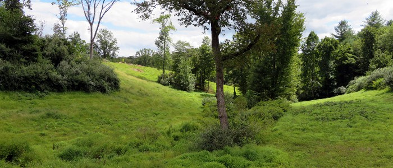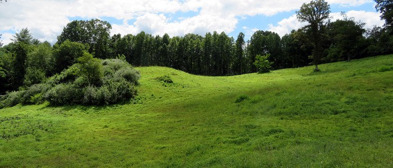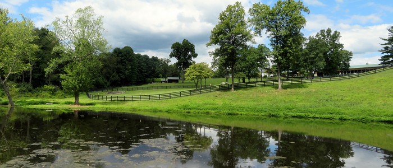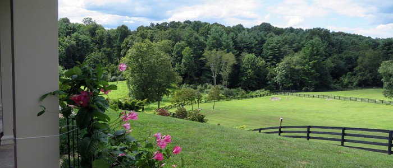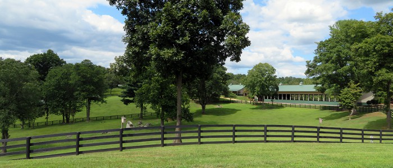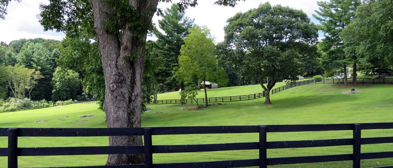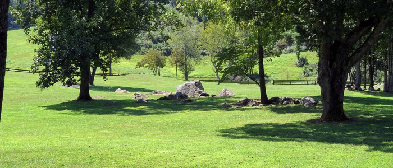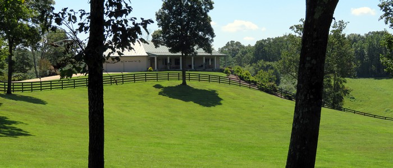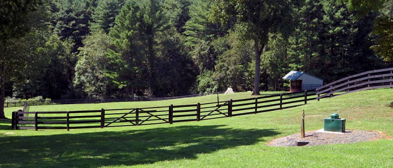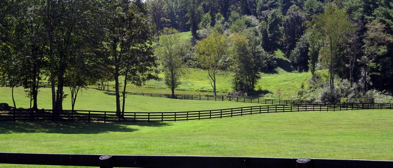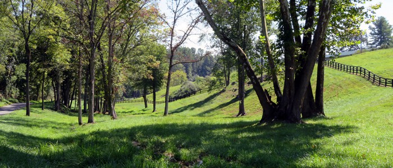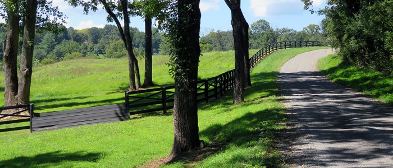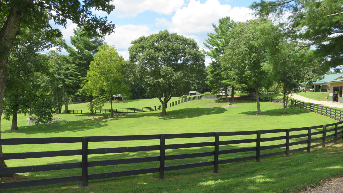Maxwell Farm
Description
Maxwell Farm is a horse lovers dream. Wonderfully laid out as an equestrian estate, Maxwell Farm is located on scenic North Poes Road, an area famed for its incredible ride-out with miles of connected bridal trails. This farm provides the dedicated rider with all the amenities – five separate paddocks, run-in sheds, a large enclosed arena, deluxe five stall barn with wash stall and office, and much, much more. The property is in turn-key condition and ideal as a training facility or a family retreat.
Residence
The main house at Maxwell Farm is a comfortable dwelling with a single floor layout designed for easy living. The lower level is a three bedroom guest suite with its own kitchen and entrance. The main level has a large master suite, an additional bedroom and bath, and a large great room that spans the width of the house. The casual layout affords privacy and entertaining space all on one level. An upstairs attic space can be finished to suit additional space needs and the downstairs three bedroom suite functions as its own apartment. Uniting all levels are a front porch, back deck and lower level terrace which bring the outdoors in. A truly charming setting.
Main Floor
- Front Entry (8 x 10) – Leaded glass side lights and transom over entry door. Ceramic tile floors. Hall Closet.
- Great Room (18 x 30) – Large room with living room and dining area. Ceramic tile floors, built-in bookcases, ceiling fan, gas fireplace, and wall-mounted TV.
- Dining Area (18 x 10) – Open to living room and kitchen. Ceramic tile floors. French doors to deck.
- Kitchen (15 x 13) – Large spacious room with ceramic tile floors and backsplash. Granite counters. Thermador range and refrigerator, Bosch dishwasher. Maple cabinetry.
- Mudroom/Butler’s Pantry (12 x 13) – Large room with ceramic tile floors, cabinetry, chest freezer, long counter with sink, closets and attached half bath.
- Laundry (9 x 6) – Adjacent to master suite. Washer, dryer and maple cabinetry.
- Master Suite – Off hallway from dining room.
- Master Bath (10 x 7) – granite counters with double vanity, maple cabinets, large shower stall.
- Master Dressing Room (9 x 12) – cedar lined with extensive racks and open shelving for clothing storage.
- Master Bedroom (12 x 16) – Airy room with large picture windows and oak flooring.
- Front Bedroom (office) (14 x 14) – Large room with walk-in closet, oak floors and large picture windows.
- Hall Bath – Full bath with shower stall and maple cabinetry
- Staircase – Access to unfinished attic space.
Lower Level
- Systems Room (12 x 12) – Large room with utilities, water treatment system, washer, dryer and storage space.
- Garage (12 x 15) – 1 car garage on lower level with access to downstairs hallway.
- Living/Dining/Kitchen (12 x 30) – Large open space with linoleum flooring, maple kitchen cabinetry, Refrigerator, range, microwave, wine cellar, and french doors to outside terrace.
- Hall Bath – Large bath with shower servicing downstairs bedrooms.
- Front Bedroom (12 x 12) – Cozy room with windows and closet.
- Middle Bedroom (12 x 10) – Cozy room with windows and closet.
- Back Bedroom (10 x 13) – slightly larger bedroom with windows and closet.
Residence Photos
Outbuildings
Pool – an irregular shaped pool is located behind the house and has expansive stone coping and landscaping. The back deck overlooks the pool and the lower level terrace opens on to the pool area.
Riding Arena – A large open sided arena is regulation sized for dressage training and events. Stadium lighting allows for bright evening training and events.
Stables/Apartment – The five stall barn features large (12×12) stalls each with an outdoor door. A large wash stall (with hot and cold water), feed room, and tack room/office complete the main floor. The center aisle is drive-thru. The upper level has a large two room apartment (with interior and exterior entrances), as well as hay storage.
Run-in Sheds – There are three large run-in sheds, each in a separate paddock of several acres.
Machine Shed – A separate building with two garage bays for storage of equipment and farm vehicles.
Outbuilding Gallery
Grounds
The 52 acres of Maxwell Farm is mostly open, with approximately 5 acres of wooded perimeter. The open acreage (approximately 45 acres) is fenced and cross-fenced with stylish board fencing. There are coop jumps for access to various riding trails adjacent to the property and long fenced frontage on North Poes Road. The pastures are a lush mix of orchard grass, fescue, clover, other grasses. A small stream meanders through the lower elevations. The rolling landscape is divided into five large fenced paddocks. The upper three paddocks have run-in sheds and waterers. An inviting pond sits below the house and is stream and spring fed. Landscaping throughout the property is a stunning mix of conifers and native hardwoods with ornamental varieties of dogwoods and other flowering trees.
Grounds Gallery
Other
Telecom: Maxwell Farm has cell phone coverage from Sprint, Verizon and AT&T networks, broadband internet is also available.
Location: Maxwell Farm is located on North Poes Road in Rappahannock County between Flint Hill and Warrrenton. The farm is 20 miles from Rt. 66 (Marshall exit 27) or 17 miles (Ft. Royal exit). Approximately 70 miles from Washington, DC. Travel time to downtown DC is 1 Hour 30 minutes (in low traffic situations). Approximately 60 minutes to Dulles International Airport. 1 hour 15 minutes to Charlottesville. 20 minutes to Warrenton, 10 minutes to Front Royal. Maxwell Farm is centrally located in Old Dominion Hounds foxhunting territory.
Amenities: The nearby village of Flint Hill boasts three restaurants, Skyward Cafe, The Public House, and The Griffin Tavern. “Little” Washington, the county seat is the home of The Inn at Little Washington and shops and theater. Rappahannock County is a close-knit rural community with excellent theater, concerts, art galleries, wineries, and the Shenandoah National Park. Equestrian pursuits (fox-hunting, trail riding, dressage) are very popular.
MLS# – Private Placement. Brokers honored.
Details
19-04
5
3
52 acres
4
2007
Additional details
- Pool : Kidney Shaped
- Enclosed Dressage Arena: Competition Sized
- Barn Apartment: 1 bedroom
- Stables: 5 stalls
- Run-in Sheds: 3
Address
- Address 1805 North Poes Road
- Zip/Postal Code 22627
Floor Plans
First Floor
Description:
Plan description. Lorem ipsum dolor sit amet, consectetuer adipiscing elit, sed diam nonummy nibh euismod tincidunt ut laoreet dolore magna aliquam erat volutpat. Ut wisi enim ad minim veniam, quis nostrud exerci tation ullamcorper suscipit lobortis nisl ut aliquip ex ea commodo consequat.
670 Sqft
530 Sqft
1267 Sqft
Second Floor
Description:
Plan description. Lorem ipsum dolor sit amet, consectetuer adipiscing elit, sed diam nonummy nibh euismod tincidunt ut laoreet dolore magna aliquam erat volutpat. Ut wisi enim ad minim veniam, quis nostrud exerci tation ullamcorper suscipit lobortis nisl ut aliquip ex ea commodo consequat.
543 Sqft
238 Sqft
1345 Sqft

